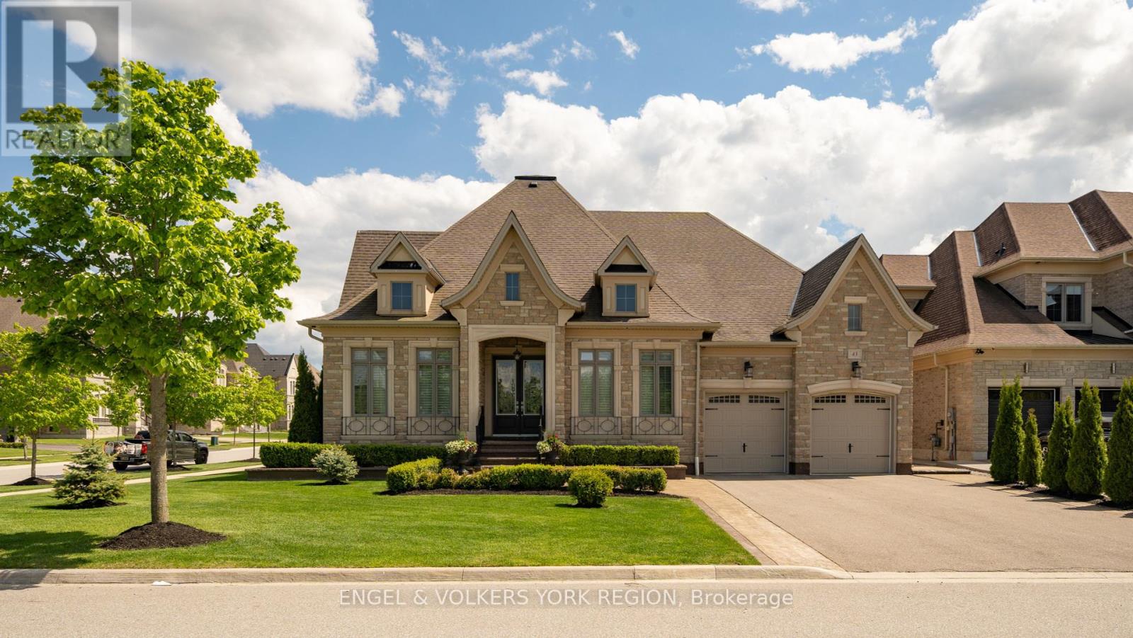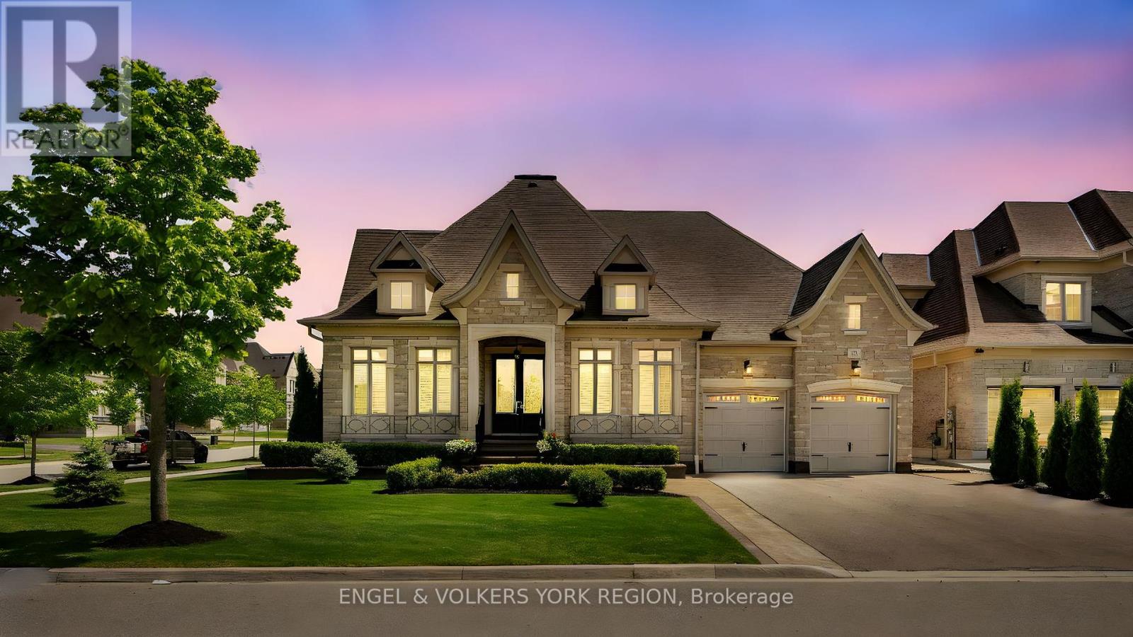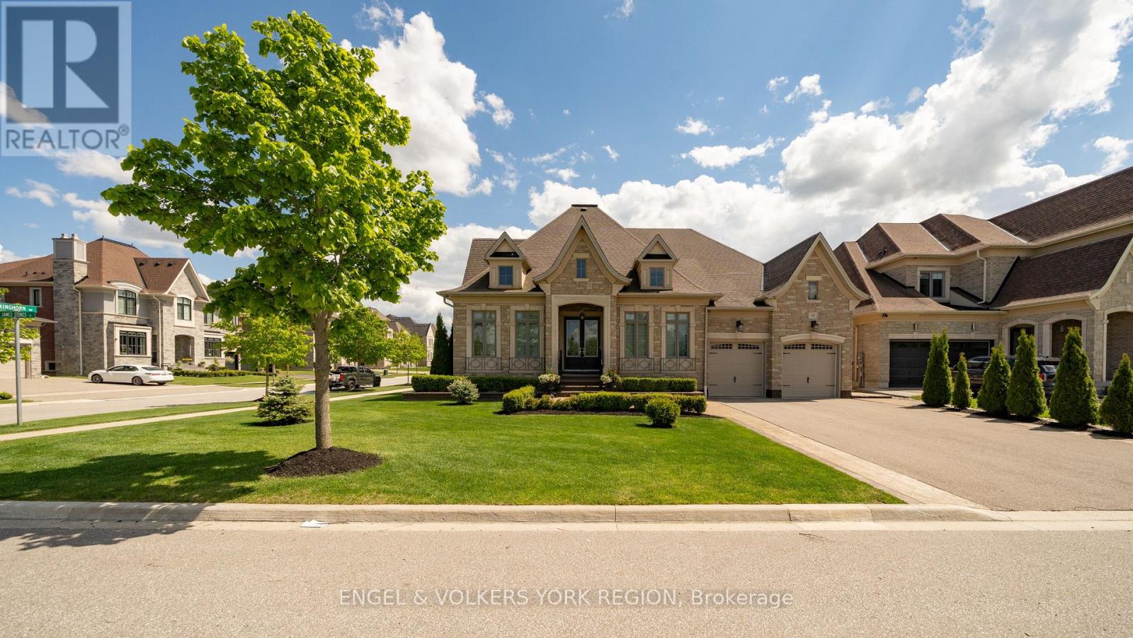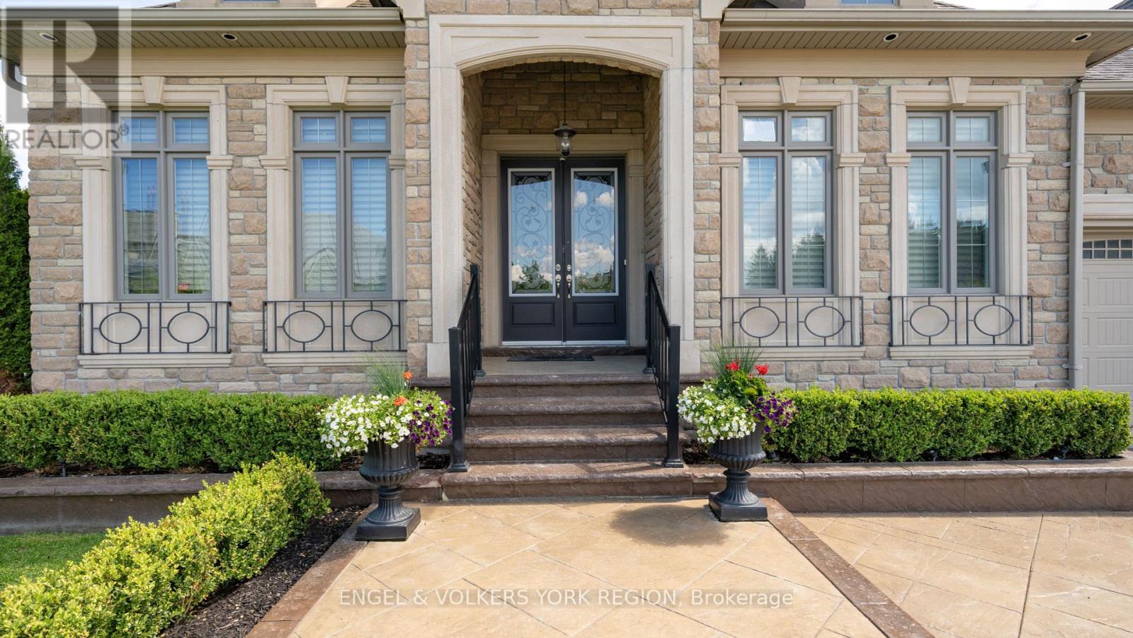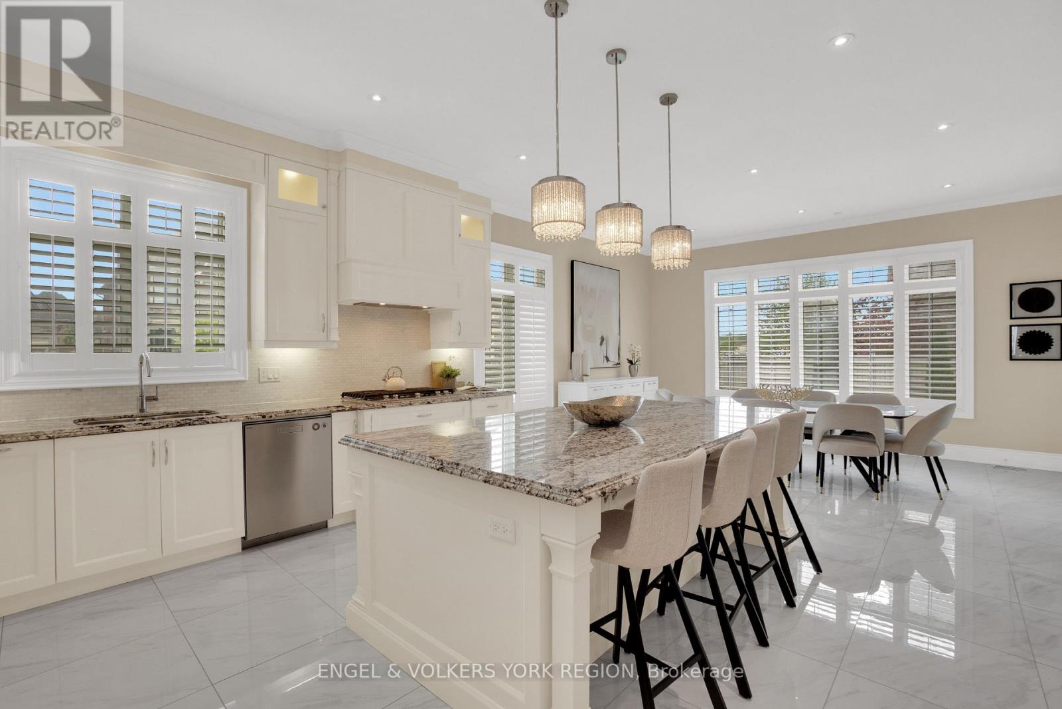5 Bedroom
4 Bathroom
3,000 - 3,500 ft2
Bungalow
Fireplace
Central Air Conditioning
Forced Air
Landscaped
$3,198,000
Elegant Bungalow in King City. Step into timeless elegance with this exceptional 3+2 bedroom bungalow, offering over 6,000 sq. ft. of meticulously finished living space in one of King City's most prestigious and sought-after enclaves. Featuring porcelain tiles and hardwood flooring throughout, complemented by detailed crown moulding in every room. The heart of the home is a custom-designed kitchen. It showcases an oversized kitchen island, a Sub-Zero built-in fridge, Sub-Zero built-in wall oven, built-in microwave, built-in dishwasher, a Wolf gas range top, and a convenient mini fridge. The kitchen opens to a grand, oversized family room ideal for entertaining or cozy evenings at home. The spacious primary suite offers a private oasis with a luxurious 6-piece ensuite and a walk-in closet and Two additional main-floor bedrooms and a den. The fully finished lower level doubles your living space, complete with two full bedrooms, a full kitchen, expansive living and dining areas, and ample storage perfect for multigenerational living or in law suite. Professionally landscaped front and back gardens, offering privacy and a picturesque setting for outdoor living.This is more than just a home its a rare opportunity to experience refined, turn-key living in the heart of King City's most exclusive neighborhood. A must-see for those seeking space, style, and sophistication. (id:60626)
Property Details
|
MLS® Number
|
N12182956 |
|
Property Type
|
Single Family |
|
Community Name
|
King City |
|
Features
|
Irregular Lot Size |
|
Parking Space Total
|
6 |
Building
|
Bathroom Total
|
4 |
|
Bedrooms Above Ground
|
3 |
|
Bedrooms Below Ground
|
2 |
|
Bedrooms Total
|
5 |
|
Age
|
6 To 15 Years |
|
Appliances
|
Window Coverings |
|
Architectural Style
|
Bungalow |
|
Basement Development
|
Finished |
|
Basement Type
|
N/a (finished) |
|
Construction Style Attachment
|
Detached |
|
Cooling Type
|
Central Air Conditioning |
|
Exterior Finish
|
Brick, Stone |
|
Fireplace Present
|
Yes |
|
Fireplace Total
|
2 |
|
Flooring Type
|
Hardwood, Laminate, Porcelain Tile |
|
Foundation Type
|
Concrete |
|
Heating Fuel
|
Natural Gas |
|
Heating Type
|
Forced Air |
|
Stories Total
|
1 |
|
Size Interior
|
3,000 - 3,500 Ft2 |
|
Type
|
House |
|
Utility Water
|
Municipal Water |
Parking
Land
|
Acreage
|
No |
|
Landscape Features
|
Landscaped |
|
Sewer
|
Sanitary Sewer |
|
Size Depth
|
150 Ft |
|
Size Frontage
|
85 Ft ,8 In |
|
Size Irregular
|
85.7 X 150 Ft ; 113.95ft X 23.02ft X 62.73ft X 79.14ft |
|
Size Total Text
|
85.7 X 150 Ft ; 113.95ft X 23.02ft X 62.73ft X 79.14ft|under 1/2 Acre |
Rooms
| Level |
Type |
Length |
Width |
Dimensions |
|
Basement |
Dining Room |
7.09 m |
6.24 m |
7.09 m x 6.24 m |
|
Basement |
Bedroom |
5.02 m |
3.75 m |
5.02 m x 3.75 m |
|
Basement |
Bedroom |
3.35 m |
3.55 m |
3.35 m x 3.55 m |
|
Basement |
Recreational, Games Room |
3.84 m |
4.9 m |
3.84 m x 4.9 m |
|
Basement |
Kitchen |
6.81 m |
9.76 m |
6.81 m x 9.76 m |
|
Main Level |
Dining Room |
4.86 m |
5.22 m |
4.86 m x 5.22 m |
|
Main Level |
Kitchen |
5.25 m |
4.55 m |
5.25 m x 4.55 m |
|
Main Level |
Eating Area |
5.2 m |
3.98 m |
5.2 m x 3.98 m |
|
Main Level |
Living Room |
5.57 m |
5.63 m |
5.57 m x 5.63 m |
|
Main Level |
Primary Bedroom |
5.24 m |
6.38 m |
5.24 m x 6.38 m |
|
Main Level |
Bedroom 2 |
3.18 m |
3.8 m |
3.18 m x 3.8 m |
|
Main Level |
Bedroom 3 |
3.64 m |
3.26 m |
3.64 m x 3.26 m |
|
Main Level |
Office |
3.67 m |
3.68 m |
3.67 m x 3.68 m |

