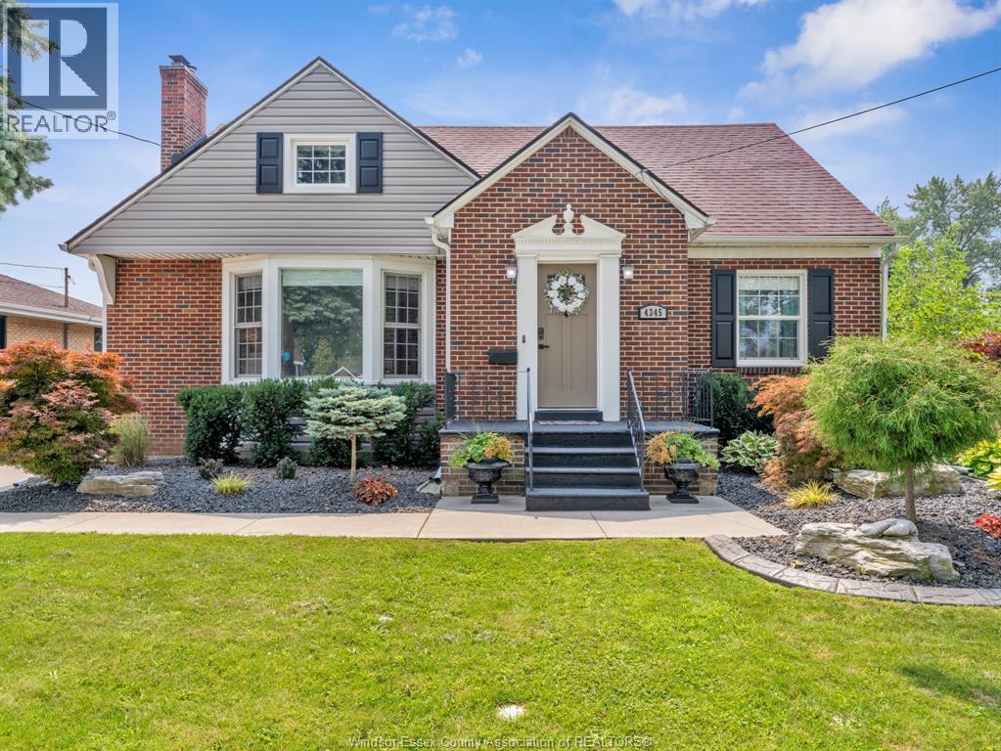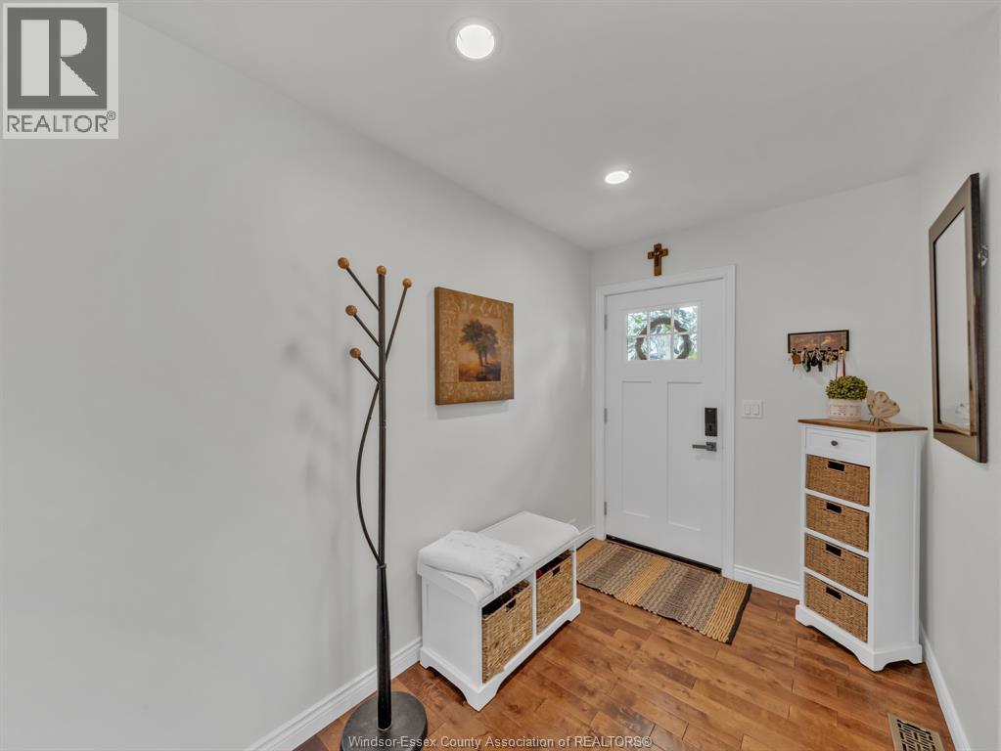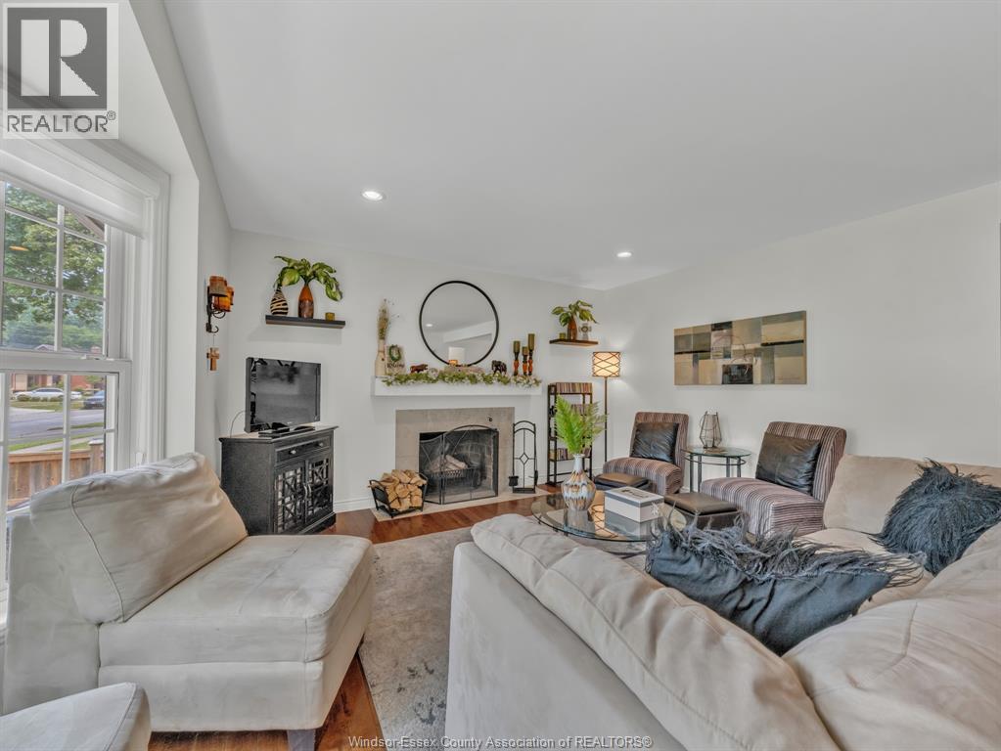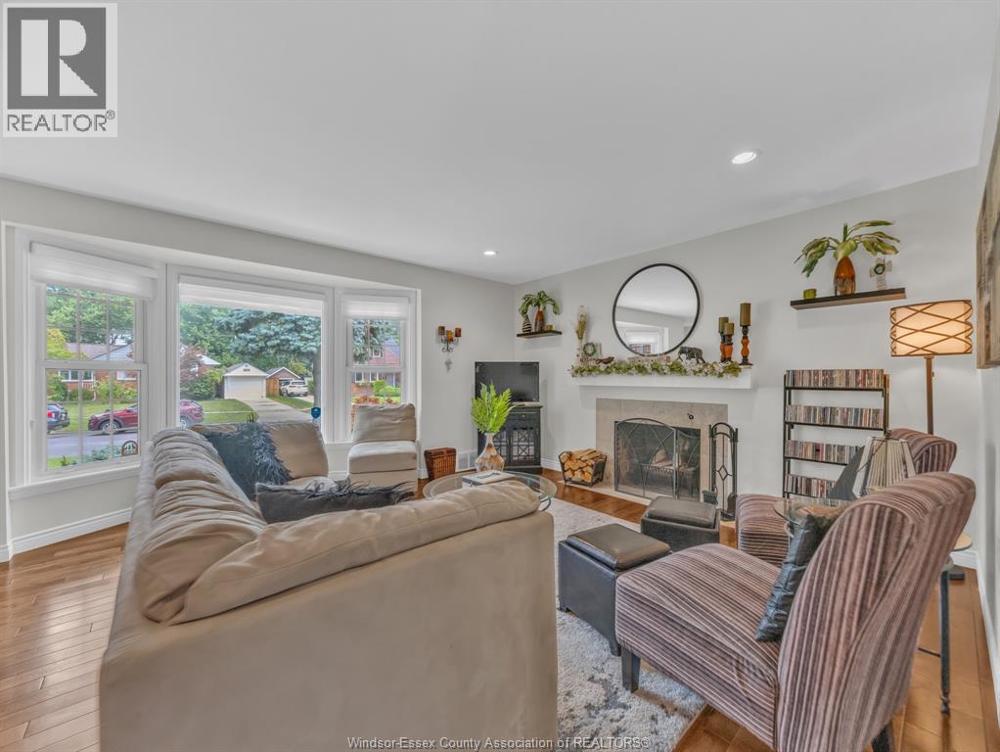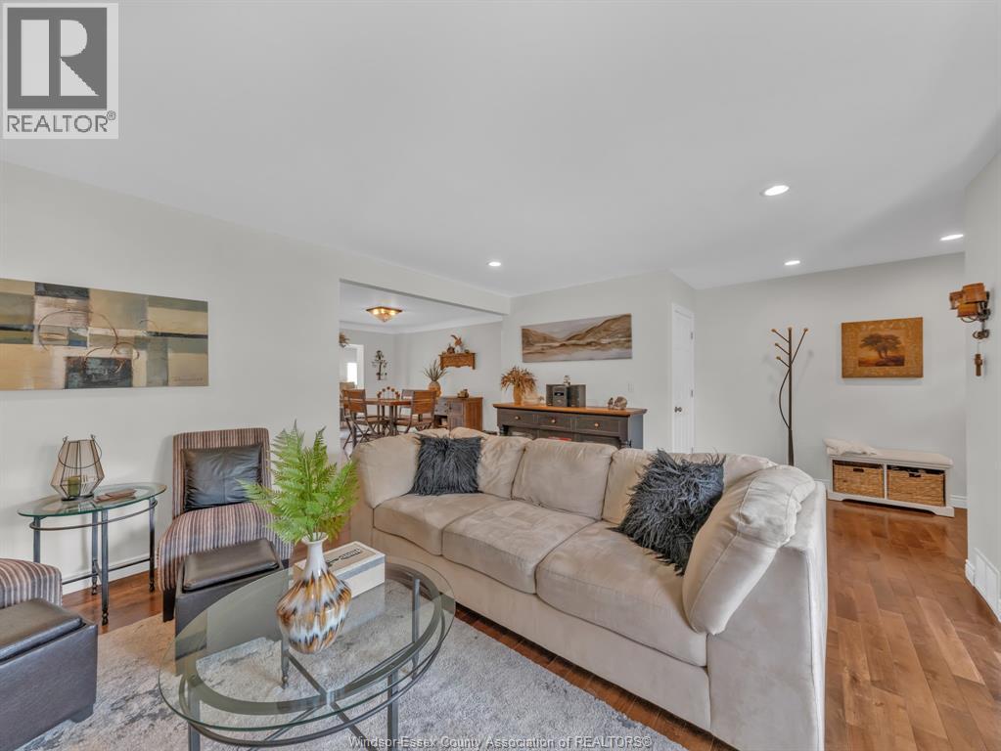3 Bedroom
3 Bathroom
2,200 ft2
Fireplace
Central Air Conditioning
Forced Air, Furnace
Landscaped
$699,900
WELCOME HOME TO 4345 PLEASANT PLACE. 5 MIN WALK TO SCENIC WATERFRONT, DETROIT SKYLINE, ICE CREAM PARLOUR & PARKS. THIS VERY WELL MAINTAINED UPDATED APPROX 2200 SQ FT 1 1/2 BRICK AND VINYL HOME IS SITUATED IN A VERY PEACEFUL NEIGBORHOOD IN HISTORIC RIVERSIDE. IT HAS 3 BDRMS & 2.5 BATHS. THE MAINFLOOR PRIMARY SUITE HAS W/I CLOSET AND A BEAUTIFUL 3 PC ENSUITE SPA-LIKE BATH. THERE ARE 2 BDRMS ON 2ND LEVEL, BOTH W/ WALK-IN CLOSETS, A FULL 4 PC BATH, AND A READING NOOK / FLEX SPACE AREA. MAIN FLOOR HAS LIVING RM, DINING RM, KITCHEN W/ ISLAND, AND A FAMILY RM W/ NATURAL FIREPLACE, & 2PC BATH. MANY UPDATES WHICH INCLUDE BUT ARE NOT LIMITED TO, KITCHEN, FLOORING, PATIO DOORS, 200 AMP ELECTRICAL SERVICE, FRESHLY PAINTED X 3 COATS BOTH MAIN AND 2ND FLOOR, LIGHTING & CEILING FANS, AND WATER PURIFICATION W/ REVERSE OSMOSIS. (id:60626)
Property Details
|
MLS® Number
|
25020861 |
|
Property Type
|
Single Family |
|
Neigbourhood
|
East Windsor |
|
Features
|
Concrete Driveway, Finished Driveway, Side Driveway |
Building
|
Bathroom Total
|
3 |
|
Bedrooms Above Ground
|
3 |
|
Bedrooms Total
|
3 |
|
Appliances
|
Dishwasher, Dryer, Microwave Range Hood Combo, Refrigerator, Stove, Washer |
|
Construction Style Attachment
|
Detached |
|
Cooling Type
|
Central Air Conditioning |
|
Exterior Finish
|
Aluminum/vinyl, Brick |
|
Fireplace Fuel
|
Wood |
|
Fireplace Present
|
Yes |
|
Fireplace Type
|
Conventional |
|
Flooring Type
|
Carpeted, Ceramic/porcelain, Hardwood, Laminate |
|
Foundation Type
|
Block |
|
Half Bath Total
|
1 |
|
Heating Fuel
|
Natural Gas |
|
Heating Type
|
Forced Air, Furnace |
|
Stories Total
|
2 |
|
Size Interior
|
2,200 Ft2 |
|
Total Finished Area
|
2200 Sqft |
|
Type
|
House |
Parking
Land
|
Acreage
|
No |
|
Fence Type
|
Fence |
|
Landscape Features
|
Landscaped |
|
Size Irregular
|
60.22 X 110.34 Ft |
|
Size Total Text
|
60.22 X 110.34 Ft |
|
Zoning Description
|
Res |
Rooms
| Level |
Type |
Length |
Width |
Dimensions |
|
Second Level |
4pc Bathroom |
|
|
Measurements not available |
|
Second Level |
Other |
|
|
Measurements not available |
|
Second Level |
Bedroom |
|
|
Measurements not available |
|
Second Level |
Bedroom |
|
|
Measurements not available |
|
Basement |
Storage |
|
|
Measurements not available |
|
Basement |
Laundry Room |
|
|
Measurements not available |
|
Main Level |
3pc Ensuite Bath |
|
|
Measurements not available |
|
Main Level |
2pc Bathroom |
|
|
Measurements not available |
|
Main Level |
Primary Bedroom |
|
|
Measurements not available |
|
Main Level |
Kitchen |
|
|
Measurements not available |
|
Main Level |
Living Room |
|
|
Measurements not available |
|
Main Level |
Family Room/fireplace |
|
|
Measurements not available |
|
Main Level |
Dining Room |
|
|
Measurements not available |
|
Main Level |
Foyer |
|
|
Measurements not available |

