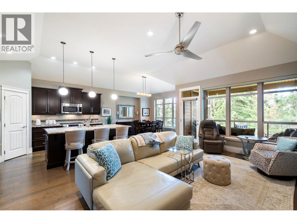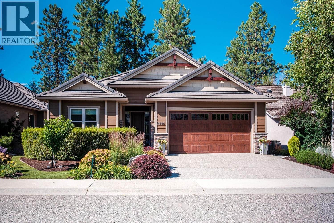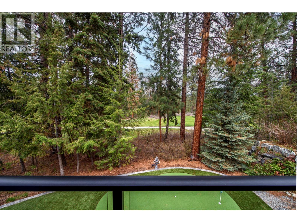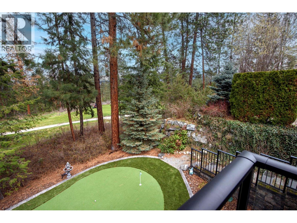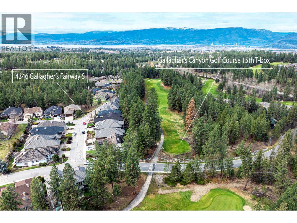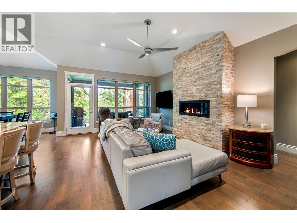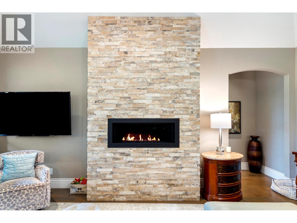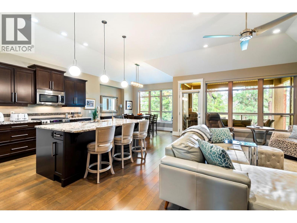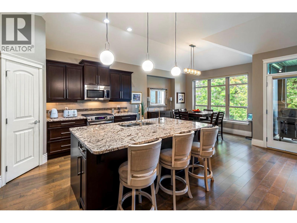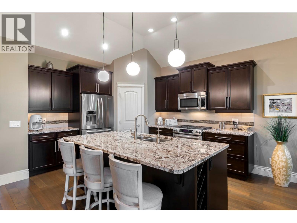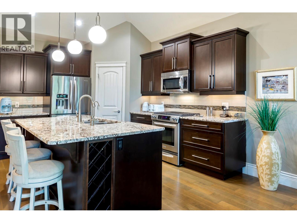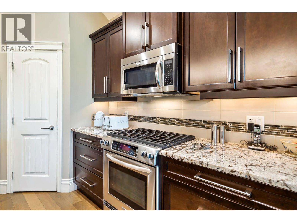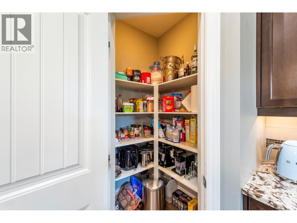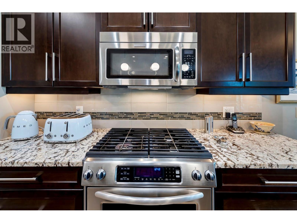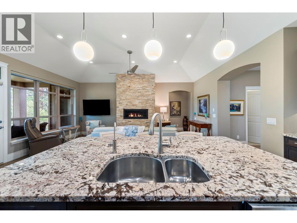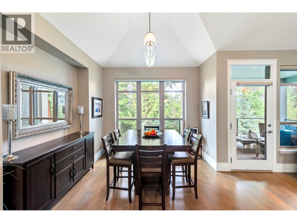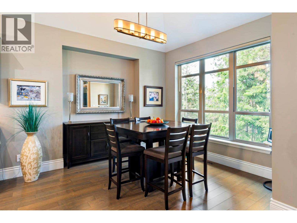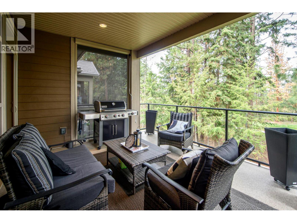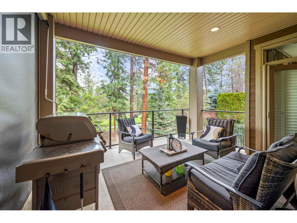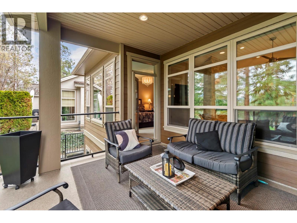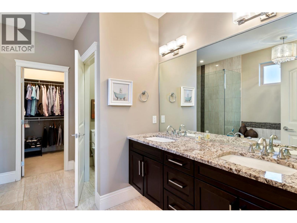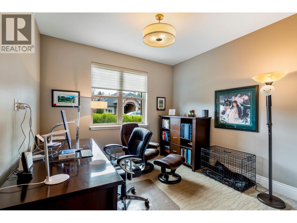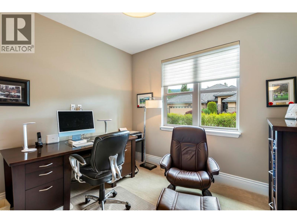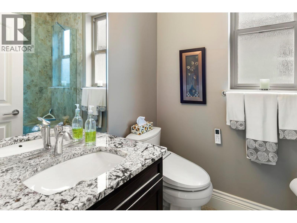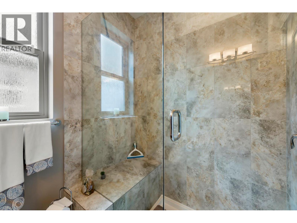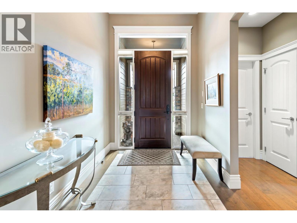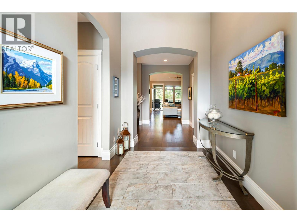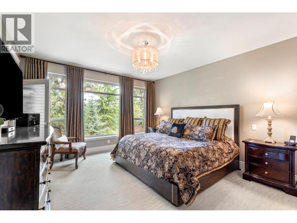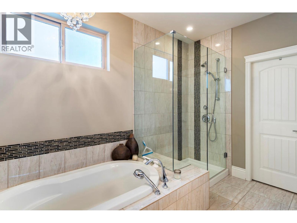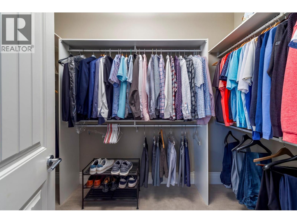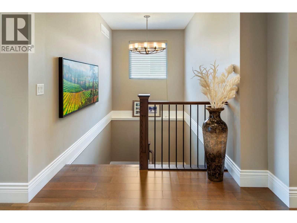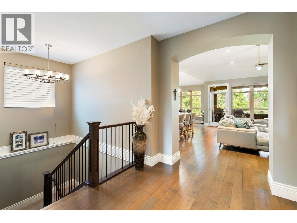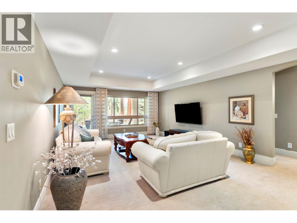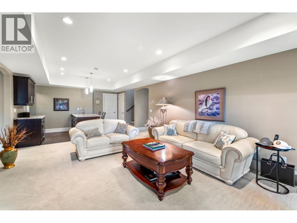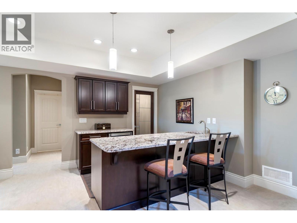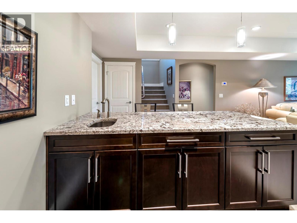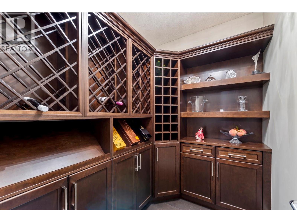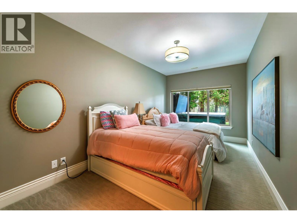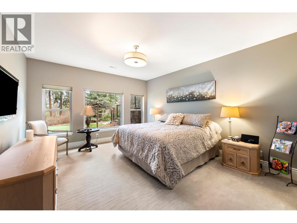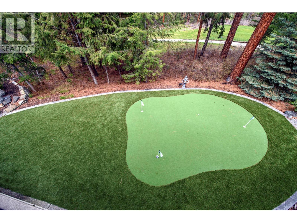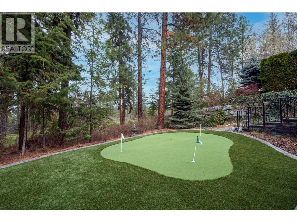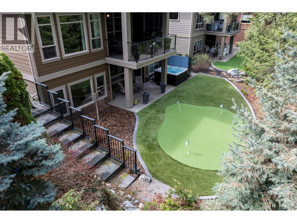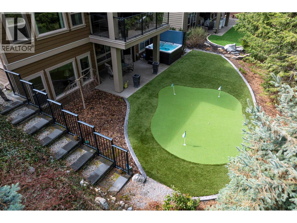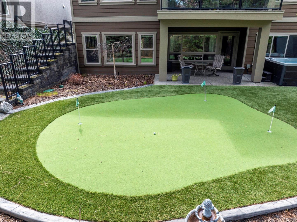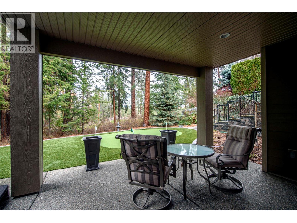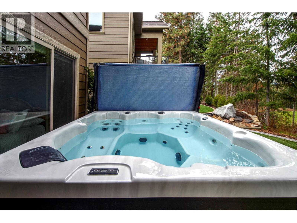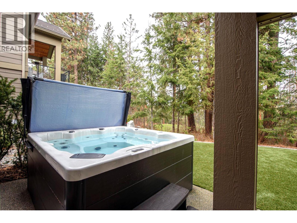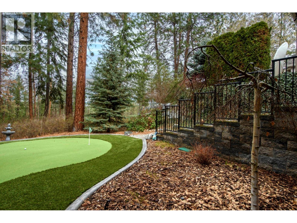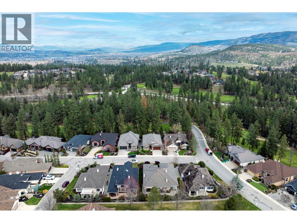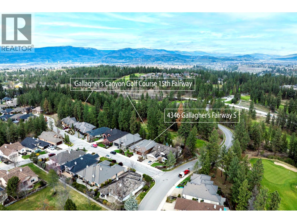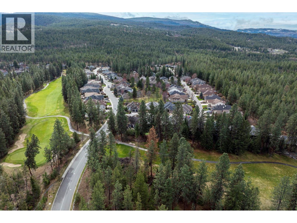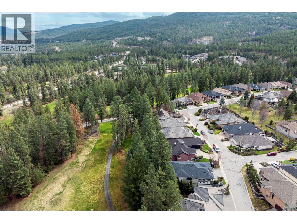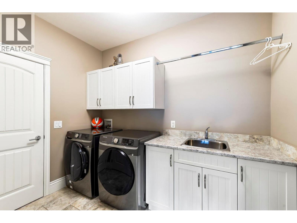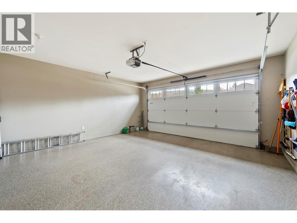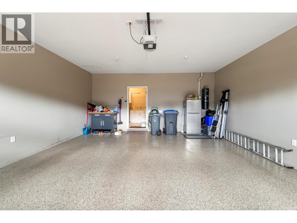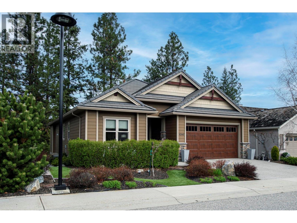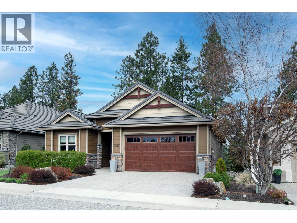4 Bedroom
3 Bathroom
2,894 ft2
Ranch
Fireplace
Central Air Conditioning
Forced Air, See Remarks
$1,275,000Maintenance,
$317 Monthly
Welcome to this gorgeous custom-built home positioned on the 15th hole in the prestigious Gallaghers Canyon community. Set in a peaceful and private retreat-like setting, this beautifully appointed home features an entertainer’s kitchen with rich maple cabinetry, KitchenAid Architect Series appliances, a walk-in pantry, and a large sit-up granite island. The open-concept design is enhanced by soaring 11-foot ceilings on the main floor and flows seamlessly to the outdoor patio, perfect for summer entertaining. The main floor primary suite includes deck access, a spa-inspired ensuite with heated tile floors, a large soaker tub with handheld shower, a beautifully tiled walk-in shower, separate toilet with washlet and a spacious walk-in closet. A flex room on the main floor offers versatility as a guest bedroom or home office. Downstairs, you’ll find a warm and inviting entertainment area featuring a wet bar, walk-in wine room, another full bathroom, two additional bedrooms, and walk-out access to your private hot tub and putting green—perfect for unwinding or practicing your short game. Additional highlights include engineered hardwood floors, stylish lighting, Front-load washer/dryer, High Efficiency Lennox furnace and A/C system, massive lower-level storage room and an oversized garage with durable acrylic flooring. Enjoy all that Gallaghers Canyon has to offer: a clubhouse, indoor pool and spa, fitness centre, workshop, and two spectacular golf courses. (id:60626)
Property Details
|
MLS® Number
|
10358435 |
|
Property Type
|
Single Family |
|
Neigbourhood
|
South East Kelowna |
|
Community Name
|
Gallaghers Canyon |
|
Community Features
|
Pets Allowed, Pet Restrictions, Pets Allowed With Restrictions |
|
Features
|
Central Island, One Balcony |
|
Parking Space Total
|
4 |
|
Structure
|
Clubhouse |
Building
|
Bathroom Total
|
3 |
|
Bedrooms Total
|
4 |
|
Amenities
|
Clubhouse, Whirlpool |
|
Appliances
|
Refrigerator, Dishwasher, Dryer, Range - Gas, Washer |
|
Architectural Style
|
Ranch |
|
Basement Type
|
Full |
|
Constructed Date
|
2013 |
|
Construction Style Attachment
|
Detached |
|
Cooling Type
|
Central Air Conditioning |
|
Fire Protection
|
Controlled Entry, Smoke Detector Only |
|
Fireplace Fuel
|
Gas |
|
Fireplace Present
|
Yes |
|
Fireplace Total
|
1 |
|
Fireplace Type
|
Unknown |
|
Heating Type
|
Forced Air, See Remarks |
|
Stories Total
|
2 |
|
Size Interior
|
2,894 Ft2 |
|
Type
|
House |
|
Utility Water
|
Irrigation District |
Parking
Land
|
Acreage
|
No |
|
Size Frontage
|
52 Ft |
|
Size Irregular
|
0.13 |
|
Size Total
|
0.13 Ac|under 1 Acre |
|
Size Total Text
|
0.13 Ac|under 1 Acre |
|
Zoning Type
|
Unknown |
Rooms
| Level |
Type |
Length |
Width |
Dimensions |
|
Basement |
Full Bathroom |
|
|
9' x 6' |
|
Basement |
Family Room |
|
|
21' x 15' |
|
Basement |
Bedroom |
|
|
16' x 13' |
|
Basement |
Bedroom |
|
|
16' x 13' |
|
Main Level |
Full Ensuite Bathroom |
|
|
12' x 10' |
|
Main Level |
Full Bathroom |
|
|
6' x 5' |
|
Main Level |
Bedroom |
|
|
11' x 11' |
|
Main Level |
Primary Bedroom |
|
|
16' x 14' |
|
Main Level |
Kitchen |
|
|
14' x 10' |
|
Main Level |
Living Room |
|
|
19' x 14' |

