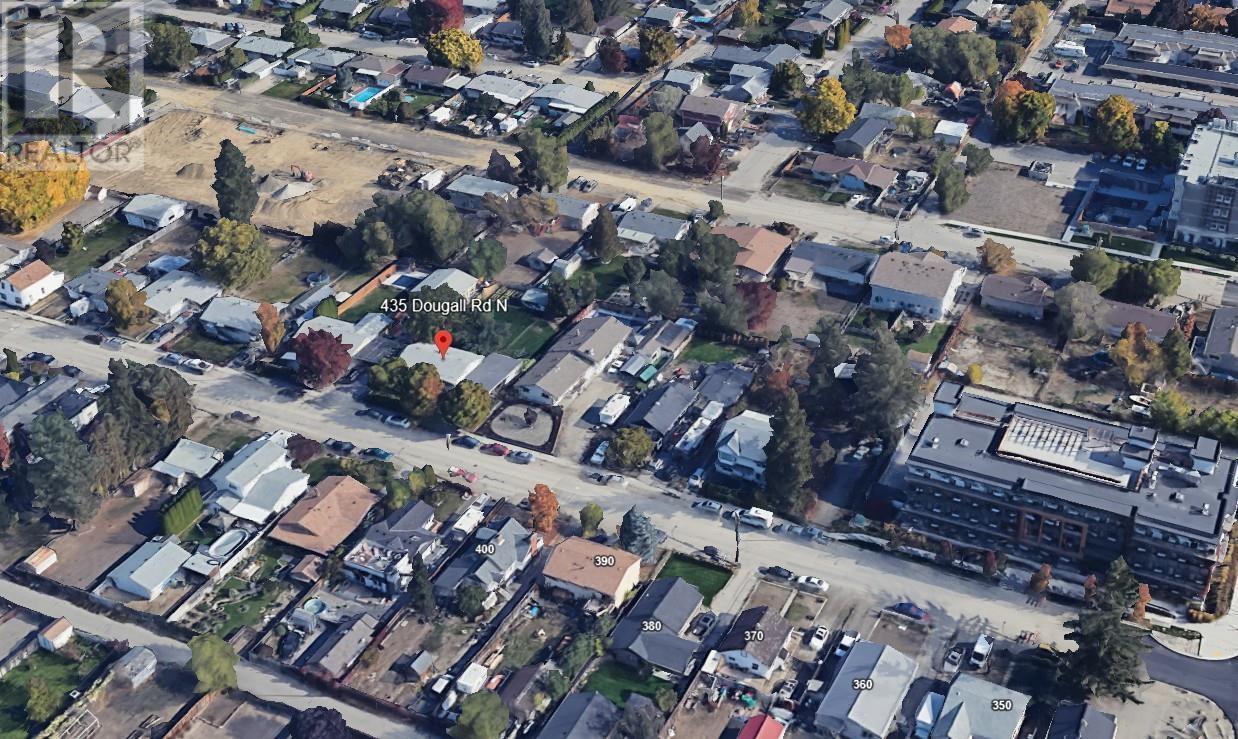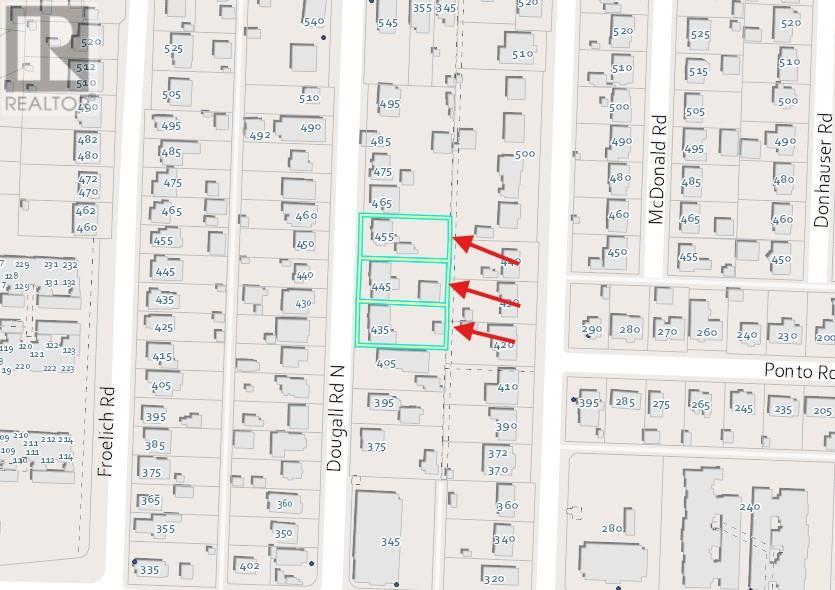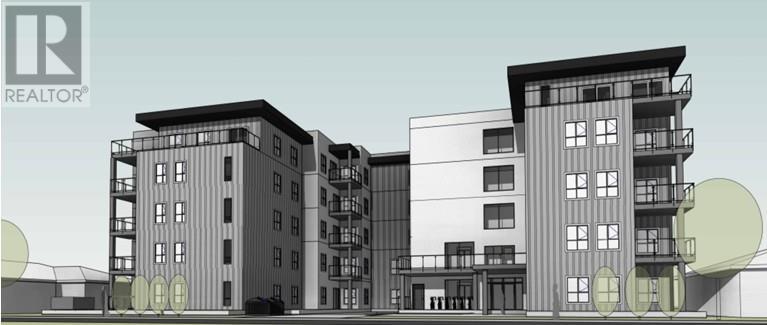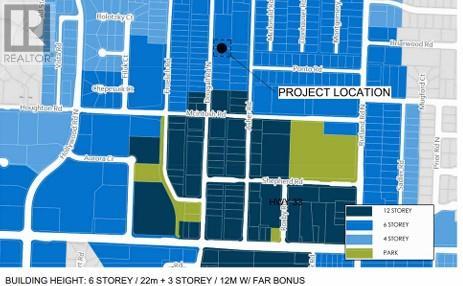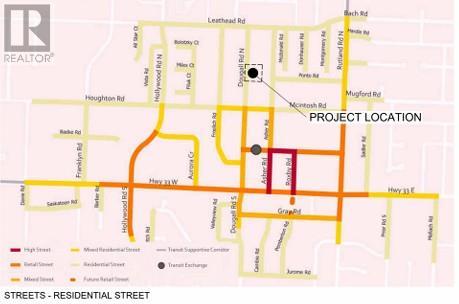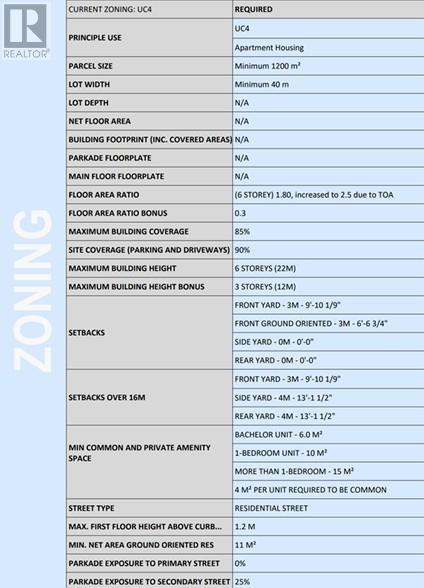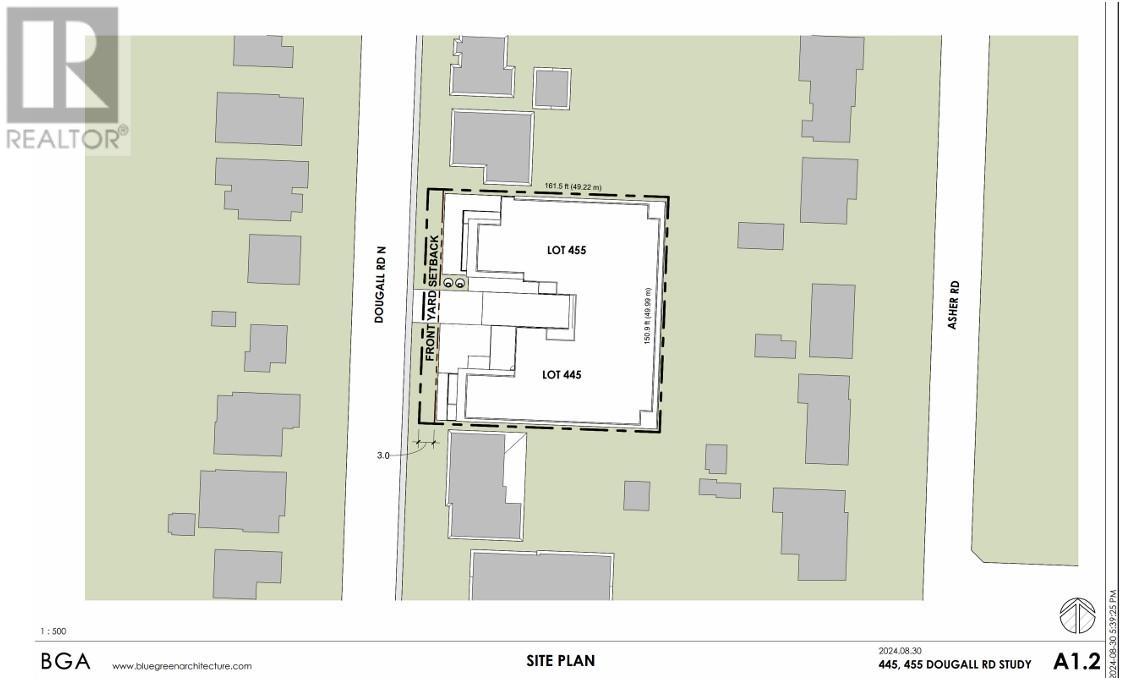4 Bedroom
2 Bathroom
2,352 ft2
Central Air Conditioning
Baseboard Heaters, Forced Air, See Remarks
Level, Underground Sprinkler
$1,375,000
RARE DEVELOPMENT OPPORTUNITY in the rapidly growing Rutland Urban Centre! This 3-lot land assembly at 435, 445 & 455 Dougall Road North offers a combined total of 0.78 acres with outstanding potential for a multi-family development. With a combined list price of $3,973,000, the site supports potential for up to 6 storeys and a 1.8+ FAR (to be confirmed with the City of Kelowna). Centrally located within walking distance to schools, parks, shopping, public transit, and daily amenities, this high-exposure site is perfectly positioned in one of Kelowna’s most active development corridors. Rutland is a key support area for UBCO, making this a highly attractive location for rental housing or long-term investment. Ideal for developers or investors looking to capitalize on Kelowna’s strong population growth and increasing housing demand. Don’t miss this chance to secure a prime assembly in a strategic urban location. (id:60626)
Property Details
|
MLS® Number
|
10351107 |
|
Property Type
|
Single Family |
|
Neigbourhood
|
Rutland North |
|
Amenities Near By
|
Airport, Schools, Shopping |
|
Features
|
Level Lot |
|
Parking Space Total
|
2 |
Building
|
Bathroom Total
|
2 |
|
Bedrooms Total
|
4 |
|
Appliances
|
Refrigerator, Dryer, Range - Electric, Microwave, Washer |
|
Basement Type
|
Full |
|
Constructed Date
|
1974 |
|
Construction Style Attachment
|
Detached |
|
Cooling Type
|
Central Air Conditioning |
|
Exterior Finish
|
Stucco |
|
Fire Protection
|
Smoke Detector Only |
|
Flooring Type
|
Carpeted, Linoleum |
|
Heating Fuel
|
Electric |
|
Heating Type
|
Baseboard Heaters, Forced Air, See Remarks |
|
Roof Material
|
Asphalt Shingle |
|
Roof Style
|
Unknown |
|
Stories Total
|
2 |
|
Size Interior
|
2,352 Ft2 |
|
Type
|
House |
|
Utility Water
|
Municipal Water |
Parking
Land
|
Acreage
|
No |
|
Land Amenities
|
Airport, Schools, Shopping |
|
Landscape Features
|
Level, Underground Sprinkler |
|
Sewer
|
Municipal Sewage System |
|
Size Frontage
|
75 Ft |
|
Size Irregular
|
0.26 |
|
Size Total
|
0.26 Ac|under 1 Acre |
|
Size Total Text
|
0.26 Ac|under 1 Acre |
|
Zoning Type
|
Unknown |
Rooms
| Level |
Type |
Length |
Width |
Dimensions |
|
Basement |
Full Bathroom |
|
|
10'5'' x 7'0'' |
|
Basement |
Bedroom |
|
|
13'5'' x 9'3'' |
|
Basement |
Bedroom |
|
|
10'2'' x 9'8'' |
|
Basement |
Recreation Room |
|
|
26'6'' x 13'2'' |
|
Basement |
Kitchen |
|
|
13'10'' x 8'10'' |
|
Main Level |
Full Bathroom |
|
|
10'6'' x 7'4'' |
|
Main Level |
Bedroom |
|
|
10'6'' x 14'2'' |
|
Main Level |
Primary Bedroom |
|
|
19'4'' x 12'0'' |
|
Main Level |
Kitchen |
|
|
11'0'' x 9'5'' |
|
Main Level |
Dining Room |
|
|
13'3'' x 10'2'' |
|
Main Level |
Living Room |
|
|
17'0'' x 13'5'' |

