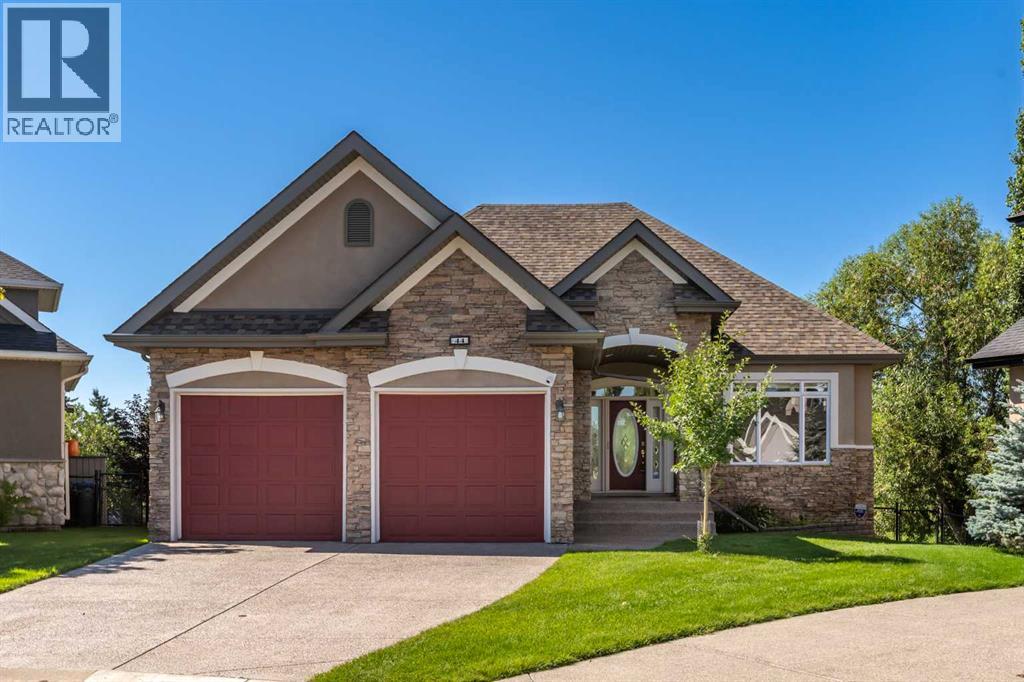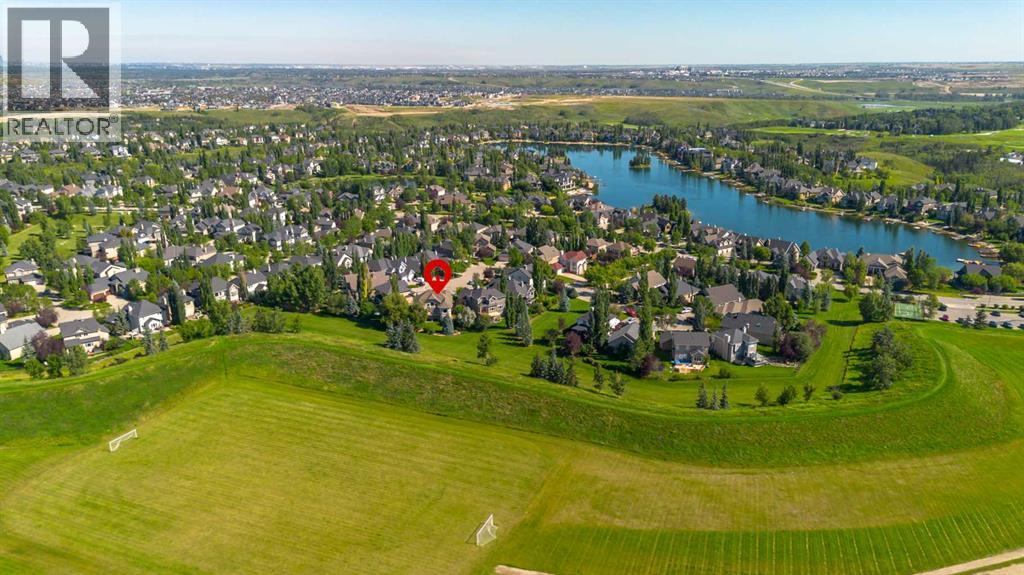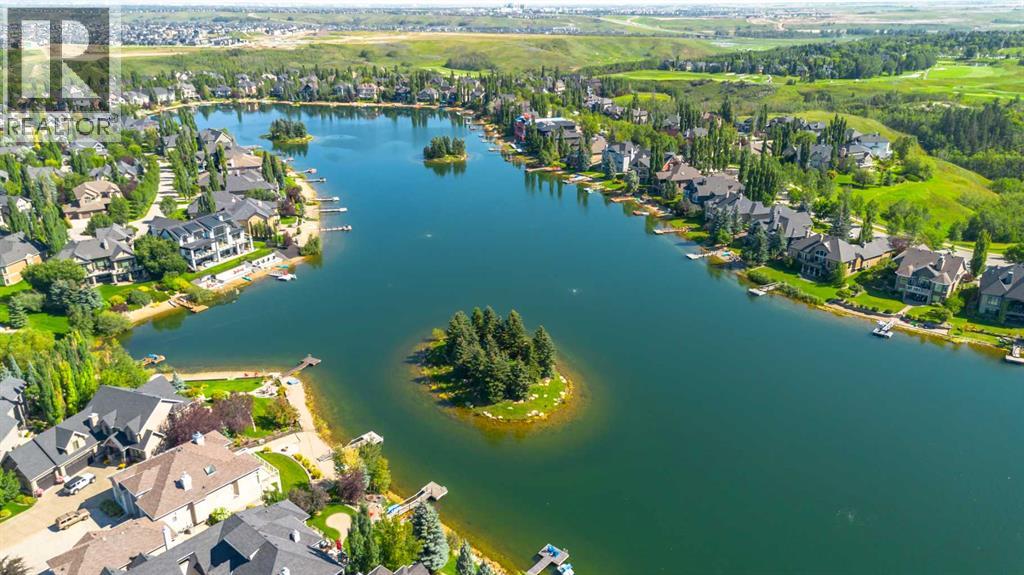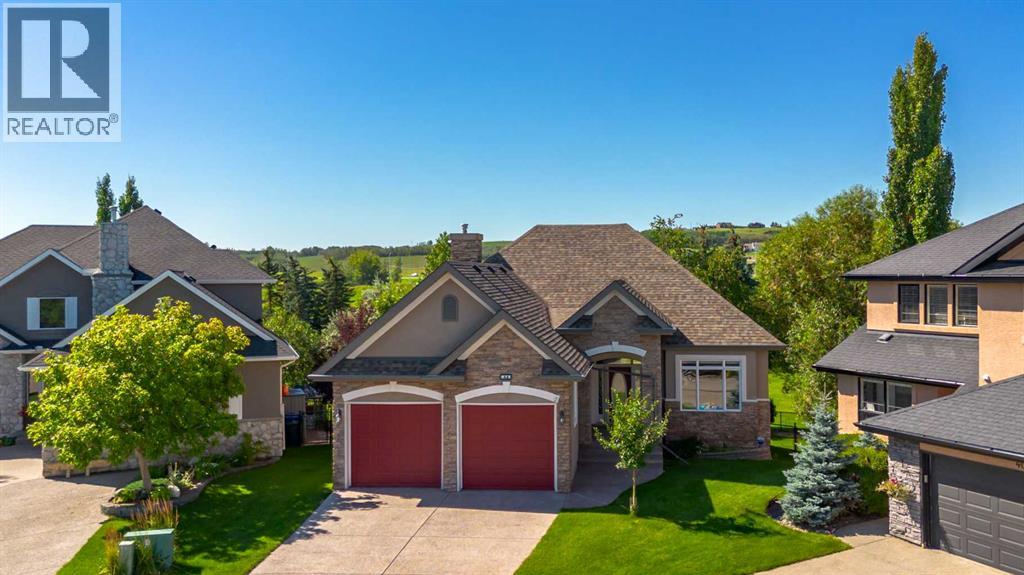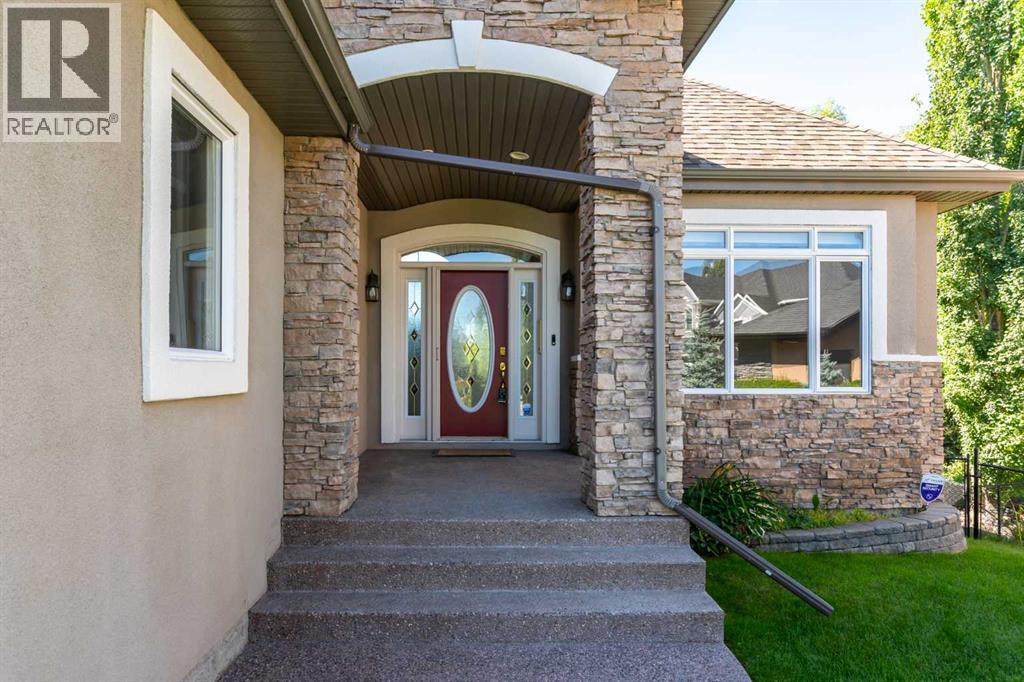3 Bedroom
3 Bathroom
1,669 ft2
Bungalow
Fireplace
Central Air Conditioning
Forced Air
Landscaped, Lawn
$1,100,000
Experience exceptional living in this fully developed walk-out bungalow offering over 3,200 sq ft of beautifully designed space, located at the end of a quiet cul-de-sac in the prestigious Heritage Pointe community. Perfect for families, professionals, or entertaining guests, this thoughtfully laid-out home features a stunning central staircase, real hardwood floors, vaulted ceilings, and a spacious front office with built-in cabinetry. The elegant kitchen is equipped with high-end appliances, granite countertops, and a butler’s pantry with Sub-Zero chilling drawers, while picture windows in the dining and living areas frame peaceful views and provide direct access to the private upper deck. The serene primary suite offers deck access, a large walk-in closet, and a luxurious 5-piece ensuite. Downstairs, the expansive walk-out basement includes a massive recreation room, two additional bedrooms, a full bathroom, and plenty of storage. Quality-built with attention to detail, this home also features in-floor heating in the basement and garage, central air, central vacuum, brand new carpet on the lower level, and custom built-ins throughout. The fully fenced, professionally landscaped yard offers mature trees and exceptional privacy. Enjoy a truly elevated lifestyle with access to golf, lake activities like paddleboarding and ice fishing, tennis and basketball courts, walking paths, playgrounds, and more. Just 5 minutes to South Calgary and 10 minutes to Okotoks, this location is unbeatable. Be sure to explore the interactive 3D tour, floor plans, and photo gallery via the multimedia tab. (id:60626)
Property Details
|
MLS® Number
|
A2248101 |
|
Property Type
|
Single Family |
|
Neigbourhood
|
Heritage Pointe |
|
Amenities Near By
|
Golf Course, Park, Playground, Recreation Nearby, Schools, Shopping, Water Nearby |
|
Community Features
|
Golf Course Development, Lake Privileges |
|
Features
|
Cul-de-sac, No Neighbours Behind, Closet Organizers, No Smoking Home |
|
Parking Space Total
|
4 |
|
Plan
|
0111512 |
|
Structure
|
Deck |
Building
|
Bathroom Total
|
3 |
|
Bedrooms Above Ground
|
1 |
|
Bedrooms Below Ground
|
2 |
|
Bedrooms Total
|
3 |
|
Appliances
|
Refrigerator, Gas Stove(s), Dishwasher, Compactor, Garburator, Hood Fan, Window Coverings, Garage Door Opener, Washer & Dryer |
|
Architectural Style
|
Bungalow |
|
Basement Development
|
Finished |
|
Basement Features
|
Walk Out |
|
Basement Type
|
Full (finished) |
|
Constructed Date
|
2002 |
|
Construction Material
|
Wood Frame |
|
Construction Style Attachment
|
Detached |
|
Cooling Type
|
Central Air Conditioning |
|
Fireplace Present
|
Yes |
|
Fireplace Total
|
1 |
|
Flooring Type
|
Carpeted, Ceramic Tile, Hardwood |
|
Foundation Type
|
Poured Concrete |
|
Half Bath Total
|
1 |
|
Heating Type
|
Forced Air |
|
Stories Total
|
1 |
|
Size Interior
|
1,669 Ft2 |
|
Total Finished Area
|
1669.17 Sqft |
|
Type
|
House |
Parking
|
Attached Garage
|
2 |
|
Garage
|
|
|
Heated Garage
|
|
Land
|
Acreage
|
No |
|
Fence Type
|
Fence |
|
Land Amenities
|
Golf Course, Park, Playground, Recreation Nearby, Schools, Shopping, Water Nearby |
|
Landscape Features
|
Landscaped, Lawn |
|
Size Frontage
|
7.99 M |
|
Size Irregular
|
7589.00 |
|
Size Total
|
7589 Sqft|7,251 - 10,889 Sqft |
|
Size Total Text
|
7589 Sqft|7,251 - 10,889 Sqft |
|
Zoning Description
|
Rc |
Rooms
| Level |
Type |
Length |
Width |
Dimensions |
|
Basement |
4pc Bathroom |
|
|
8.00 Ft x 6.50 Ft |
|
Basement |
Bedroom |
|
|
15.92 Ft x 10.50 Ft |
|
Basement |
Bedroom |
|
|
15.25 Ft x 10.83 Ft |
|
Basement |
Recreational, Games Room |
|
|
32.33 Ft x 31.83 Ft |
|
Basement |
Furnace |
|
|
20.25 Ft x 19.42 Ft |
|
Main Level |
2pc Bathroom |
|
|
5.50 Ft x 4.92 Ft |
|
Main Level |
5pc Bathroom |
|
|
15.75 Ft x 14.17 Ft |
|
Main Level |
Dining Room |
|
|
12.17 Ft x 11.50 Ft |
|
Main Level |
Foyer |
|
|
9.75 Ft x 7.00 Ft |
|
Main Level |
Kitchen |
|
|
14.50 Ft x 12.17 Ft |
|
Main Level |
Laundry Room |
|
|
9.33 Ft x 9.25 Ft |
|
Main Level |
Living Room |
|
|
19.08 Ft x 18.58 Ft |
|
Main Level |
Office |
|
|
14.00 Ft x 12.00 Ft |
|
Main Level |
Primary Bedroom |
|
|
16.17 Ft x 13.00 Ft |

