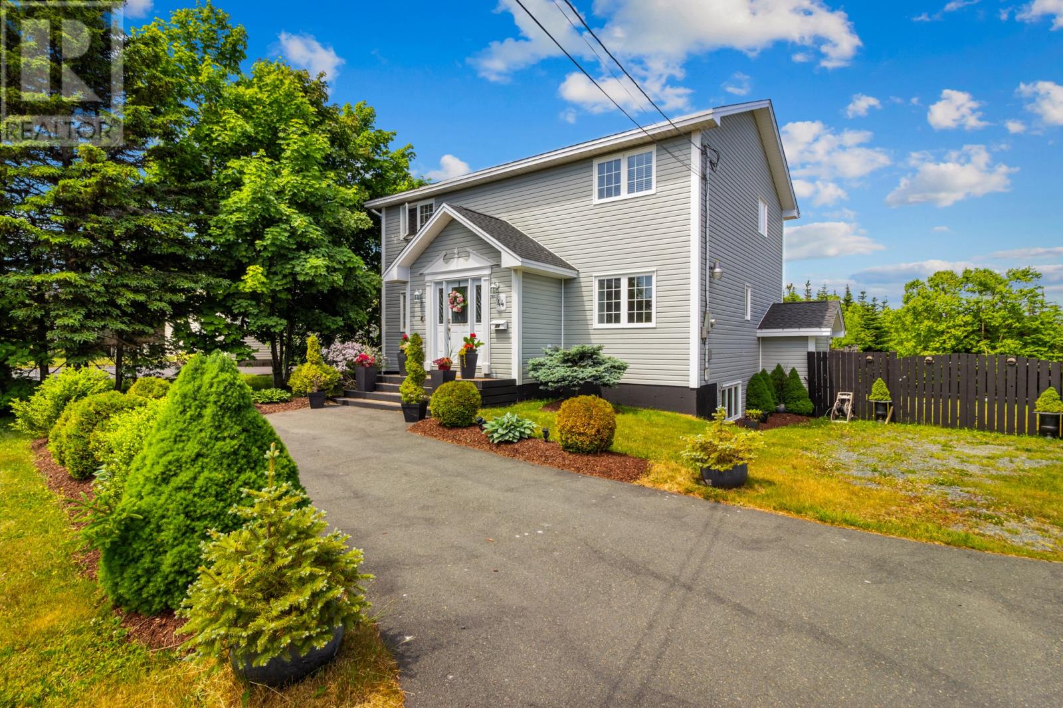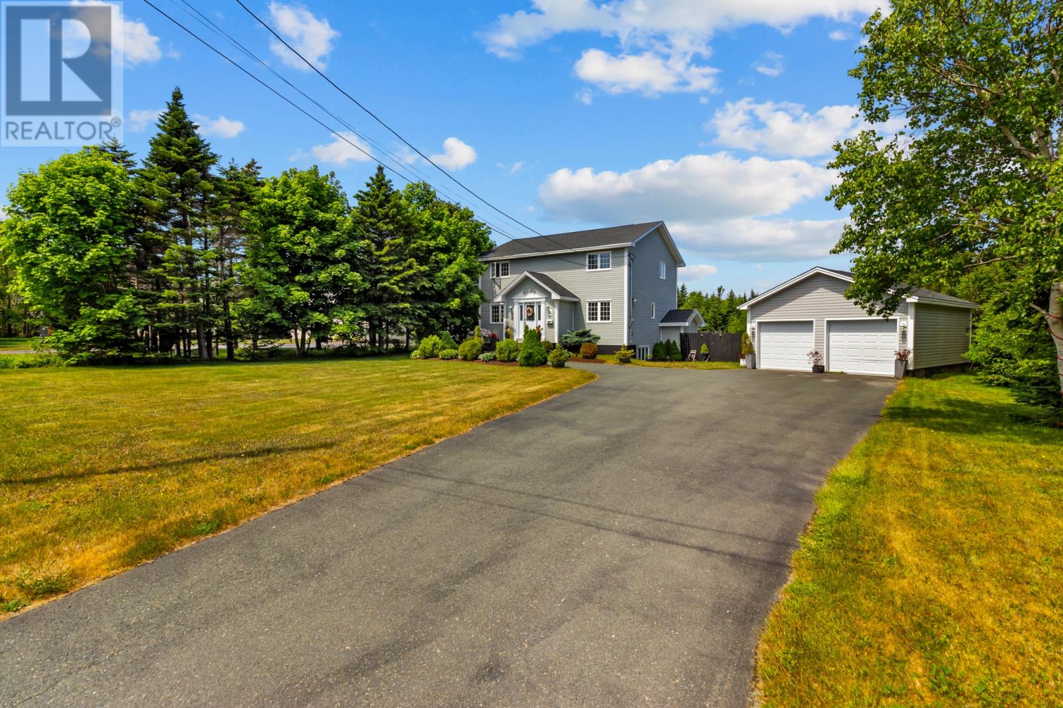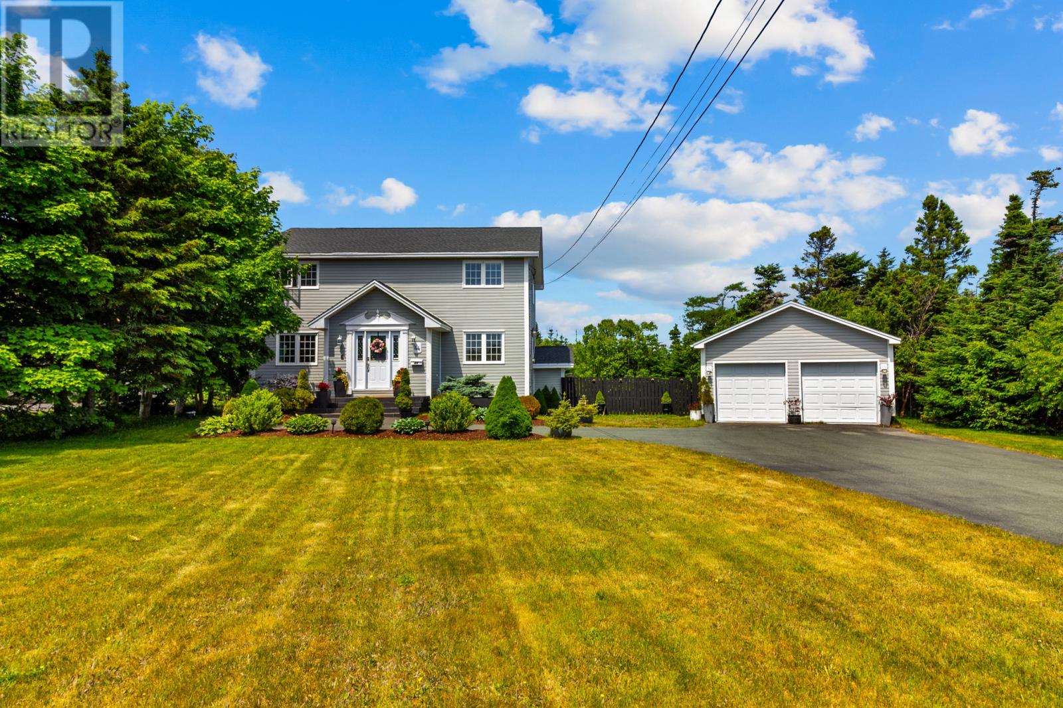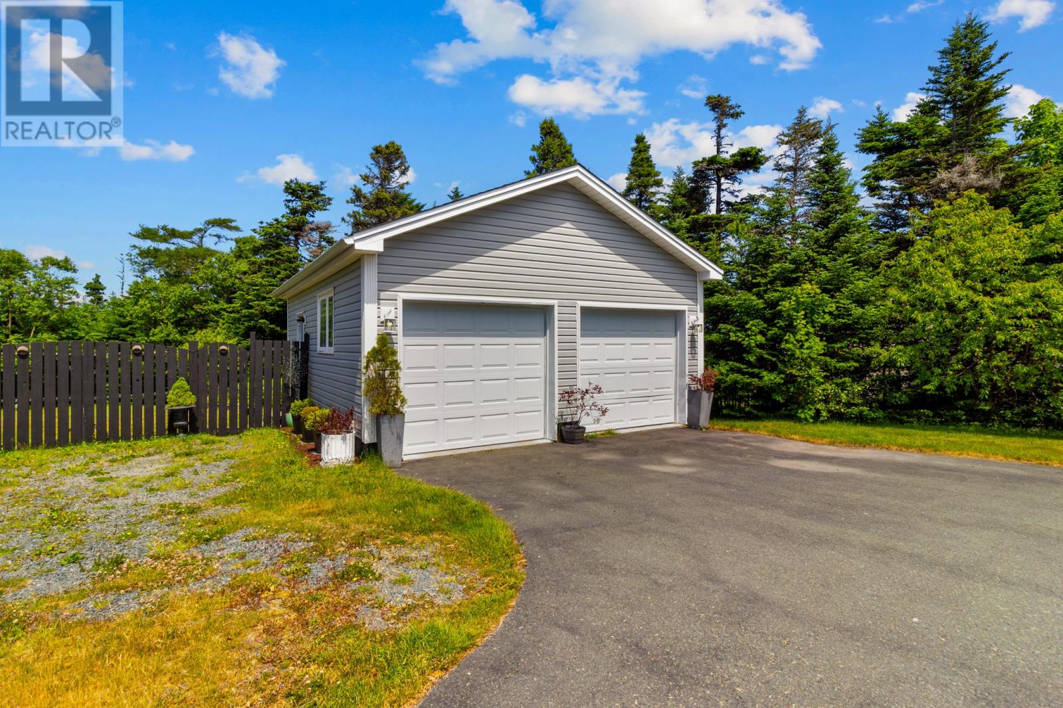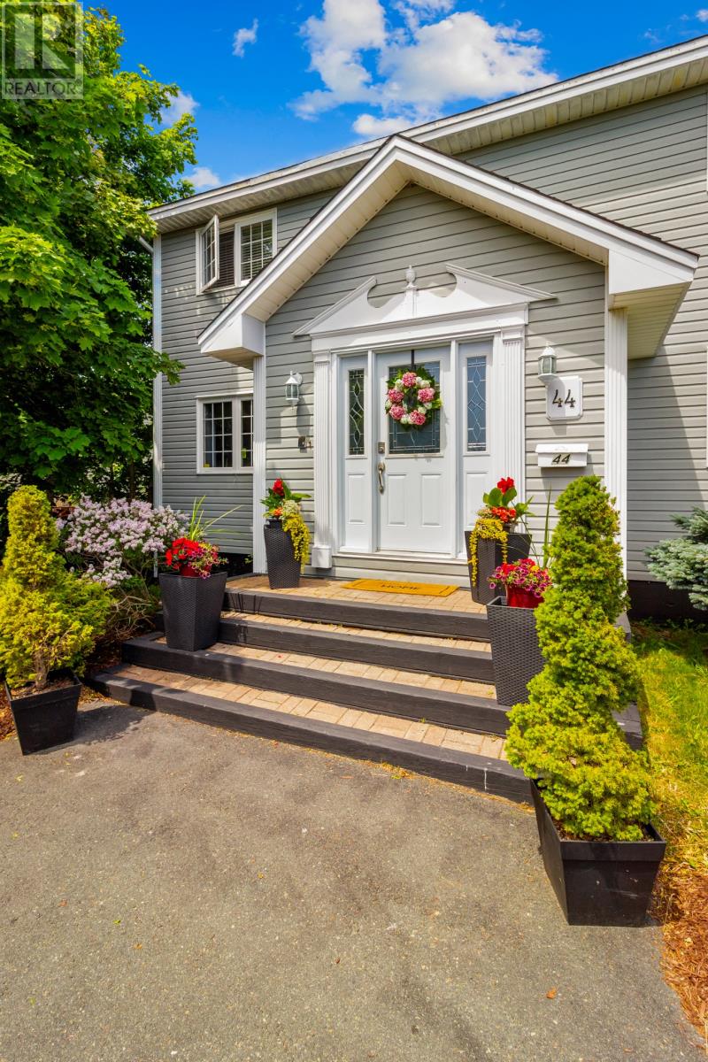4 Bedroom
4 Bathroom
3,126 ft2
2 Level
Air Exchanger
Acreage
Landscaped
$589,900
Welcome to this beautiful 2-storey home nestled on a spacious 1.1-acre, private treed lot in Torbay. Offering an ideal blend of privacy, comfort, and modern upgrades, this home is perfect for those seeking a quiet serene living. Enjoy southern exposure and a secluded atmosphere, surrounded by nature with mature trees offering both shade and privacy. Plenty of room to relax, entertain, and explore, with a large rear yard that includes a walking trail to a fire pit and shed. Recent renovations include a brand-new kitchen (installed just 2 years ago), a new roof (4 years ago), and a heat recovery unit (replaced 1 year ago). Open concept main floor featuring half bath, living room, dining room, and family room off the kitchen with patio doors leading to the upper and lower decks. The upper level features 3 bedrooms including a luxurious primary bedroom with a private ensuite that boasts a jacuzzi tub, as well as a walk-in closet. Fully finished basement offers a large rec room, a 3-piece bath, 4th bedroom, plenty of storage space, plus a walkout to the backyard. Double detached garage & large driveway with ample space for parking you’ll have no trouble accommodating vehicles, storage, or a workshop. While you’ll feel tucked away in your own quiet, peaceful private retreat, you’re still close to local amenities, making this home the best of both worlds. (id:60626)
Property Details
|
MLS® Number
|
1287394 |
|
Property Type
|
Single Family |
|
Amenities Near By
|
Recreation, Shopping |
|
Equipment Type
|
None |
|
Rental Equipment Type
|
None |
Building
|
Bathroom Total
|
4 |
|
Bedrooms Above Ground
|
3 |
|
Bedrooms Below Ground
|
1 |
|
Bedrooms Total
|
4 |
|
Architectural Style
|
2 Level |
|
Constructed Date
|
1977 |
|
Construction Style Attachment
|
Detached |
|
Cooling Type
|
Air Exchanger |
|
Exterior Finish
|
Vinyl Siding |
|
Flooring Type
|
Laminate, Mixed Flooring |
|
Foundation Type
|
Concrete |
|
Half Bath Total
|
1 |
|
Heating Fuel
|
Electric |
|
Stories Total
|
2 |
|
Size Interior
|
3,126 Ft2 |
|
Type
|
House |
|
Utility Water
|
Drilled Well |
Parking
Land
|
Access Type
|
Year-round Access |
|
Acreage
|
Yes |
|
Land Amenities
|
Recreation, Shopping |
|
Landscape Features
|
Landscaped |
|
Sewer
|
Septic Tank |
|
Size Irregular
|
1.1 Acres |
|
Size Total Text
|
1.1 Acres|1 - 3 Acres |
|
Zoning Description
|
Res |
Rooms
| Level |
Type |
Length |
Width |
Dimensions |
|
Second Level |
Ensuite |
|
|
E4 |
|
Second Level |
Bath (# Pieces 1-6) |
|
|
B4 |
|
Second Level |
Laundry Room |
|
|
7 x 9.5 |
|
Second Level |
Bedroom |
|
|
11 x 13 |
|
Second Level |
Bedroom |
|
|
12 x 13 |
|
Second Level |
Primary Bedroom |
|
|
14 x 19 |
|
Basement |
Bath (# Pieces 1-6) |
|
|
B3 |
|
Basement |
Office |
|
|
10 x 14 |
|
Basement |
Storage |
|
|
4.5 x 10 |
|
Basement |
Bedroom |
|
|
11 x 12 |
|
Basement |
Recreation Room |
|
|
13 x 32 |
|
Main Level |
Bath (# Pieces 1-6) |
|
|
B2 |
|
Main Level |
Family Room |
|
|
11 x 14 |
|
Main Level |
Eating Area |
|
|
7 x 13.5 |
|
Main Level |
Kitchen |
|
|
10.5 x 13.5 |
|
Main Level |
Dining Room |
|
|
13 x 13 |
|
Main Level |
Living Room |
|
|
17 x 12 |

