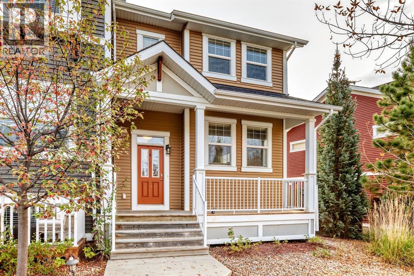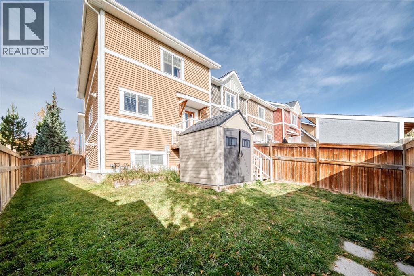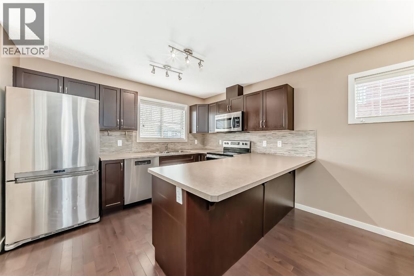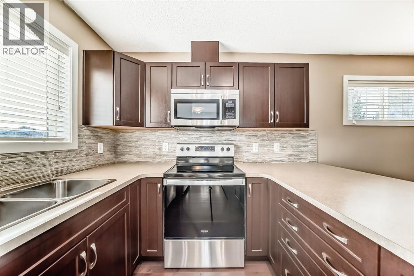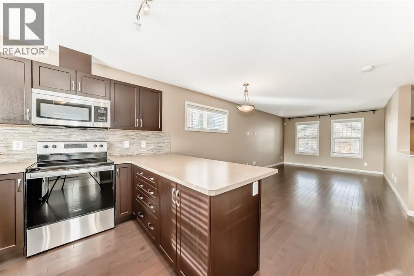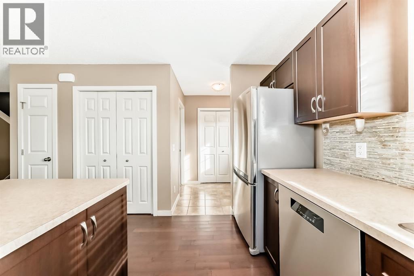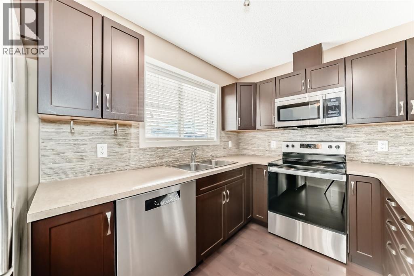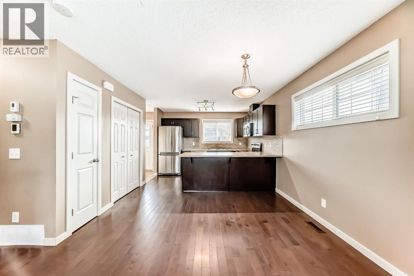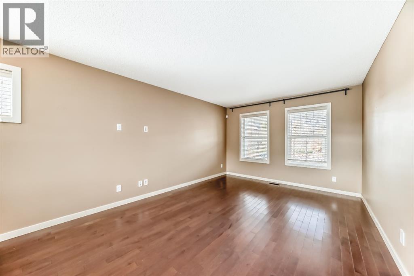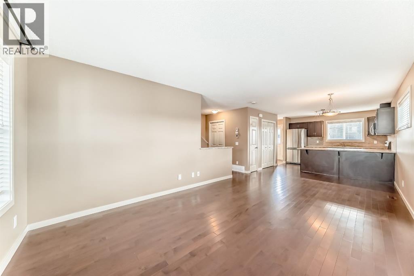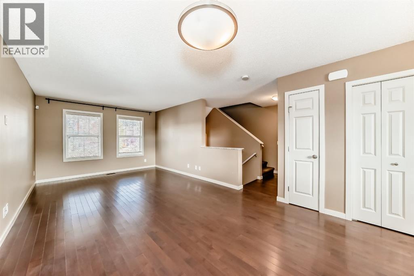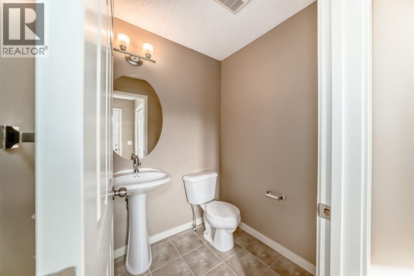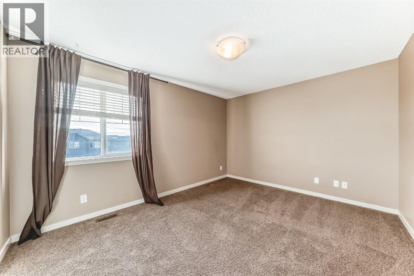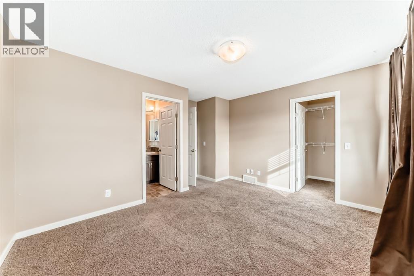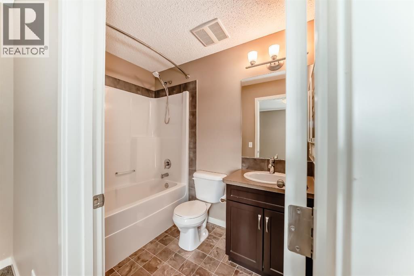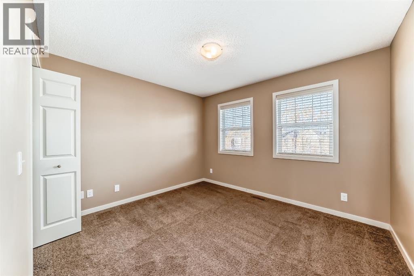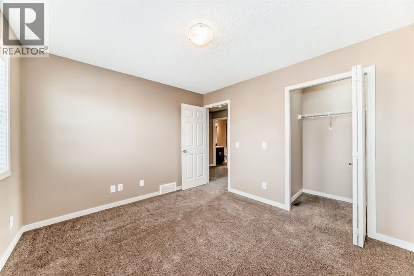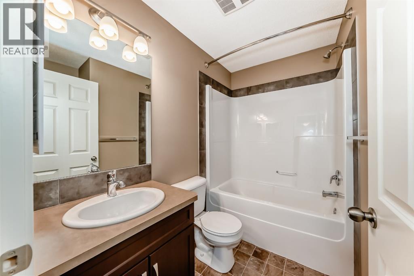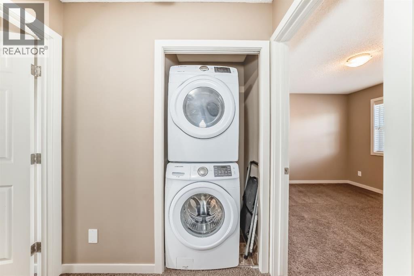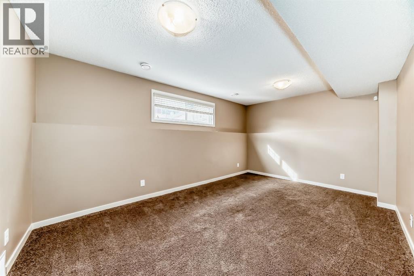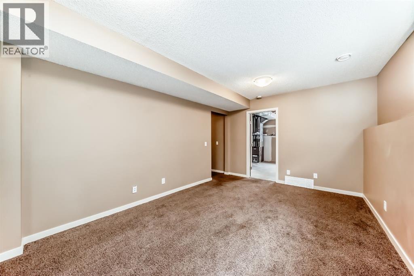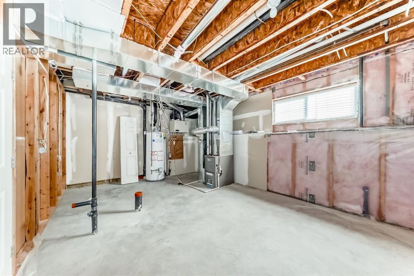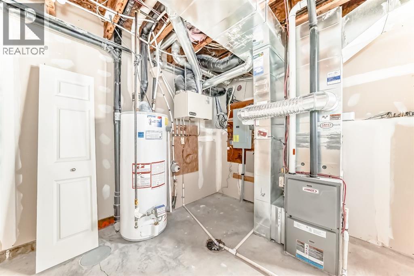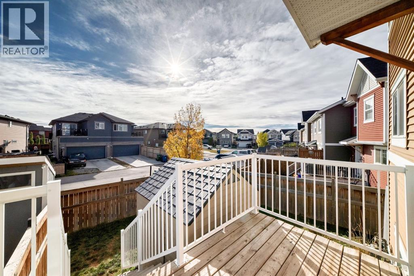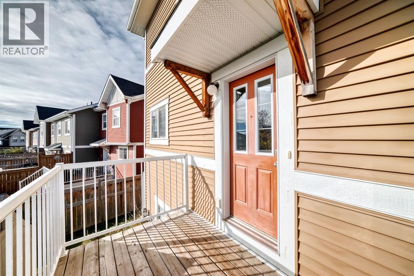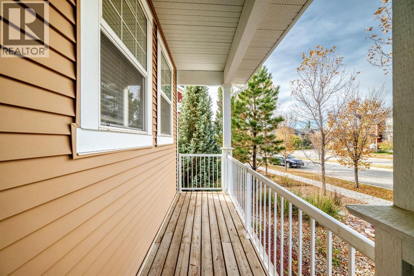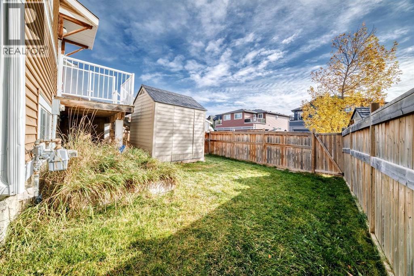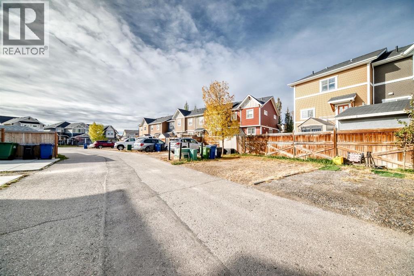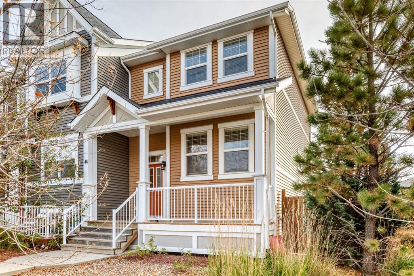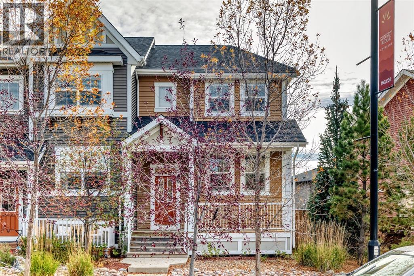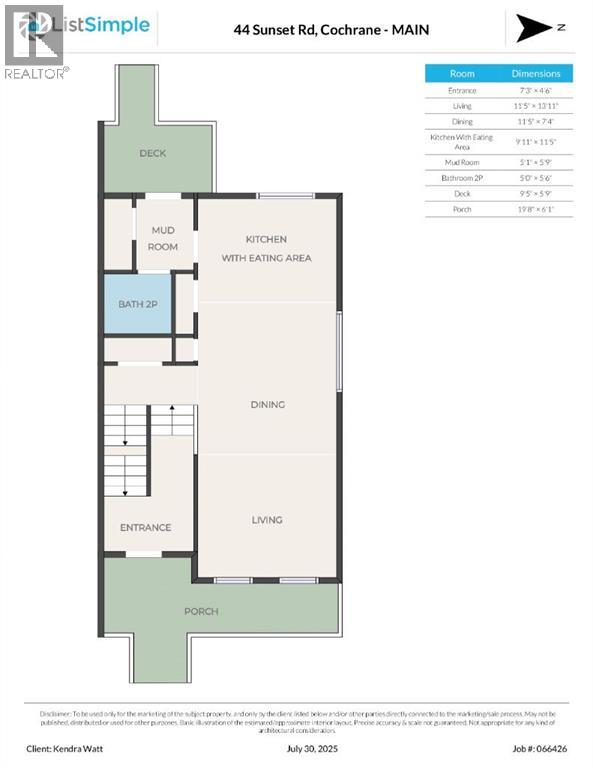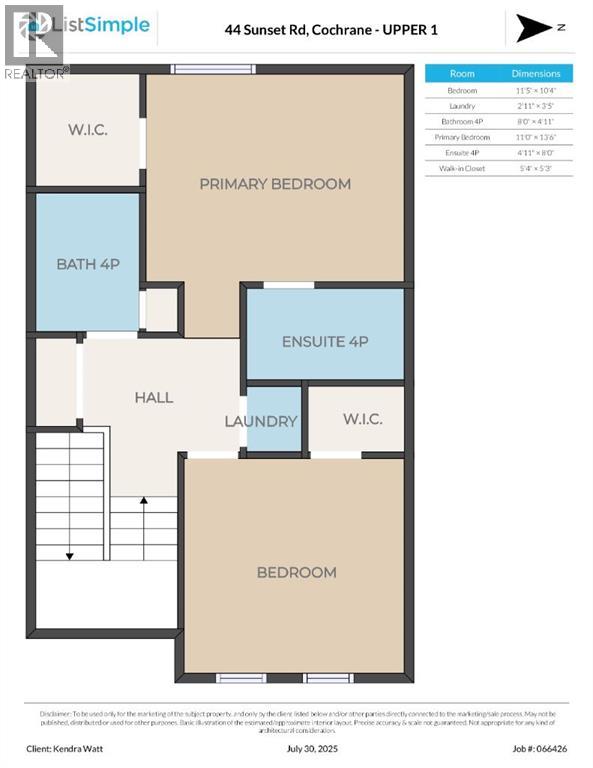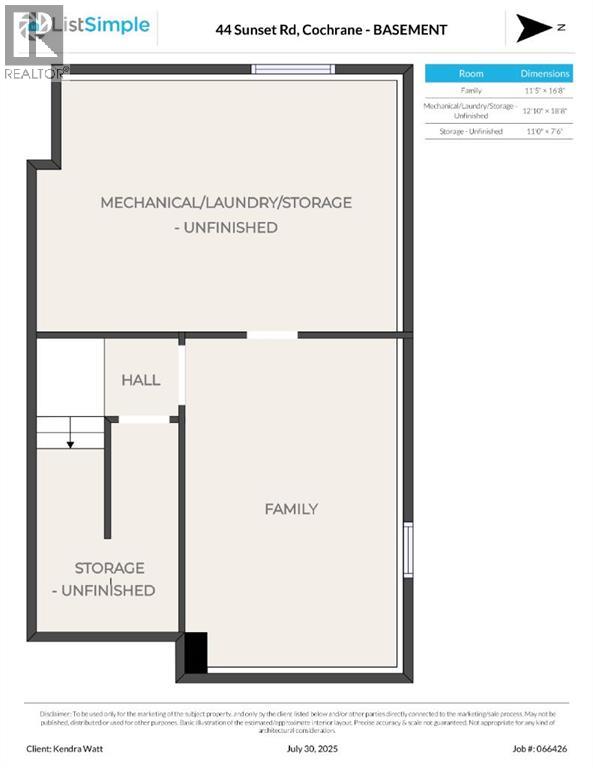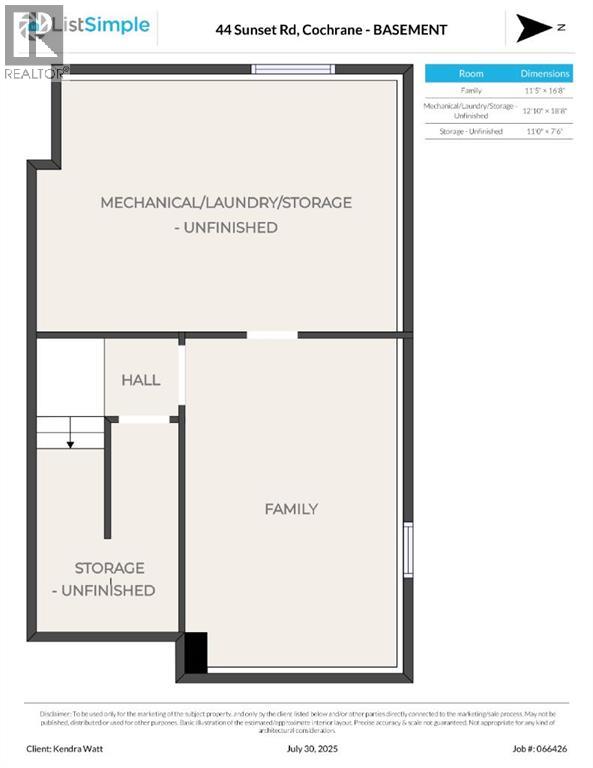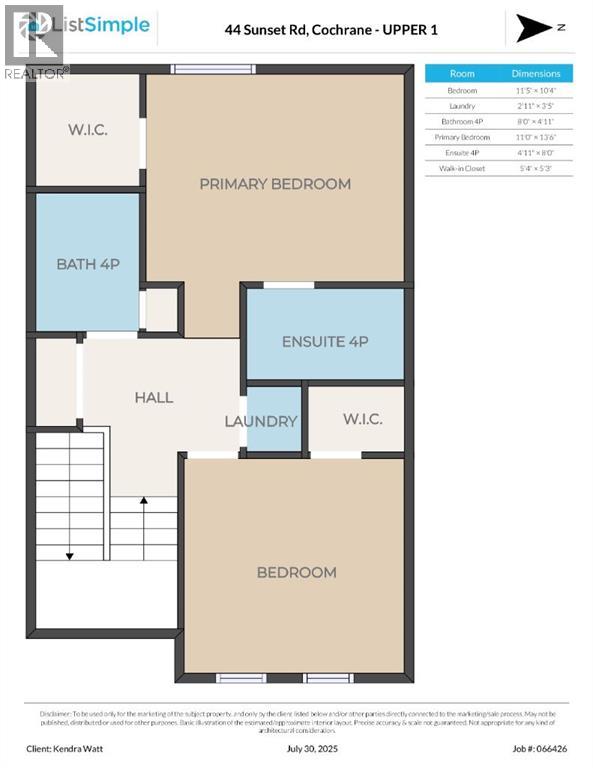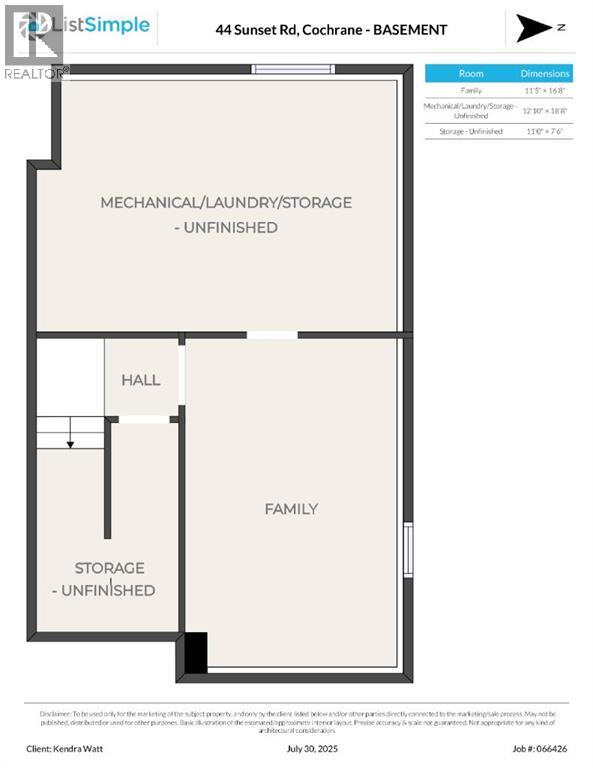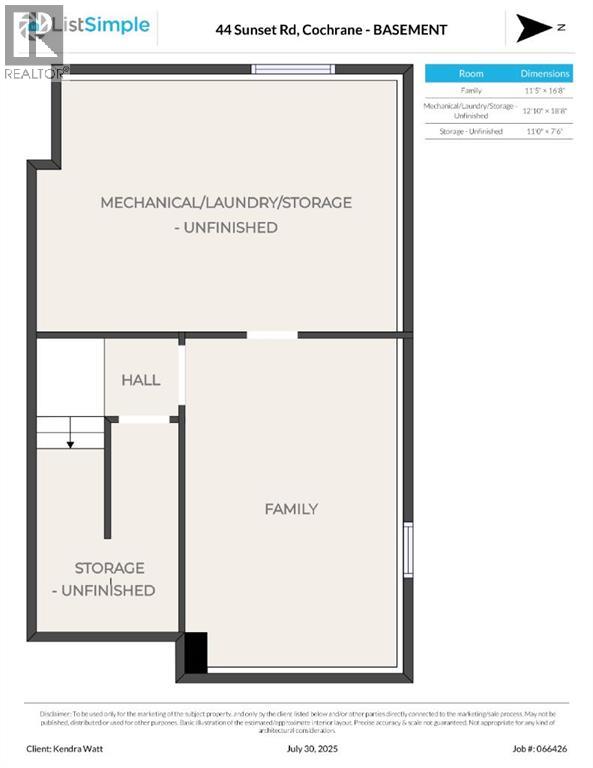2 Bedroom
3 Bathroom
1,274 ft2
None
Forced Air
Landscaped
$459,000
Welcome to this beautifully maintained 2 bedroom and 2 bathroom end-unit townhouse offering exceptional natural light and a large, open-concept floorplan, perfect for modern living. As you step inside, you’ll immediately notice the airy feel and generous layout—ideal for both relaxing and entertaining. The main floor has a spacious kitchen with stainless steel appliances, loads of counter space and cabinets, extra storage, and view out to the back yard. The back entry is where you'll find a 2 piece powder room and a door which leads to the east facing deck and yard, perfect for morning coffee in the summers. Upstairs, you’ll find two spacious bedrooms, and 2 full bathrooms, plus the convenience of upper level laundry. The partly finished basement provides ample potential with room for a third bedroom and a rough-in for a future bathroom, and has a large finished family room for movie nights or a teenager hangout - perfect for growing families or added guest space.Enjoy entertaining and summer BBQs on the private deck, and take advantage of the dedicated parking pad out back with plenty of room to build a future garage.Located in a vibrant, family-friendly neighborhood, this home is just steps from schools, parks, scenic walking paths, and local restaurants. It’s the perfect blend of comfort, space, and convenience—ready for you to move in and make it your own! (id:60626)
Property Details
|
MLS® Number
|
A2244245 |
|
Property Type
|
Single Family |
|
Neigbourhood
|
Sunset Ridge |
|
Community Name
|
Sunset Ridge |
|
Amenities Near By
|
Park, Playground, Schools, Shopping |
|
Features
|
Back Lane |
|
Parking Space Total
|
2 |
|
Plan
|
1213594 |
|
Structure
|
Deck |
Building
|
Bathroom Total
|
3 |
|
Bedrooms Above Ground
|
2 |
|
Bedrooms Total
|
2 |
|
Appliances
|
Refrigerator, Dishwasher, Stove, Microwave, Washer & Dryer |
|
Basement Development
|
Partially Finished |
|
Basement Type
|
Full (partially Finished) |
|
Constructed Date
|
2013 |
|
Construction Material
|
Wood Frame |
|
Construction Style Attachment
|
Attached |
|
Cooling Type
|
None |
|
Exterior Finish
|
Vinyl Siding |
|
Flooring Type
|
Carpeted, Hardwood, Tile |
|
Foundation Type
|
Poured Concrete |
|
Half Bath Total
|
1 |
|
Heating Fuel
|
Natural Gas |
|
Heating Type
|
Forced Air |
|
Stories Total
|
2 |
|
Size Interior
|
1,274 Ft2 |
|
Total Finished Area
|
1274.3 Sqft |
|
Type
|
Row / Townhouse |
Parking
Land
|
Acreage
|
No |
|
Fence Type
|
Fence |
|
Land Amenities
|
Park, Playground, Schools, Shopping |
|
Landscape Features
|
Landscaped |
|
Size Depth
|
32.8 M |
|
Size Frontage
|
10.9 M |
|
Size Irregular
|
290.24 |
|
Size Total
|
290.24 M2|0-4,050 Sqft |
|
Size Total Text
|
290.24 M2|0-4,050 Sqft |
|
Zoning Description
|
R-md |
Rooms
| Level |
Type |
Length |
Width |
Dimensions |
|
Lower Level |
Family Room |
|
|
11.42 Ft x 16.67 Ft |
|
Main Level |
Other |
|
|
7.25 Ft x 4.50 Ft |
|
Main Level |
Living Room |
|
|
11.42 Ft x 13.92 Ft |
|
Main Level |
Dining Room |
|
|
11.42 Ft x 7.33 Ft |
|
Main Level |
Other |
|
|
9.92 Ft x 11.42 Ft |
|
Main Level |
Other |
|
|
5.08 Ft x 5.75 Ft |
|
Main Level |
2pc Bathroom |
|
|
5.00 Ft x 5.50 Ft |
|
Upper Level |
Primary Bedroom |
|
|
11.00 Ft x 13.50 Ft |
|
Upper Level |
Bedroom |
|
|
11.42 Ft x 10.33 Ft |
|
Upper Level |
Laundry Room |
|
|
2.92 Ft x 3.42 Ft |
|
Upper Level |
4pc Bathroom |
|
|
4.92 Ft x 8.00 Ft |
|
Upper Level |
4pc Bathroom |
|
|
8.00 Ft x 4.92 Ft |

