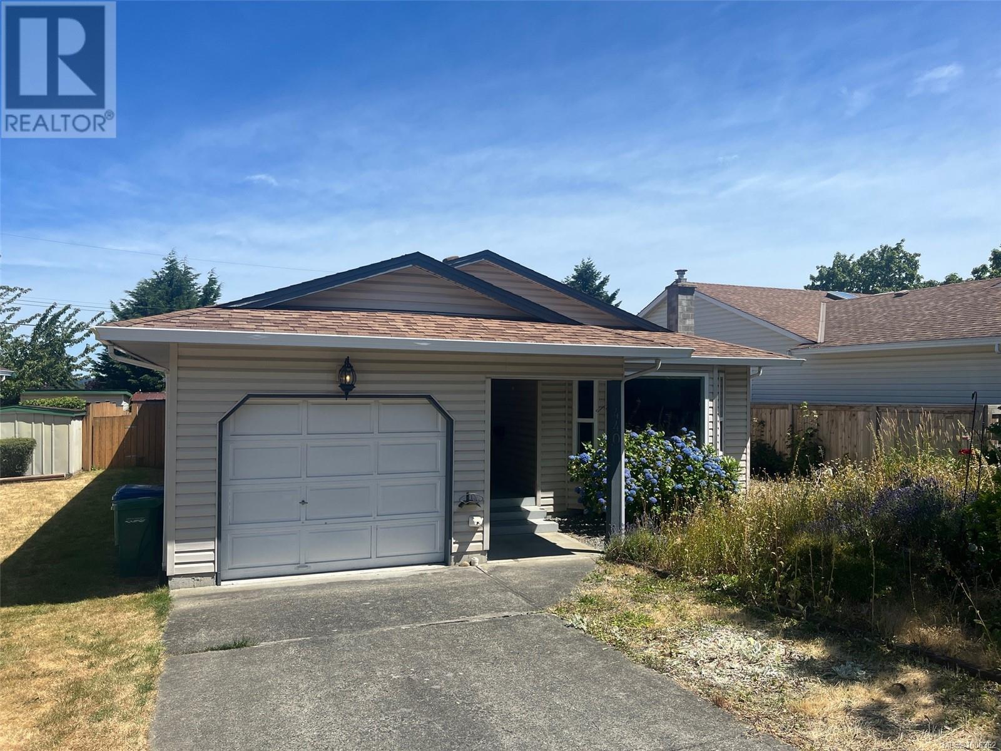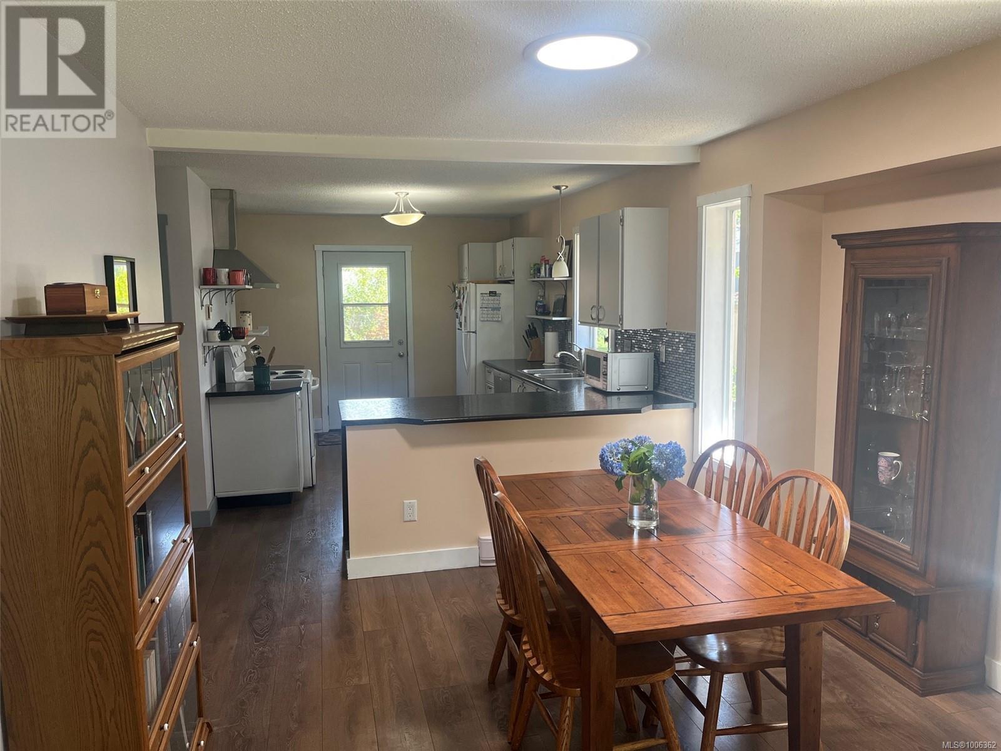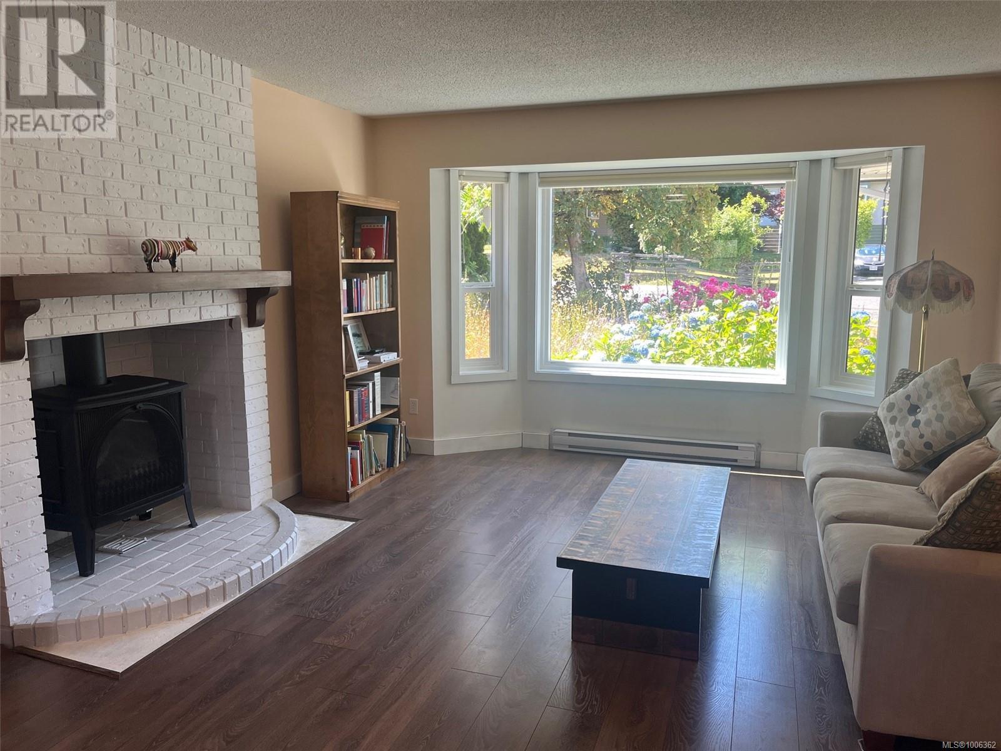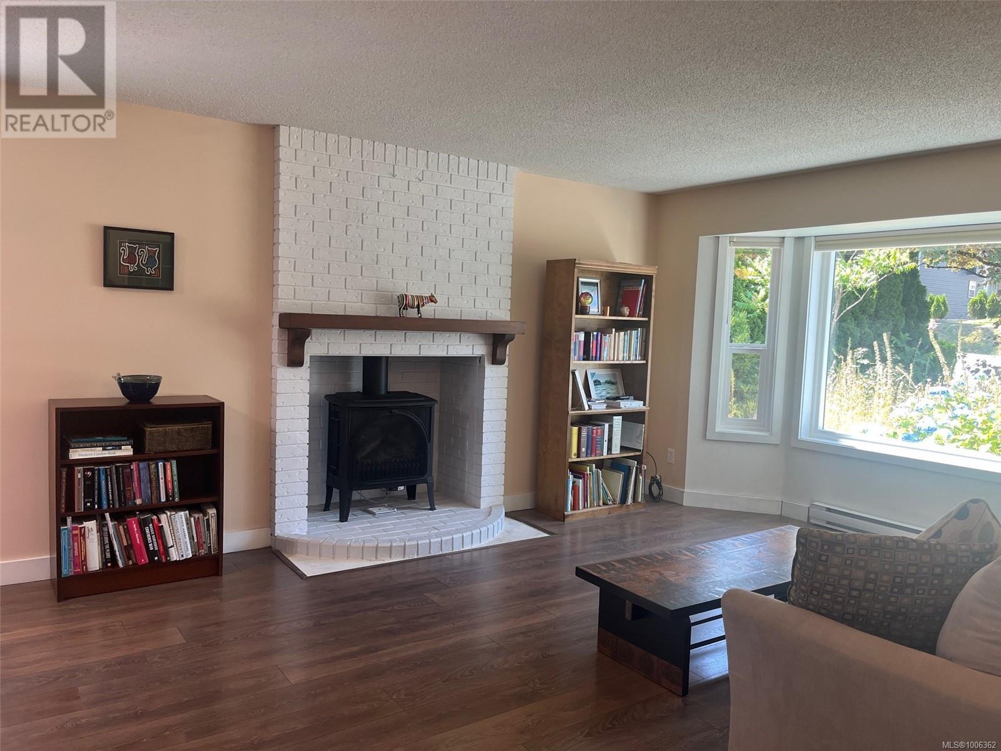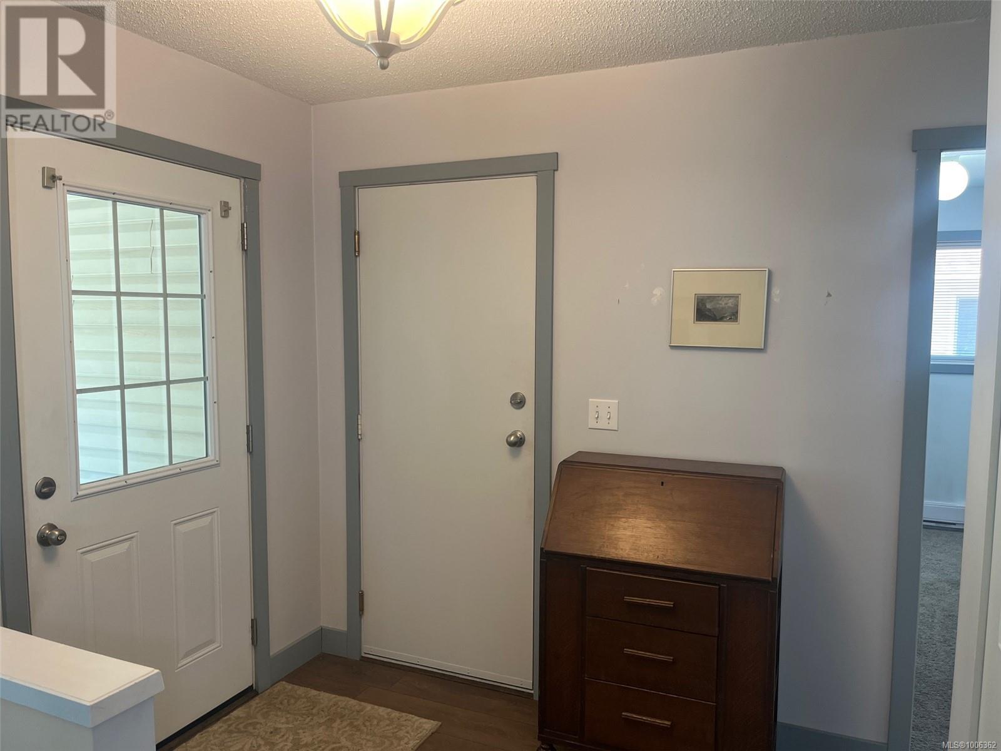440 Hillcrest Ave Nanaimo, British Columbia V9R 3M1
$665,000
Step into comfort and convenience with this bright and well-maintained 3-bedroom rancher on a level lot in a quiet, family-friendly neighborhood. Just minutes from shopping, transit, and Vancouver Island University, this home is perfectly located for both retirees and young families. Inside, you'll find warm laminate floors in the main living areas, plush carpets in the bedrooms, and a spacious primary suite with a 2-piece ensuite. The open-concept kitchen and living room create a welcoming space for gatherings and everyday life. Enjoy direct garage access from the hallway—ideal for unloading groceries with ease. Step out the back door to your fully fenced yard, complete with mature landscaping, lawn, and a private workshop for your projects and passions. Bonus rear-alley access offers flexible options for RV parking or extra storage. This is more than a house—it's your next chapter. Don’t miss this rare opportunity in one of Nanaimo’s most popular locations! (id:60626)
Open House
This property has open houses!
10:00 am
Ends at:2:00 pm
Come and take a walk through this wonderful rancher with private gardens, rear lane access and close to all shops and amenities. Open house Saturday 9th August 10am - 2pm.
Property Details
| MLS® Number | 1006362 |
| Property Type | Single Family |
| Neigbourhood | University District |
| Features | Central Location, Level Lot, Southern Exposure, Other |
| Parking Space Total | 1 |
| Structure | Shed, Workshop |
Building
| Bathroom Total | 2 |
| Bedrooms Total | 3 |
| Constructed Date | 1989 |
| Cooling Type | None |
| Fireplace Present | Yes |
| Fireplace Total | 1 |
| Heating Fuel | Electric, Natural Gas |
| Heating Type | Baseboard Heaters |
| Size Interior | 1,175 Ft2 |
| Total Finished Area | 1175 Sqft |
| Type | House |
Land
| Acreage | No |
| Size Irregular | 6500 |
| Size Total | 6500 Sqft |
| Size Total Text | 6500 Sqft |
| Zoning Description | R5 |
| Zoning Type | Residential |
Rooms
| Level | Type | Length | Width | Dimensions |
|---|---|---|---|---|
| Main Level | Primary Bedroom | 12'6 x 10'9 | ||
| Main Level | Living Room | 16'8 x 13'1 | ||
| Main Level | Laundry Room | 5'8 x 5'7 | ||
| Main Level | Kitchen | 15'8 x 10'0 | ||
| Main Level | Entrance | 7'10 x 6'6 | ||
| Main Level | Ensuite | 2-Piece | ||
| Main Level | Dining Room | 11'0 x 10'3 | ||
| Main Level | Bedroom | 9'2 x 9'0 | ||
| Main Level | Bedroom | 9'2 x 8'11 | ||
| Main Level | Bathroom | 4-Piece |
Contact Us
Contact us for more information

