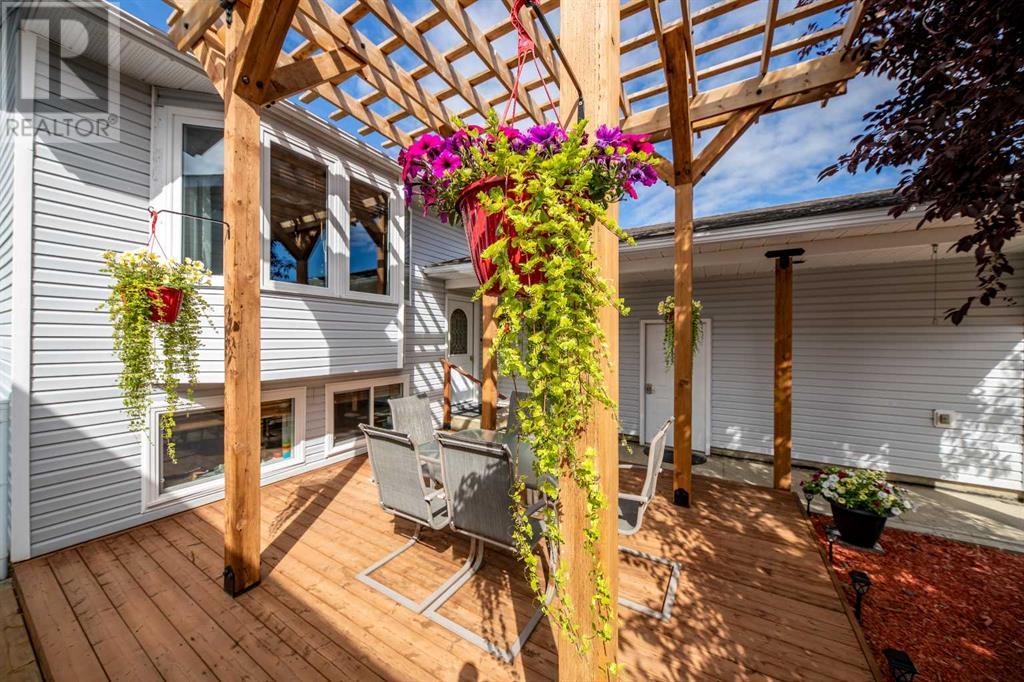4405 56 Street Grimshaw, Alberta T0H 1W0
$444,000
Discover this immaculate home nestled in the charming community of Grimshaw. Embrace the tranquility of small-town living with no rear neighbors. This spacious open-concept home boasts 5 generous bedrooms and 3 full bathrooms, ideal for a growing family. Recent updates include fresh paint throughout most of the home within the last few years, a new hot water tank installed two years ago, and a new washing machine just last year. Enjoy the beautifully landscaped front yard done this spring, complete with a stunning pergola built last spring for memorable family outdoor gatherings. In the backyard, you'll find delightful peonies lining the house's edge, complemented by a newly constructed walkway. Plus, take advantage of the spacious heated storage shed conveniently located under the rear deck for all your outdoor toys. Don't miss out on the opportunity to call this beautiful home yours! (id:60626)
Property Details
| MLS® Number | A2241851 |
| Property Type | Single Family |
| Features | No Neighbours Behind, No Animal Home, Gas Bbq Hookup |
| Parking Space Total | 8 |
| Plan | 802-2843 |
| Structure | Workshop, Shed, Deck |
Building
| Bathroom Total | 3 |
| Bedrooms Above Ground | 3 |
| Bedrooms Below Ground | 2 |
| Bedrooms Total | 5 |
| Appliances | Washer, Refrigerator, Oven - Electric, Cooktop - Electric, Dishwasher, Oven, Dryer, Garburator, Microwave Range Hood Combo, Window Coverings, Garage Door Opener |
| Architectural Style | Bi-level |
| Basement Development | Finished |
| Basement Type | Full (finished) |
| Constructed Date | 1989 |
| Construction Style Attachment | Detached |
| Cooling Type | See Remarks |
| Exterior Finish | Vinyl Siding |
| Fireplace Present | Yes |
| Fireplace Total | 1 |
| Flooring Type | Carpeted, Linoleum, Vinyl Plank |
| Foundation Type | Poured Concrete |
| Heating Fuel | Natural Gas |
| Heating Type | Forced Air |
| Size Interior | 1,215 Ft2 |
| Total Finished Area | 1215 Sqft |
| Type | House |
Parking
| Concrete | |
| Attached Garage | 2 |
| Garage | |
| Heated Garage | |
| Parking Pad | |
| R V |
Land
| Acreage | No |
| Fence Type | Fence |
| Landscape Features | Landscaped |
| Size Frontage | 17.68 M |
| Size Irregular | 7751.00 |
| Size Total | 7751 Sqft|7,251 - 10,889 Sqft |
| Size Total Text | 7751 Sqft|7,251 - 10,889 Sqft |
| Zoning Description | Re |
Rooms
| Level | Type | Length | Width | Dimensions |
|---|---|---|---|---|
| Lower Level | 3pc Bathroom | 6.67 Ft x 6.33 Ft | ||
| Lower Level | Bedroom | 10.75 Ft x 11.17 Ft | ||
| Lower Level | Bedroom | 14.67 Ft x 12.50 Ft | ||
| Main Level | Primary Bedroom | 14.17 Ft x 11.42 Ft | ||
| Main Level | 3pc Bathroom | 5.25 Ft x 5.42 Ft | ||
| Main Level | Bedroom | 12.75 Ft x 8.83 Ft | ||
| Main Level | Bedroom | 12.75 Ft x 8.83 Ft | ||
| Main Level | 4pc Bathroom | 8.25 Ft x 7.92 Ft |
Contact Us
Contact us for more information


































