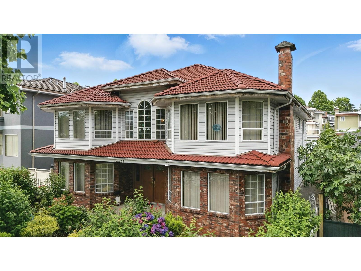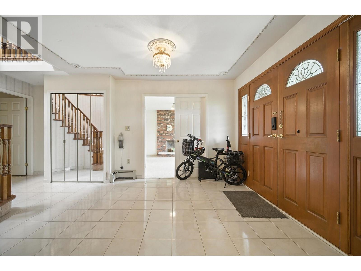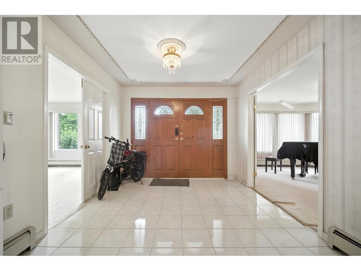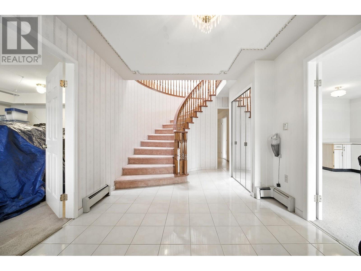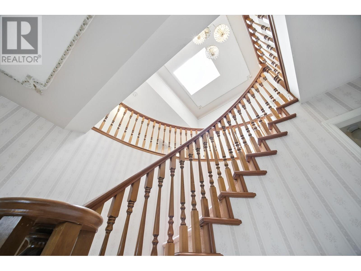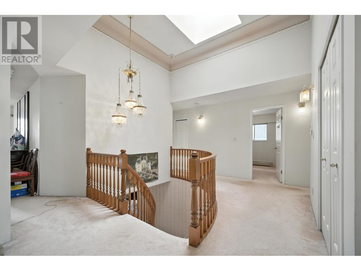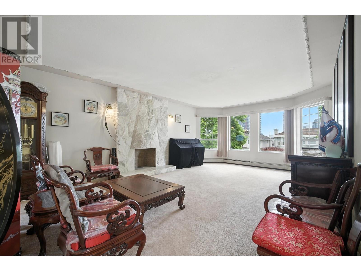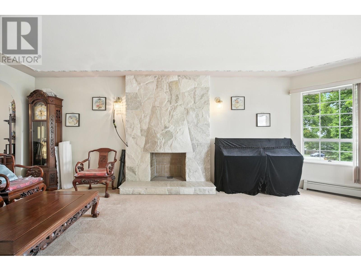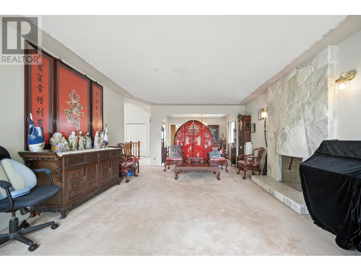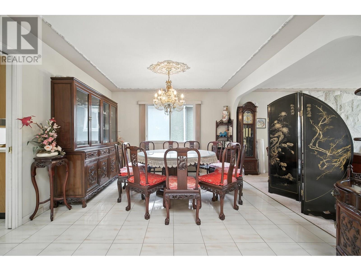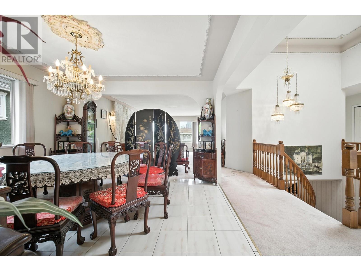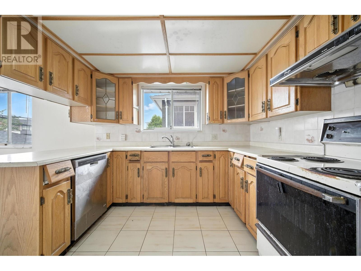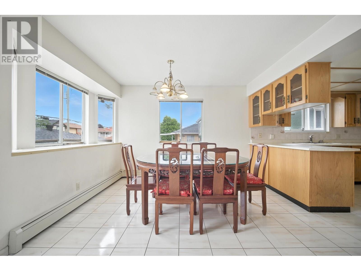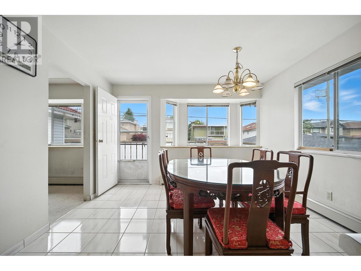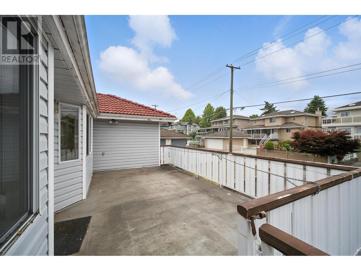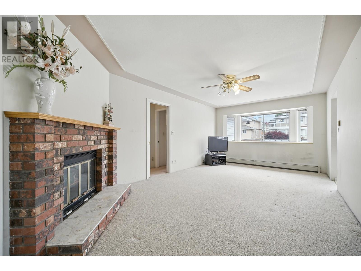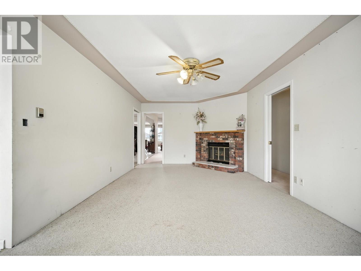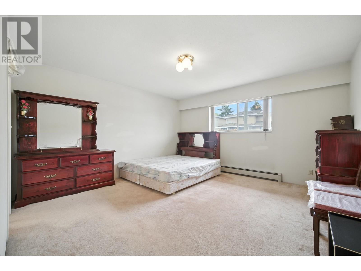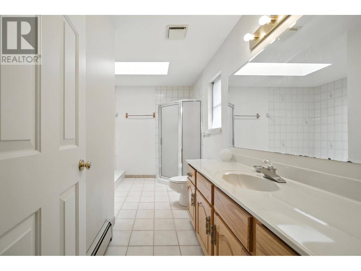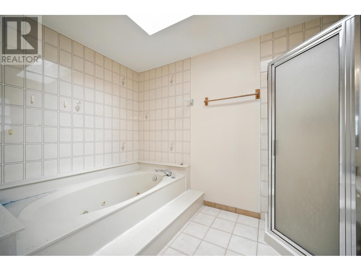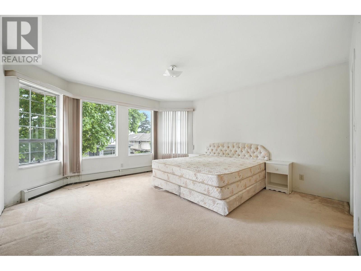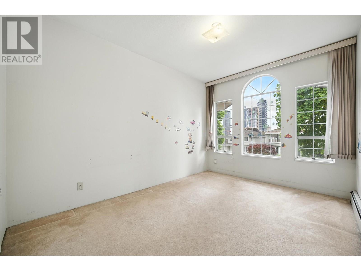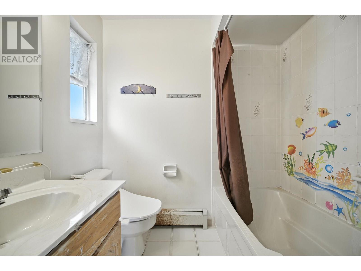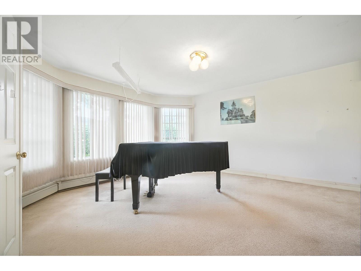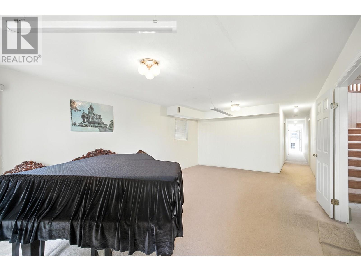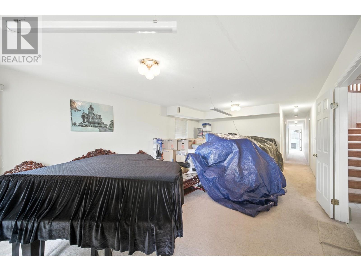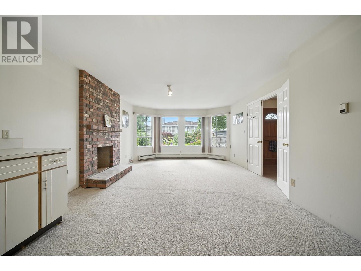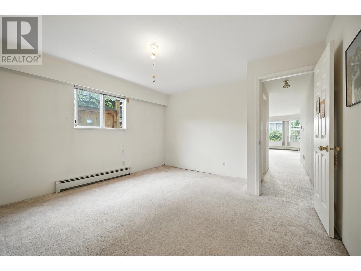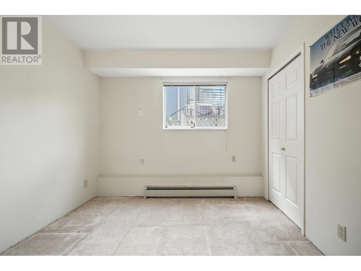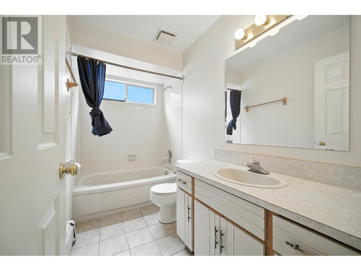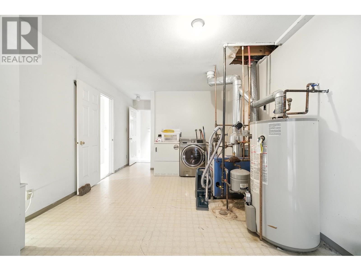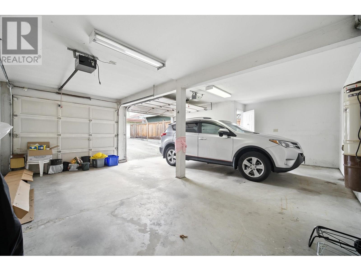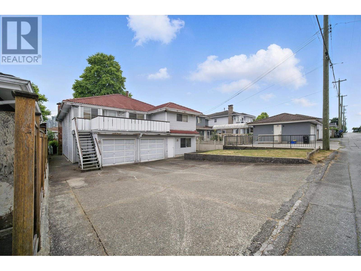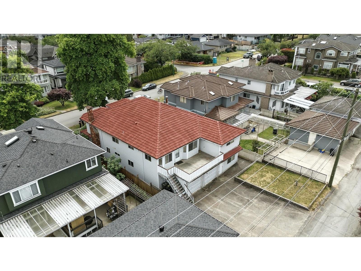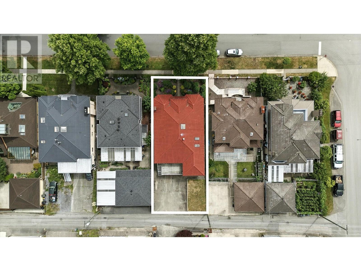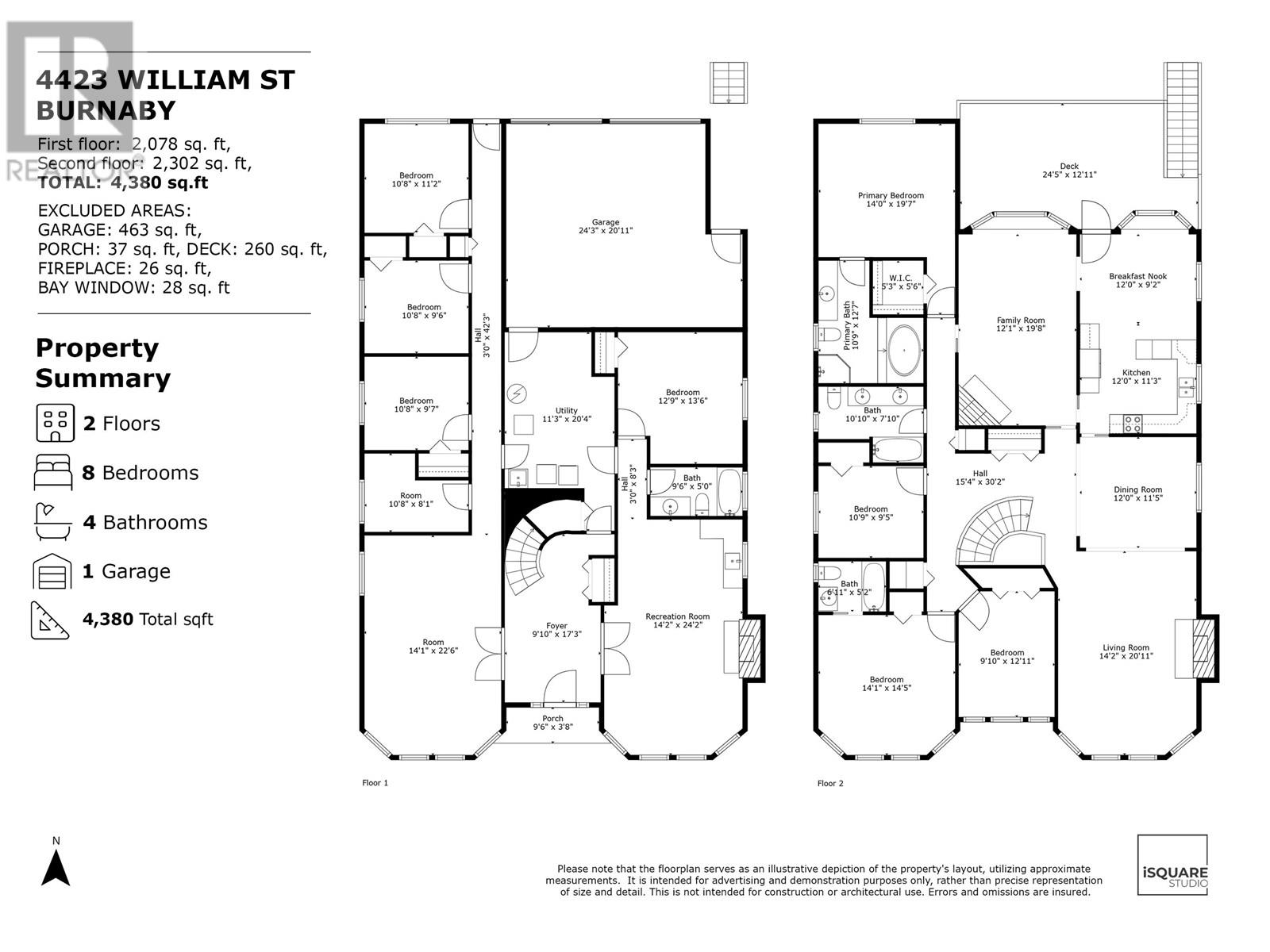8 Bedroom
4 Bathroom
4,380 ft2
2 Level
Fireplace
Baseboard Heaters, Hot Water
Garden Area
$2,399,000
Willingdon Heights, high side of the street facing south, 50x122, 6100 sf. large lot, within the Frequent Transit Network Area, perfect for Small-Scale Multi-Unit Housing. Big 2 level, 4380 sf. family home with 8 bedrooms & 4 baths. Above level, 4 big bedrooms, living room & dining room, perfect for large extended family. Kitchen with eating area and separate family room leading to big sundeck for summer BBQ. Main level, 2 potential suites, shared laundry & attached double garage, + open parking. Steps to Amazing Brentwood, Hastings shopping, Eileen Daily Rec Centre, Confederation Park, bus transit. Well sought after catchments of Kitchener Elementary & Alpha Secondary. BCIT & SFU, 15 min drive to Metrotown and Downtown. Skytain is only a short walk away. contact us now! (id:60626)
Property Details
|
MLS® Number
|
R3025389 |
|
Property Type
|
Single Family |
|
Neigbourhood
|
Willingdon Heights |
|
Amenities Near By
|
Recreation, Shopping |
|
Features
|
Central Location, Private Setting |
|
Parking Space Total
|
6 |
|
View Type
|
View |
Building
|
Bathroom Total
|
4 |
|
Bedrooms Total
|
8 |
|
Amenities
|
Laundry - In Suite |
|
Appliances
|
All |
|
Architectural Style
|
2 Level |
|
Constructed Date
|
1987 |
|
Construction Style Attachment
|
Detached |
|
Fireplace Present
|
Yes |
|
Fireplace Total
|
3 |
|
Heating Fuel
|
Natural Gas |
|
Heating Type
|
Baseboard Heaters, Hot Water |
|
Size Interior
|
4,380 Ft2 |
|
Type
|
House |
Parking
Land
|
Acreage
|
No |
|
Land Amenities
|
Recreation, Shopping |
|
Landscape Features
|
Garden Area |
|
Size Frontage
|
50 Ft |
|
Size Irregular
|
6100 |
|
Size Total
|
6100 Sqft |
|
Size Total Text
|
6100 Sqft |



