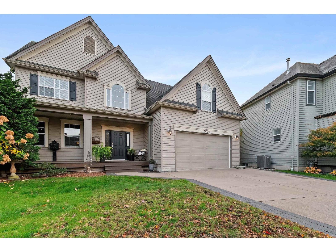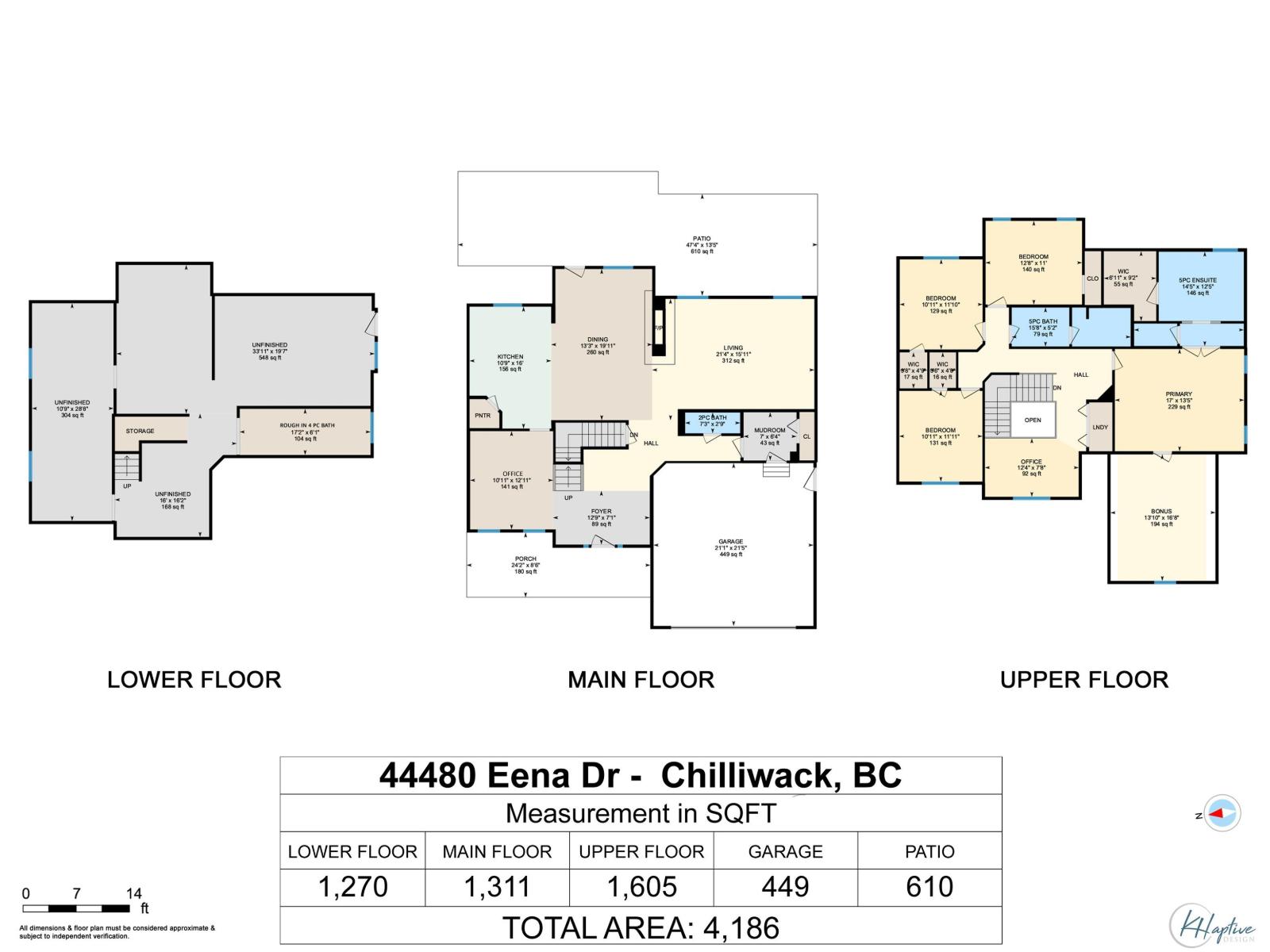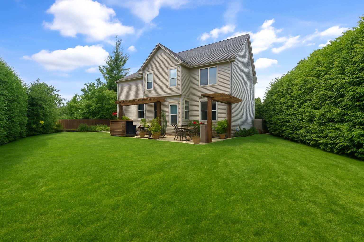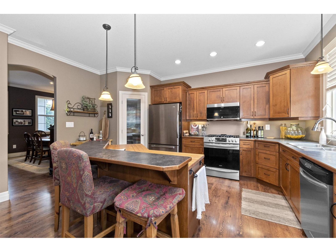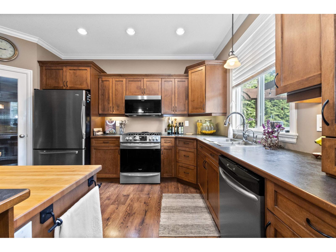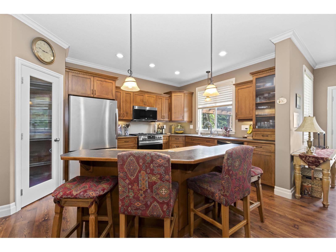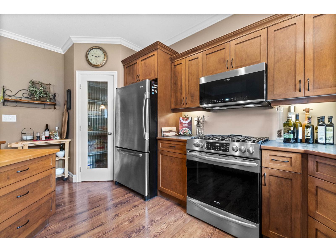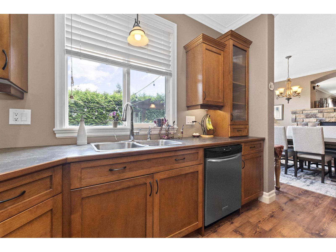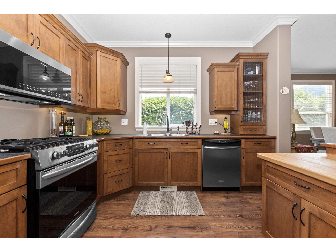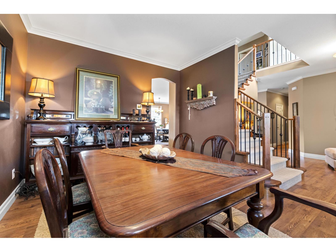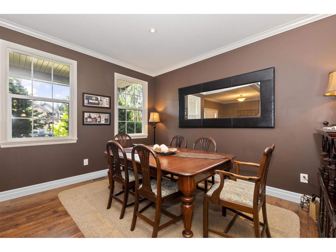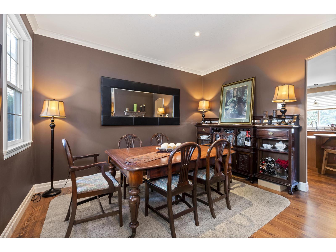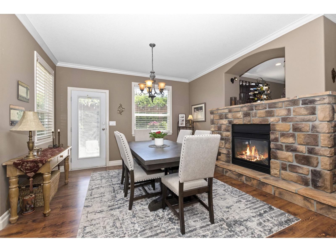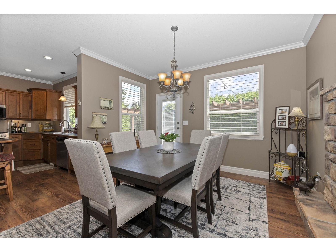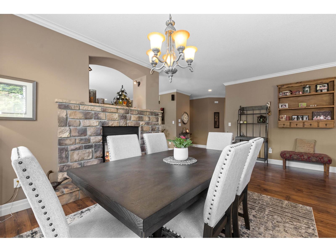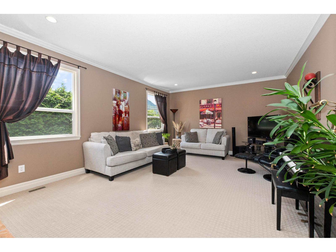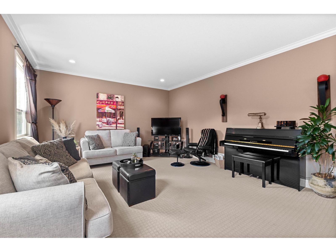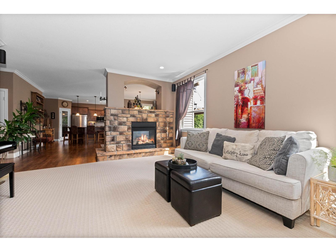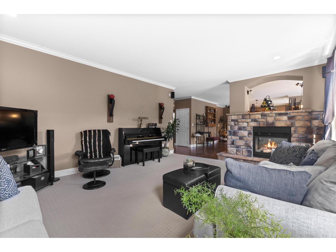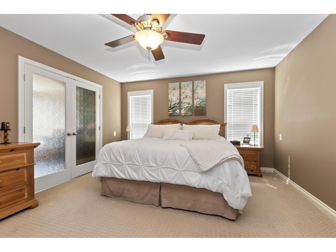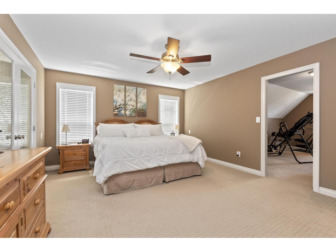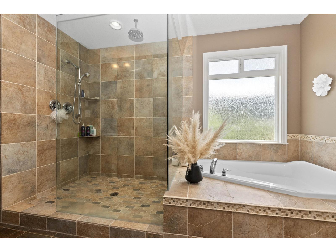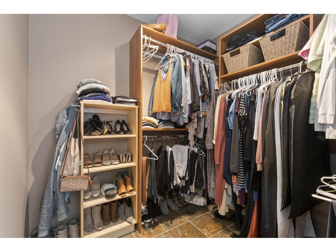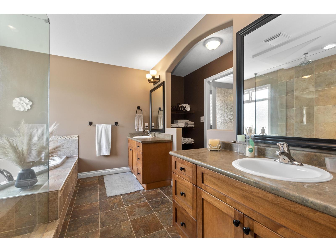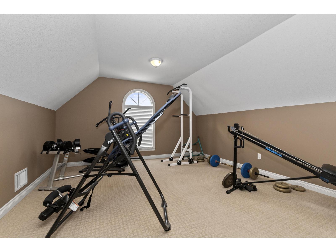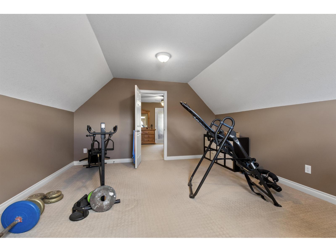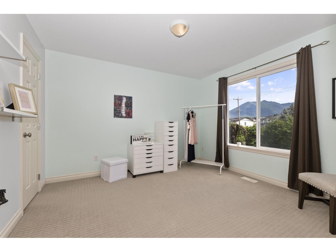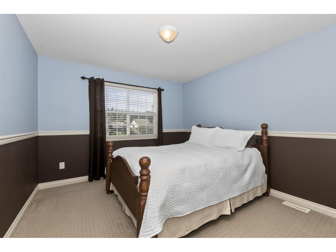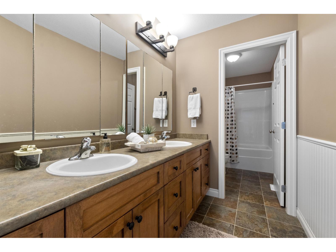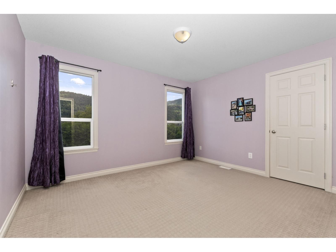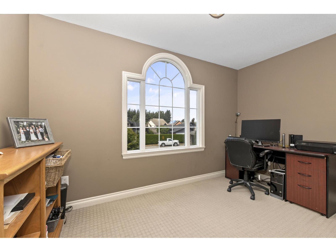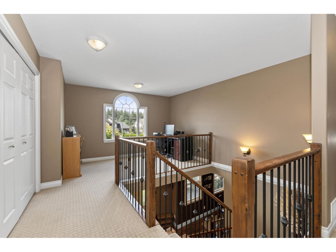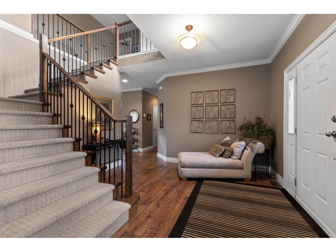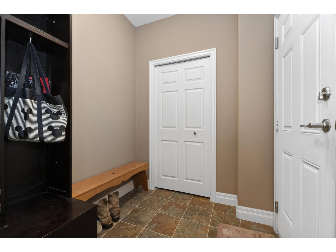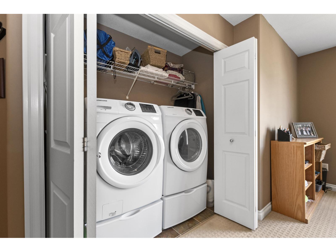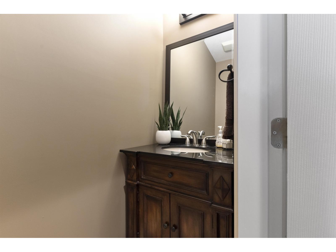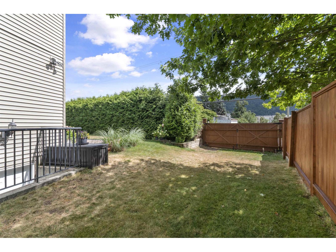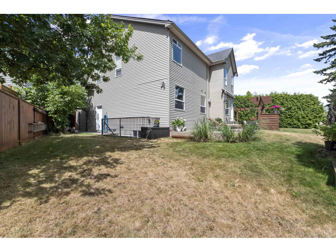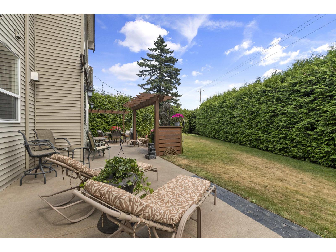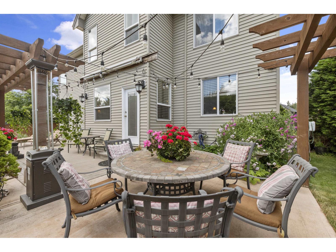4 Bedroom
3 Bathroom
2,916 ft2
Fireplace
Central Air Conditioning
Forced Air
$1,294,500
Welcome to one of the most sought-after neighborhoods in the area! This beautiful two-story home w/full basement offers the perfect blend of luxury, space, & location. Step into the grand entry w/vaulted ceilings that create a bright & impressive first impression. Featuring 4 lrg bdrms, including a luxurious primary suite w/spa-inspired en-suite and private gym, this home provides exceptional comfort and style. The basement with a separate side entrance is ready for a suite, & ideal for extended family or rental potential. Enjoy the peace & privacy of a lrg, fully fenced backyard with RV parking & easy access to the yard. Located within walking distance to the river & some of the best elementary schools in the area, this home combines family-friendly living with exclusivity & convenience. (id:60626)
Property Details
|
MLS® Number
|
R3064474 |
|
Property Type
|
Single Family |
|
View Type
|
Mountain View |
Building
|
Bathroom Total
|
3 |
|
Bedrooms Total
|
4 |
|
Appliances
|
Washer, Dryer, Refrigerator, Stove, Dishwasher |
|
Basement Development
|
Partially Finished |
|
Basement Type
|
Unknown (partially Finished) |
|
Constructed Date
|
2005 |
|
Construction Style Attachment
|
Detached |
|
Cooling Type
|
Central Air Conditioning |
|
Fireplace Present
|
Yes |
|
Fireplace Total
|
1 |
|
Fixture
|
Drapes/window Coverings |
|
Heating Fuel
|
Natural Gas |
|
Heating Type
|
Forced Air |
|
Stories Total
|
3 |
|
Size Interior
|
2,916 Ft2 |
|
Type
|
House |
Parking
Land
|
Acreage
|
No |
|
Size Frontage
|
19 Ft ,8 In |
|
Size Irregular
|
9547 |
|
Size Total
|
9547 Sqft |
|
Size Total Text
|
9547 Sqft |
Rooms
| Level |
Type |
Length |
Width |
Dimensions |
|
Above |
Primary Bedroom |
17 ft |
13 ft ,5 in |
17 ft x 13 ft ,5 in |
|
Above |
Other |
9 ft ,1 in |
6 ft ,1 in |
9 ft ,1 in x 6 ft ,1 in |
|
Above |
Bedroom 2 |
12 ft ,6 in |
11 ft |
12 ft ,6 in x 11 ft |
|
Above |
Bedroom 3 |
11 ft ,8 in |
10 ft ,1 in |
11 ft ,8 in x 10 ft ,1 in |
|
Above |
Bedroom 4 |
11 ft ,9 in |
10 ft ,1 in |
11 ft ,9 in x 10 ft ,1 in |
|
Above |
Office |
12 ft ,3 in |
7 ft ,8 in |
12 ft ,3 in x 7 ft ,8 in |
|
Above |
Gym |
16 ft ,6 in |
13 ft ,1 in |
16 ft ,6 in x 13 ft ,1 in |
|
Main Level |
Foyer |
12 ft ,7 in |
7 ft ,1 in |
12 ft ,7 in x 7 ft ,1 in |
|
Main Level |
Den |
12 ft ,9 in |
10 ft ,1 in |
12 ft ,9 in x 10 ft ,1 in |
|
Main Level |
Kitchen |
16 ft |
10 ft ,9 in |
16 ft x 10 ft ,9 in |
|
Main Level |
Dining Room |
19 ft ,9 in |
13 ft ,3 in |
19 ft ,9 in x 13 ft ,3 in |
|
Main Level |
Living Room |
21 ft ,3 in |
15 ft ,1 in |
21 ft ,3 in x 15 ft ,1 in |
|
Main Level |
Mud Room |
7 ft |
6 ft ,4 in |
7 ft x 6 ft ,4 in |

