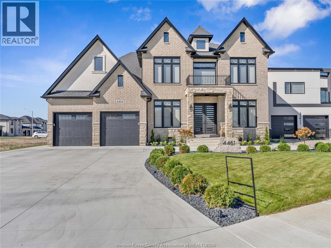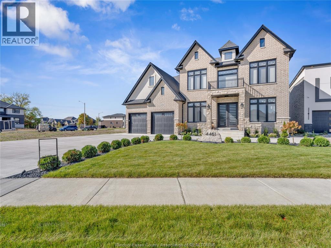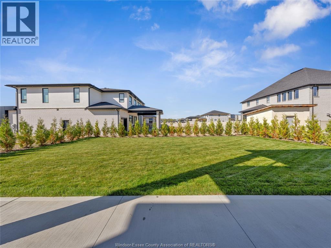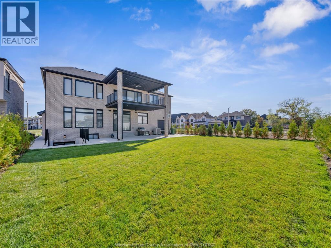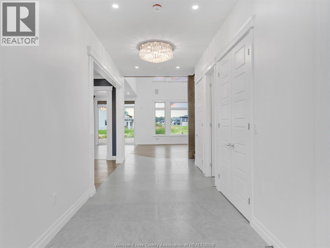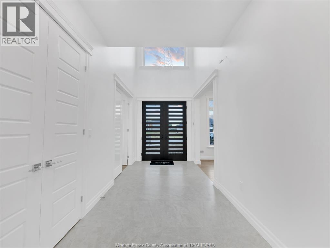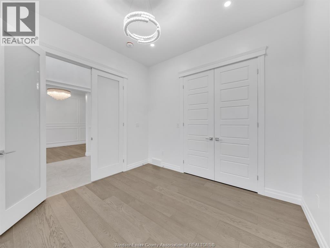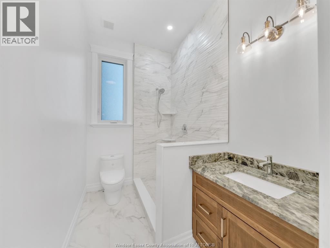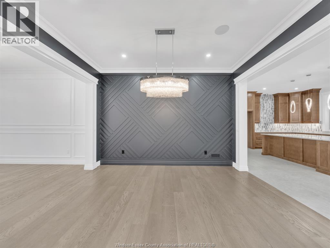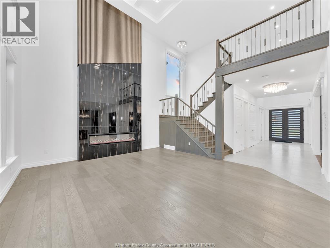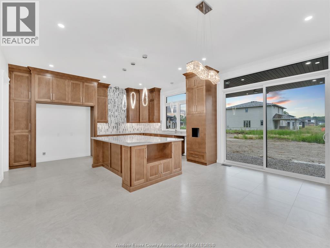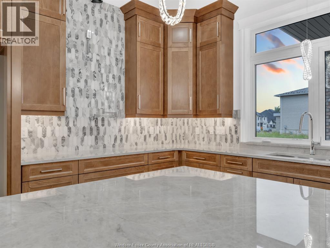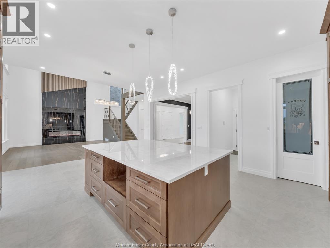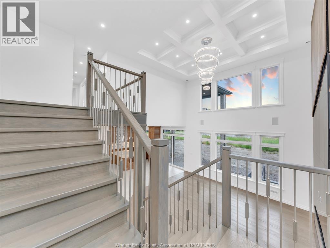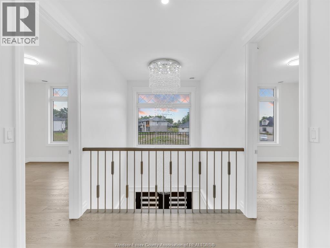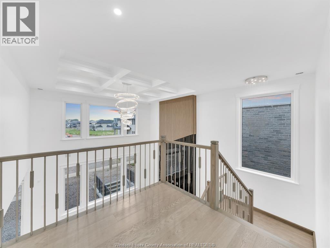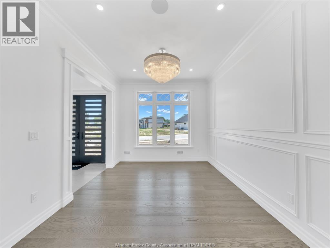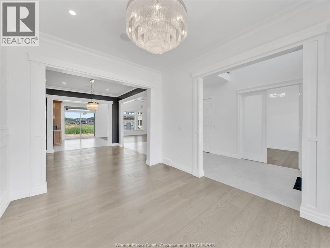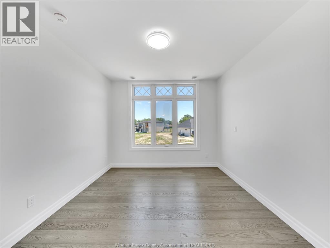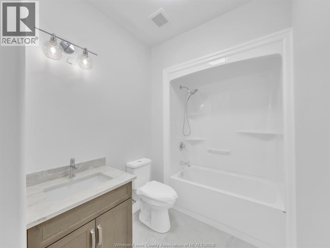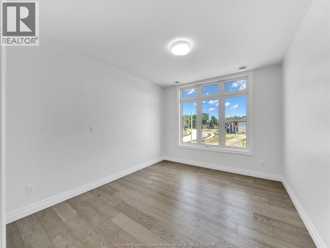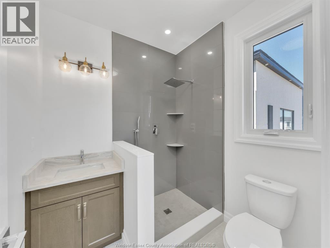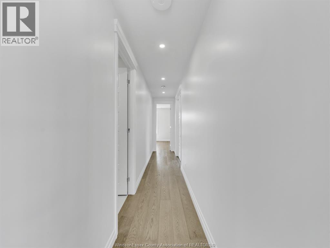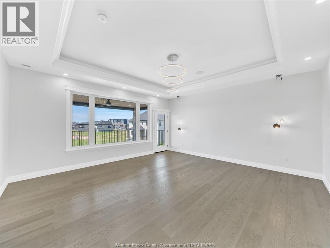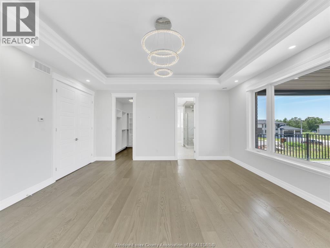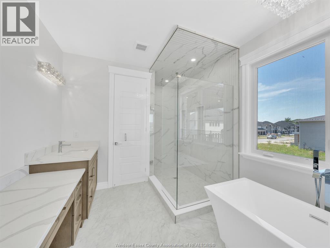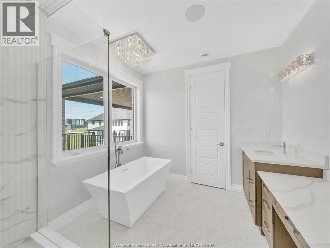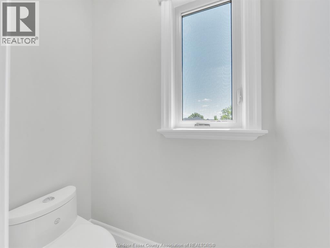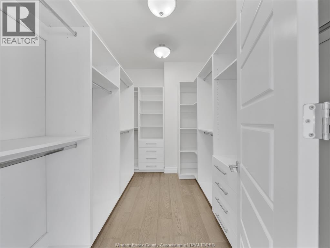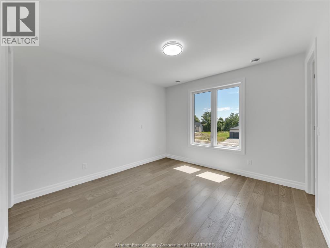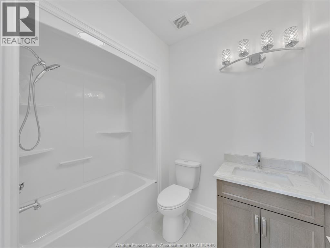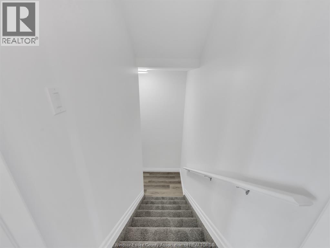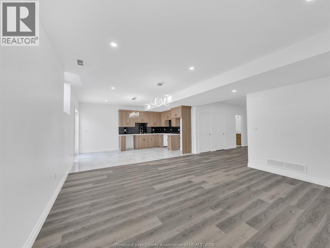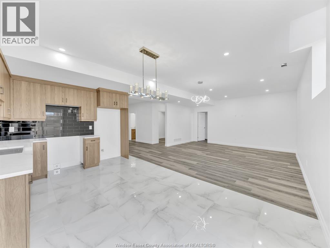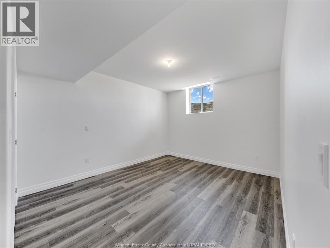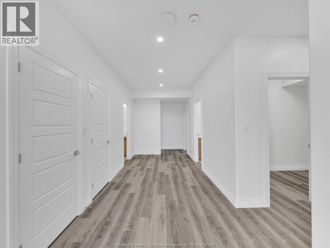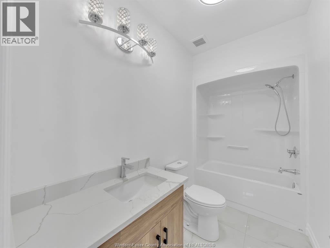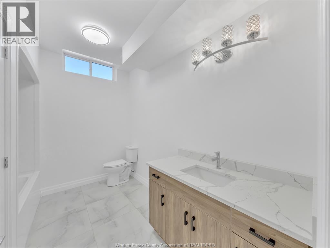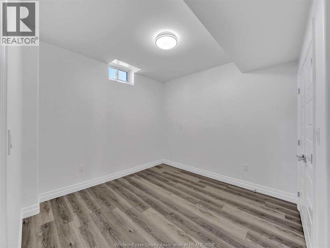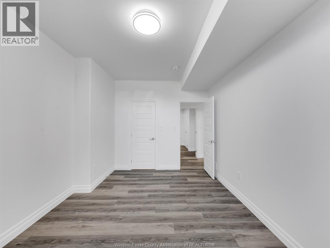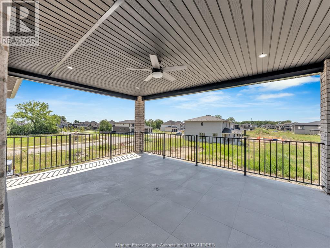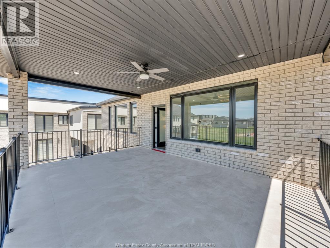7 Bedroom
7 Bathroom
Central Air Conditioning
Furnace
Landscaped
$1,829,000
4461 Caterina Ave – Luxury Living by Chehab Custom Homes Inc. Welcome to this exquisite custom-built residence by Chehab Custom Homes Inc., showcasing unmatched craftsmanship and design in one of Lasalle’s most desirable neighbourhoods. This stunning home features 4 spacious bedrooms on the upper level, each with its own private ensuite, including a primary suite with walk-in closet and private balcony. The open-concept main floor offers a bright great room with a modern fireplace, seamlessly connected to a chef-inspired kitchen with granite countertops and elegant finishes throughout. The fully finished basement adds exceptional versatility, featuring 3 additional bedrooms, 2 full bathrooms, a second kitchen, and a laundry area — ideal for extended family or guests. With its impressive layout, upscale features, and thoughtful design, this home delivers the perfect blend of luxury, comfort, and functionality. A must-see property — book your private showing today! (id:60626)
Property Details
|
MLS® Number
|
25027444 |
|
Property Type
|
Single Family |
|
Features
|
Concrete Driveway, Finished Driveway, Front Driveway |
Building
|
Bathroom Total
|
7 |
|
Bedrooms Above Ground
|
4 |
|
Bedrooms Below Ground
|
3 |
|
Bedrooms Total
|
7 |
|
Appliances
|
Cooktop, Dishwasher, Dryer, Freezer, Microwave Range Hood Combo, Refrigerator, Oven, Two Refrigerators |
|
Constructed Date
|
2024 |
|
Construction Style Attachment
|
Detached |
|
Cooling Type
|
Central Air Conditioning |
|
Exterior Finish
|
Brick, Stone, Concrete/stucco |
|
Flooring Type
|
Ceramic/porcelain, Hardwood |
|
Foundation Type
|
Concrete |
|
Heating Fuel
|
Natural Gas |
|
Heating Type
|
Furnace |
|
Stories Total
|
2 |
|
Type
|
House |
Parking
Land
|
Acreage
|
No |
|
Landscape Features
|
Landscaped |
|
Size Irregular
|
71.3 X 166.14/132.58 Ft |
|
Size Total Text
|
71.3 X 166.14/132.58 Ft |
|
Zoning Description
|
Res |
Rooms
| Level |
Type |
Length |
Width |
Dimensions |
|
Second Level |
Bedroom |
|
|
Measurements not available |
|
Second Level |
Bedroom |
|
|
Measurements not available |
|
Second Level |
Bedroom |
|
|
Measurements not available |
|
Second Level |
Primary Bedroom |
|
|
Measurements not available |
|
Second Level |
3pc Ensuite Bath |
|
|
Measurements not available |
|
Second Level |
3pc Ensuite Bath |
|
|
Measurements not available |
|
Second Level |
3pc Ensuite Bath |
|
|
Measurements not available |
|
Second Level |
5pc Ensuite Bath |
|
|
Measurements not available |
|
Main Level |
Foyer |
|
|
Measurements not available |
|
Main Level |
Living Room |
|
|
Measurements not available |
|
Main Level |
Family Room/fireplace |
|
|
Measurements not available |
|
Main Level |
Office |
|
|
Measurements not available |
|
Main Level |
Dining Room |
|
|
Measurements not available |
|
Main Level |
Den |
|
|
Measurements not available |
|
Main Level |
Kitchen |
|
|
Measurements not available |
|
Main Level |
Mud Room |
|
|
Measurements not available |
|
Main Level |
Storage |
|
|
Measurements not available |
|
Main Level |
2pc Bathroom |
|
|
Measurements not available |

