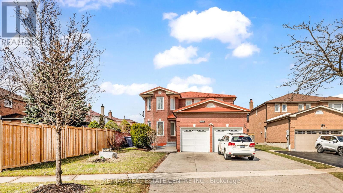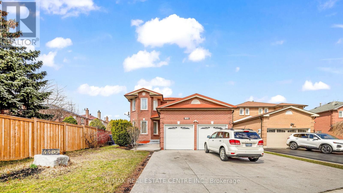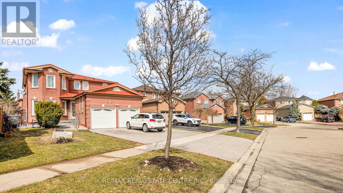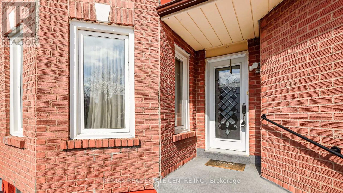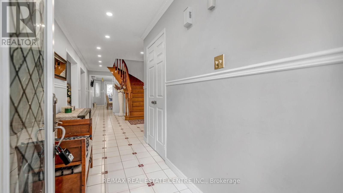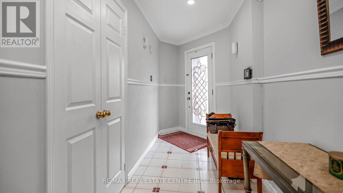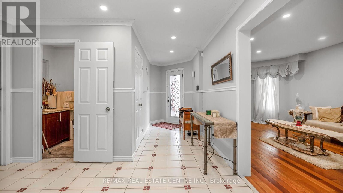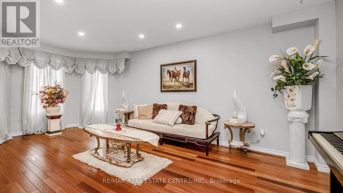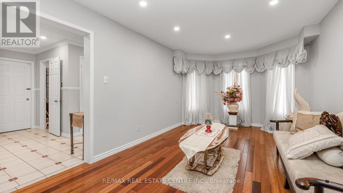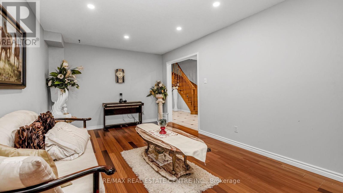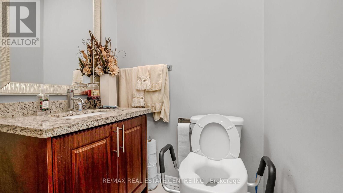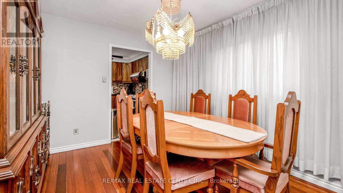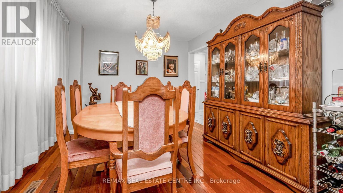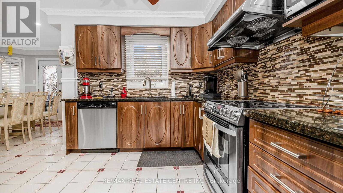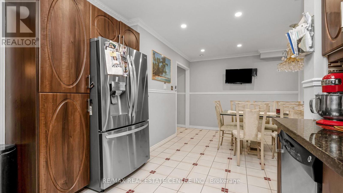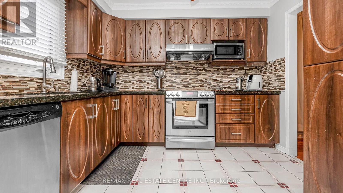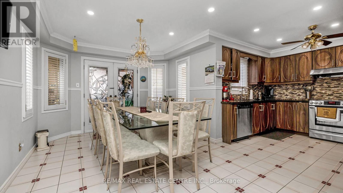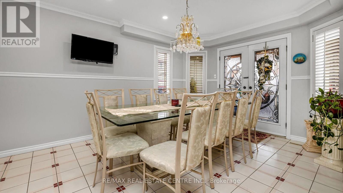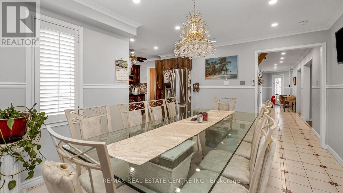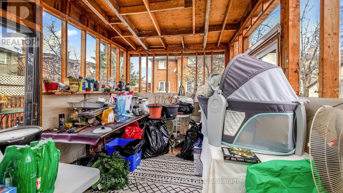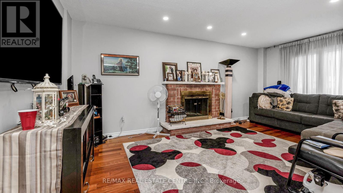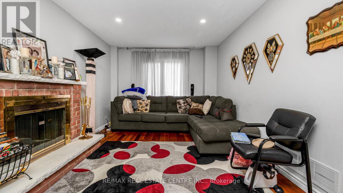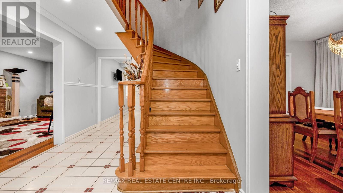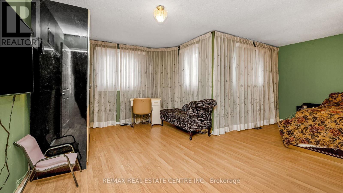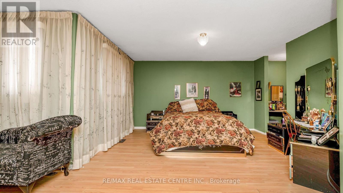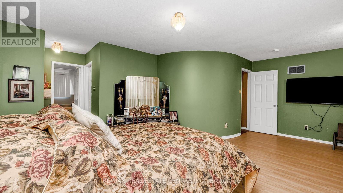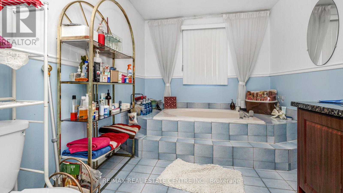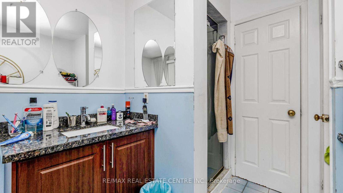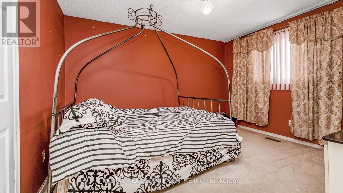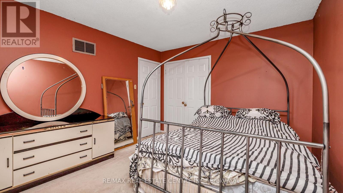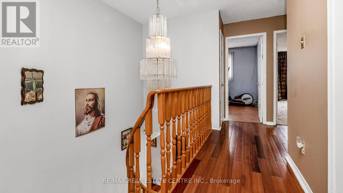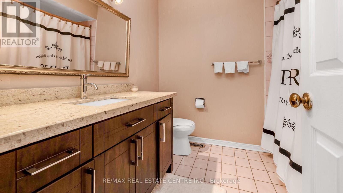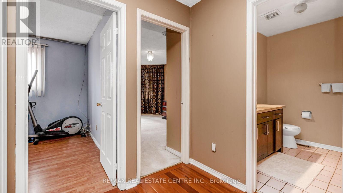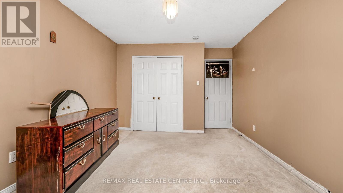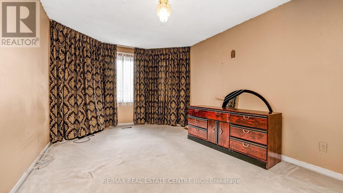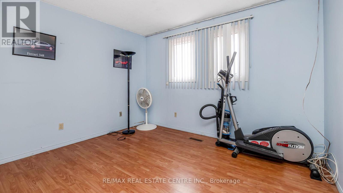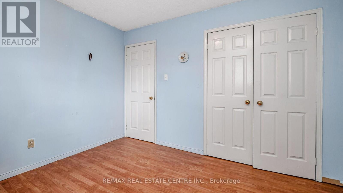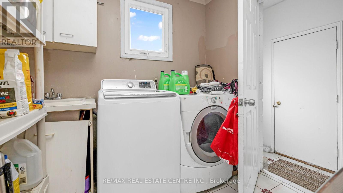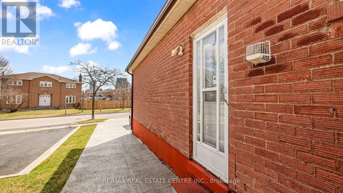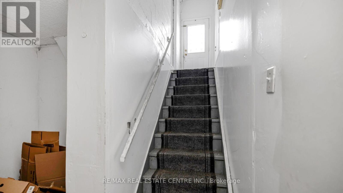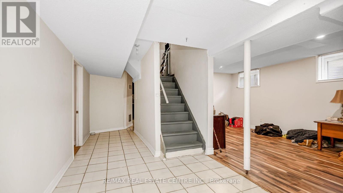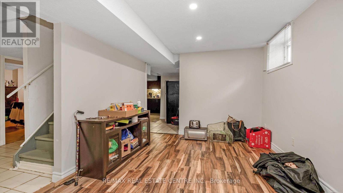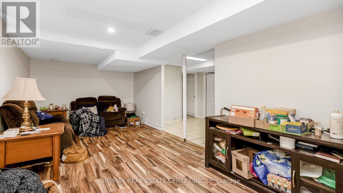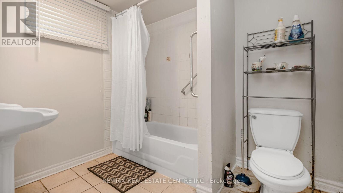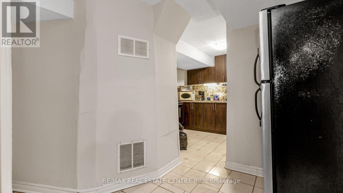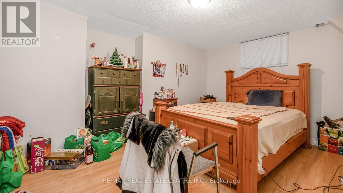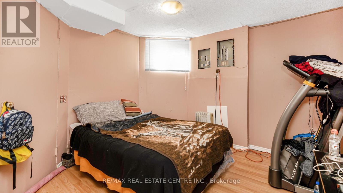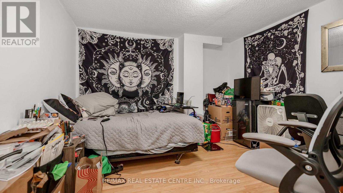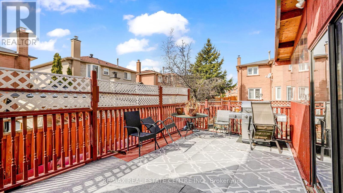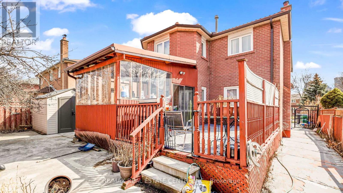6 Bedroom
4 Bathroom
2,500 - 3,000 ft2
Fireplace
Central Air Conditioning
Forced Air
$1,485,000
Nestled In One Of Mississauga's Most Desirable Neighborhoods And Surrounded By Mature Trees, This Home Offers A Peaceful And Private Setting. Featuring 4+2 Bedrooms And 3.5 Bathrooms, It Includes Spacious Living And Family Rooms, A Dining Area, And An Upgraded Kitchen With A Generous Breakfast Space Ideal For Family Gatherings. The Expansive Primary Bedroom Boasts A 4-Piece Ensuite, While The Finished Basement Provides Two Additional Bedrooms, Offering Great Rental Potential. A Covered Spice/Dirty Kitchen Adds Extra Convenience For Outdoor Cooking. With A Double Garage And Parking For Up To 6 Vehicles, This Home Combines Comfort, Functionality, And Income Potential. Very Motivated Sellers. Don't Miss This Opportunity! (id:60626)
Property Details
|
MLS® Number
|
W12317232 |
|
Property Type
|
Single Family |
|
Community Name
|
Hurontario |
|
Parking Space Total
|
6 |
Building
|
Bathroom Total
|
4 |
|
Bedrooms Above Ground
|
4 |
|
Bedrooms Below Ground
|
2 |
|
Bedrooms Total
|
6 |
|
Appliances
|
Dryer, Two Stoves, Washer, Window Coverings, Two Refrigerators |
|
Basement Features
|
Apartment In Basement, Separate Entrance |
|
Basement Type
|
N/a |
|
Construction Style Attachment
|
Detached |
|
Cooling Type
|
Central Air Conditioning |
|
Exterior Finish
|
Brick |
|
Fireplace Present
|
Yes |
|
Flooring Type
|
Hardwood, Ceramic, Carpeted |
|
Foundation Type
|
Concrete |
|
Half Bath Total
|
1 |
|
Heating Fuel
|
Natural Gas |
|
Heating Type
|
Forced Air |
|
Stories Total
|
2 |
|
Size Interior
|
2,500 - 3,000 Ft2 |
|
Type
|
House |
|
Utility Water
|
Municipal Water |
Parking
Land
|
Acreage
|
No |
|
Sewer
|
Sanitary Sewer |
|
Size Depth
|
133 Ft ,1 In |
|
Size Frontage
|
51 Ft |
|
Size Irregular
|
51 X 133.1 Ft |
|
Size Total Text
|
51 X 133.1 Ft |
|
Zoning Description
|
Residential |
Rooms
| Level |
Type |
Length |
Width |
Dimensions |
|
Second Level |
Primary Bedroom |
6.19 m |
4.73 m |
6.19 m x 4.73 m |
|
Second Level |
Bedroom 2 |
3.86 m |
3.29 m |
3.86 m x 3.29 m |
|
Second Level |
Bedroom 3 |
4.68 m |
3.34 m |
4.68 m x 3.34 m |
|
Second Level |
Bedroom 4 |
3.52 m |
3.02 m |
3.52 m x 3.02 m |
|
Ground Level |
Living Room |
5.94 m |
3.27 m |
5.94 m x 3.27 m |
|
Ground Level |
Dining Room |
3.93 m |
3.21 m |
3.93 m x 3.21 m |
|
Ground Level |
Family Room |
5.73 m |
3.26 m |
5.73 m x 3.26 m |
|
Ground Level |
Kitchen |
2.66 m |
3.11 m |
2.66 m x 3.11 m |
|
Ground Level |
Eating Area |
4.68 m |
3.34 m |
4.68 m x 3.34 m |
|
Ground Level |
Laundry Room |
2.43 m |
1.31 m |
2.43 m x 1.31 m |

