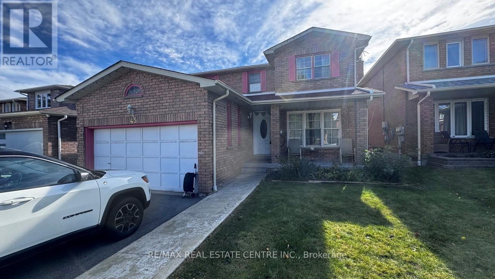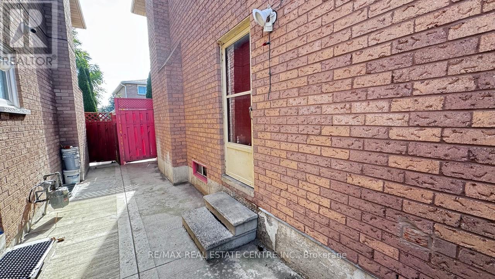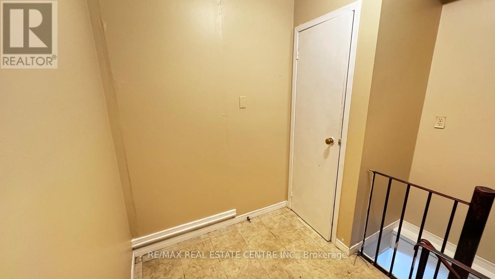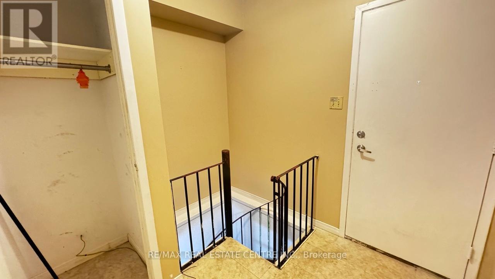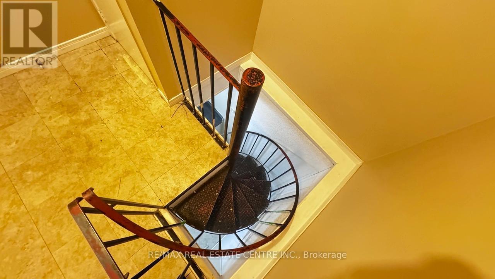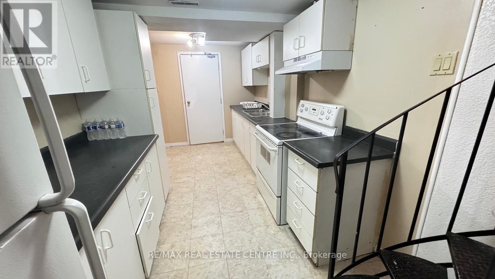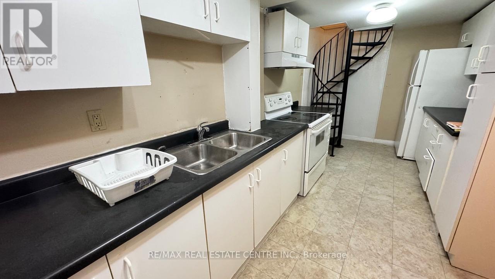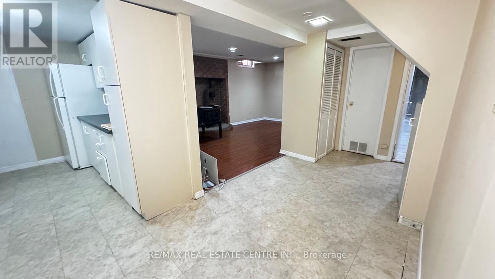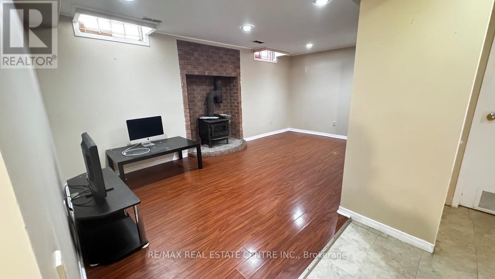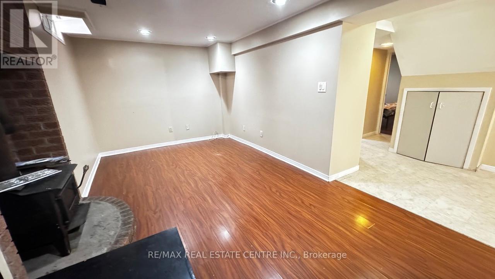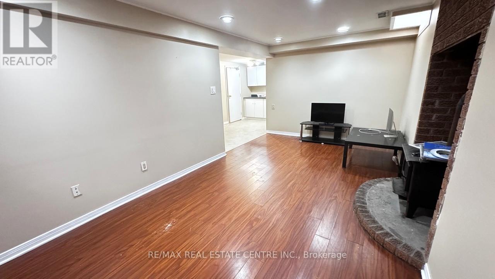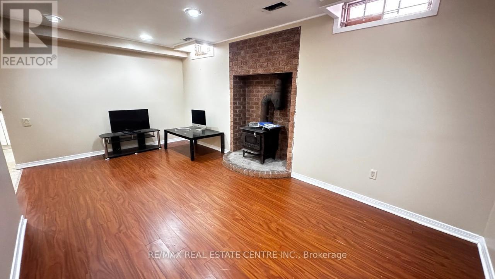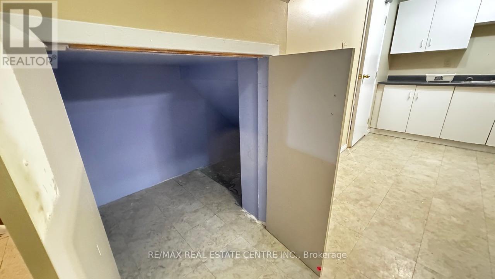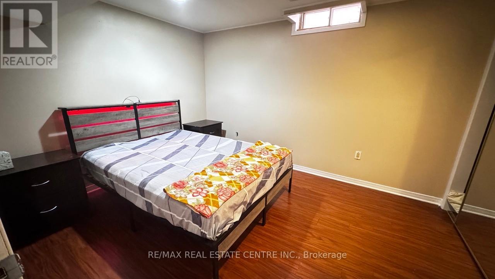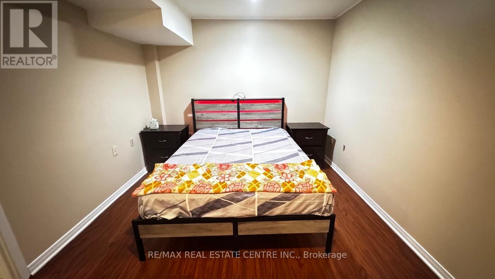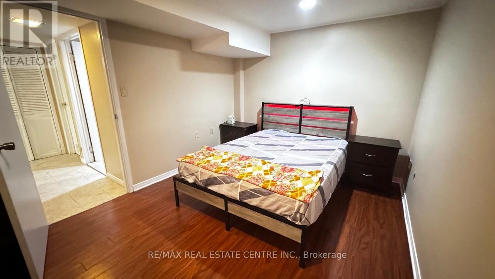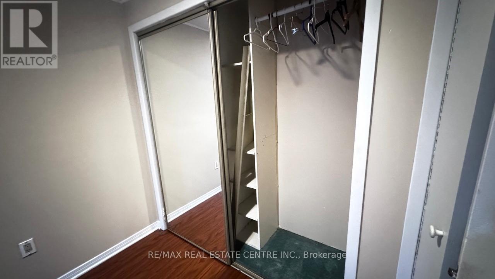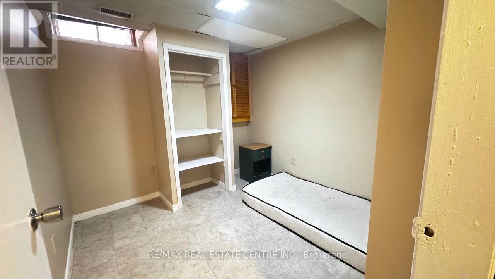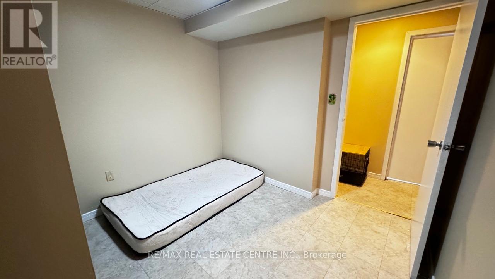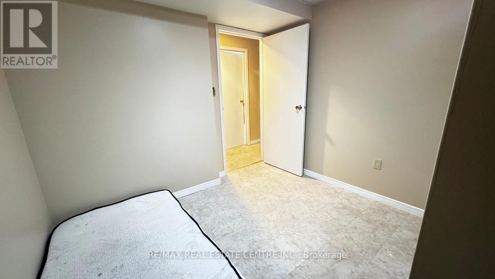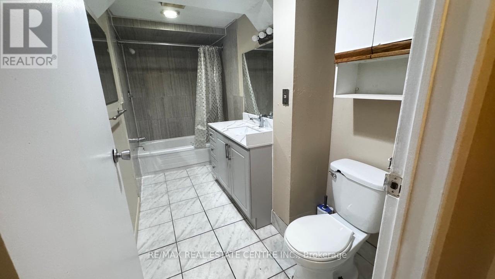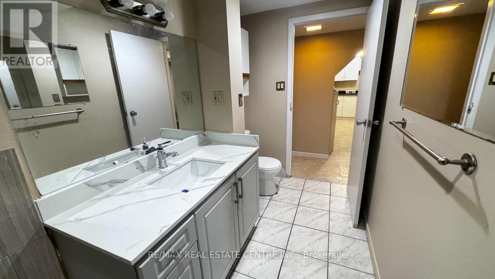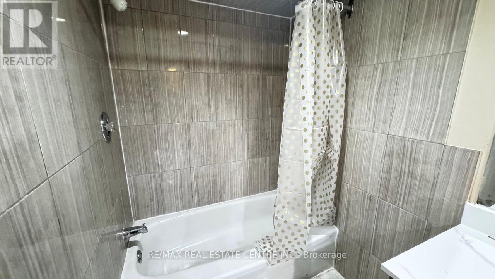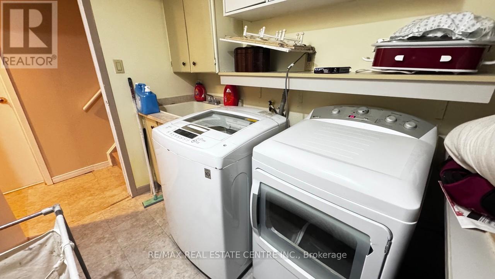1 Bedroom
1 Bathroom
0 - 699 ft2
Central Air Conditioning
Forced Air
$1,400 Monthly
This spacious 1-bedroom , 1 washroom basement apartment, with a separate entrance is available immediately. Offers a perfect blend of comfort and convenience in Brampton. This unit boasts a large kitchen with ample storage, ideal for those who enjoy cooking . Located near the Main St and Bovaird Dr W intersection. Its just steps away from the massive Walmart Plaza, service Ontario, Go station, Service Canada and schools. The apartment comes partially furnished with a bed, coffee table, some kitchen essentials, Tv stand, & TV. Whether you're an individual or a small family this unit is a great opportunity for anyone looking for a cozy and conveniently located home in a prime Brampton Neighborhood. (id:60626)
Property Details
|
MLS® Number
|
W12485664 |
|
Property Type
|
Single Family |
|
Community Name
|
Heart Lake West |
|
Amenities Near By
|
Public Transit |
|
Equipment Type
|
Water Heater |
|
Features
|
Carpet Free |
|
Parking Space Total
|
1 |
|
Rental Equipment Type
|
Water Heater |
Building
|
Bathroom Total
|
1 |
|
Bedrooms Above Ground
|
1 |
|
Bedrooms Total
|
1 |
|
Appliances
|
Dishwasher, Stove, Refrigerator |
|
Basement Development
|
Finished |
|
Basement Features
|
Separate Entrance |
|
Basement Type
|
N/a (finished), N/a |
|
Construction Style Attachment
|
Detached |
|
Cooling Type
|
Central Air Conditioning |
|
Exterior Finish
|
Brick, Stone |
|
Flooring Type
|
Hardwood, Ceramic |
|
Foundation Type
|
Poured Concrete |
|
Heating Fuel
|
Natural Gas |
|
Heating Type
|
Forced Air |
|
Stories Total
|
2 |
|
Size Interior
|
0 - 699 Ft2 |
|
Type
|
House |
|
Utility Water
|
Municipal Water |
Parking
Land
|
Acreage
|
No |
|
Land Amenities
|
Public Transit |
|
Sewer
|
Sanitary Sewer |
Rooms
| Level |
Type |
Length |
Width |
Dimensions |
|
Basement |
Primary Bedroom |
3.3 m |
3.6 m |
3.3 m x 3.6 m |
|
Basement |
Dining Room |
1.8 m |
3.3 m |
1.8 m x 3.3 m |
|
Basement |
Kitchen |
3 m |
4.5 m |
3 m x 4.5 m |

