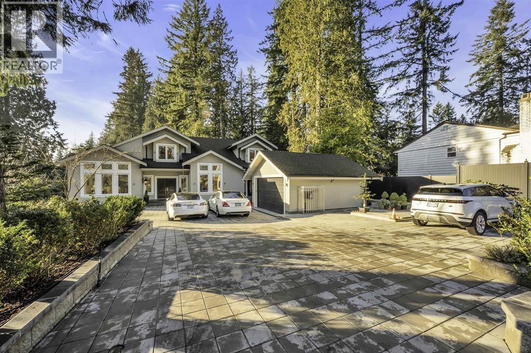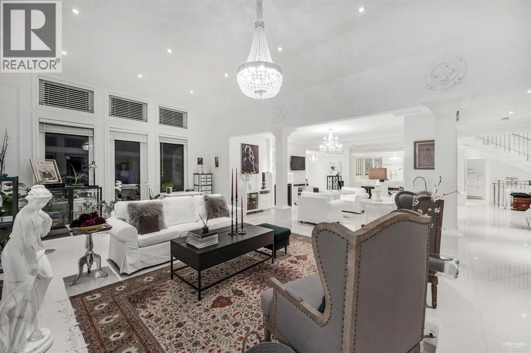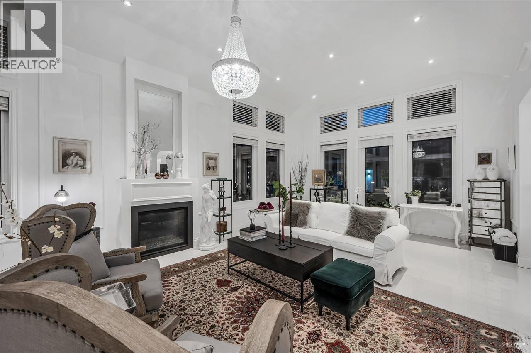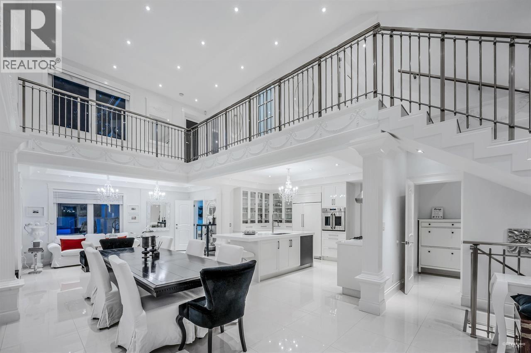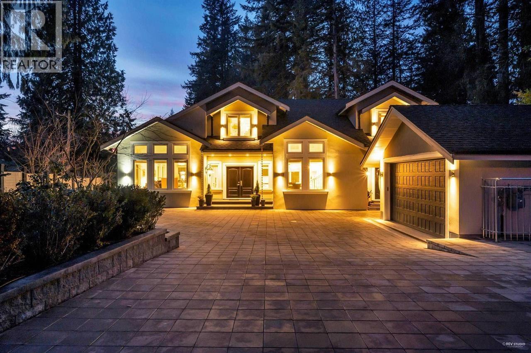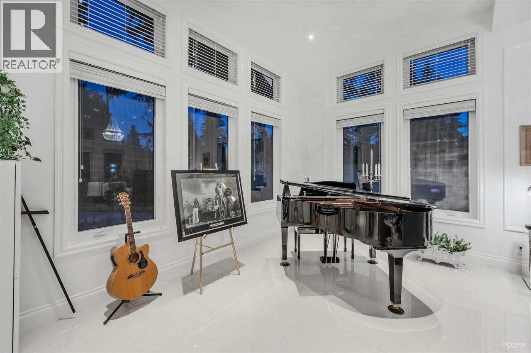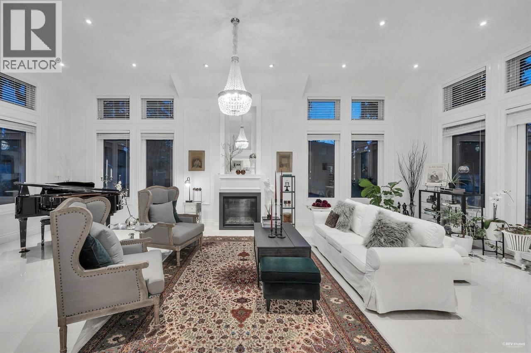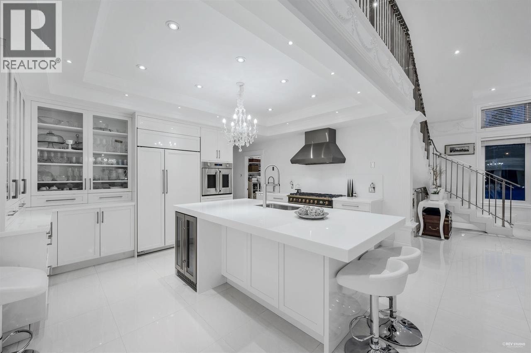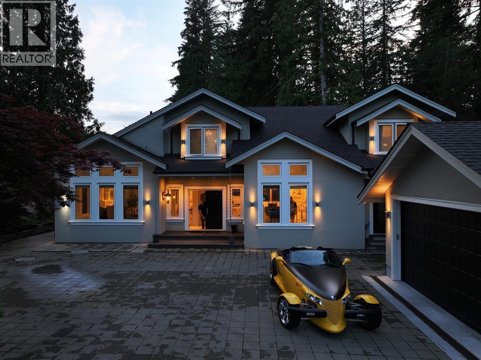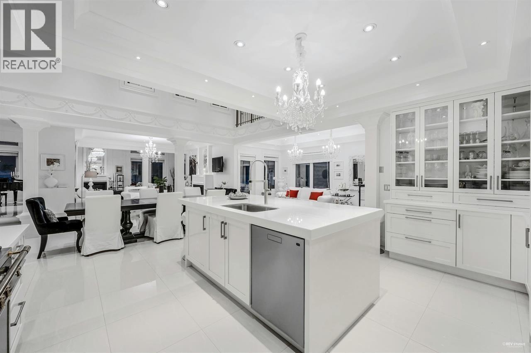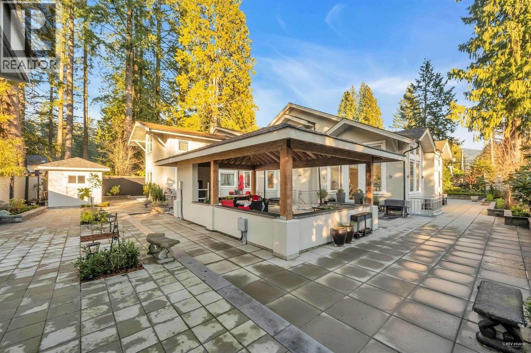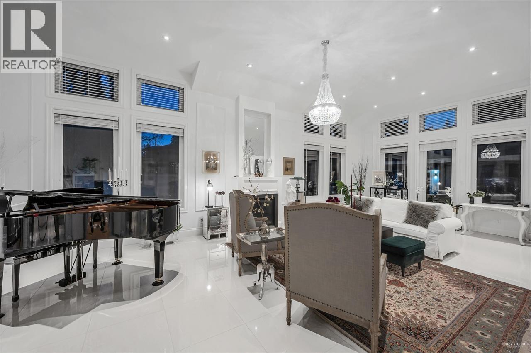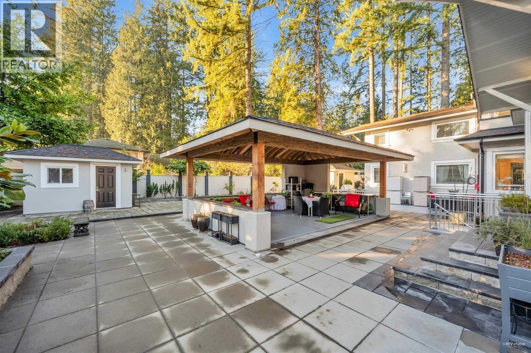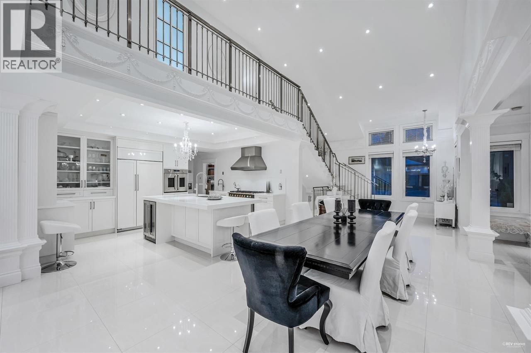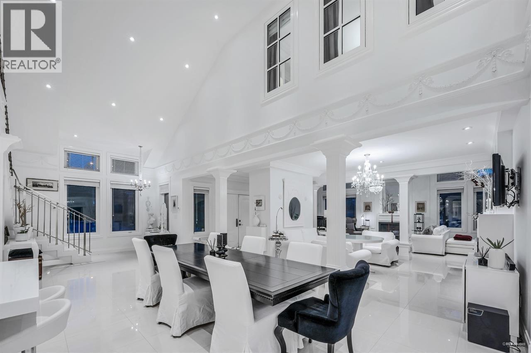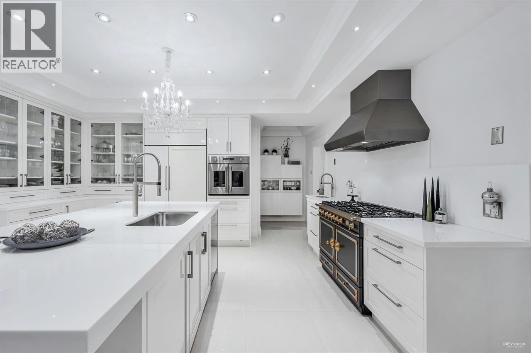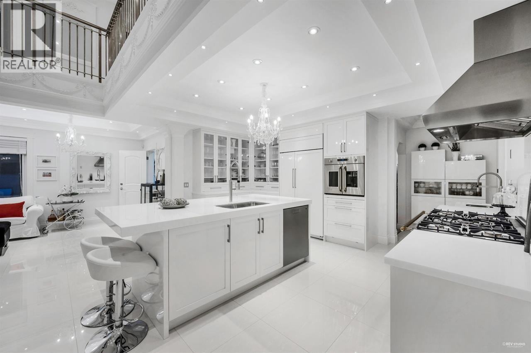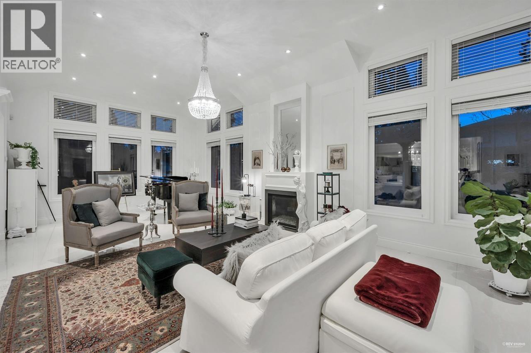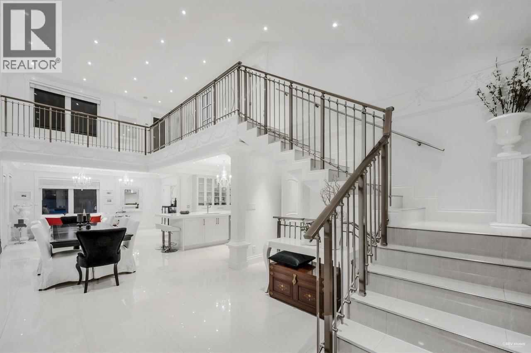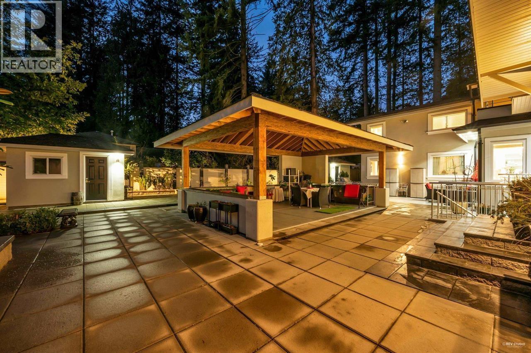4 Bedroom
5 Bathroom
6,158 ft2
2 Level
Fireplace
Forced Air, Hot Water
$3,847,500
This exceptionally well-crafted residence sits on a beautifully landscaped 16,332 sq. ft. lot, within close proximity to Edgemont Village and Cleveland Park. Thoughtfully designed with 5 spacious bedrooms and 4 full bathrooms, it showcases refined finishes and a modern aesthetic across 6,158 sq. ft. of living space spread over three levels. The home offers a gourmet French-style kitchen with premium appliances, a secondary open-concept kitchen with a walk-in pantry, radiant heating, German-engineered porcelain flooring, and a high-quality roof. The lower level is tailored for entertaining, featuring a custom wet bar, recreation room, sauna, steam room, and additional walk-in closets. Conveniently located within walking distance to Handsworth Secondary and Canyon Heights Elementary. (id:60626)
Property Details
|
MLS® Number
|
R3045305 |
|
Property Type
|
Single Family |
|
Neigbourhood
|
Capilano |
|
Parking Space Total
|
8 |
Building
|
Bathroom Total
|
5 |
|
Bedrooms Total
|
4 |
|
Appliances
|
All |
|
Architectural Style
|
2 Level |
|
Basement Development
|
Unknown |
|
Basement Features
|
Unknown |
|
Basement Type
|
Full (unknown) |
|
Constructed Date
|
2014 |
|
Construction Style Attachment
|
Detached |
|
Fireplace Present
|
Yes |
|
Fireplace Total
|
4 |
|
Heating Fuel
|
Electric |
|
Heating Type
|
Forced Air, Hot Water |
|
Size Interior
|
6,158 Ft2 |
|
Type
|
House |
Parking
Land
|
Acreage
|
No |
|
Size Frontage
|
85 Ft |
|
Size Irregular
|
16332 |
|
Size Total
|
16332 Sqft |
|
Size Total Text
|
16332 Sqft |

