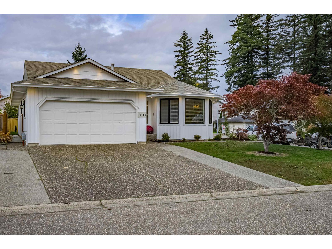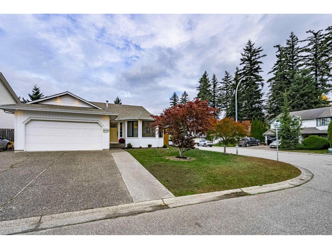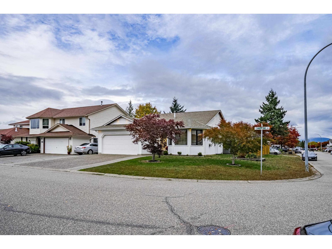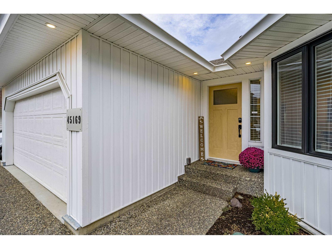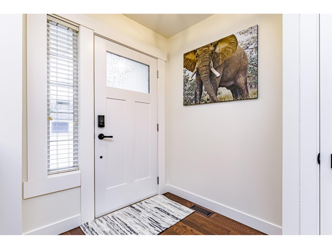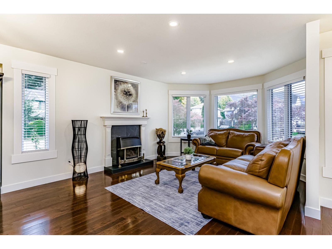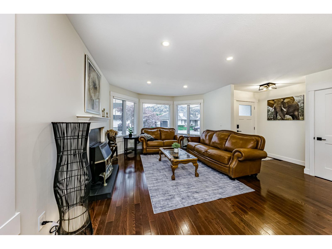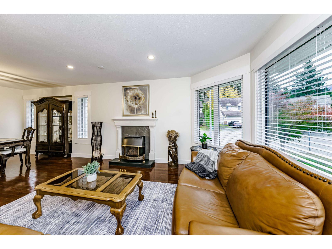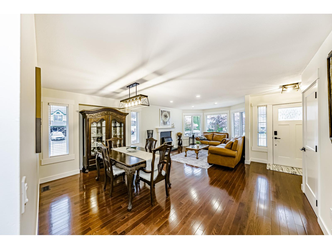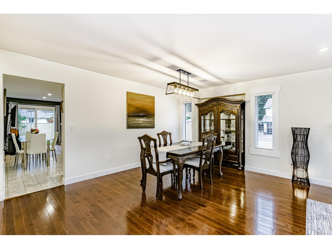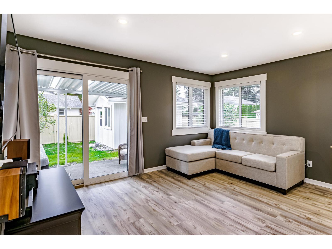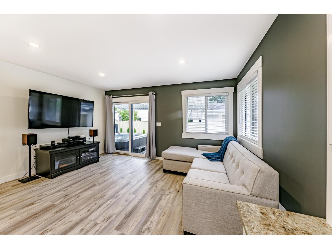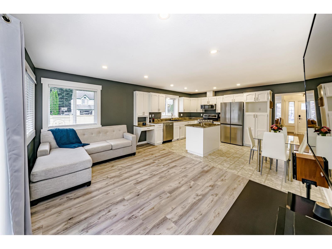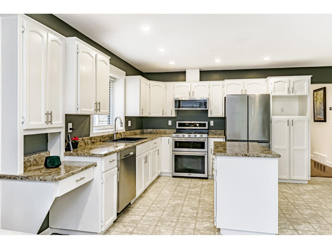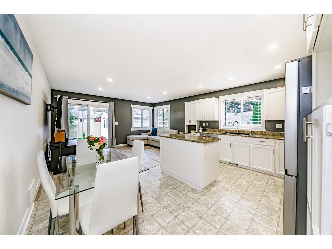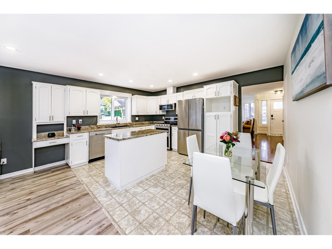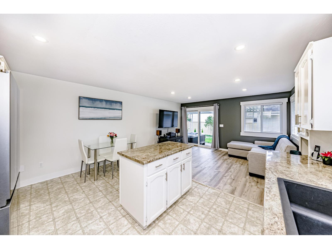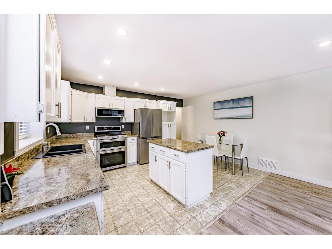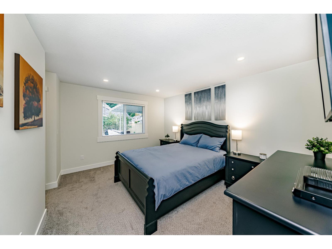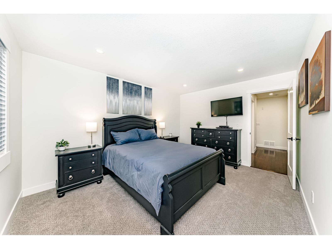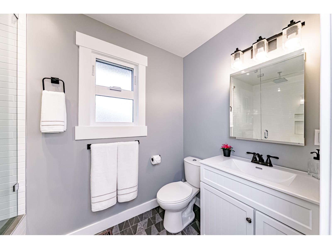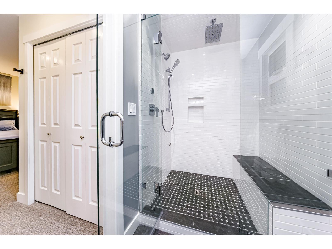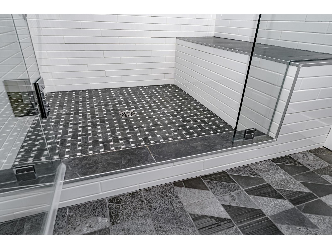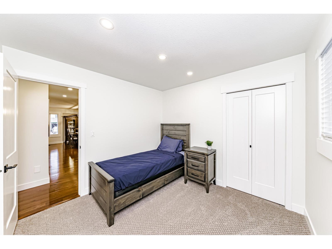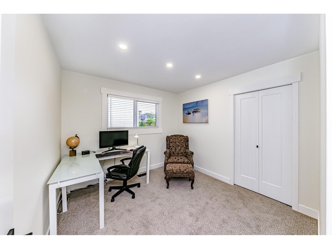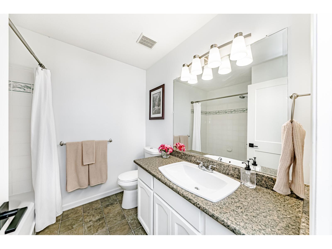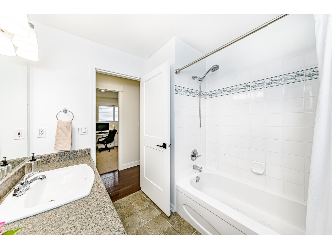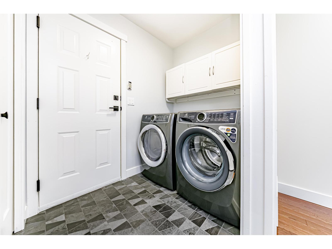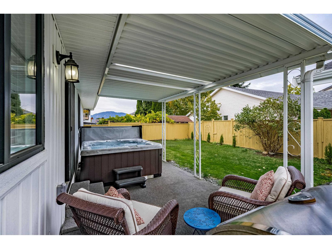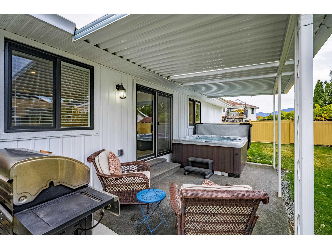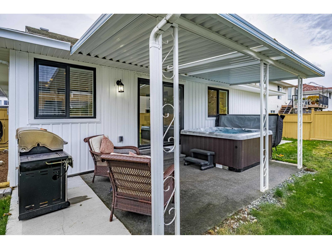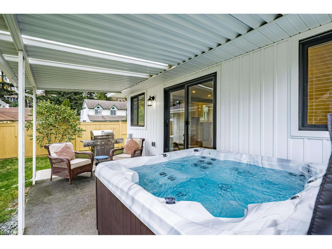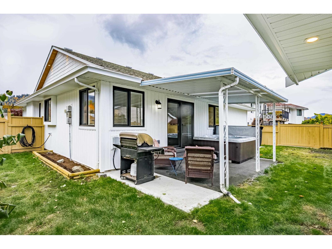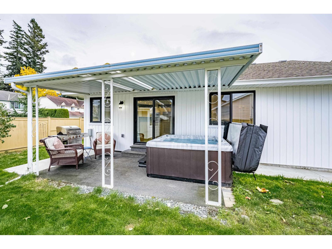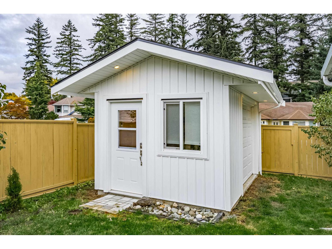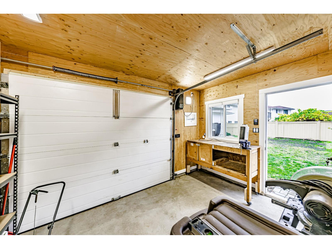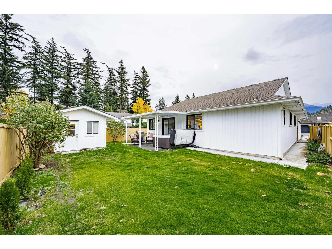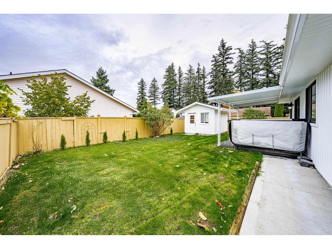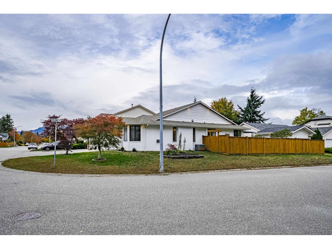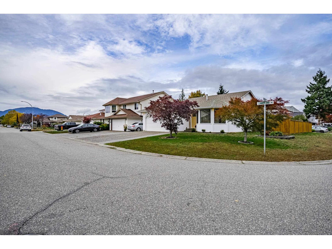3 Bedroom
2 Bathroom
1,467 ft2
Ranch
Fireplace
Central Air Conditioning
Forced Air
$1,049,900
Amazing location in the heart of Sardis with tons of updates including new siding, windows, furnace, plumbing, flooring, paint + detached powered shed!! Sought after corner lot RANCHER close to schools, parks, recreation & trails! Spacious & bright living rm with mtn views, hardwood floors, cozy gas fireplace & formal dining rm. Kitchen boasts updated stainless steel appliances (gas stove), island, eating area and adjoining family room with sliding doors to the covered patio & overlooking the private fenced yard. 3 bedrooms with the primary having 2 closets & 3 pce bath with gorgeous new tile steam shower plus a 2nd 4 pce bathroom & laundry with newer wash/dryer! BONUS UPDATES! powered shed, A/C, new carpet, most doors, baseboards/trim plus tons of parking! OPEN HOUSE SUN , NOV 16, 2-4! (id:60626)
Open House
This property has open houses!
Starts at:
2:00 pm
Ends at:
4:00 pm
Property Details
|
MLS® Number
|
R3062281 |
|
Property Type
|
Single Family |
|
View Type
|
Mountain View |
Building
|
Bathroom Total
|
2 |
|
Bedrooms Total
|
3 |
|
Amenities
|
Fireplace(s) |
|
Appliances
|
Washer, Dryer, Refrigerator, Stove, Dishwasher |
|
Architectural Style
|
Ranch |
|
Basement Type
|
Crawl Space |
|
Constructed Date
|
1993 |
|
Construction Style Attachment
|
Detached |
|
Cooling Type
|
Central Air Conditioning |
|
Fireplace Present
|
Yes |
|
Fireplace Total
|
1 |
|
Fixture
|
Drapes/window Coverings |
|
Heating Fuel
|
Natural Gas |
|
Heating Type
|
Forced Air |
|
Stories Total
|
1 |
|
Size Interior
|
1,467 Ft2 |
|
Type
|
House |
Parking
Land
|
Acreage
|
No |
|
Size Frontage
|
56 Ft |
|
Size Irregular
|
5567.09 |
|
Size Total
|
5567.09 Sqft |
|
Size Total Text
|
5567.09 Sqft |
Rooms
| Level |
Type |
Length |
Width |
Dimensions |
|
Main Level |
Living Room |
17 ft ,8 in |
14 ft ,6 in |
17 ft ,8 in x 14 ft ,6 in |
|
Main Level |
Dining Room |
16 ft ,7 in |
8 ft ,4 in |
16 ft ,7 in x 8 ft ,4 in |
|
Main Level |
Kitchen |
8 ft ,9 in |
10 ft ,5 in |
8 ft ,9 in x 10 ft ,5 in |
|
Main Level |
Eating Area |
6 ft |
10 ft ,5 in |
6 ft x 10 ft ,5 in |
|
Main Level |
Family Room |
14 ft ,9 in |
10 ft ,1 in |
14 ft ,9 in x 10 ft ,1 in |
|
Main Level |
Primary Bedroom |
15 ft ,5 in |
13 ft ,7 in |
15 ft ,5 in x 13 ft ,7 in |
|
Main Level |
Bedroom 2 |
9 ft ,8 in |
10 ft ,1 in |
9 ft ,8 in x 10 ft ,1 in |
|
Main Level |
Bedroom 3 |
9 ft ,8 in |
9 ft ,9 in |
9 ft ,8 in x 9 ft ,9 in |
|
Main Level |
Laundry Room |
6 ft ,8 in |
5 ft |
6 ft ,8 in x 5 ft |

