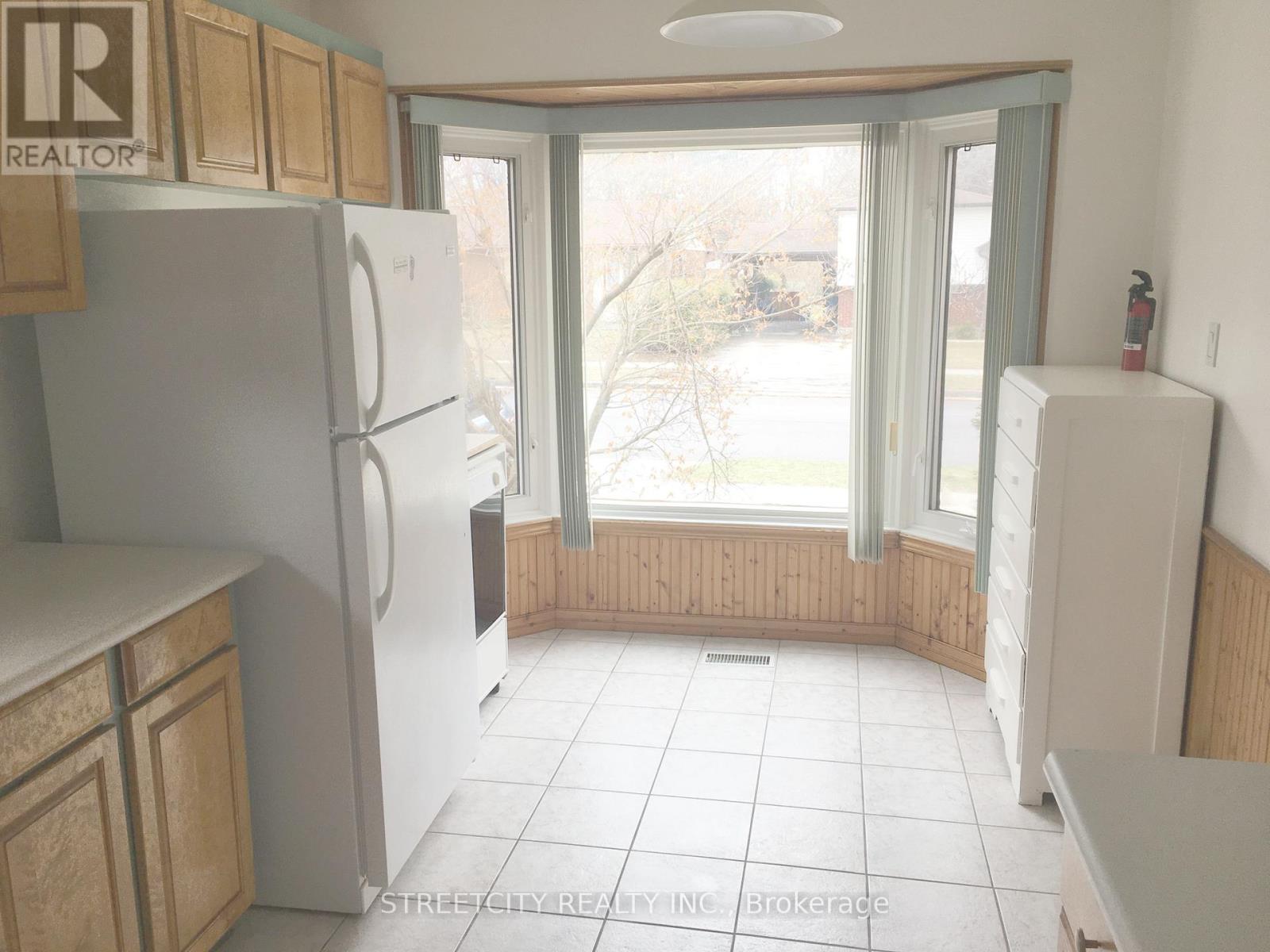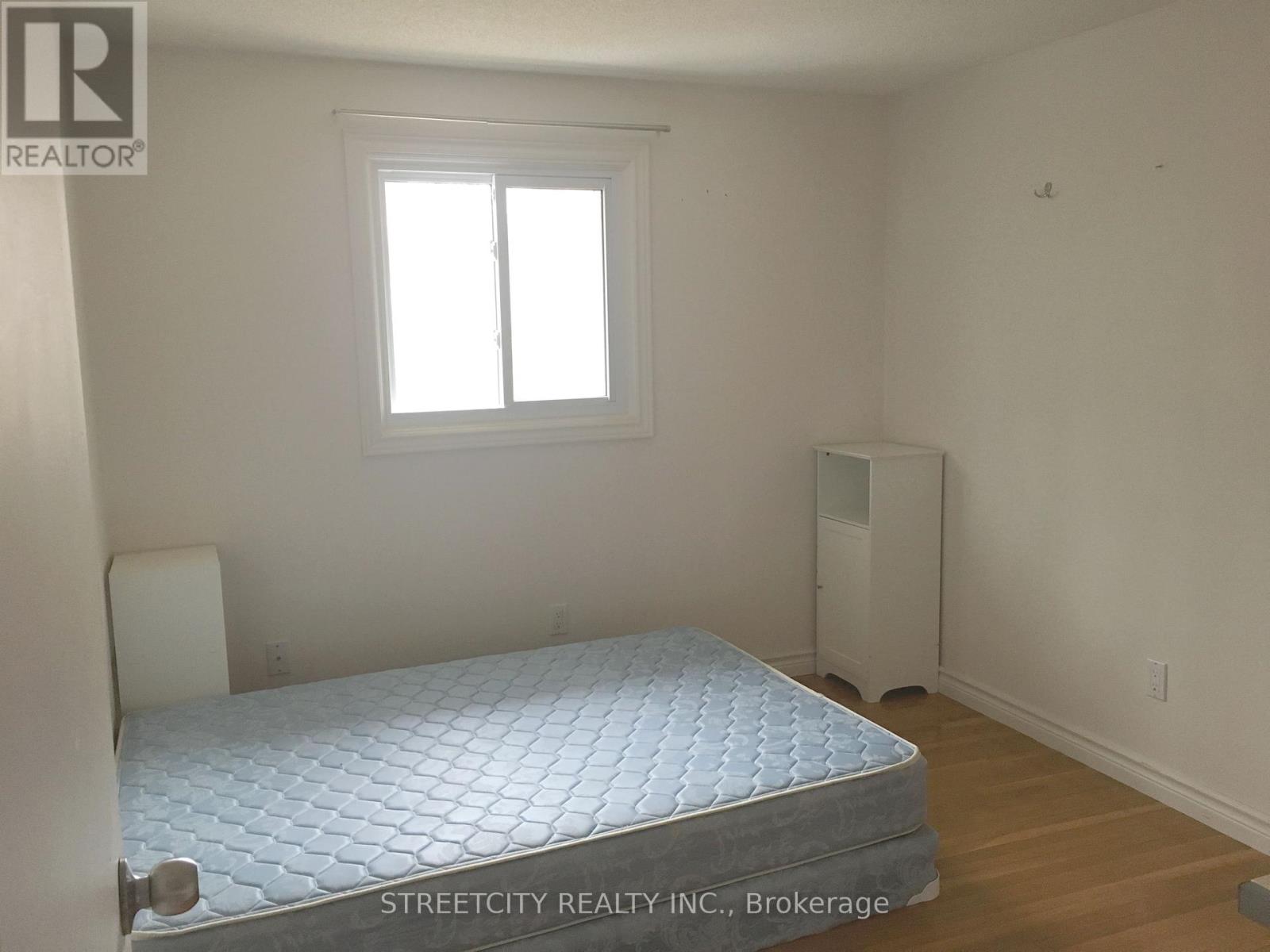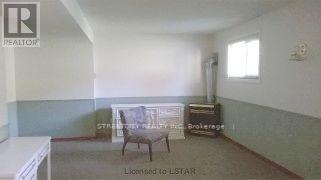4 Bedroom
2 Bathroom
1,100 - 1,500 ft2
Central Air Conditioning
Forced Air
$2,900 Yearly
A spacious, 3+1 bedrooms back split house with 2 full bathrooms and a kitchen. Lots of storage in the finished basement with a laundry area. Driveway can easily park 2vehicles with a very spacious, private backyard for entertaining family and friends. A few minutes to bus stop. Direct bus to Western University, Nearby University Hospital, Masonville Mall, Costco, and many other amenities. (id:60626)
Property Details
|
MLS® Number
|
X11993482 |
|
Property Type
|
Single Family |
|
Community Name
|
North K |
|
Amenities Near By
|
Public Transit |
|
Features
|
Flat Site |
|
Parking Space Total
|
2 |
|
View Type
|
City View |
Building
|
Bathroom Total
|
2 |
|
Bedrooms Above Ground
|
3 |
|
Bedrooms Below Ground
|
1 |
|
Bedrooms Total
|
4 |
|
Age
|
51 To 99 Years |
|
Appliances
|
Dishwasher, Dryer, Furniture, Stove, Washer, Refrigerator |
|
Basement Development
|
Partially Finished |
|
Basement Type
|
Full (partially Finished) |
|
Construction Style Attachment
|
Detached |
|
Construction Style Split Level
|
Backsplit |
|
Cooling Type
|
Central Air Conditioning |
|
Exterior Finish
|
Vinyl Siding, Brick |
|
Fire Protection
|
Smoke Detectors |
|
Foundation Type
|
Concrete |
|
Heating Fuel
|
Natural Gas |
|
Heating Type
|
Forced Air |
|
Size Interior
|
1,100 - 1,500 Ft2 |
|
Type
|
House |
|
Utility Water
|
Municipal Water, Unknown |
Parking
Land
|
Acreage
|
No |
|
Fence Type
|
Fenced Yard |
|
Land Amenities
|
Public Transit |
|
Sewer
|
Sanitary Sewer |
|
Size Depth
|
100 Ft |
|
Size Frontage
|
50 Ft |
|
Size Irregular
|
50 X 100 Ft |
|
Size Total Text
|
50 X 100 Ft|under 1/2 Acre |
Rooms
| Level |
Type |
Length |
Width |
Dimensions |
|
Second Level |
Primary Bedroom |
4.42 m |
2.74 m |
4.42 m x 2.74 m |
|
Second Level |
Bedroom |
3.56 m |
3.33 m |
3.56 m x 3.33 m |
|
Second Level |
Bedroom |
3.38 m |
2.87 m |
3.38 m x 2.87 m |
|
Third Level |
Bedroom |
8 m |
4.5 m |
8 m x 4.5 m |
|
Basement |
Games Room |
5.38 m |
4.04 m |
5.38 m x 4.04 m |
|
Basement |
Utility Room |
4.19 m |
4.16 m |
4.19 m x 4.16 m |
|
Main Level |
Living Room |
4.22 m |
4.14 m |
4.22 m x 4.14 m |
|
Main Level |
Dining Room |
2.67 m |
2.54 m |
2.67 m x 2.54 m |
|
Main Level |
Kitchen |
4.24 m |
2.84 m |
4.24 m x 2.84 m |






















