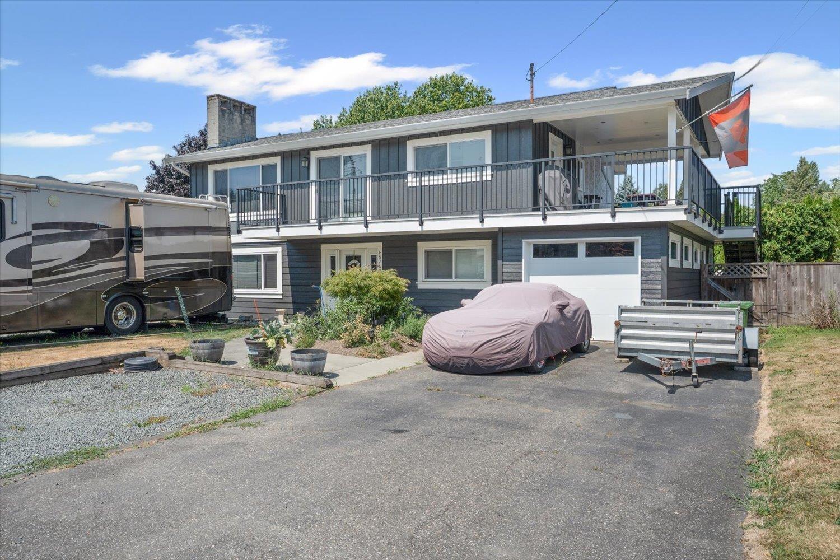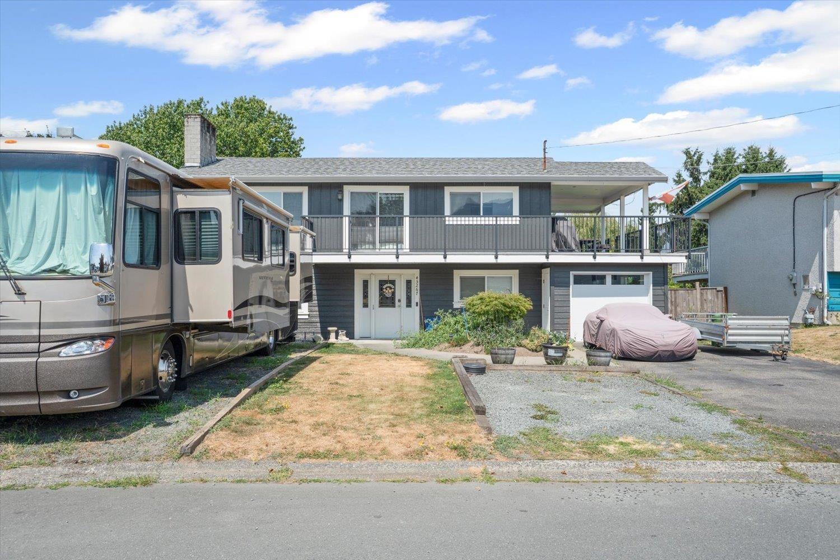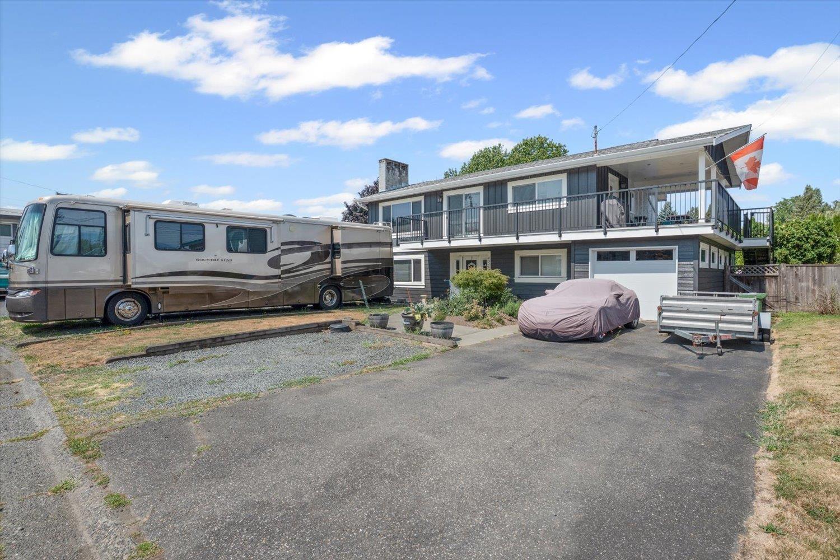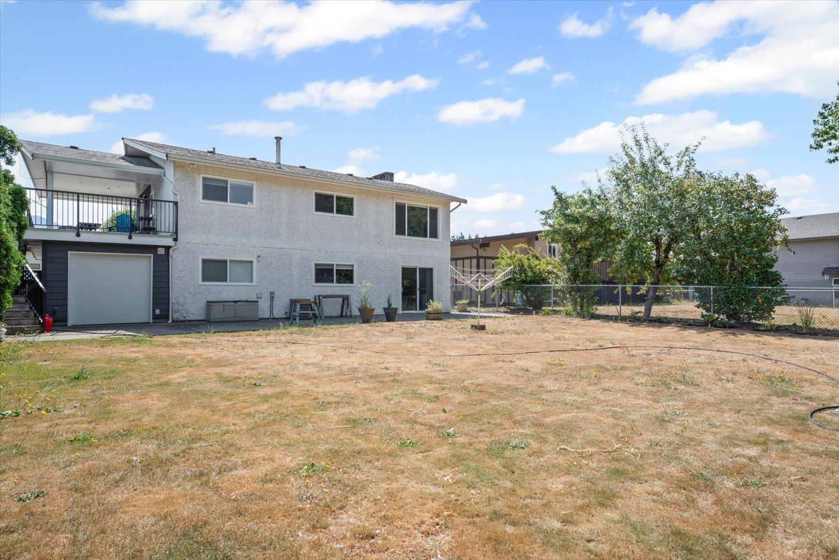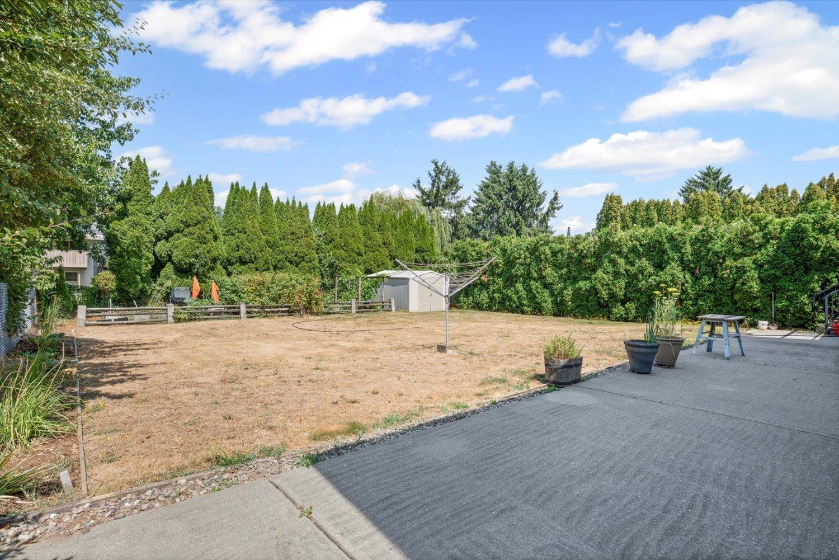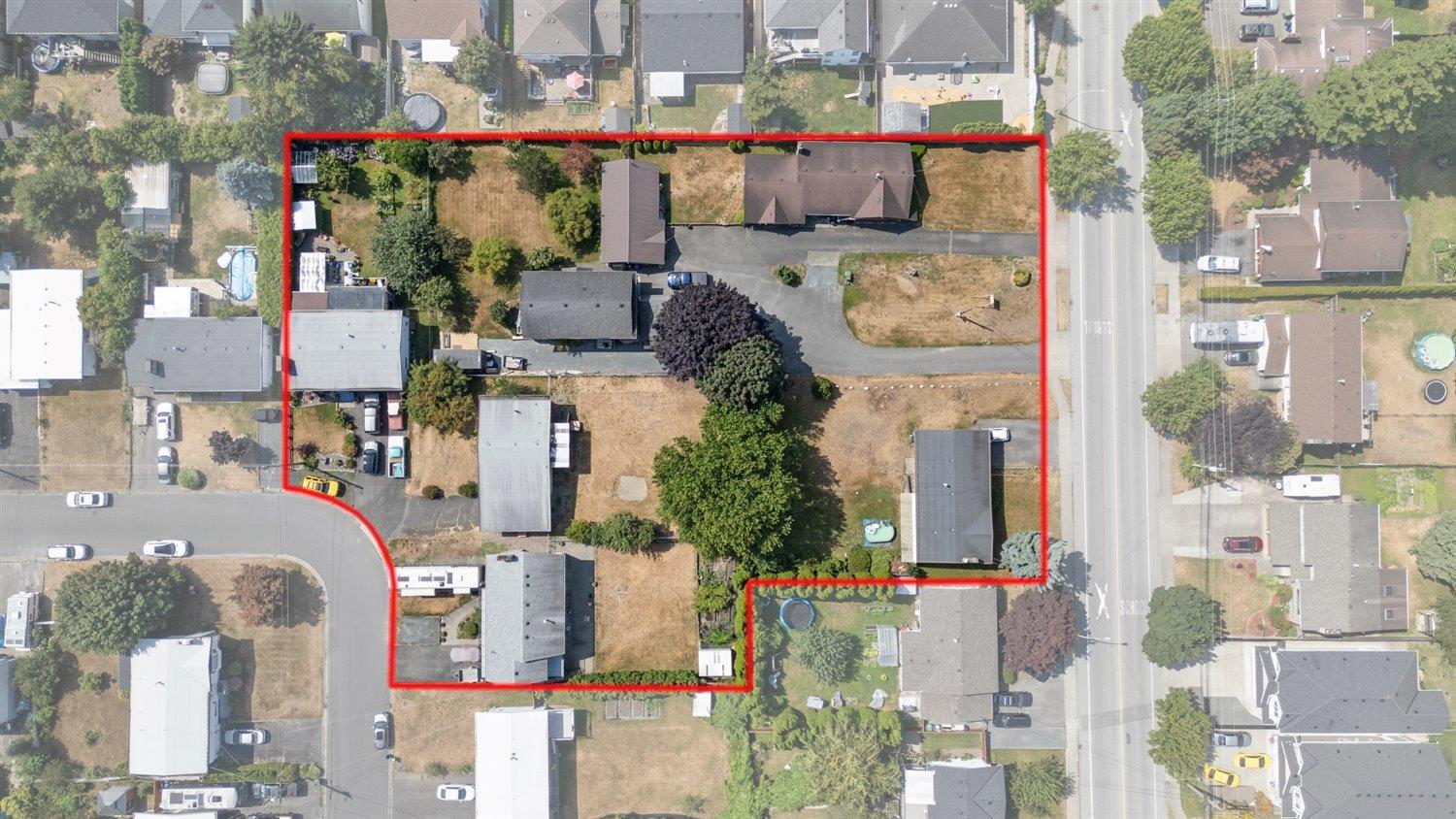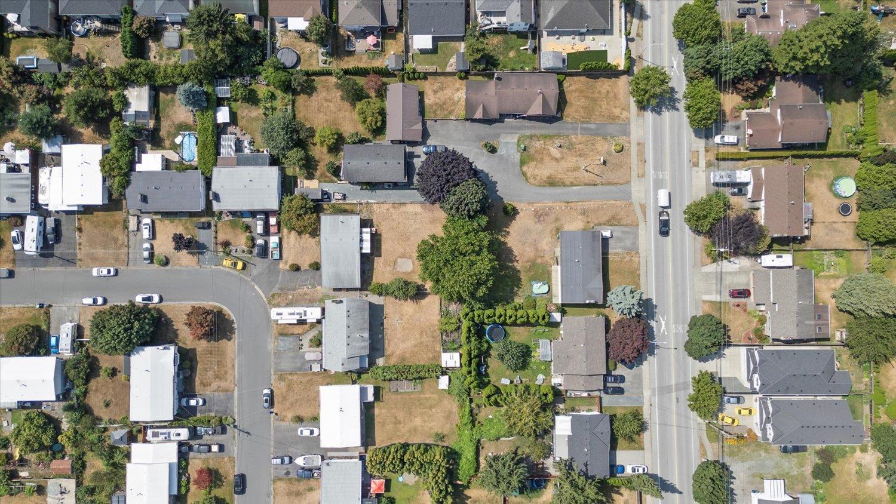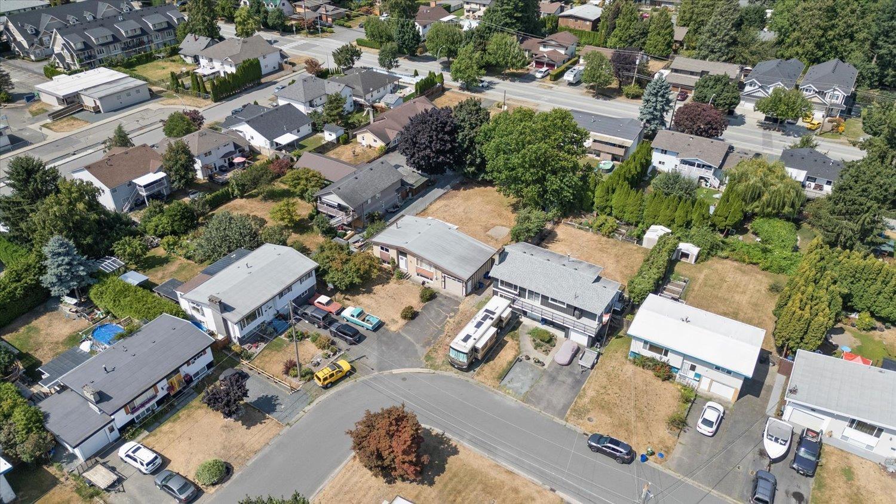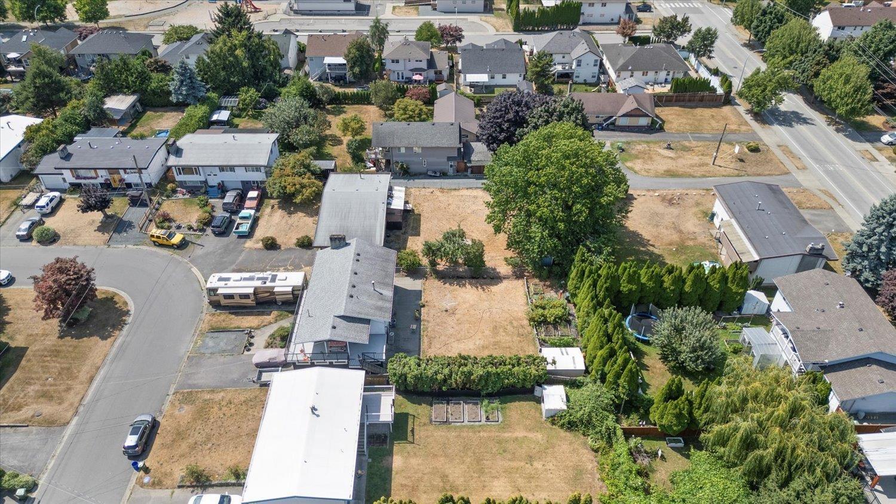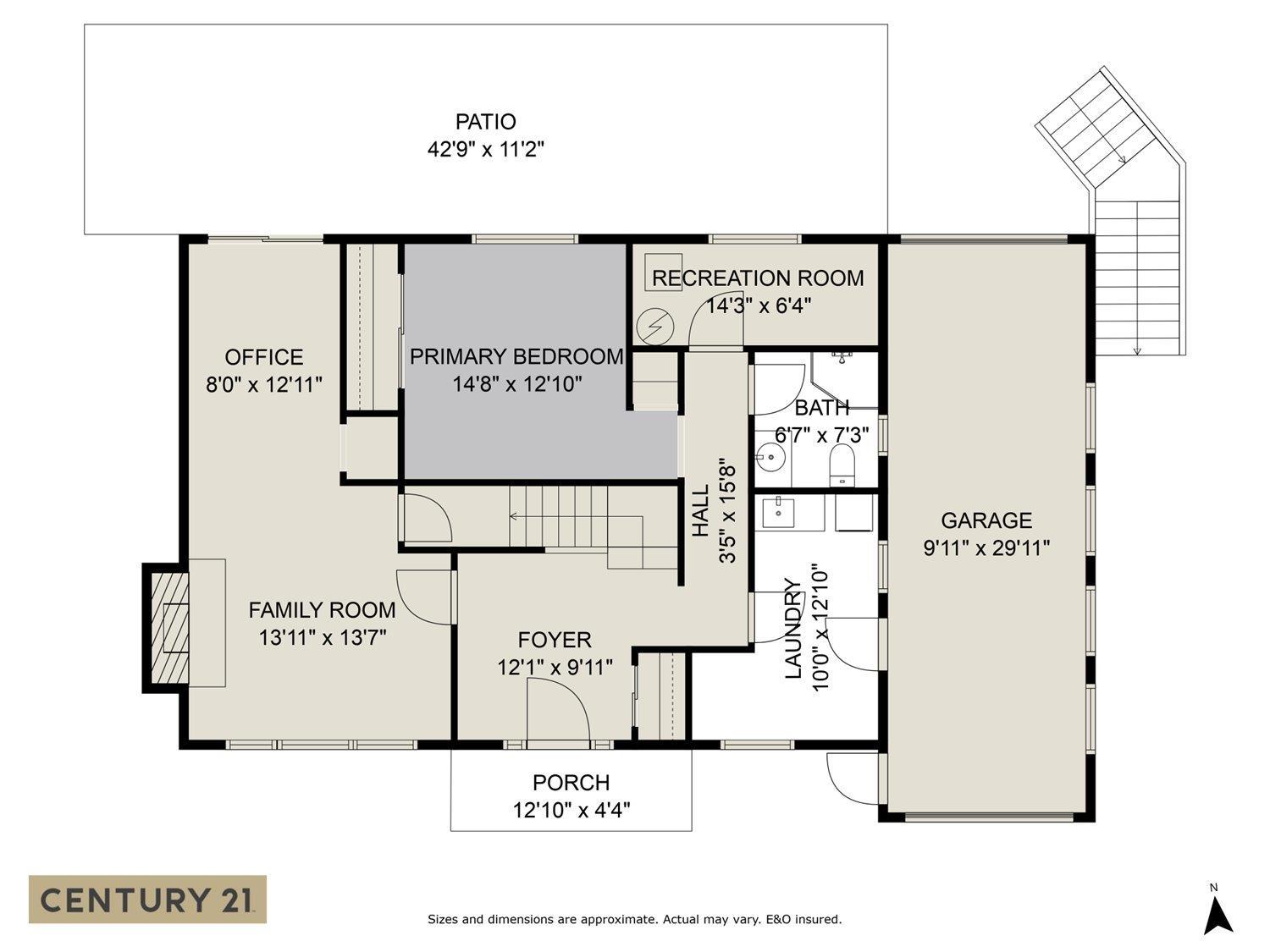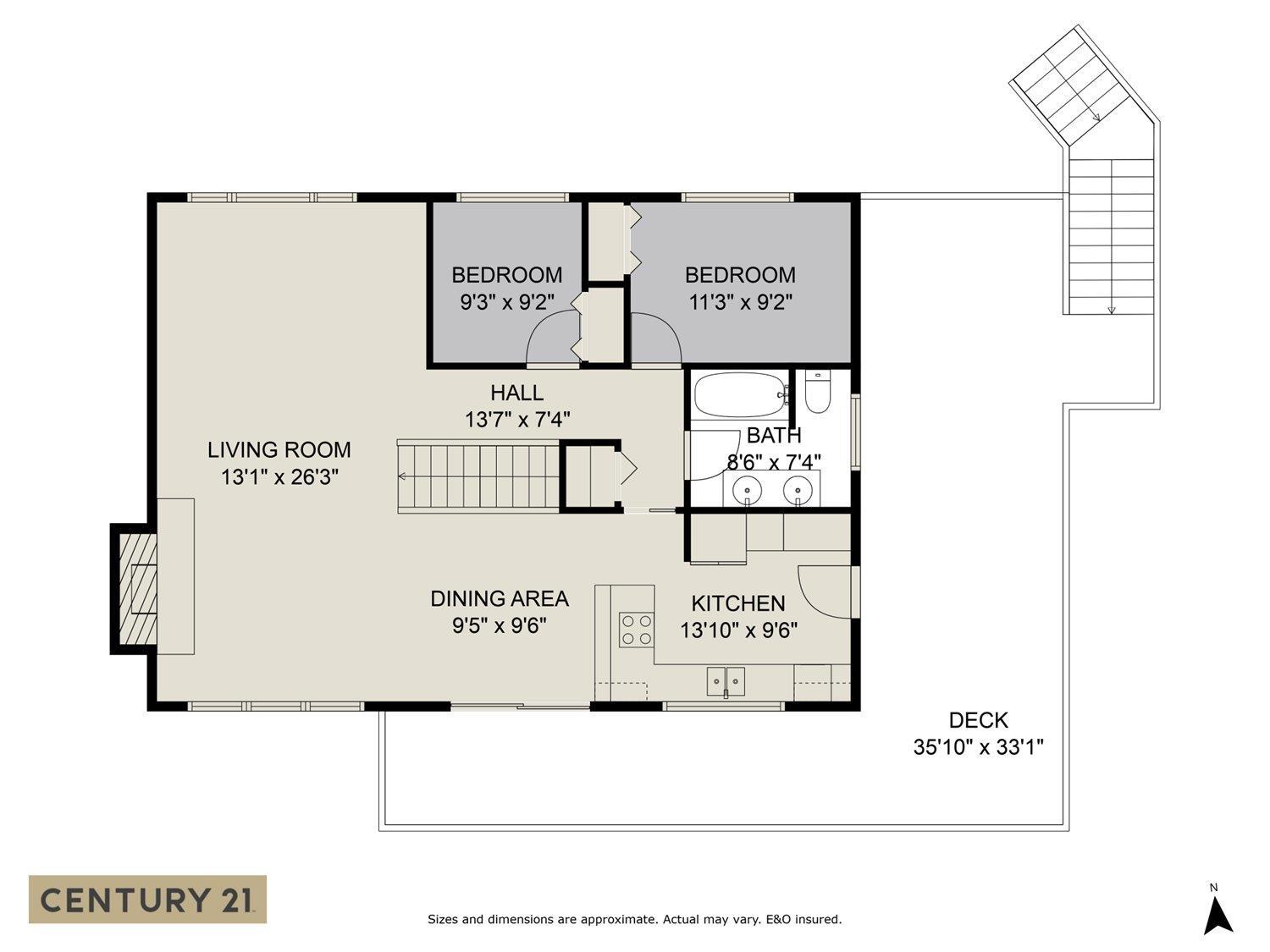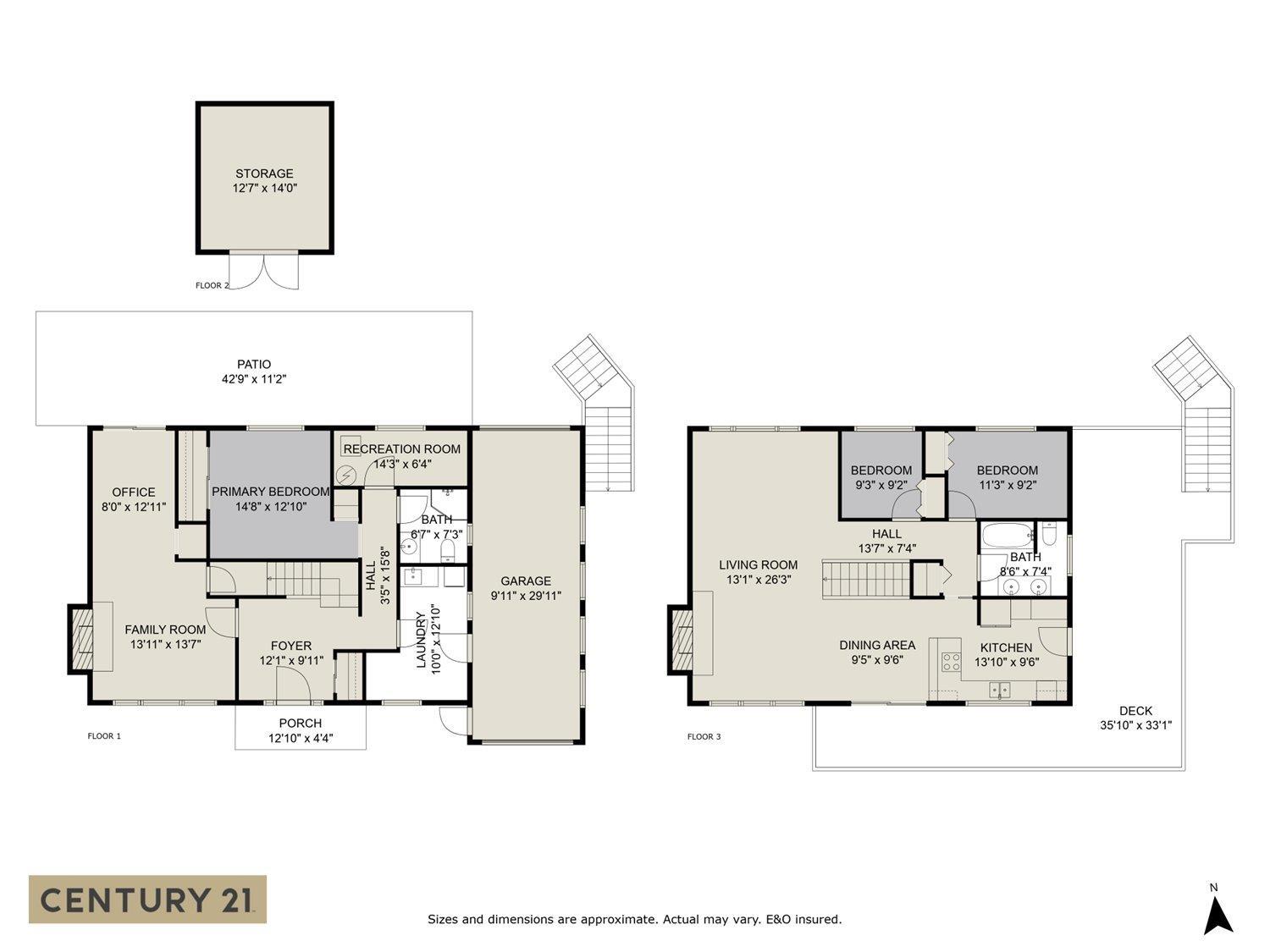3 Bedroom
2 Bathroom
2,096 ft2
Forced Air
$1,150,000
Exciting development opportunity with approximately 1.4 acres of land assembly potential, ideally suited for a future townhouse complex. Preliminary concept drawings are in progress, offering a vision for what's possible on this site. Rezoning will be required, but existing homes can assist with holding costs while you navigate the rezoning and approval process. This property must be sold together with 45259 Stirling Avenue, 6349 Lanark Street & 45240 South Sumas Road. * PREC - Personal Real Estate Corporation (id:60626)
Property Details
|
MLS® Number
|
R3033694 |
|
Property Type
|
Single Family |
Building
|
Bathroom Total
|
2 |
|
Bedrooms Total
|
3 |
|
Appliances
|
Washer, Dryer, Refrigerator, Stove, Dishwasher |
|
Basement Type
|
Full |
|
Constructed Date
|
1972 |
|
Construction Style Attachment
|
Detached |
|
Heating Type
|
Forced Air |
|
Stories Total
|
2 |
|
Size Interior
|
2,096 Ft2 |
|
Type
|
House |
Parking
Land
|
Acreage
|
No |
|
Size Frontage
|
59 Ft |
|
Size Irregular
|
0.18 |
|
Size Total
|
0.18 Ac |
|
Size Total Text
|
0.18 Ac |
Rooms
| Level |
Type |
Length |
Width |
Dimensions |
|
Lower Level |
Foyer |
12 ft ,3 in |
9 ft ,1 in |
12 ft ,3 in x 9 ft ,1 in |
|
Lower Level |
Family Room |
13 ft ,9 in |
13 ft ,7 in |
13 ft ,9 in x 13 ft ,7 in |
|
Lower Level |
Office |
8 ft |
12 ft ,1 in |
8 ft x 12 ft ,1 in |
|
Lower Level |
Primary Bedroom |
14 ft ,6 in |
12 ft ,1 in |
14 ft ,6 in x 12 ft ,1 in |
|
Lower Level |
Laundry Room |
10 ft |
12 ft ,1 in |
10 ft x 12 ft ,1 in |
|
Main Level |
Kitchen |
13 ft ,8 in |
9 ft ,6 in |
13 ft ,8 in x 9 ft ,6 in |
|
Main Level |
Dining Room |
9 ft ,4 in |
9 ft ,6 in |
9 ft ,4 in x 9 ft ,6 in |
|
Main Level |
Living Room |
13 ft ,3 in |
26 ft ,3 in |
13 ft ,3 in x 26 ft ,3 in |
|
Main Level |
Bedroom 2 |
9 ft ,2 in |
9 ft ,2 in |
9 ft ,2 in x 9 ft ,2 in |
|
Main Level |
Bedroom 3 |
11 ft ,2 in |
9 ft ,2 in |
11 ft ,2 in x 9 ft ,2 in |

