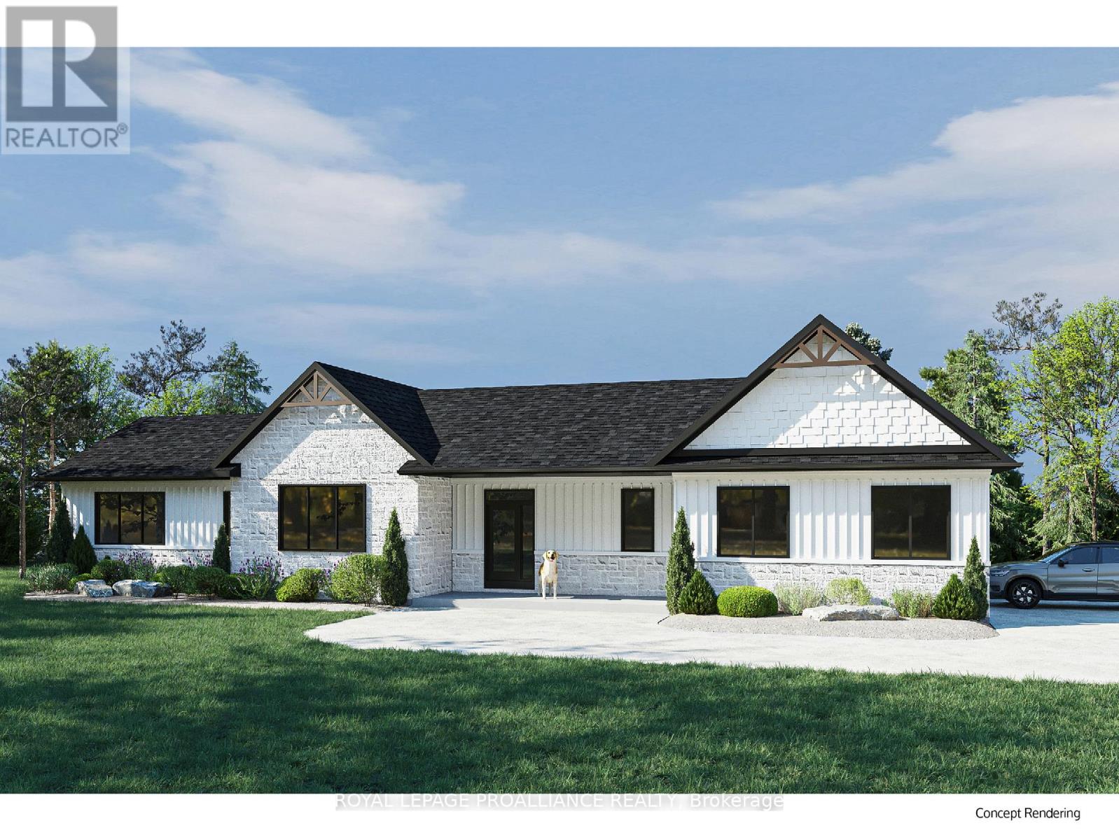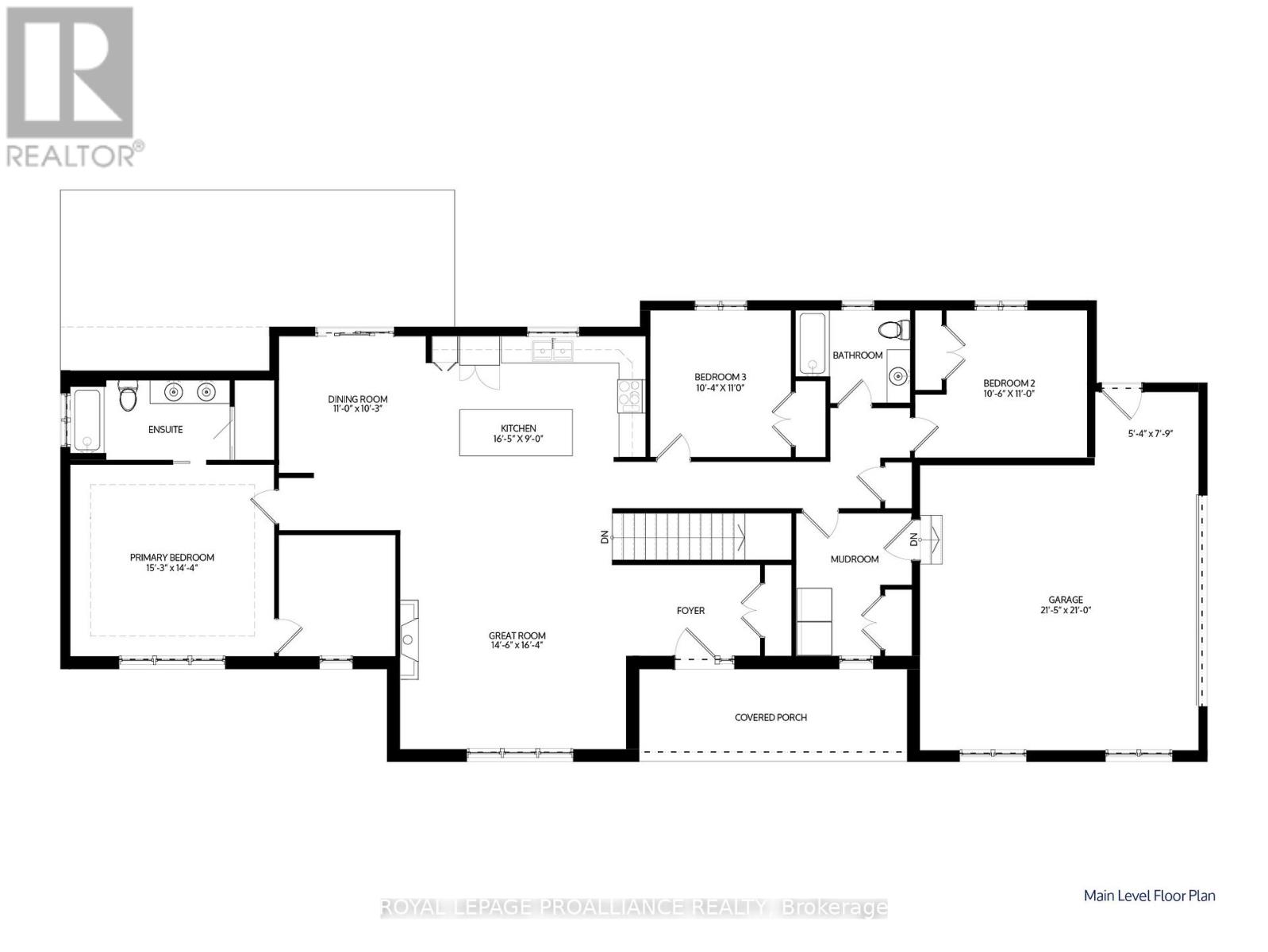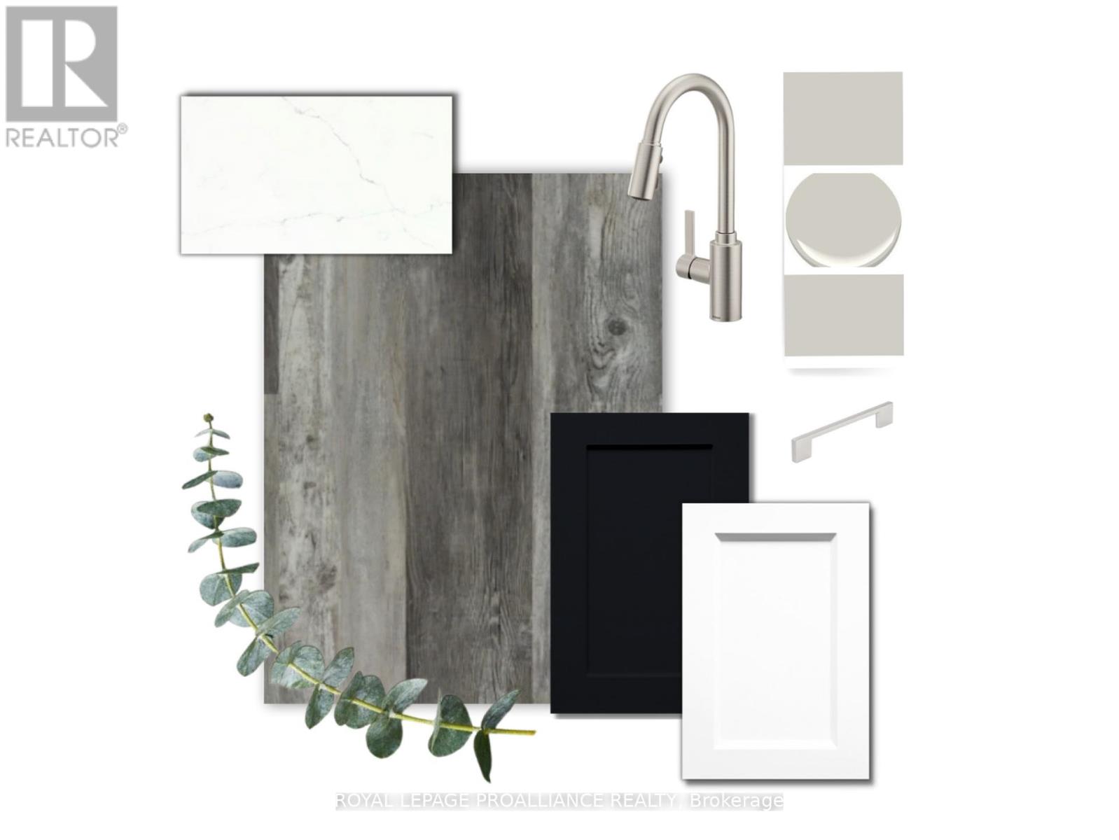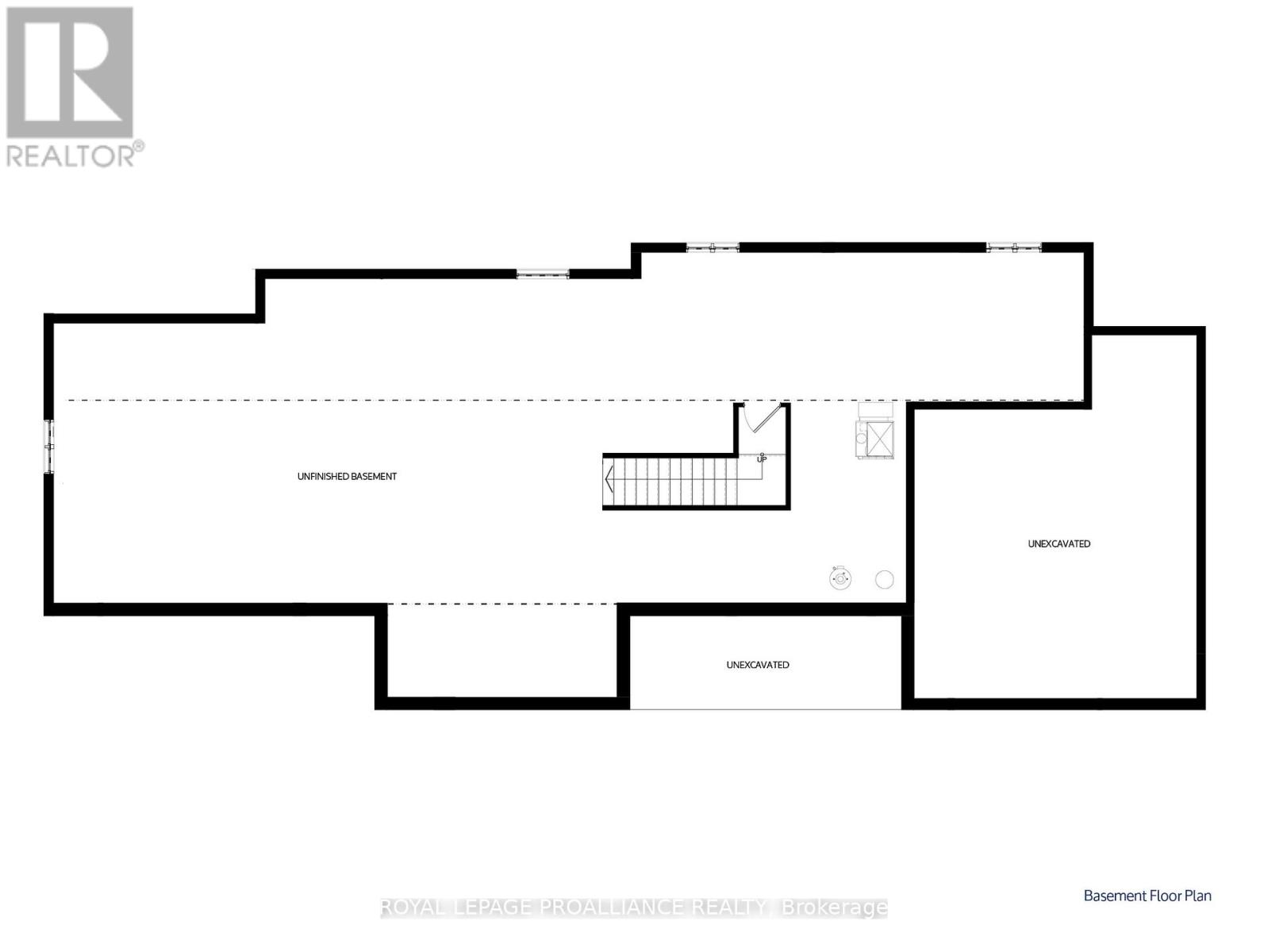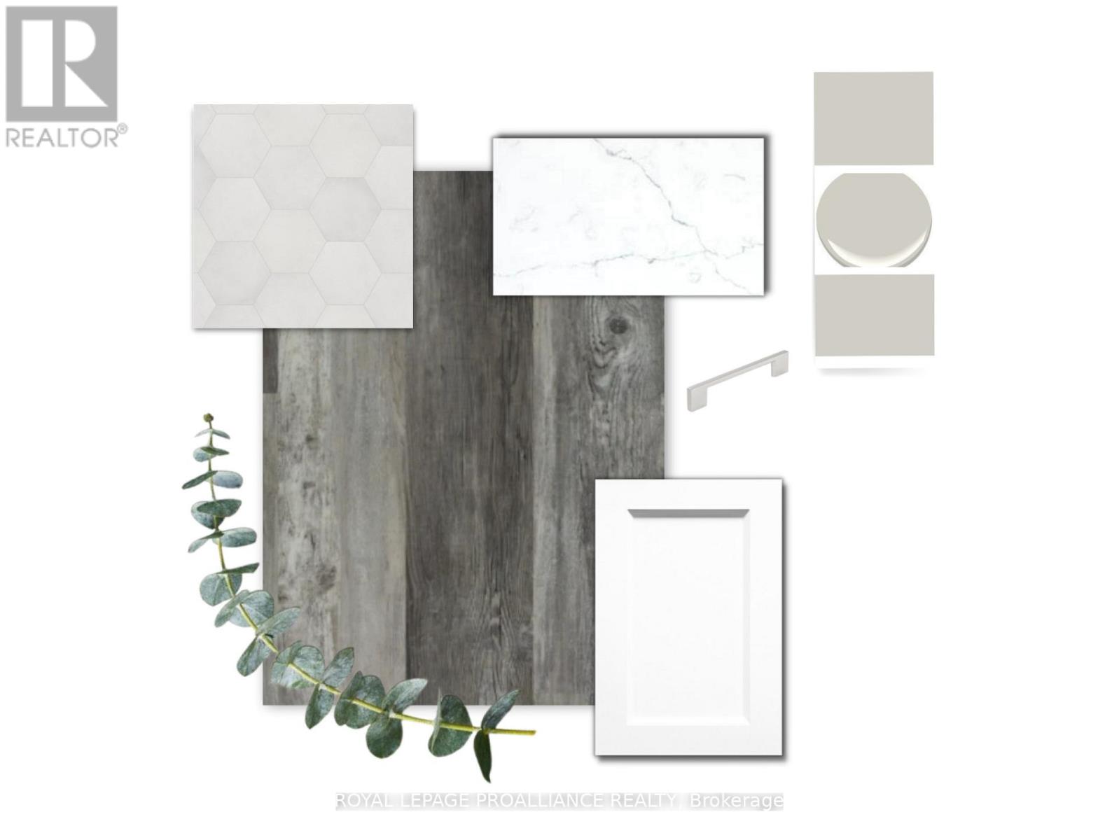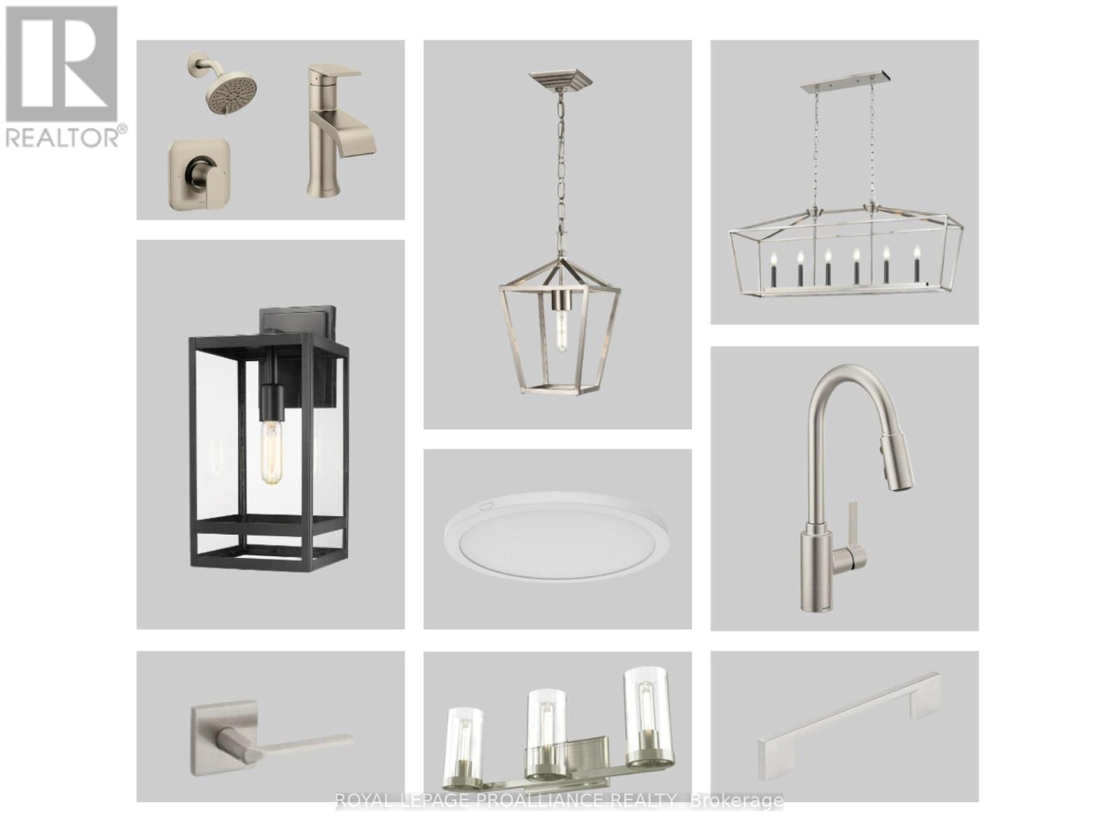3 Bedroom
2 Bathroom
1,500 - 2,000 ft2
Bungalow
Fireplace
Central Air Conditioning
Forced Air
$1,099,000
Exceptional New Build Opportunity 1,964 Sq Ft Bungalow. Welcome to a rare chance to own a brand new, beautifully crafted bungalow by trusted local builder, Fidelity Homes. This 1,964 sq ft home offers an ideal blend of comfort, style, and flexibility move forward with the existing plan or fully customize the layout and finishes to reflect your personal vision. The proposed design features 3 spacious bedrooms and 2 bathrooms, with an airy open-concept kitchen, dining, and great room complete with a cozy fireplace perfect for everyday living or hosting guests. High-quality finishes include luxury vinyl plank flooring, designer light fixtures, quartz countertops, and custom cabinetry throughout the kitchen and bathrooms. Thoughtfully designed for functionality and ease, this home includes main floor laundry, a large covered front porch, and a generous back deck for outdoor living. Covered by a 7-year Tarion warranty and built with integrity by Fidelity Homes, this property is a true standout. Design as planned or customize every detail your perfect home starts here. (id:60626)
Property Details
|
MLS® Number
|
X12312611 |
|
Property Type
|
Single Family |
|
Community Name
|
Rural Cramahe |
|
Amenities Near By
|
Beach, Place Of Worship, Schools |
|
Community Features
|
School Bus |
|
Easement
|
Unknown |
|
Equipment Type
|
Propane Tank |
|
Features
|
Irregular Lot Size, Sump Pump |
|
Parking Space Total
|
4 |
|
Rental Equipment Type
|
Propane Tank |
|
Structure
|
Deck, Patio(s) |
|
View Type
|
Valley View |
Building
|
Bathroom Total
|
2 |
|
Bedrooms Above Ground
|
3 |
|
Bedrooms Total
|
3 |
|
Age
|
New Building |
|
Amenities
|
Fireplace(s) |
|
Appliances
|
Garage Door Opener Remote(s), Water Heater |
|
Architectural Style
|
Bungalow |
|
Basement Development
|
Unfinished |
|
Basement Type
|
Full (unfinished) |
|
Construction Style Attachment
|
Detached |
|
Cooling Type
|
Central Air Conditioning |
|
Exterior Finish
|
Vinyl Siding, Stone |
|
Fire Protection
|
Smoke Detectors |
|
Fireplace Present
|
Yes |
|
Foundation Type
|
Poured Concrete |
|
Heating Fuel
|
Propane |
|
Heating Type
|
Forced Air |
|
Stories Total
|
1 |
|
Size Interior
|
1,500 - 2,000 Ft2 |
|
Type
|
House |
|
Utility Water
|
Drilled Well |
Parking
Land
|
Acreage
|
No |
|
Land Amenities
|
Beach, Place Of Worship, Schools |
|
Sewer
|
Septic System |
|
Size Depth
|
33.81 M |
|
Size Frontage
|
203.93 M |
|
Size Irregular
|
203.9 X 33.8 M |
|
Size Total Text
|
203.9 X 33.8 M|1/2 - 1.99 Acres |
|
Surface Water
|
Lake/pond |
Rooms
| Level |
Type |
Length |
Width |
Dimensions |
|
Main Level |
Dining Room |
3.35 m |
3.12 m |
3.35 m x 3.12 m |
|
Main Level |
Great Room |
4.42 m |
4.98 m |
4.42 m x 4.98 m |
|
Main Level |
Kitchen |
5 m |
2.74 m |
5 m x 2.74 m |
|
Main Level |
Primary Bedroom |
4.65 m |
4.37 m |
4.65 m x 4.37 m |
|
Main Level |
Bedroom 2 |
3.2 m |
3.35 m |
3.2 m x 3.35 m |
|
Main Level |
Bedroom 3 |
3.15 m |
3.35 m |
3.15 m x 3.35 m |
Utilities
|
Cable
|
Available |
|
Electricity
|
Available |

