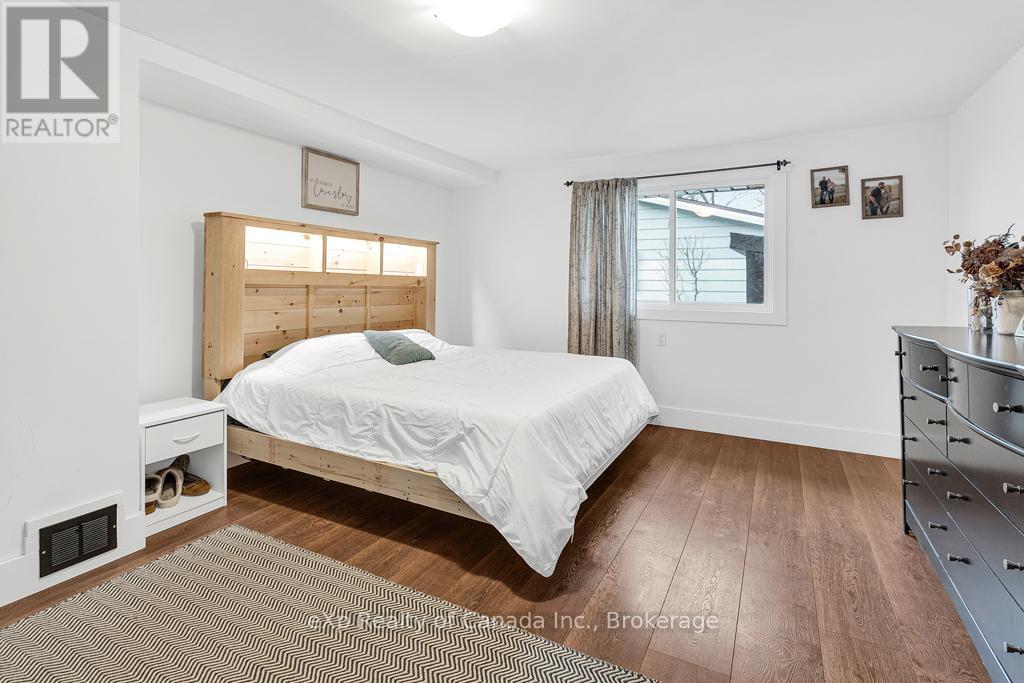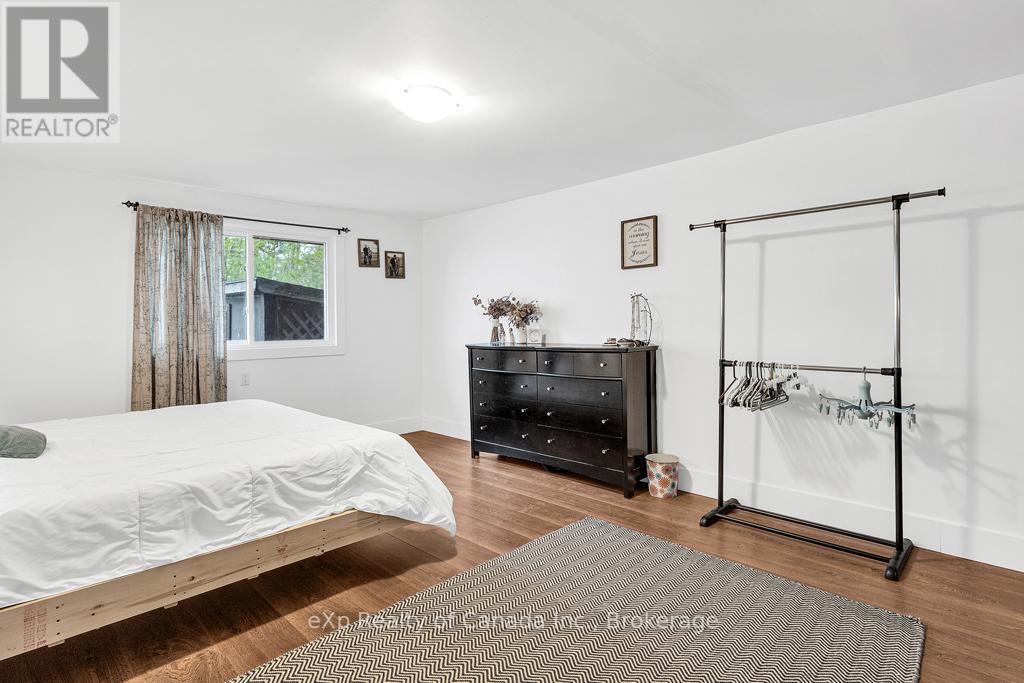2 Bedroom
1 Bathroom
2,500 - 3,000 ft2
Bungalow
Fireplace
Forced Air
$625,000
Two Homes, One Incredible Property! A rare opportunity awaits with this unique setup featuring two separate homes on a generous 0.5-acre lot. The main house is deceptively spacious, offering 2 bedrooms, 1 full 4-piece bathroom, a cozy gas fireplace, and a spectacular sunroom with soaring vaulted wood ceilings - a perfect space to unwind or entertain. Nestled behind is the second home, full of charm and functionality, featuring a steel roof, eat-in kitchen, comfortable living room, two bedrooms, and a 4-piece bathroom making it ideal for extended family or rental income. Situated on the outskirts of Aylmer, this property offers the best of both worlds: the convenience of town amenities and the tranquility of country living. (id:60626)
Property Details
|
MLS® Number
|
X12121999 |
|
Property Type
|
Single Family |
|
Community Name
|
Aylmer |
|
Amenities Near By
|
Schools, Place Of Worship |
|
Parking Space Total
|
10 |
|
Structure
|
Shed |
Building
|
Bathroom Total
|
1 |
|
Bedrooms Above Ground
|
2 |
|
Bedrooms Total
|
2 |
|
Amenities
|
Fireplace(s) |
|
Architectural Style
|
Bungalow |
|
Construction Style Attachment
|
Detached |
|
Exterior Finish
|
Vinyl Siding |
|
Fireplace Present
|
Yes |
|
Foundation Type
|
Block |
|
Heating Fuel
|
Natural Gas |
|
Heating Type
|
Forced Air |
|
Stories Total
|
1 |
|
Size Interior
|
2,500 - 3,000 Ft2 |
|
Type
|
House |
|
Utility Water
|
Municipal Water |
Parking
Land
|
Acreage
|
No |
|
Land Amenities
|
Schools, Place Of Worship |
|
Sewer
|
Sanitary Sewer |
|
Size Depth
|
313 Ft ,3 In |
|
Size Frontage
|
70 Ft ,3 In |
|
Size Irregular
|
70.3 X 313.3 Ft |
|
Size Total Text
|
70.3 X 313.3 Ft |
|
Zoning Description
|
R2 |
Rooms
| Level |
Type |
Length |
Width |
Dimensions |
|
Main Level |
Foyer |
1.78 m |
3.96 m |
1.78 m x 3.96 m |
|
Main Level |
Living Room |
9.35 m |
4.11 m |
9.35 m x 4.11 m |
|
Main Level |
Kitchen |
5.87 m |
2.13 m |
5.87 m x 2.13 m |
|
Main Level |
Dining Room |
3.66 m |
3.56 m |
3.66 m x 3.56 m |
|
Main Level |
Den |
3.35 m |
3.56 m |
3.35 m x 3.56 m |
|
Main Level |
Sunroom |
5.99 m |
3.78 m |
5.99 m x 3.78 m |
|
Main Level |
Primary Bedroom |
6.1 m |
2.9 m |
6.1 m x 2.9 m |
|
Main Level |
Bedroom 2 |
4.39 m |
3.61 m |
4.39 m x 3.61 m |
|
Main Level |
Bathroom |
2.36 m |
2.97 m |
2.36 m x 2.97 m |































