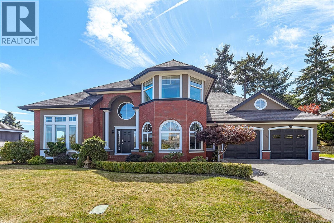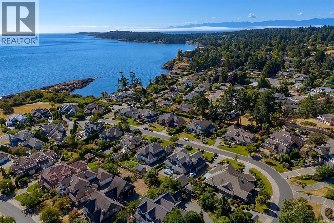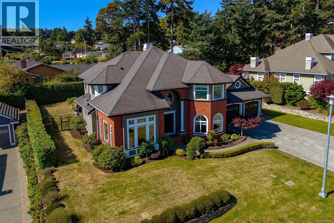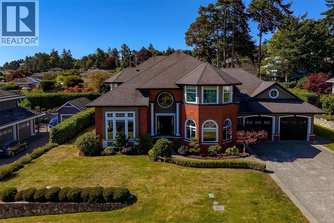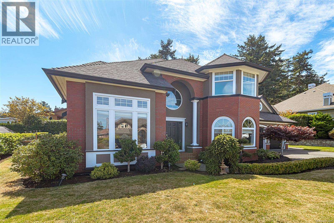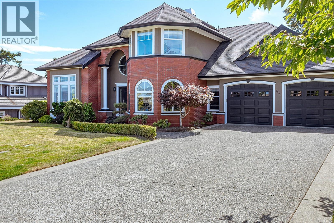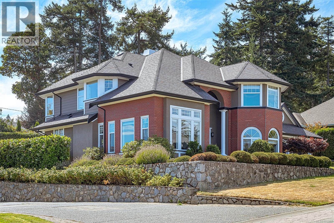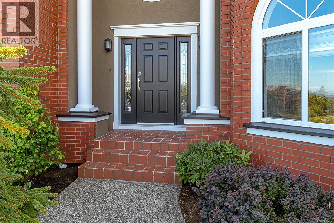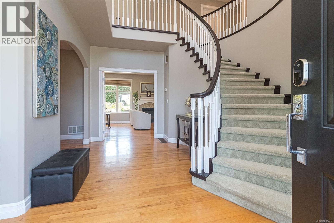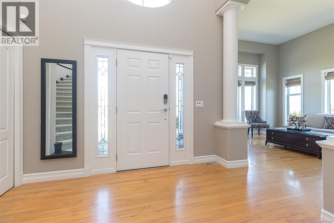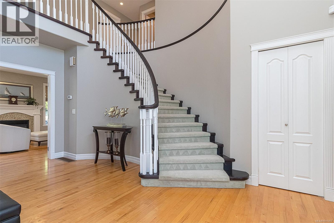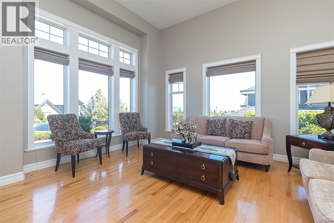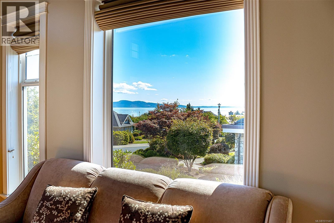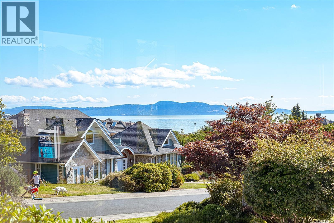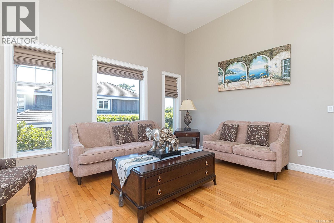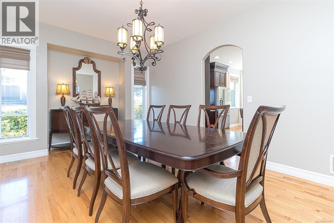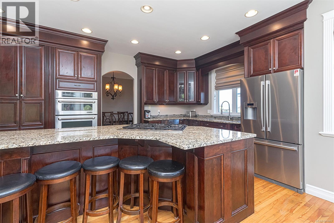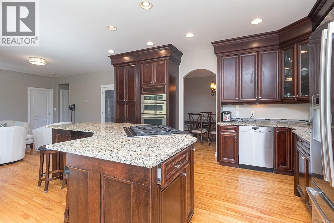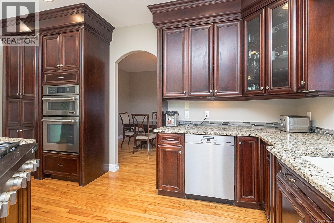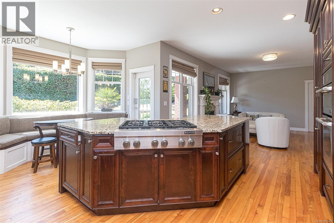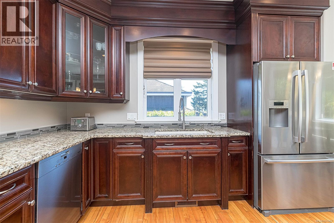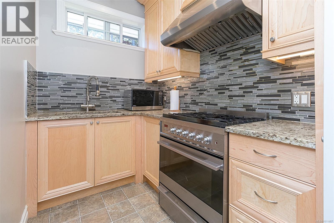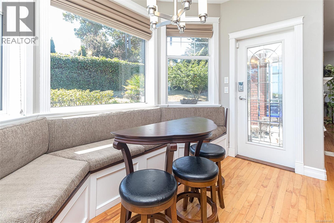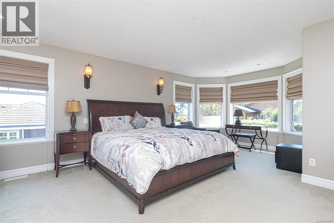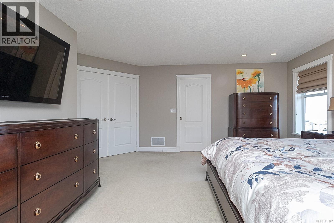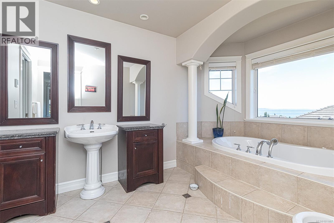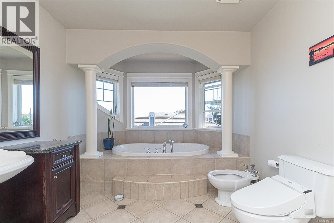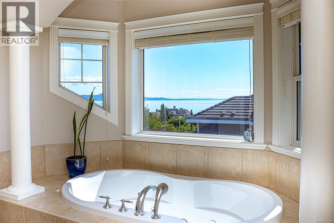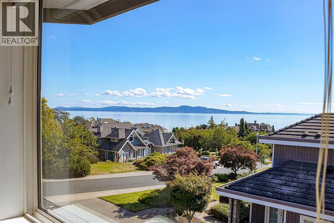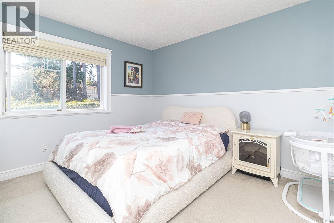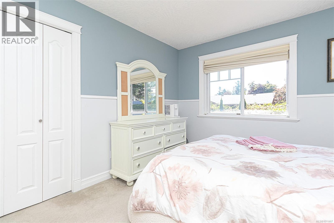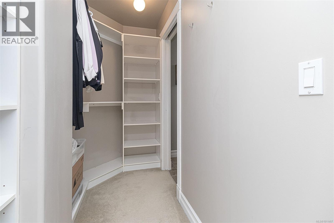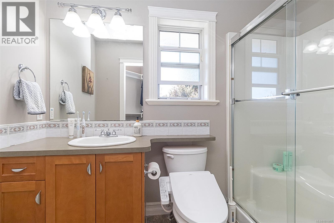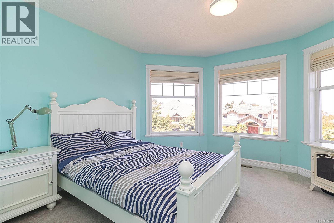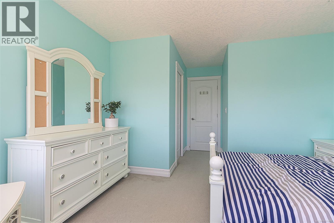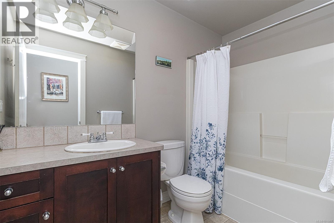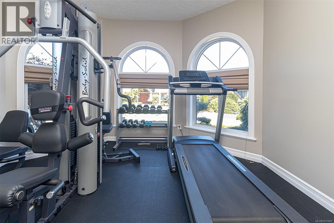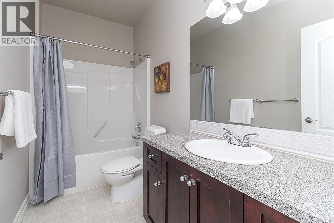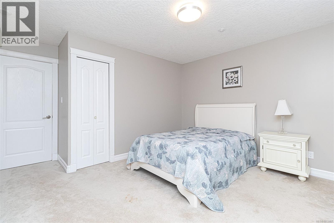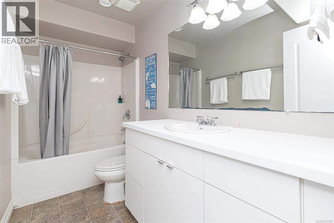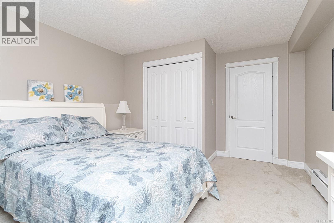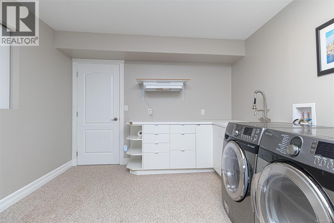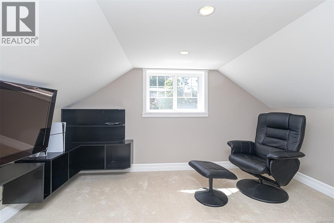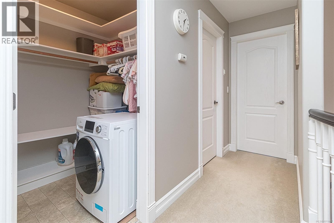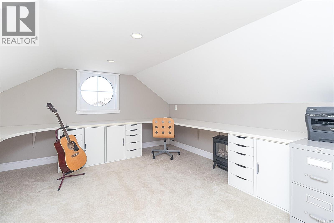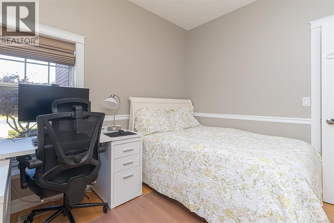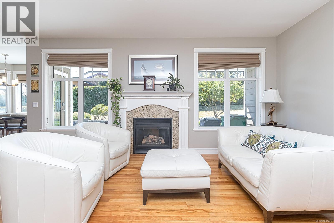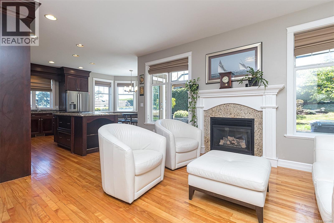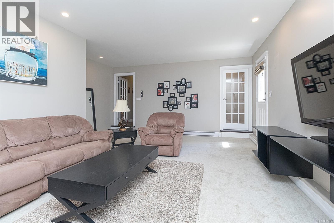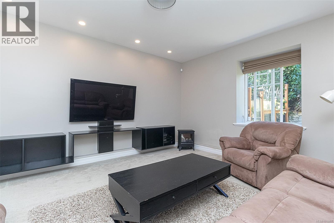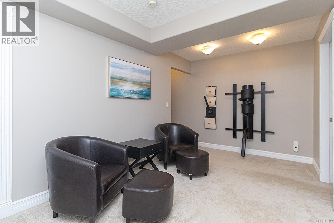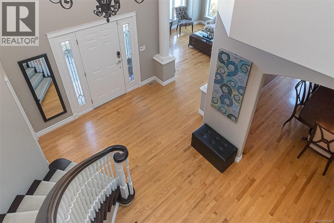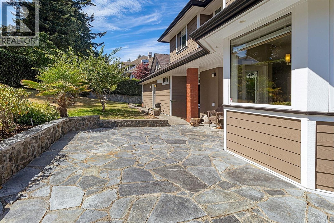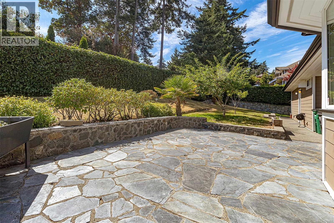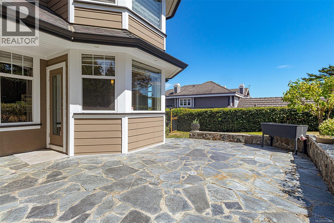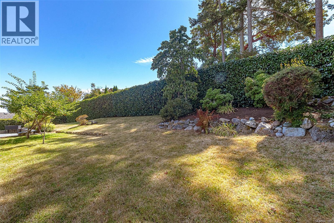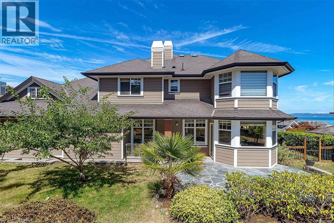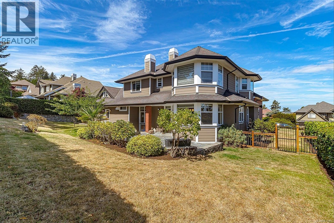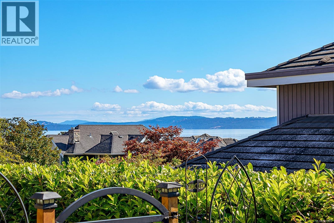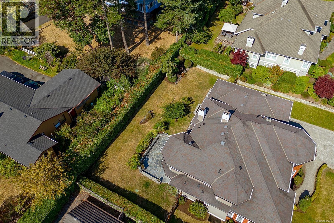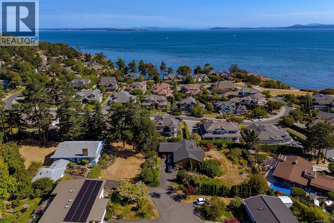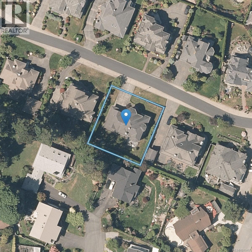7 Bedroom
5 Bathroom
5,319 ft2
Other
Fireplace
None
Baseboard Heaters, Forced Air
$2,398,900
A Coastal Classic Reimagined! In the heart of Gordon Point Estate-an Oceanfront enclave known for its prestige and natural beauty-this Ocean-View Home marries timeless colonial architecture with modern comfort. The red brick façade, cathedral entry, and sweeping staircase makes a striking first impression. The main level features a formal living&dining room, elegant kitchen w/rich wood cabinetry, gas cooktop, oversized island, a Spice Kitchen keeps the main kitchen pristine, cozy breakfast nook, family room w/gas fireplace, Rec Room, Gym&Den or use for bedrooms; Upstairs, the primary suite enjoys a luxe ensuite, while two other BDs each have their own bath. A storage room w/washer and two attic-style flex rooms add versatility. Lower level offers 2 BD, 1 BA, laundry/kitchenette-ideal for guests or create an in-law suite. Complete with Double garage, fenced yard, inviting patios, this home blends prestige, space, and coastal lifestyle in one of Victoria's most desirable communities. (id:60626)
Property Details
|
MLS® Number
|
1011467 |
|
Property Type
|
Single Family |
|
Neigbourhood
|
Gordon Head |
|
Features
|
Cul-de-sac, Sloping, Partially Cleared, Other, Rectangular |
|
Parking Space Total
|
2 |
|
Plan
|
Vip63660 |
|
Structure
|
Patio(s) |
|
View Type
|
Ocean View |
Building
|
Bathroom Total
|
5 |
|
Bedrooms Total
|
7 |
|
Architectural Style
|
Other |
|
Constructed Date
|
2001 |
|
Cooling Type
|
None |
|
Fireplace Present
|
Yes |
|
Fireplace Total
|
1 |
|
Heating Fuel
|
Natural Gas |
|
Heating Type
|
Baseboard Heaters, Forced Air |
|
Size Interior
|
5,319 Ft2 |
|
Total Finished Area
|
4912 Sqft |
|
Type
|
House |
Land
|
Acreage
|
No |
|
Size Irregular
|
10989 |
|
Size Total
|
10989 Sqft |
|
Size Total Text
|
10989 Sqft |
|
Zoning Type
|
Residential |
Rooms
| Level |
Type |
Length |
Width |
Dimensions |
|
Second Level |
Laundry Room |
|
|
6' x 6' |
|
Second Level |
Den |
|
|
12' x 11' |
|
Second Level |
Office |
|
|
12' x 14' |
|
Second Level |
Bathroom |
|
|
4-Piece |
|
Second Level |
Bedroom |
|
|
13' x 12' |
|
Second Level |
Ensuite |
|
|
3-Piece |
|
Second Level |
Bedroom |
|
|
11' x 12' |
|
Second Level |
Ensuite |
|
|
4-Piece |
|
Second Level |
Primary Bedroom |
|
|
18' x 15' |
|
Lower Level |
Bathroom |
|
|
4-Piece |
|
Lower Level |
Sitting Room |
|
|
9' x 17' |
|
Lower Level |
Bedroom |
|
|
12' x 13' |
|
Lower Level |
Bedroom |
|
|
12' x 12' |
|
Lower Level |
Laundry Room |
|
|
14' x 11' |
|
Main Level |
Patio |
|
|
23' x 13' |
|
Main Level |
Bathroom |
|
|
4-Piece |
|
Main Level |
Recreation Room |
|
|
21' x 13' |
|
Main Level |
Bedroom |
|
|
10' x 10' |
|
Main Level |
Bedroom |
|
|
13' x 12' |
|
Main Level |
Eating Area |
|
|
11' x 7' |
|
Main Level |
Family Room |
|
|
16' x 13' |
|
Main Level |
Kitchen |
|
|
17' x 11' |
|
Main Level |
Dining Room |
|
|
15' x 11' |
|
Main Level |
Living Room |
|
|
14' x 13' |
|
Additional Accommodation |
Kitchen |
|
|
6' x 13' |

