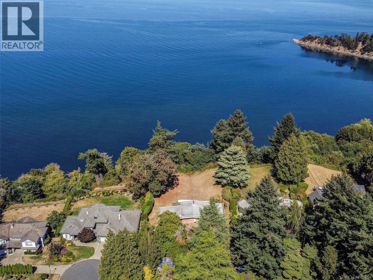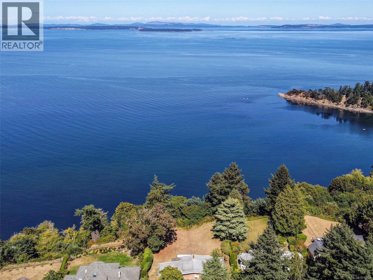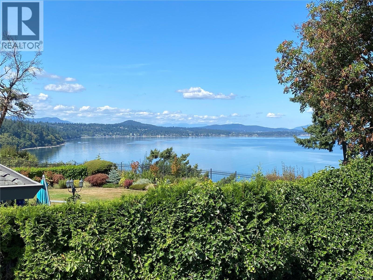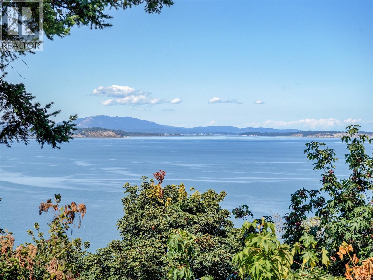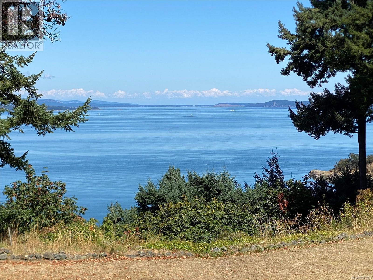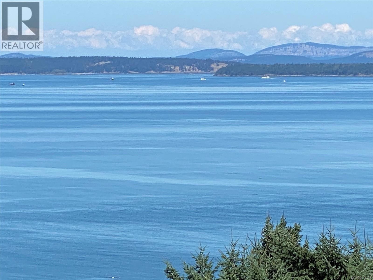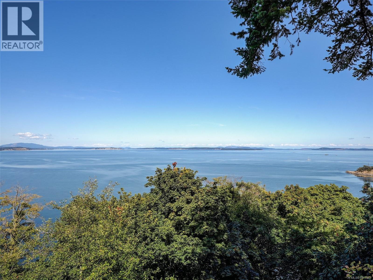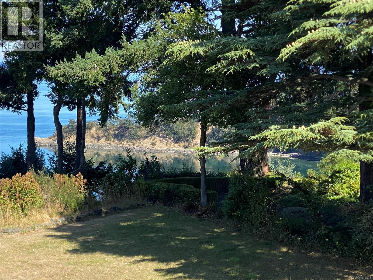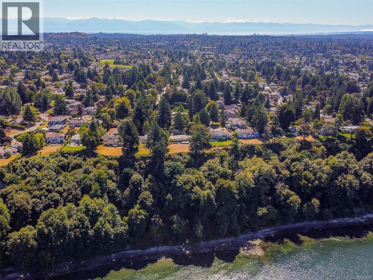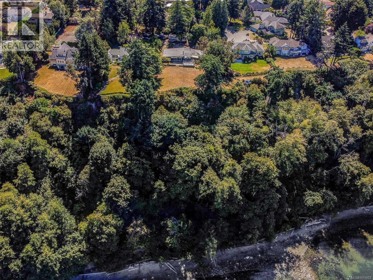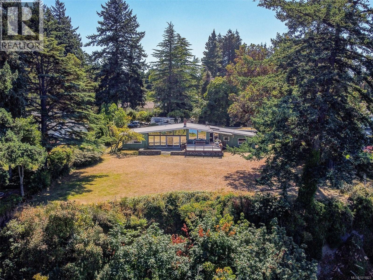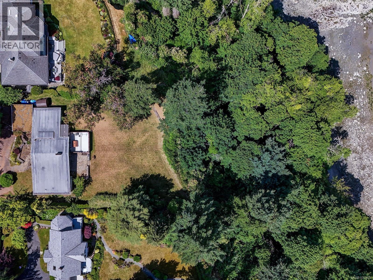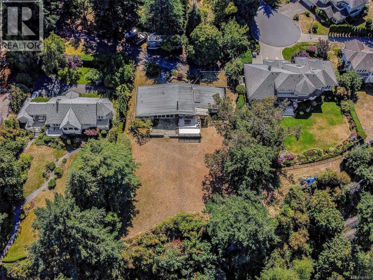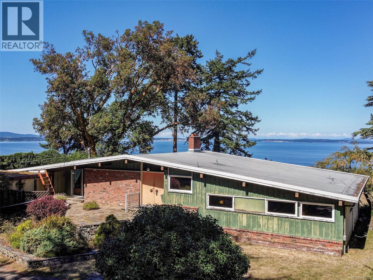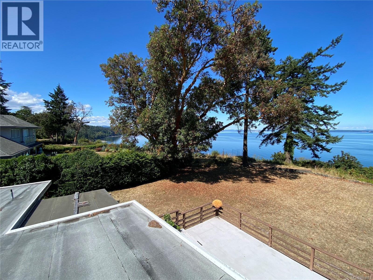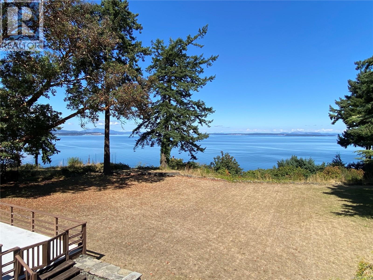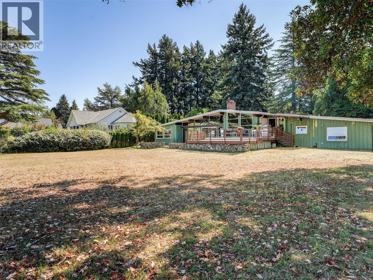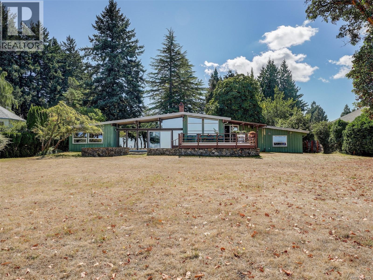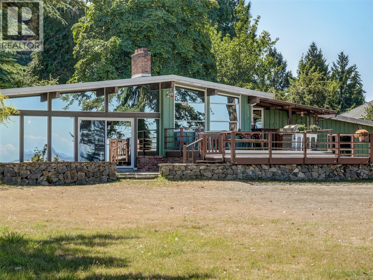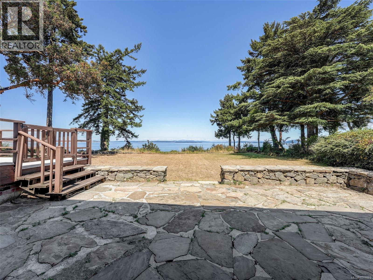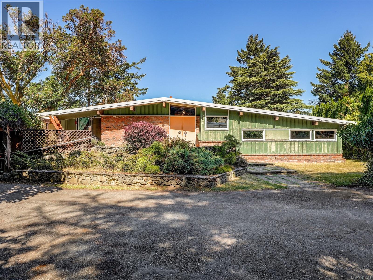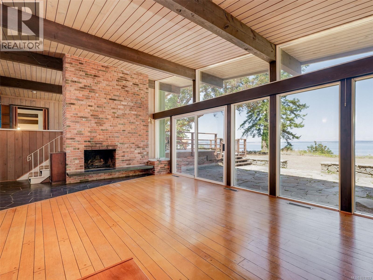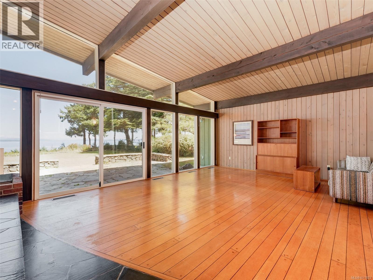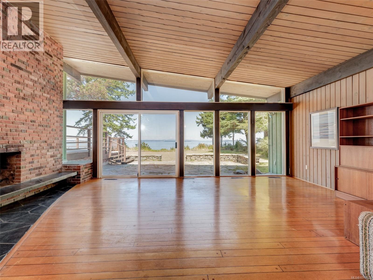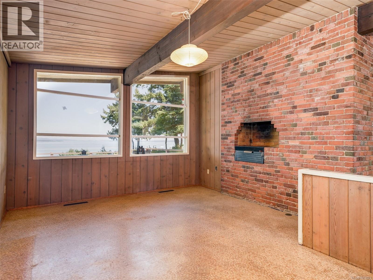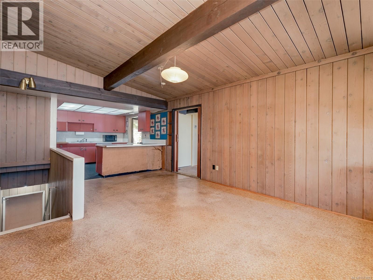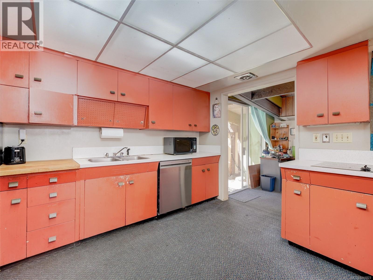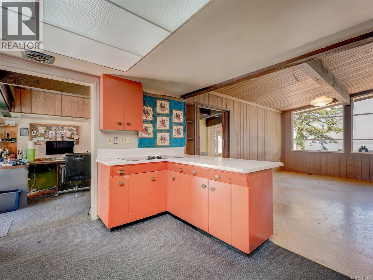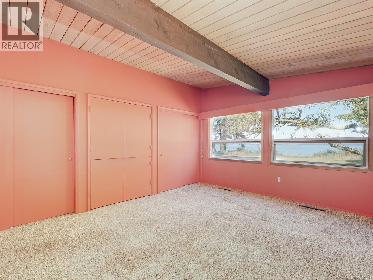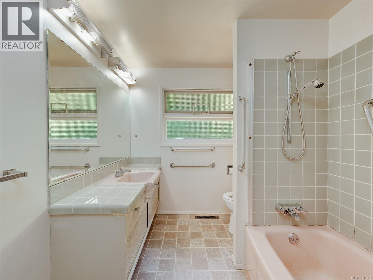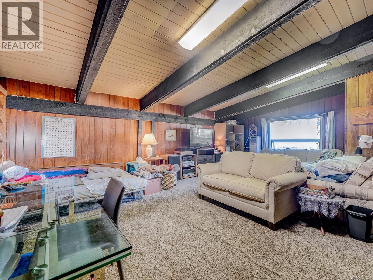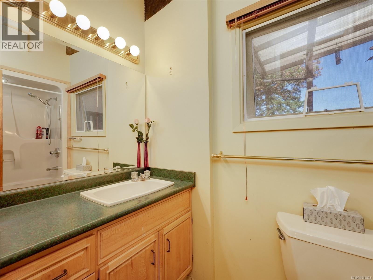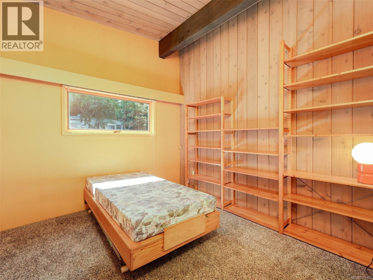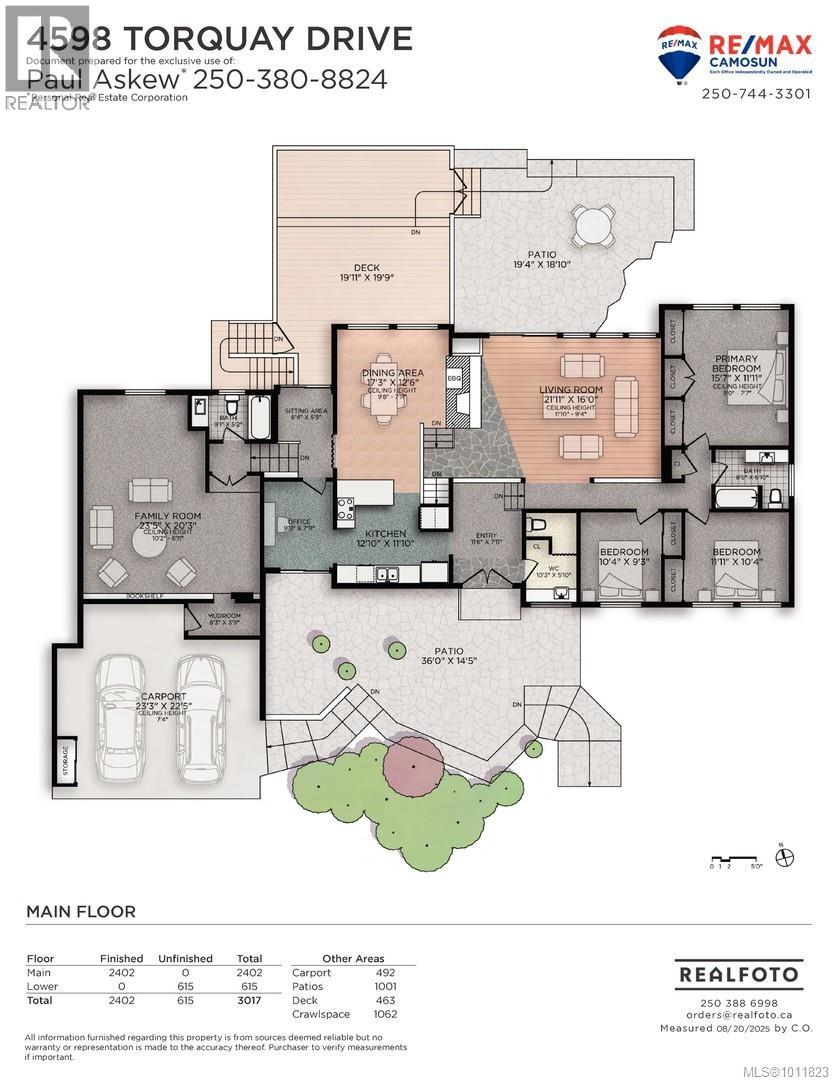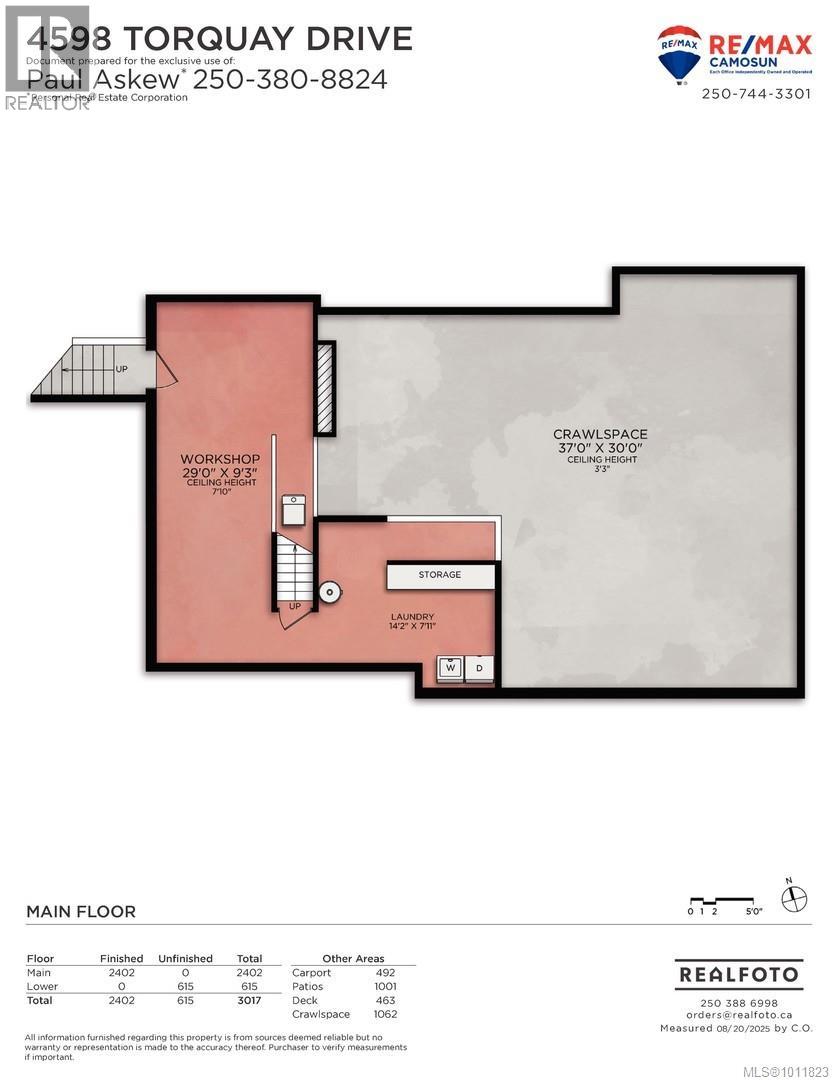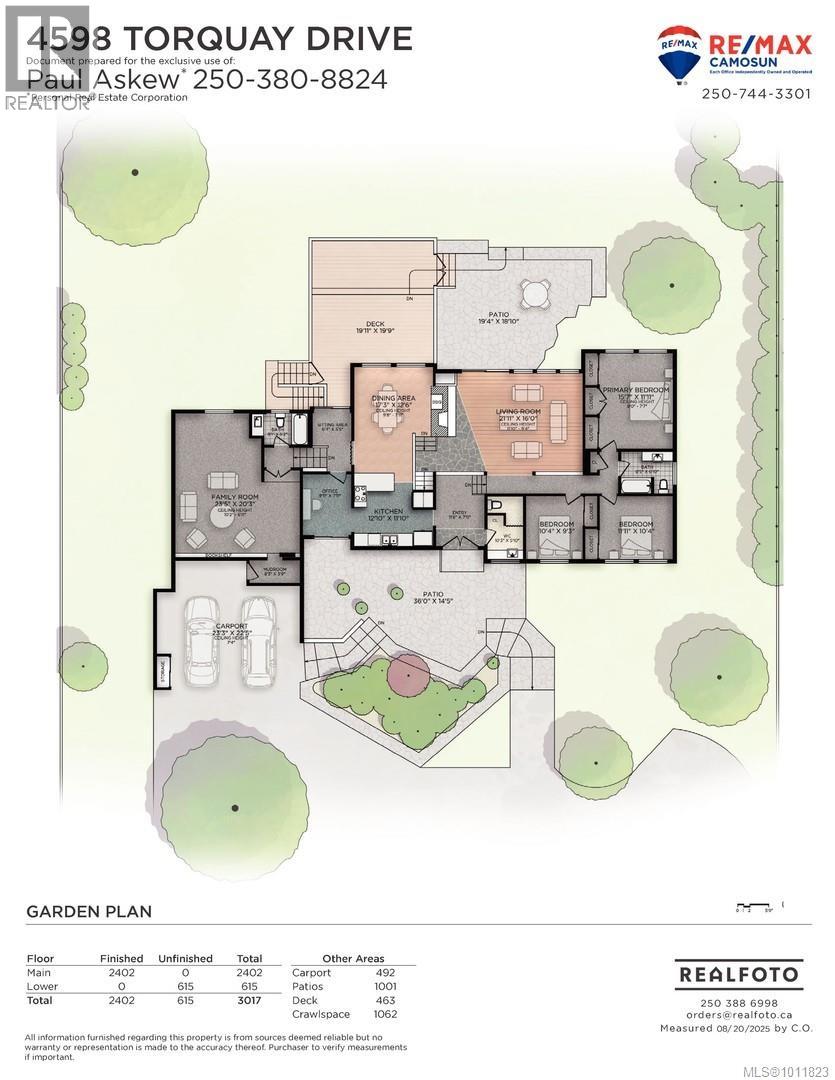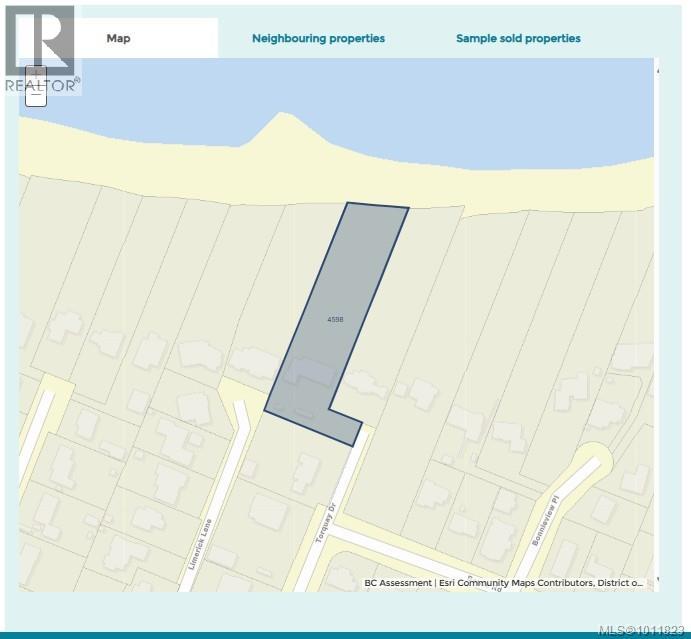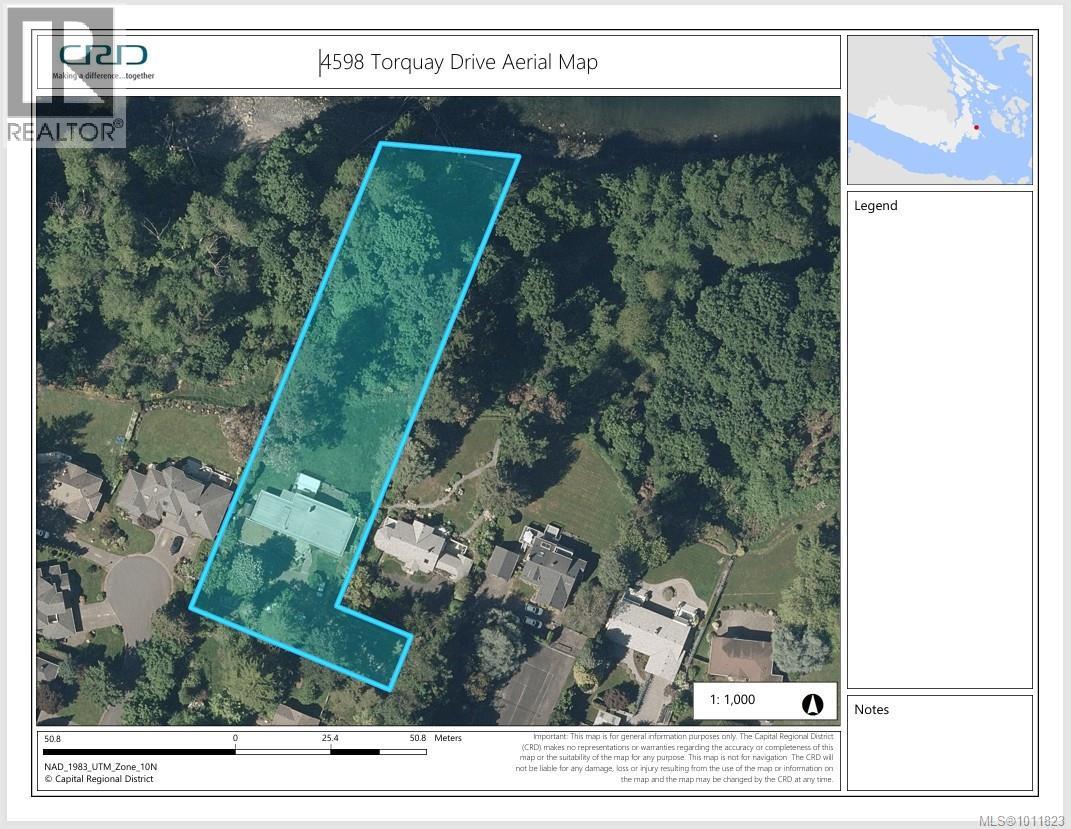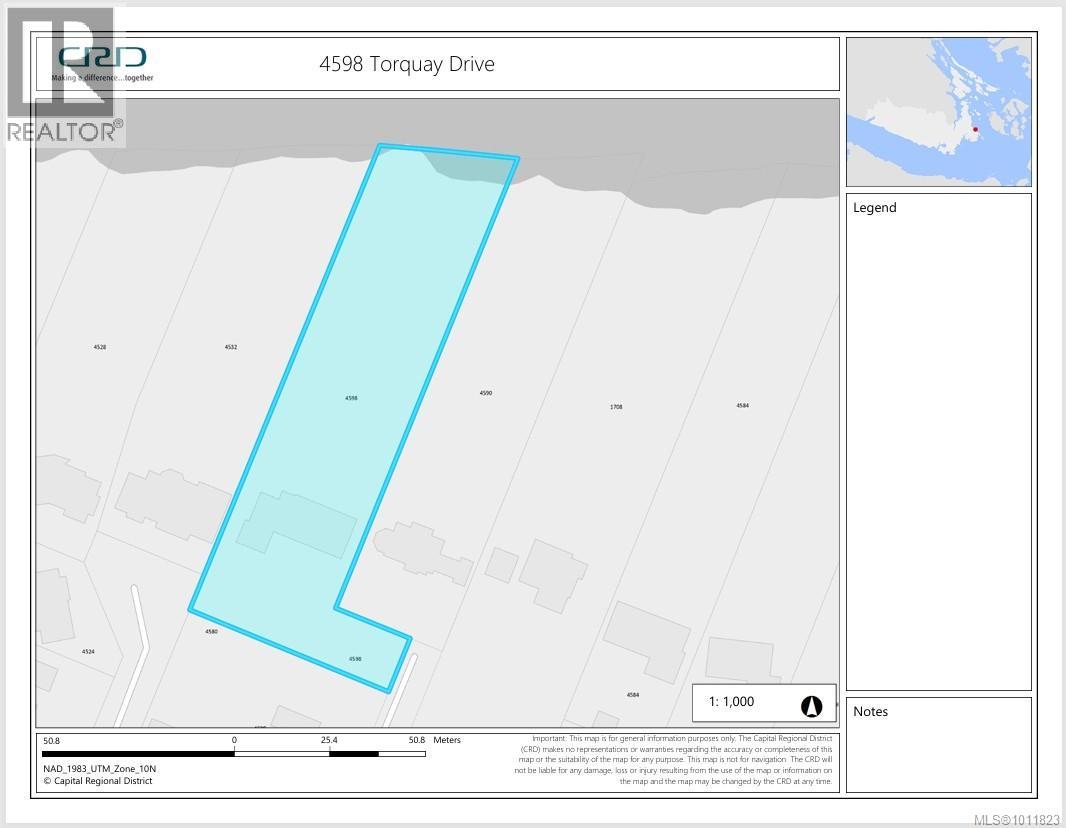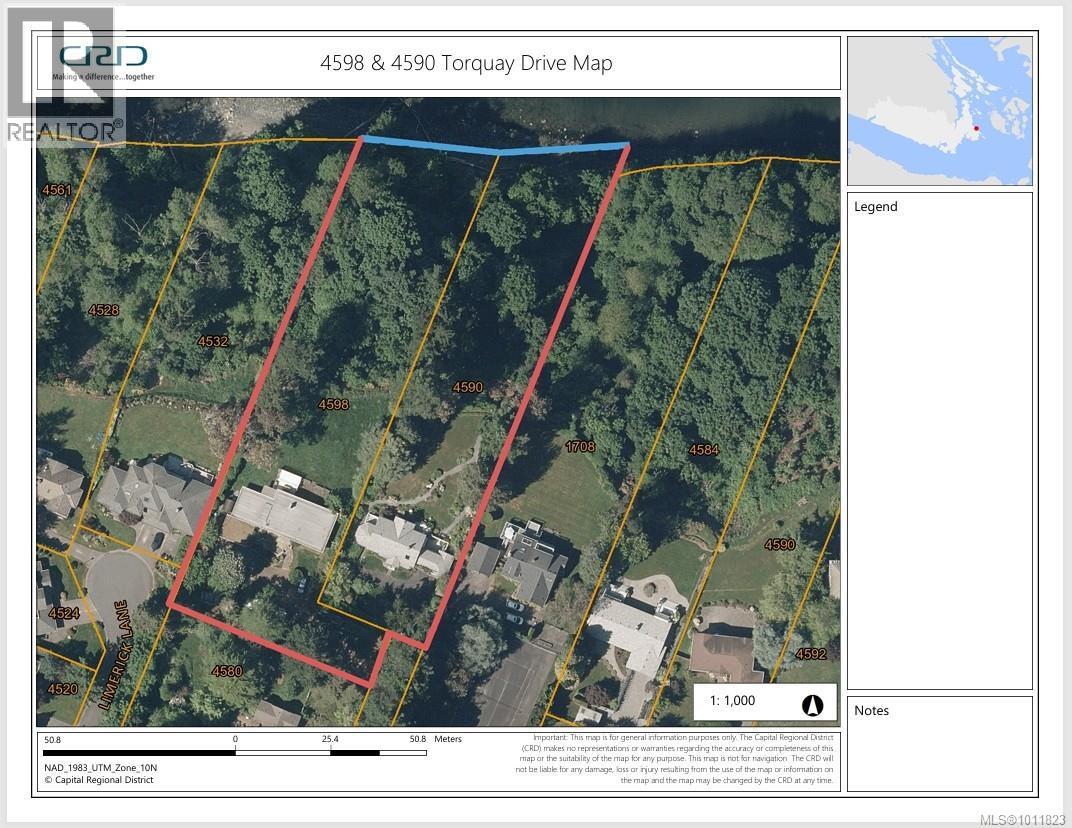3 Bedroom
3 Bathroom
3,017 ft2
Contemporary, Other
Fireplace
None
Baseboard Heaters, Forced Air
Waterfront On Ocean
Acreage
$2,499,900
FIRST OPEN HOUSE in 60+- years! SAT 1-3pm @ 4598 Torquay Drive. Here's your opportunity to renovate or build a new home on this long term owned 1.23 acre OCEANFRONT PROPERTY with its high elevation panoramic views over Cordova Bay to Sidney, Gulf & San Juan Islands, Vancouver Mtn range, Haro Strait & Cormorant Point below. With excellent local parks & hidden beaches this is a prime Gordon Head area near UVIC. The solid 1960's post & beam style home boasts an open plan with extensive windows, vaulted wood ceilings, 3 bedrooms and 3 bathrooms plus a large family room, lower part unfinished basement & crawl space, extensive oceanside patio & sundeck, attached carport. Come put your renovation ideas into action & turn this into a mid century modern classic! Located at the east end of Torquay Drive into what looks like a private driveway, 117 x 440 ft property. OPTIONS: add a suite & or garden suite to existing house/add 3 attached units/new 4 Plex project/new SFD OR combine with 4590 Torquay-MLS 1015741 for a 2.3 acre estate or potential 3 lot development site. (id:60626)
Property Details
|
MLS® Number
|
1011823 |
|
Property Type
|
Single Family |
|
Neigbourhood
|
Gordon Head |
|
Features
|
Cul-de-sac, Park Setting, Private Setting, See Remarks, Other, Rectangular |
|
Parking Space Total
|
10 |
|
Plan
|
Vip4746 |
|
Structure
|
Patio(s) |
|
View Type
|
Mountain View, Ocean View |
|
Water Front Type
|
Waterfront On Ocean |
Building
|
Bathroom Total
|
3 |
|
Bedrooms Total
|
3 |
|
Architectural Style
|
Contemporary, Other |
|
Constructed Date
|
1960 |
|
Cooling Type
|
None |
|
Fireplace Present
|
Yes |
|
Fireplace Total
|
1 |
|
Heating Fuel
|
Oil, Electric |
|
Heating Type
|
Baseboard Heaters, Forced Air |
|
Size Interior
|
3,017 Ft2 |
|
Total Finished Area
|
2402 Sqft |
|
Type
|
House |
Land
|
Access Type
|
Road Access |
|
Acreage
|
Yes |
|
Size Irregular
|
1.3 |
|
Size Total
|
1.3 Ac |
|
Size Total Text
|
1.3 Ac |
|
Zoning Description
|
R-13 |
|
Zoning Type
|
Residential |
Rooms
| Level |
Type |
Length |
Width |
Dimensions |
|
Lower Level |
Workshop |
29 ft |
9 ft |
29 ft x 9 ft |
|
Lower Level |
Laundry Room |
14 ft |
8 ft |
14 ft x 8 ft |
|
Main Level |
Patio |
19 ft |
19 ft |
19 ft x 19 ft |
|
Main Level |
Patio |
36 ft |
14 ft |
36 ft x 14 ft |
|
Main Level |
Mud Room |
8 ft |
4 ft |
8 ft x 4 ft |
|
Main Level |
Sitting Room |
6 ft |
5 ft |
6 ft x 5 ft |
|
Main Level |
Office |
10 ft |
8 ft |
10 ft x 8 ft |
|
Main Level |
Bathroom |
|
|
4-Piece |
|
Main Level |
Family Room |
23 ft |
20 ft |
23 ft x 20 ft |
|
Main Level |
Bedroom |
10 ft |
9 ft |
10 ft x 9 ft |
|
Main Level |
Bedroom |
12 ft |
10 ft |
12 ft x 10 ft |
|
Main Level |
Bathroom |
|
|
4-Piece |
|
Main Level |
Primary Bedroom |
16 ft |
12 ft |
16 ft x 12 ft |
|
Main Level |
Bathroom |
|
|
2-Piece |
|
Main Level |
Kitchen |
13 ft |
12 ft |
13 ft x 12 ft |
|
Main Level |
Dining Room |
17 ft |
13 ft |
17 ft x 13 ft |
|
Main Level |
Living Room |
22 ft |
16 ft |
22 ft x 16 ft |
|
Main Level |
Entrance |
12 ft |
8 ft |
12 ft x 8 ft |

