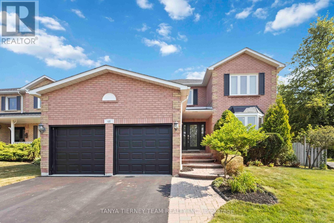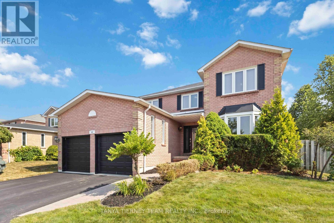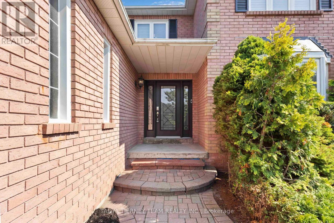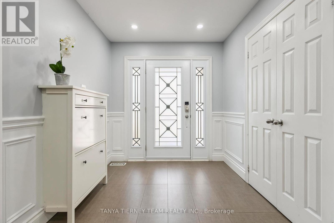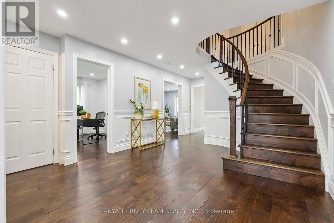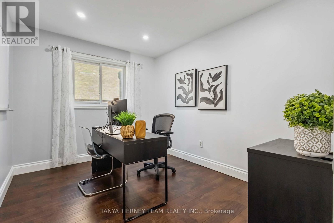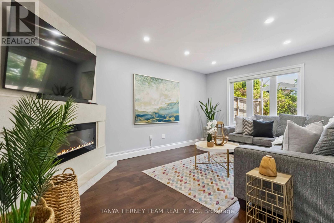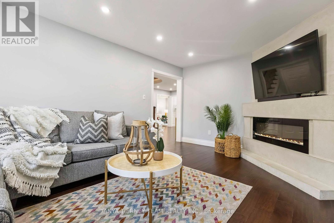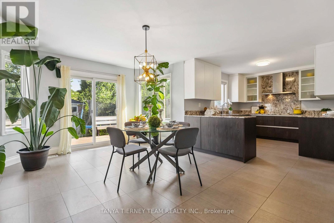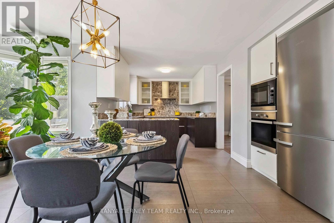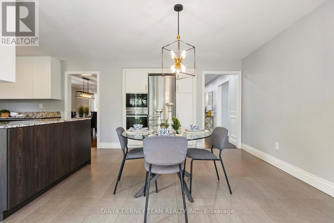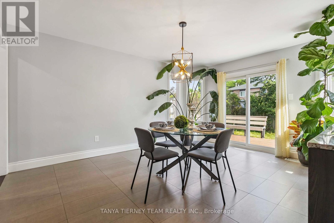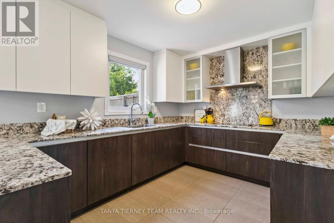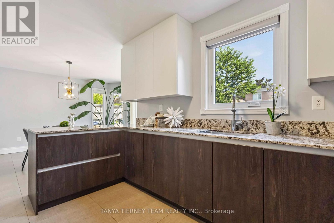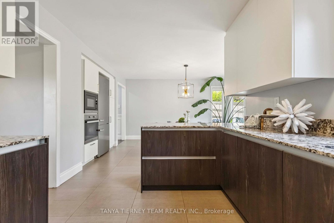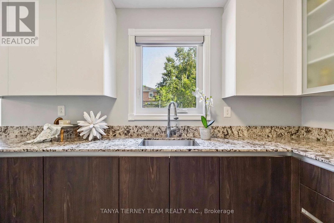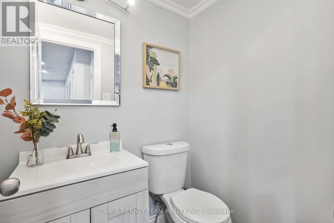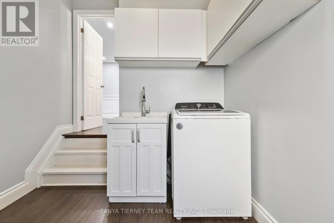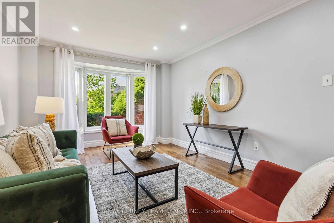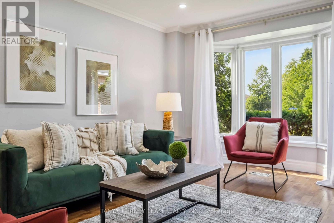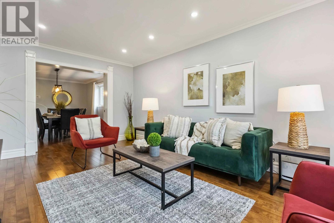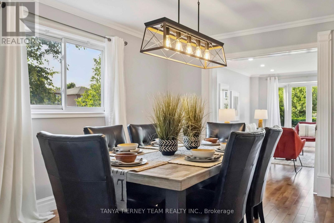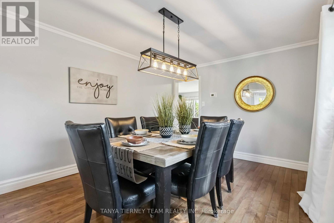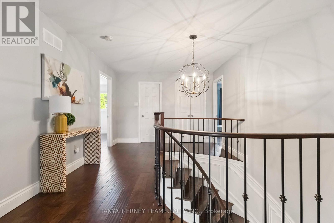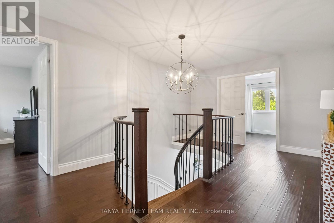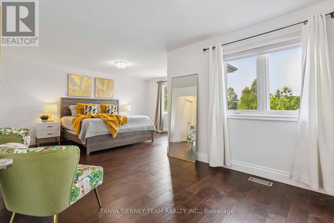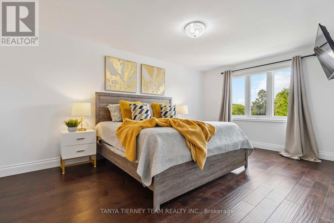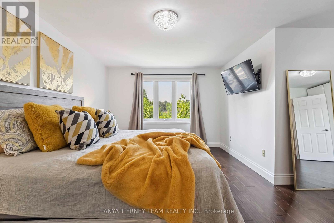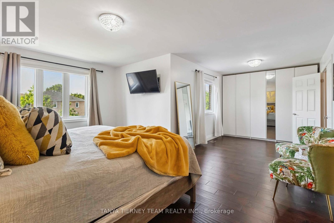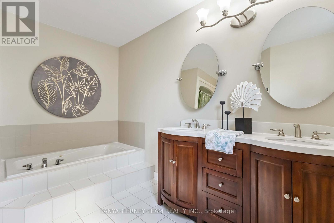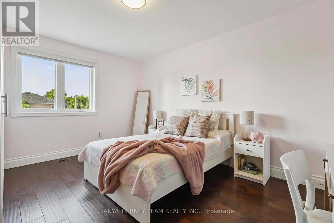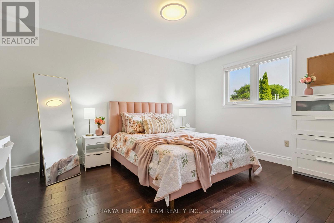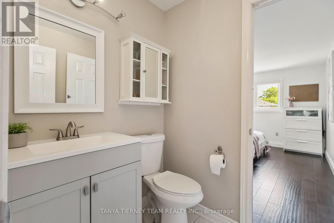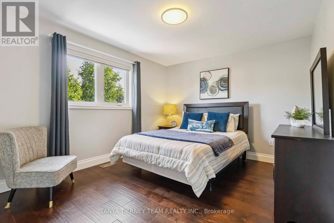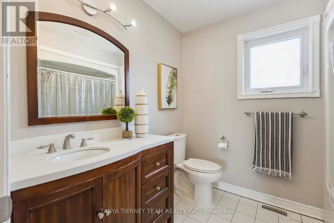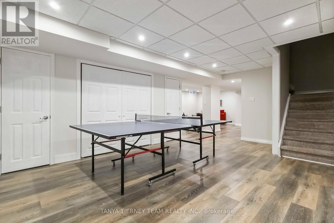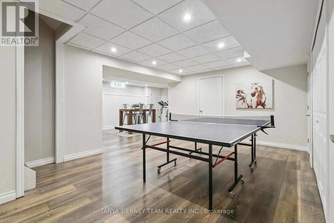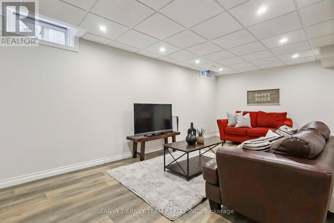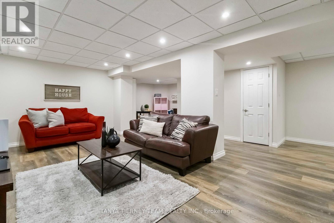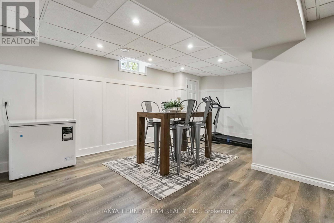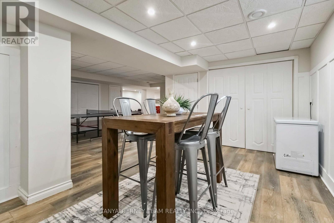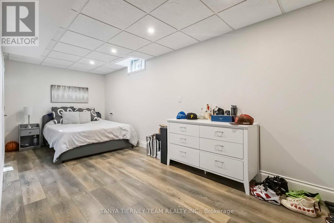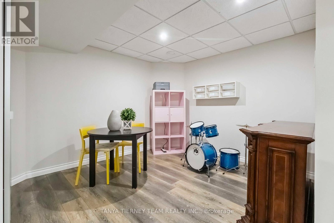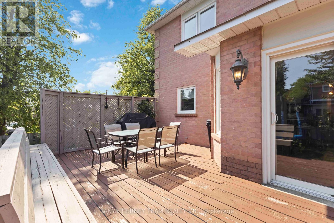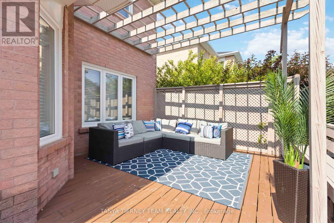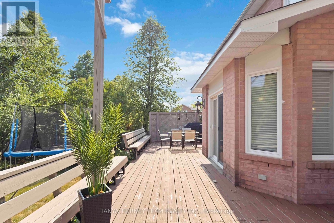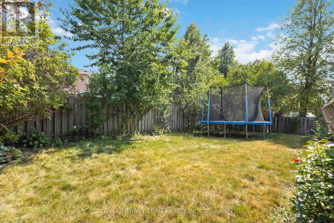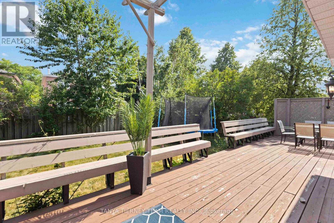5 Bedroom
4 Bathroom
2,500 - 3,000 ft2
Fireplace
Central Air Conditioning, Ventilation System
Forced Air
Landscaped
$1,279,900
Executive 4+1 Bedroom All-Brick Family Home in Sought-After Rolling Acres! This stunning all-brick executive home sits proudly on a private, landscaped corner lot offering exceptional curb appeal with interlocking walkway and manicured gardens. Step inside to a grand foyer with custom built-ins leading to a sun-filled traditional floor plan showcasing extensive hardwood flooring, smooth ceilings, pot lighting, crown moulding, wainscotting, and a striking staircase with wrought iron spindles. Perfect for entertaining, the main floor features elegant formal living and dining rooms plus a spacious family room warmed by a custom fireplace. The gourmet kitchen is a chef's dream-complete with granite counters, tile backsplash, premium built-in Miele appliances, and a bright breakfast area with walk-out to a large deck featuring built-in seating, privacy pergola, and lush gardens surrounded by mature trees. A main floor office offers the ideal work-from-home space, while the sunken laundry/mudroom provides convenient garage and side yard access. Upstairs, discover four generous bedrooms including a luxurious primary suite with his & hers closets and a 5-piece ensuite with jacuzzi tub. The second and third bedrooms share a convenient Jack & Jill ensuite bath.The fully finished lower level offers even more living space with above-grade windows, a spacious recreation room, games area, fifth bedroom, and plenty of storage. Located in one of Whitby's most desirable communities-steps to top-rated schools, parks, transit, and all amenities-this home combines elegance, function, and family comfort in one perfect package! (id:60626)
Property Details
|
MLS® Number
|
E12548248 |
|
Property Type
|
Single Family |
|
Community Name
|
Rolling Acres |
|
Amenities Near By
|
Park, Place Of Worship, Public Transit, Schools |
|
Community Features
|
Community Centre |
|
Equipment Type
|
None |
|
Features
|
Irregular Lot Size |
|
Parking Space Total
|
5 |
|
Rental Equipment Type
|
None |
|
Structure
|
Deck, Porch |
Building
|
Bathroom Total
|
4 |
|
Bedrooms Above Ground
|
4 |
|
Bedrooms Below Ground
|
1 |
|
Bedrooms Total
|
5 |
|
Age
|
31 To 50 Years |
|
Amenities
|
Fireplace(s) |
|
Appliances
|
Garage Door Opener Remote(s), Oven - Built-in, Range, Water Heater, All, Garage Door Opener, Window Coverings |
|
Basement Development
|
Finished |
|
Basement Type
|
Full (finished) |
|
Construction Style Attachment
|
Detached |
|
Cooling Type
|
Central Air Conditioning, Ventilation System |
|
Exterior Finish
|
Brick |
|
Fireplace Present
|
Yes |
|
Fireplace Total
|
1 |
|
Flooring Type
|
Hardwood, Laminate, Ceramic |
|
Foundation Type
|
Unknown |
|
Half Bath Total
|
2 |
|
Heating Fuel
|
Natural Gas |
|
Heating Type
|
Forced Air |
|
Stories Total
|
2 |
|
Size Interior
|
2,500 - 3,000 Ft2 |
|
Type
|
House |
|
Utility Water
|
Municipal Water |
Parking
Land
|
Acreage
|
No |
|
Fence Type
|
Fully Fenced, Fenced Yard |
|
Land Amenities
|
Park, Place Of Worship, Public Transit, Schools |
|
Landscape Features
|
Landscaped |
|
Sewer
|
Sanitary Sewer |
|
Size Depth
|
114 Ft ,10 In |
|
Size Frontage
|
55 Ft ,6 In |
|
Size Irregular
|
55.5 X 114.9 Ft ; Corner Lot |
|
Size Total Text
|
55.5 X 114.9 Ft ; Corner Lot|under 1/2 Acre |
|
Zoning Description
|
Residential |
Rooms
| Level |
Type |
Length |
Width |
Dimensions |
|
Second Level |
Bedroom 4 |
3.82 m |
3.28 m |
3.82 m x 3.28 m |
|
Second Level |
Primary Bedroom |
6.7 m |
5.17 m |
6.7 m x 5.17 m |
|
Second Level |
Bedroom 2 |
4.36 m |
3.44 m |
4.36 m x 3.44 m |
|
Second Level |
Bedroom 3 |
4.36 m |
3.43 m |
4.36 m x 3.43 m |
|
Basement |
Bedroom |
6.02 m |
2.52 m |
6.02 m x 2.52 m |
|
Basement |
Recreational, Games Room |
5.85 m |
5.03 m |
5.85 m x 5.03 m |
|
Basement |
Games Room |
7.11 m |
5.94 m |
7.11 m x 5.94 m |
|
Basement |
Playroom |
3.53 m |
3.13 m |
3.53 m x 3.13 m |
|
Main Level |
Living Room |
5.1 m |
3.36 m |
5.1 m x 3.36 m |
|
Main Level |
Dining Room |
4.4 m |
3.36 m |
4.4 m x 3.36 m |
|
Main Level |
Kitchen |
3.76 m |
2.93 m |
3.76 m x 2.93 m |
|
Main Level |
Eating Area |
4.75 m |
3.48 m |
4.75 m x 3.48 m |
|
Main Level |
Family Room |
5.12 m |
3.46 m |
5.12 m x 3.46 m |
|
Main Level |
Office |
3.45 m |
2.72 m |
3.45 m x 2.72 m |
Utilities
|
Cable
|
Available |
|
Electricity
|
Installed |
|
Sewer
|
Installed |

