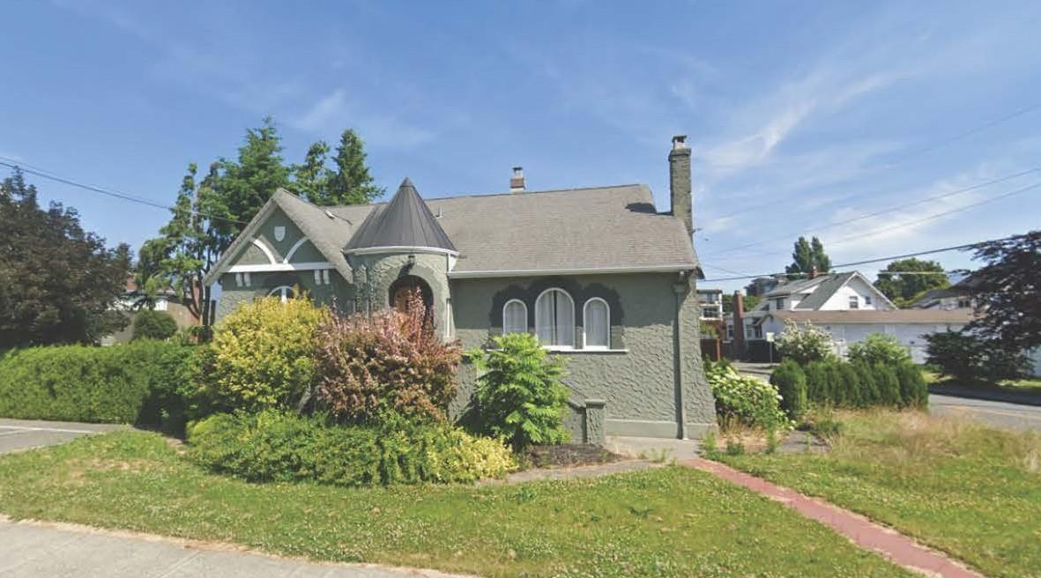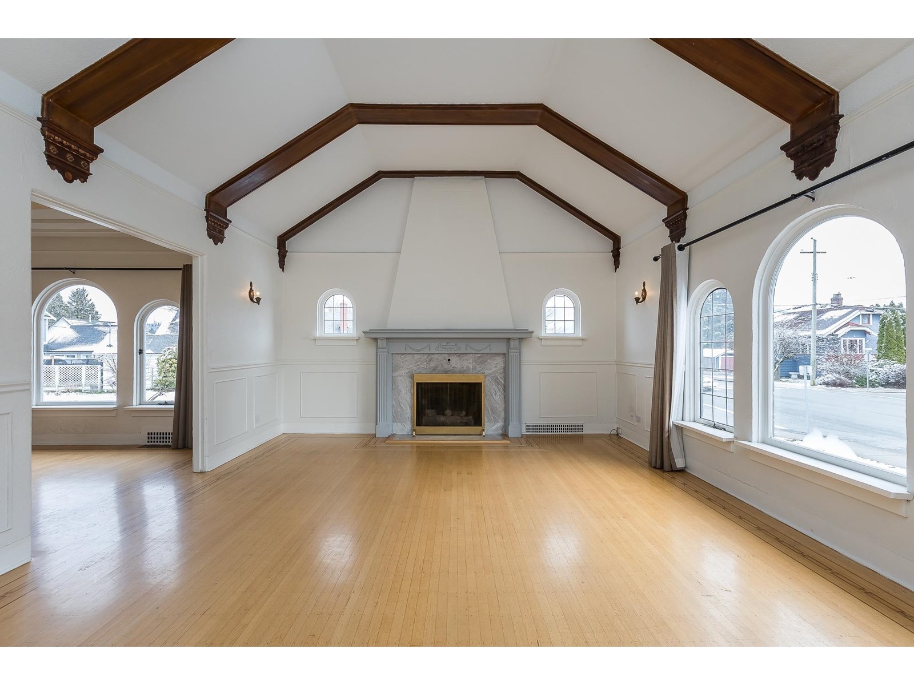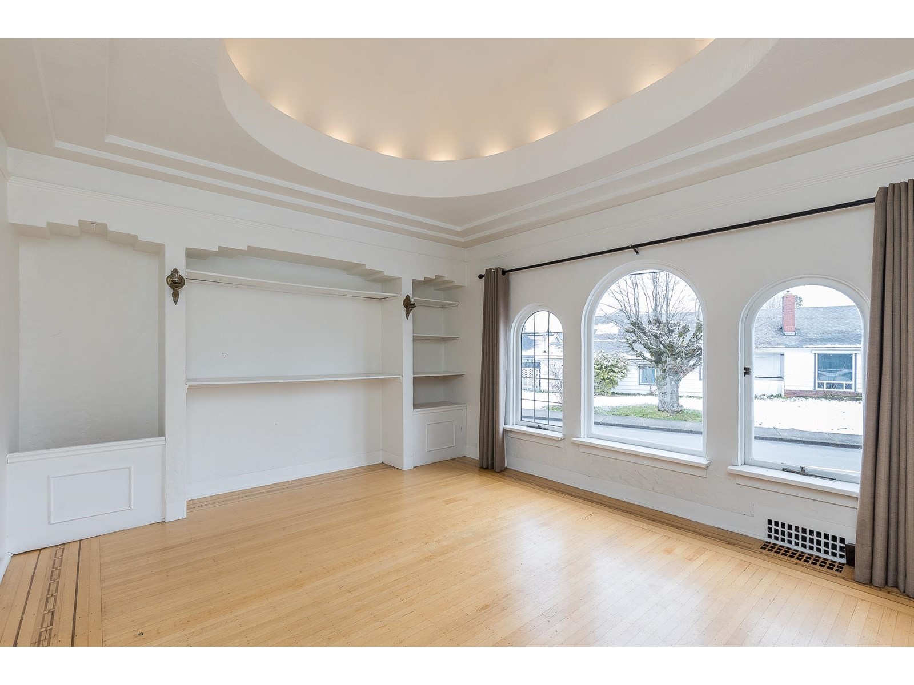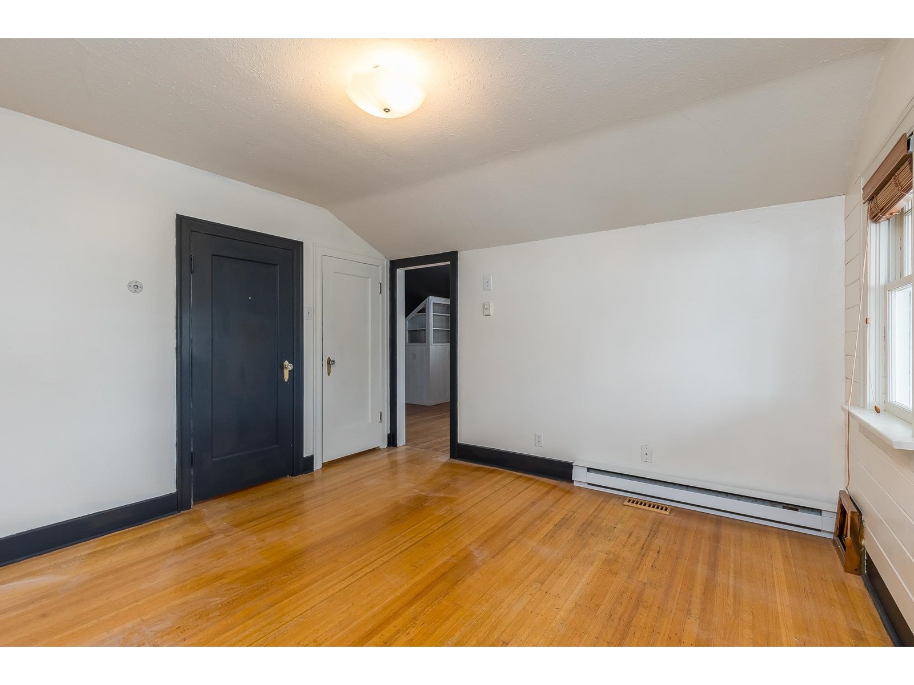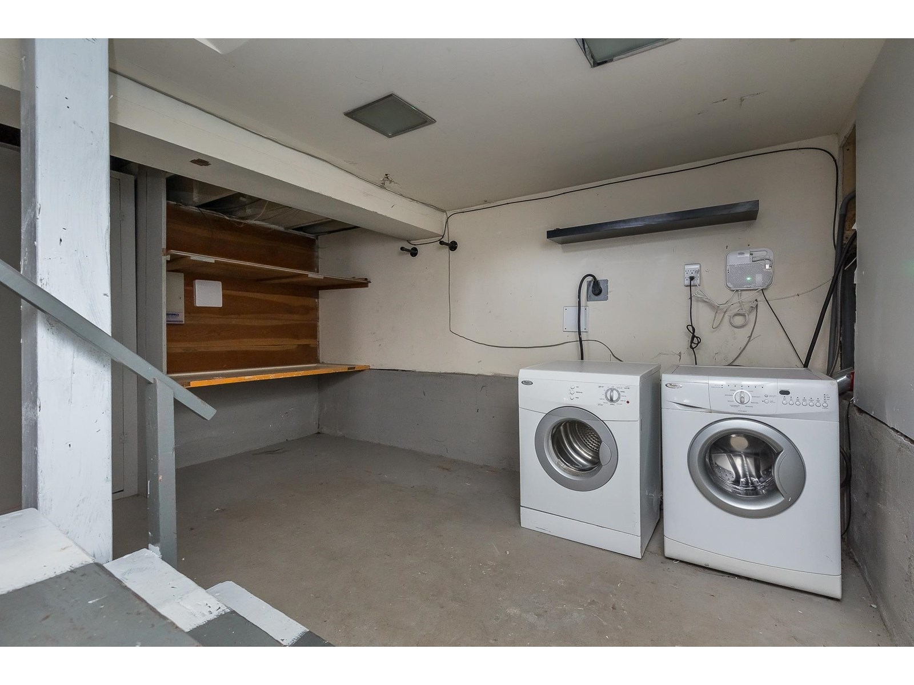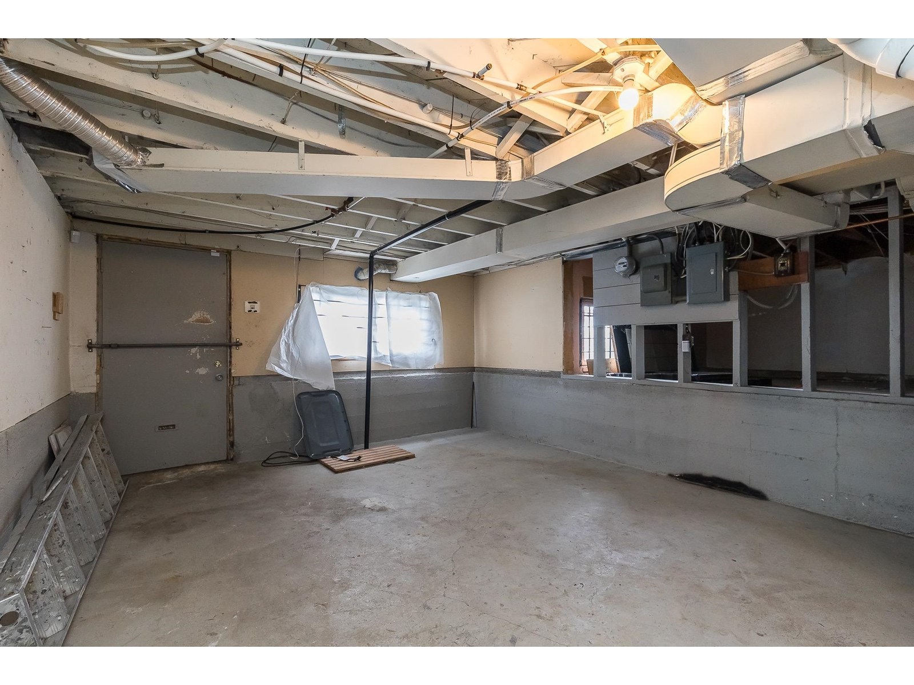3 Bedroom
2 Bathroom
2,313 ft2
Forced Air
$1,199,000
This beautifully maintained 3-bedroom, 2-bath heritage-style home is full of timeless character and architectural elegance. Situated on a prominent corner lot in the heart of the downtown redevelopment area, this property offers exceptional potential as a live/work sanctuary. Zoned RC (Residential-Commercial), it provides a rare opportunity for variety of business use"-perfect for those seeking to integrate their living and working spaces seamlessly. The home features 9 dedicated parking stalls for easy client access, while the basement offers generous storage options to support your business or lifestyle needs. A unique opportunity in a vibrant, high-exposure location"-ideal for both personal comfort and professional growth. (id:60626)
Property Details
|
MLS® Number
|
R3032625 |
|
Property Type
|
Single Family |
Building
|
Bathroom Total
|
2 |
|
Bedrooms Total
|
3 |
|
Amenities
|
Laundry - In Suite |
|
Appliances
|
Washer, Dryer, Refrigerator, Stove, Dishwasher |
|
Basement Development
|
Unfinished |
|
Basement Type
|
Unknown (unfinished) |
|
Constructed Date
|
1933 |
|
Construction Style Attachment
|
Detached |
|
Heating Type
|
Forced Air |
|
Stories Total
|
3 |
|
Size Interior
|
2,313 Ft2 |
|
Type
|
House |
Parking
Land
|
Acreage
|
No |
|
Size Frontage
|
83 Ft |
|
Size Irregular
|
9020 |
|
Size Total
|
9020 Sqft |
|
Size Total Text
|
9020 Sqft |
Rooms
| Level |
Type |
Length |
Width |
Dimensions |
|
Above |
Bedroom 3 |
12 ft ,7 in |
11 ft ,1 in |
12 ft ,7 in x 11 ft ,1 in |
|
Above |
Bedroom 4 |
12 ft ,4 in |
11 ft ,9 in |
12 ft ,4 in x 11 ft ,9 in |
|
Above |
Solarium |
12 ft ,2 in |
4 ft ,3 in |
12 ft ,2 in x 4 ft ,3 in |
|
Basement |
Storage |
14 ft ,7 in |
13 ft ,1 in |
14 ft ,7 in x 13 ft ,1 in |
|
Main Level |
Living Room |
20 ft |
14 ft ,9 in |
20 ft x 14 ft ,9 in |
|
Main Level |
Kitchen |
13 ft ,8 in |
11 ft ,1 in |
13 ft ,8 in x 11 ft ,1 in |
|
Main Level |
Dining Room |
14 ft ,8 in |
12 ft ,1 in |
14 ft ,8 in x 12 ft ,1 in |
|
Main Level |
Bedroom 2 |
12 ft ,2 in |
10 ft ,1 in |
12 ft ,2 in x 10 ft ,1 in |
|
Main Level |
Study |
14 ft ,3 in |
12 ft ,3 in |
14 ft ,3 in x 12 ft ,3 in |
|
Main Level |
Foyer |
9 ft ,8 in |
3 ft ,9 in |
9 ft ,8 in x 3 ft ,9 in |

