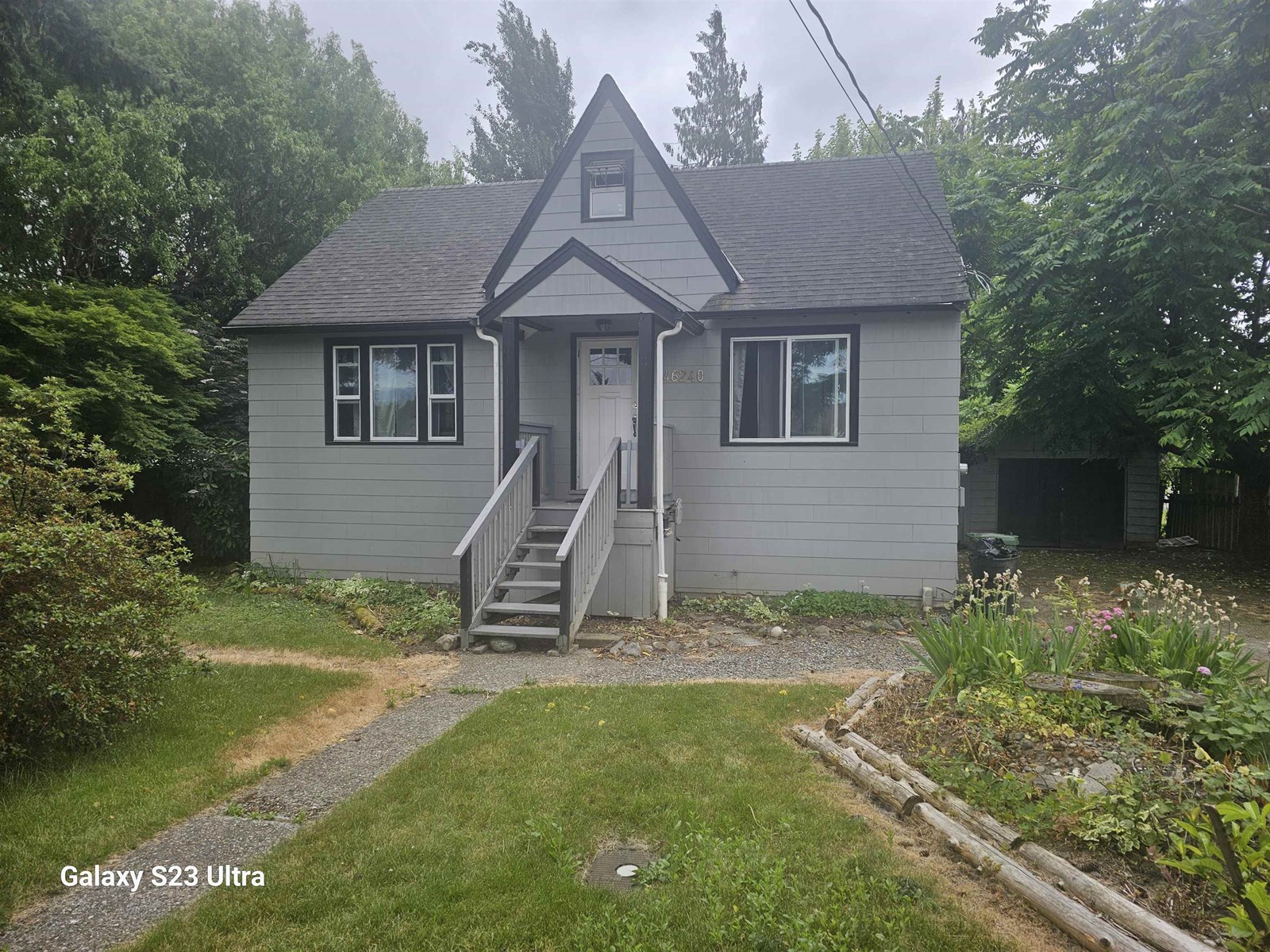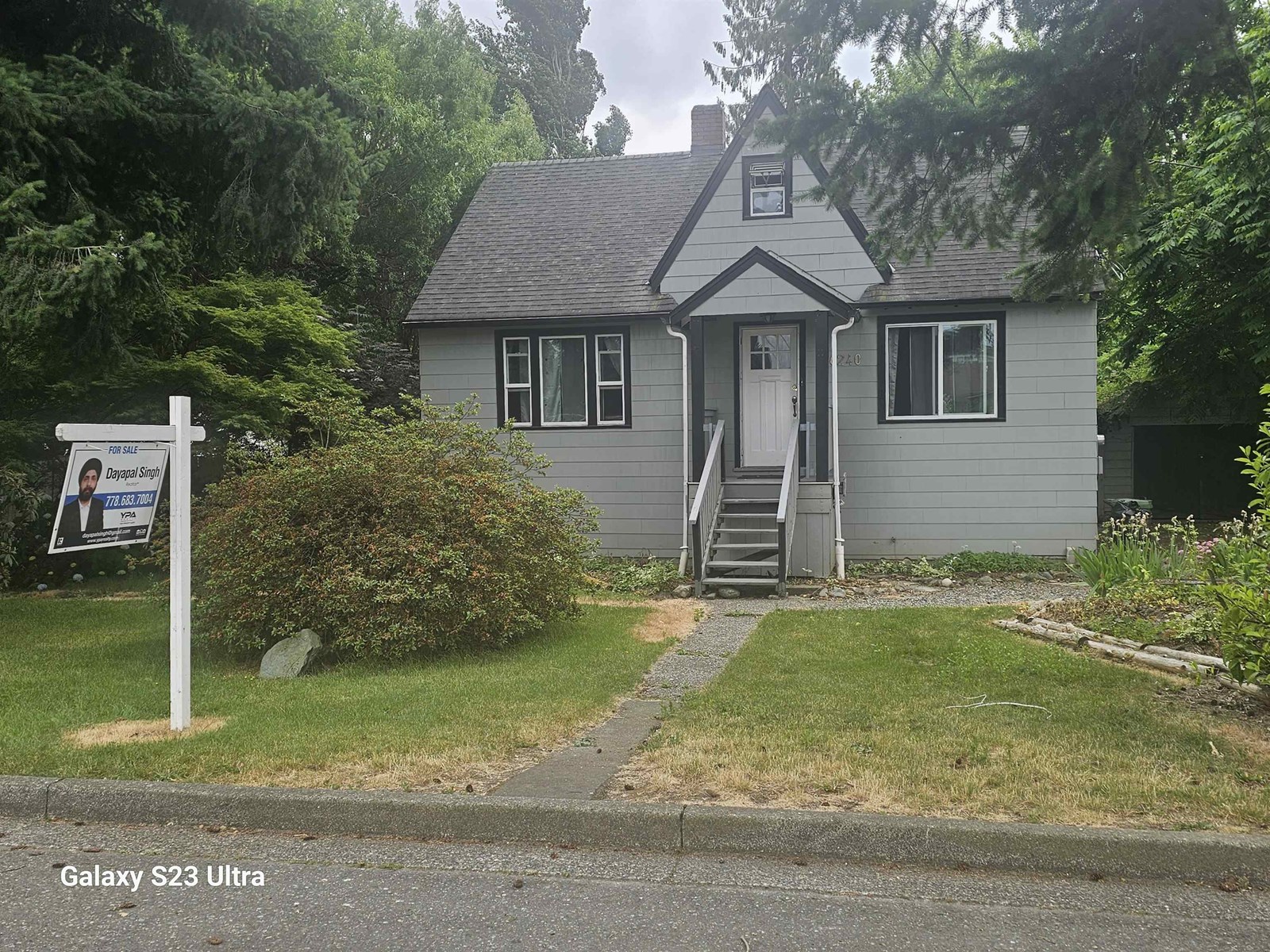46240 Gore Avenue, Chilliwack Proper East Chilliwack, British Columbia V2P 2A1
4 Bedroom
1 Bathroom
1,459 ft2
Forced Air
$959,999
Builders and Investors alert **** Huge lot with a lot of development potential !! Centrally located in Chilliwack, this home features 4 bedrooms and 1 bath and over 700sqft unfinished basement area. Roof, vinyl windows and electrical updates done in recent years with brand new hot water tank. Massive lot with future redevelopment potential, RES-3 in the OCP calls for higher density low rise apartments. This gem wont last for long !!! (id:60626)
Property Details
| MLS® Number | R3014433 |
| Property Type | Single Family |
| Storage Type | Storage |
| View Type | City View |
Building
| Bathroom Total | 1 |
| Bedrooms Total | 4 |
| Amenities | Laundry - In Suite |
| Appliances | Washer/dryer Combo, Refrigerator, Stove |
| Basement Development | Unfinished |
| Basement Type | Unknown (unfinished) |
| Constructed Date | 1940 |
| Construction Style Attachment | Detached |
| Heating Type | Forced Air |
| Stories Total | 3 |
| Size Interior | 1,459 Ft2 |
| Type | House |
Land
| Acreage | No |
| Size Frontage | 93 Ft ,10 In |
| Size Irregular | 12220 |
| Size Total | 12220 Sqft |
| Size Total Text | 12220 Sqft |
Rooms
| Level | Type | Length | Width | Dimensions |
|---|---|---|---|---|
| Above | Bedroom 4 | 12 ft | 11 ft ,3 in | 12 ft x 11 ft ,3 in |
| Above | Bedroom 5 | 9 ft ,7 in | 9 ft | 9 ft ,7 in x 9 ft |
| Above | Storage | 15 ft | 5 ft | 15 ft x 5 ft |
| Basement | Cold Room | 10 ft | 9 ft ,4 in | 10 ft x 9 ft ,4 in |
| Main Level | Living Room | 15 ft | 12 ft ,1 in | 15 ft x 12 ft ,1 in |
| Main Level | Dining Room | 12 ft | 7 ft | 12 ft x 7 ft |
| Main Level | Kitchen | 12 ft | 7 ft ,1 in | 12 ft x 7 ft ,1 in |
| Main Level | Bedroom 2 | 11 ft ,5 in | 10 ft | 11 ft ,5 in x 10 ft |
| Main Level | Bedroom 3 | 11 ft | 9 ft ,8 in | 11 ft x 9 ft ,8 in |
| Main Level | Laundry Room | 12 ft | 6 ft | 12 ft x 6 ft |
Contact Us
Contact us for more information








