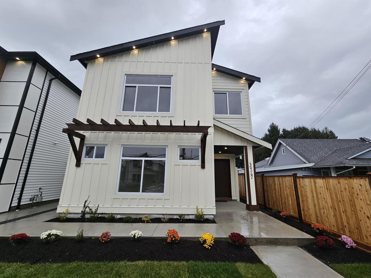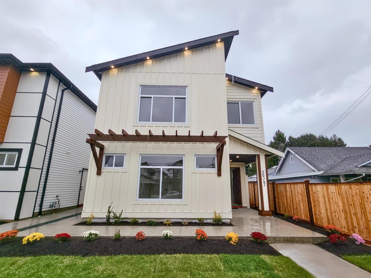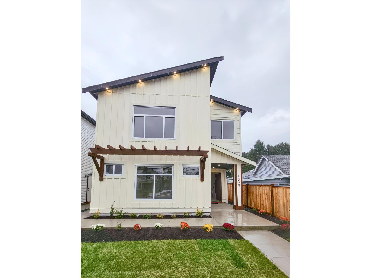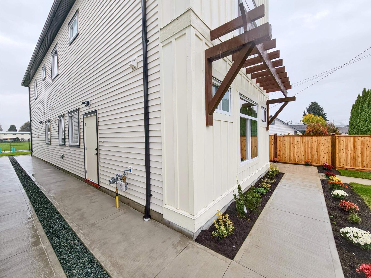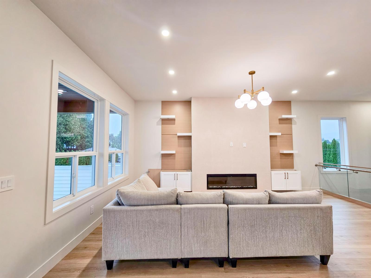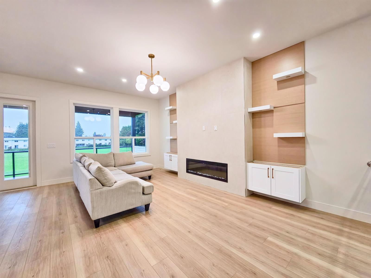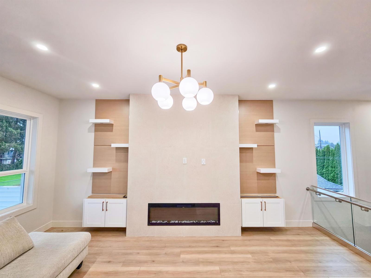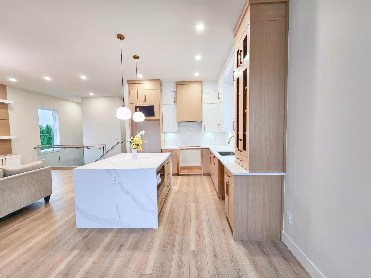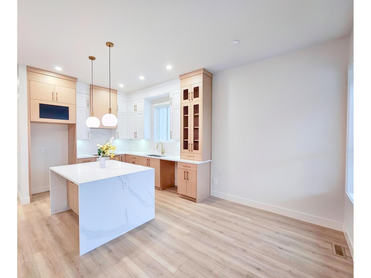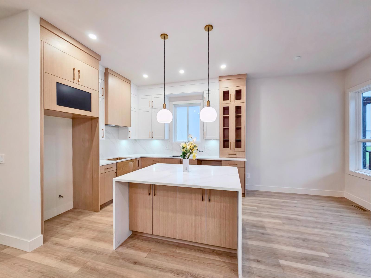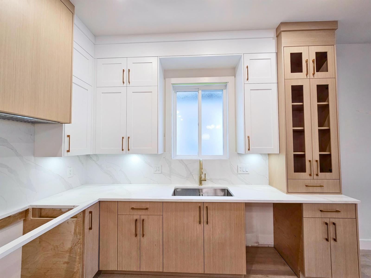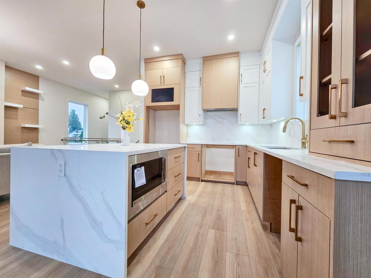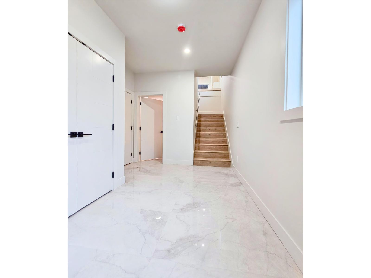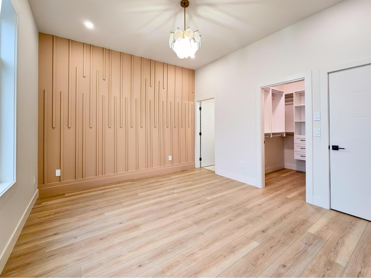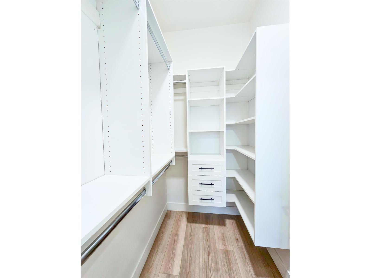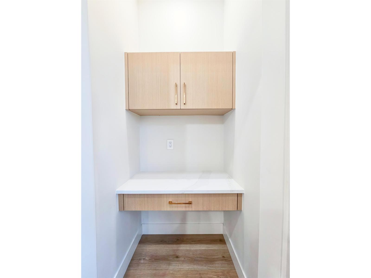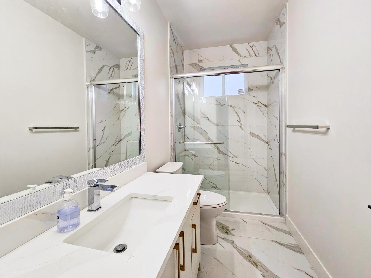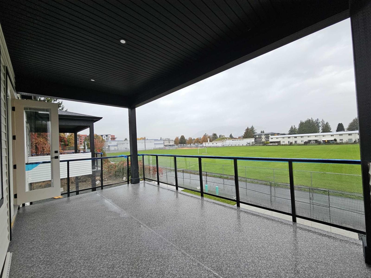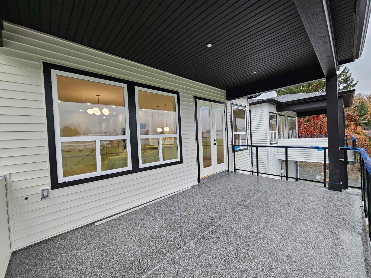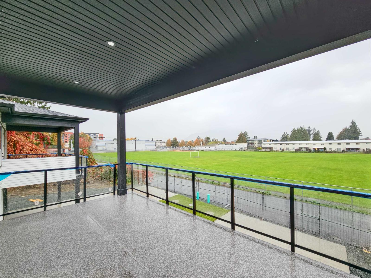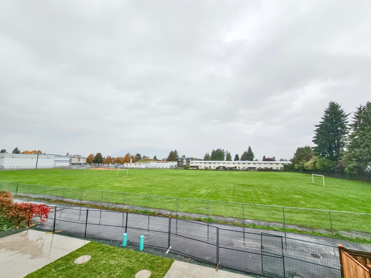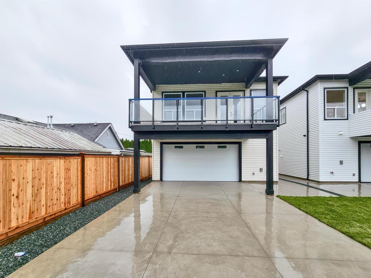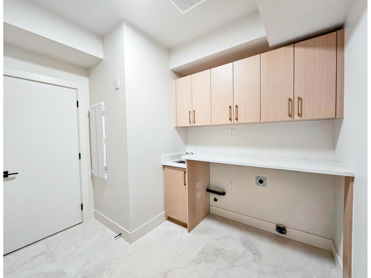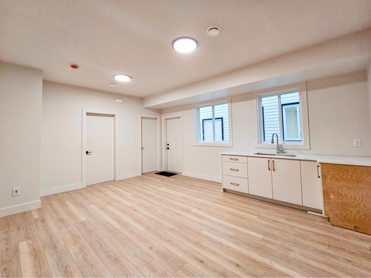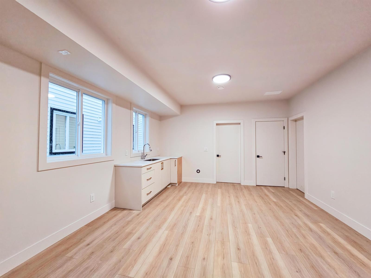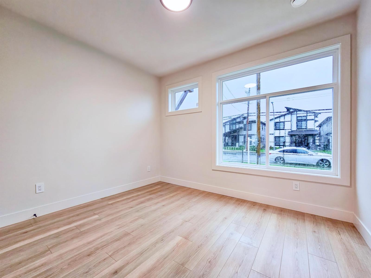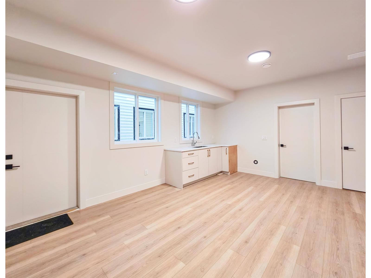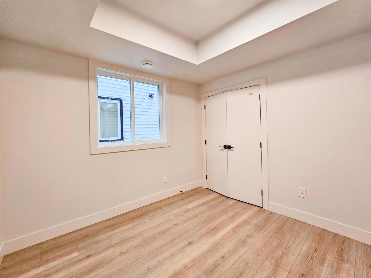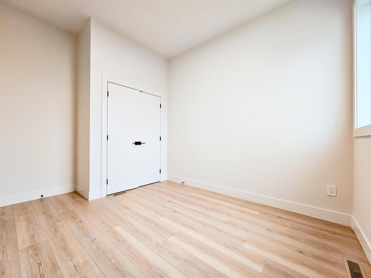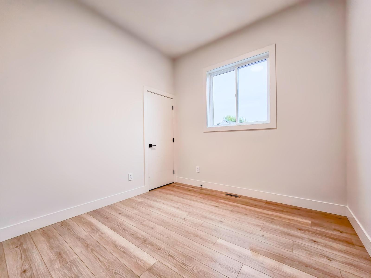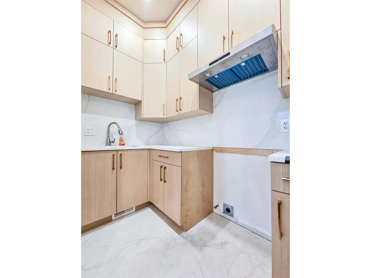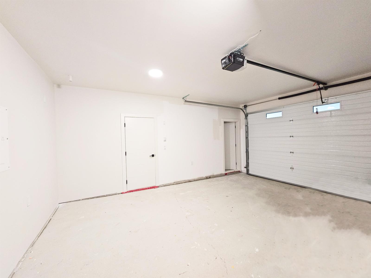46347 Maple Avenue, Chilliwack Proper East Chilliwack, British Columbia V2P 2J5
6 Bedroom
4 Bathroom
2,379 ft2
Fireplace
Forced Air
$1,088,888
!! Beauty at its best !! A must see Brand new home in Chilliwack. This 6 bedroom / 4 Bath house brings in all the latest amenities . This is going to amaze most of you with its elite finishing and upgrades . 4 Bedroom and 3 Bath on the upper floor with huge covered deck to enjoy the mountain view and school playground. Main floor comes with 2 bedrooms, a large recreation room a full washroom and lot of parking options. Own & enjoy the comfort , style & privacy !! (id:60626)
Open House
This property has open houses!
November
16
Sunday
Starts at:
1:00 pm
Ends at:3:00 pm
Property Details
| MLS® Number | R3061625 |
| Property Type | Single Family |
| View Type | City View, Mountain View |
Building
| Bathroom Total | 4 |
| Bedrooms Total | 6 |
| Appliances | Dryer, Washer, Dishwasher, Range, Refrigerator, Stove |
| Basement Type | None |
| Constructed Date | 2025 |
| Construction Style Attachment | Detached |
| Fire Protection | Smoke Detectors |
| Fireplace Present | Yes |
| Fireplace Total | 1 |
| Heating Type | Forced Air |
| Stories Total | 2 |
| Size Interior | 2,379 Ft2 |
| Type | House |
Parking
| Garage | 2 |
Land
| Acreage | No |
| Size Frontage | 33 Ft |
| Size Irregular | 4026 |
| Size Total | 4026 Sqft |
| Size Total Text | 4026 Sqft |
Rooms
| Level | Type | Length | Width | Dimensions |
|---|---|---|---|---|
| Above | Living Room | 14'6.0 x 20'2.0 | ||
| Above | Kitchen | 10 ft | Measurements not available x 10 ft | |
| Above | Dining Room | 9 ft | Measurements not available x 9 ft | |
| Above | Bedroom 4 | 10 ft | 10 ft | 10 ft x 10 ft |
| Above | Bedroom 5 | 10 ft | 10 ft | 10 ft x 10 ft |
| Above | Bedroom 6 | 10 ft | 11 ft | 10 ft x 11 ft |
| Above | Primary Bedroom | 12 ft | Measurements not available x 12 ft | |
| Above | Other | 4'6.0 x 6'6.0 | ||
| Above | Enclosed Porch | 10 ft | Measurements not available x 10 ft | |
| Main Level | Foyer | 7'6.0 x 16'4.0 | ||
| Main Level | Mud Room | 4 ft | 4 ft x Measurements not available | |
| Main Level | Recreational, Games Room | 14 ft | 18 ft | 14 ft x 18 ft |
| Main Level | Bedroom 2 | 10 ft | 10 ft | 10 ft x 10 ft |
| Main Level | Bedroom 3 | 10 ft | Measurements not available x 10 ft | |
| Main Level | Storage | 5 ft | 5 ft x Measurements not available | |
| Main Level | Utility Room | 5 ft | 5 ft x Measurements not available | |
| Main Level | Laundry Room | 5 ft | 10 ft | 5 ft x 10 ft |
Contact Us
Contact us for more information

