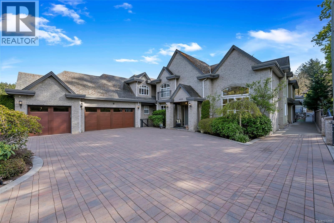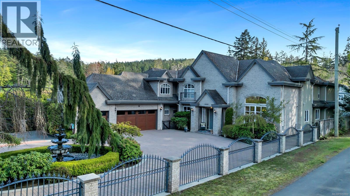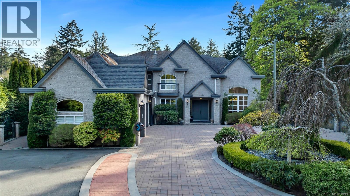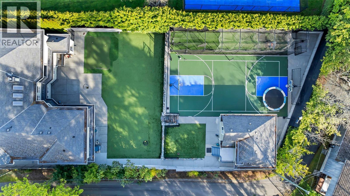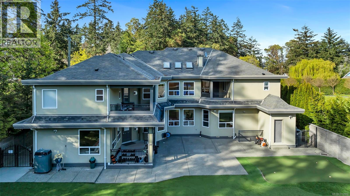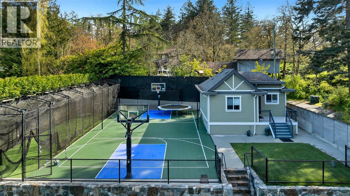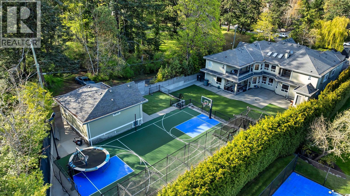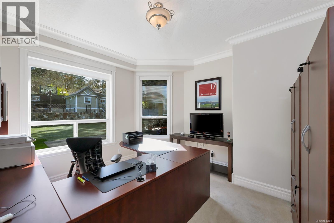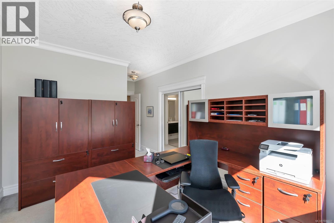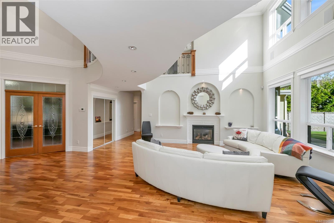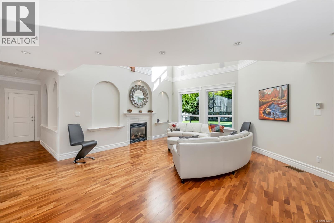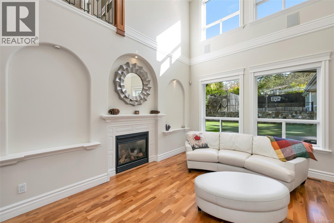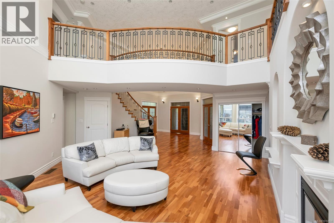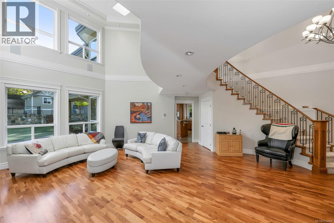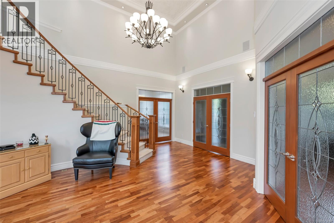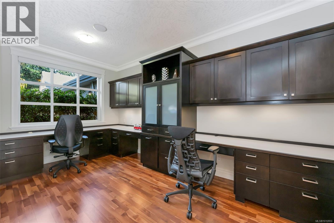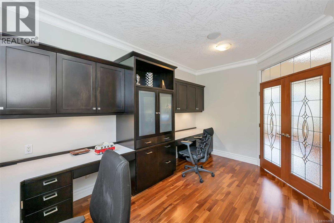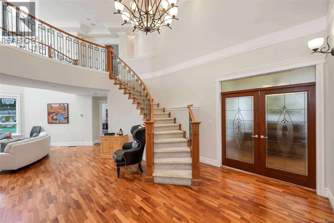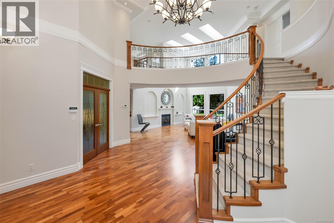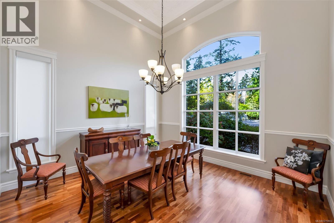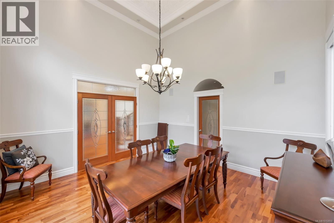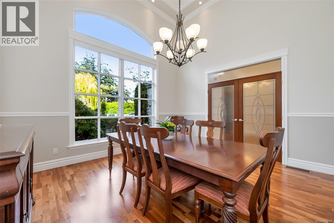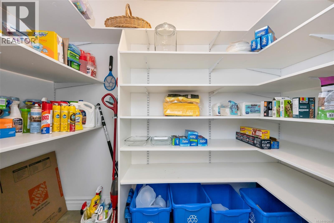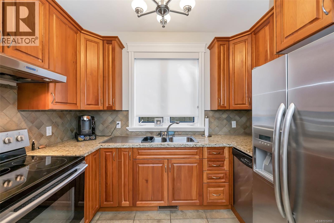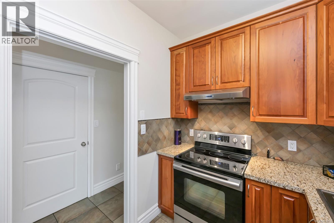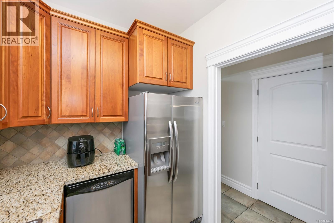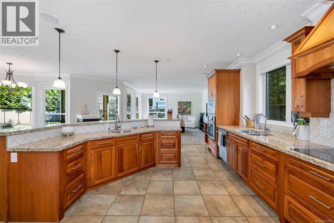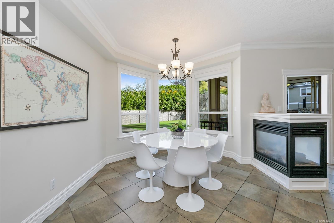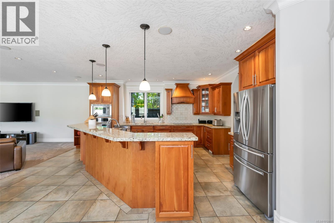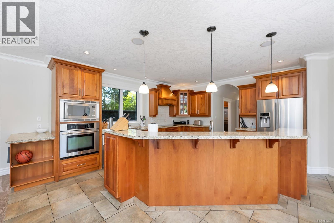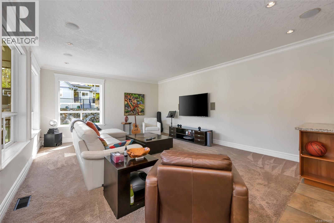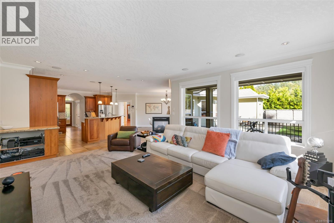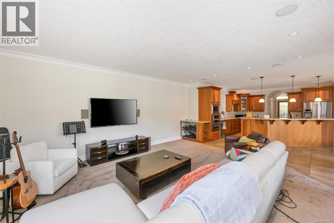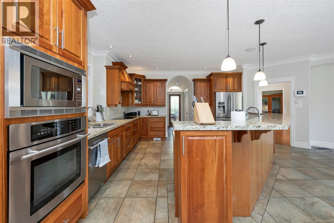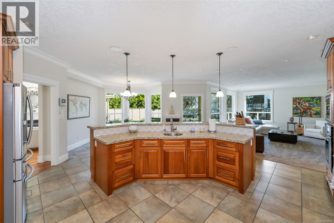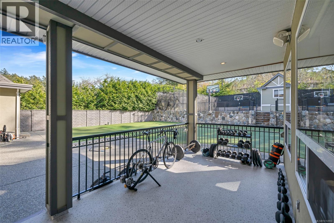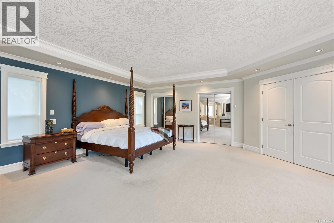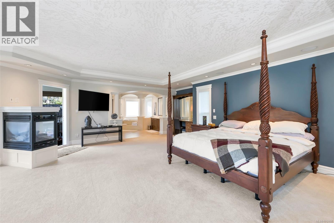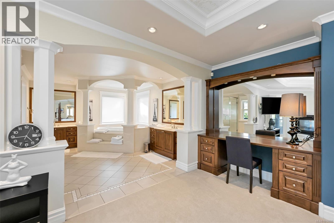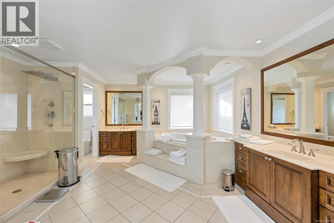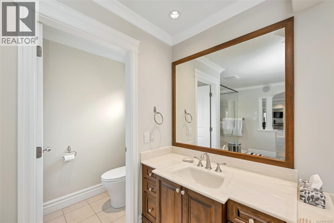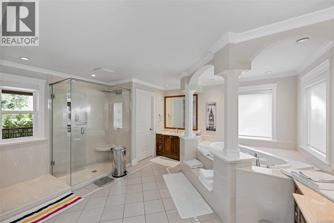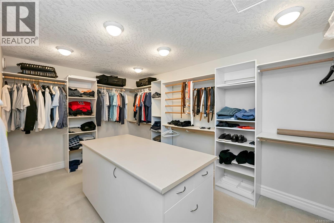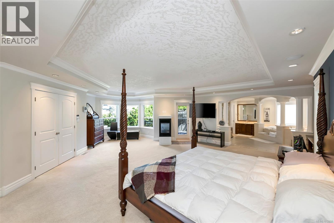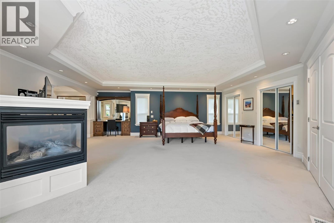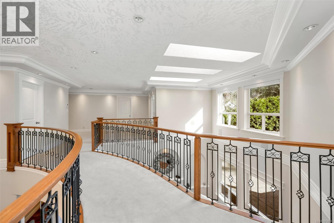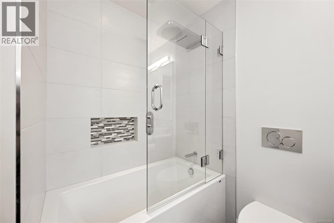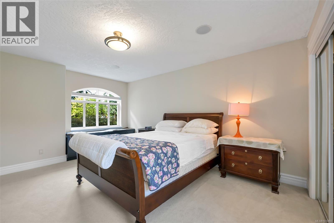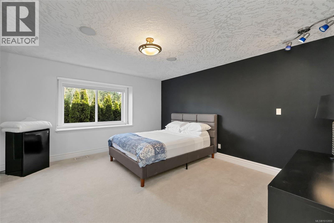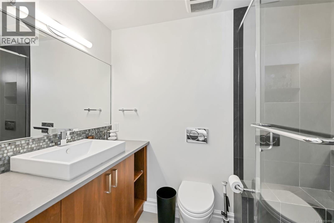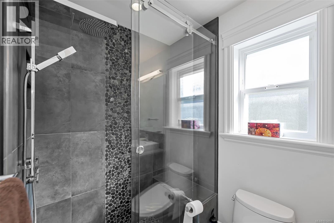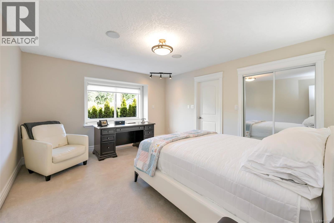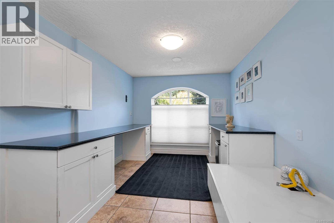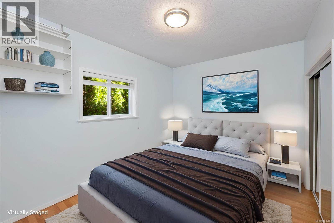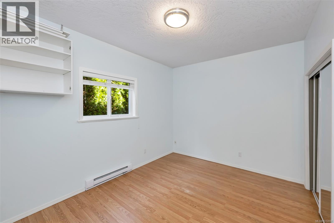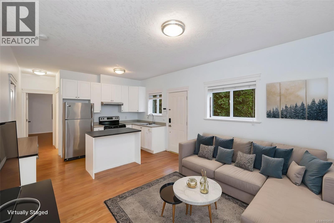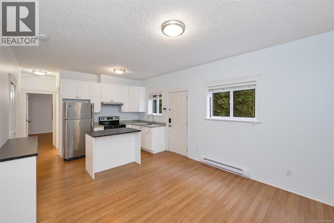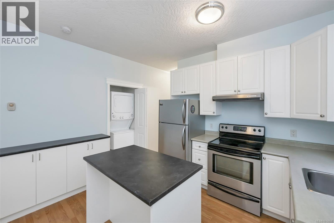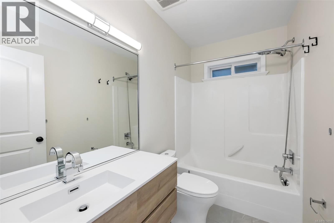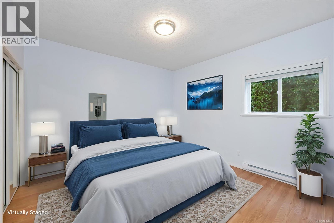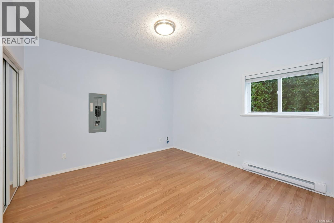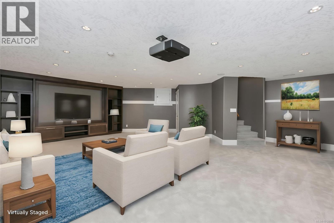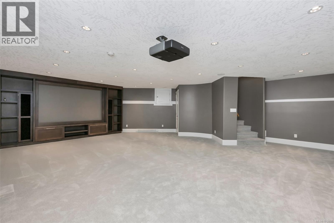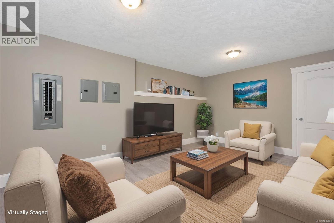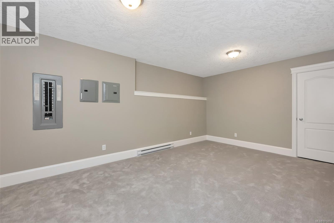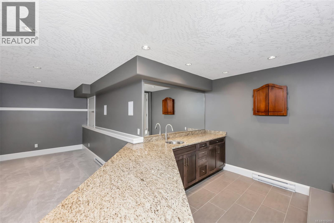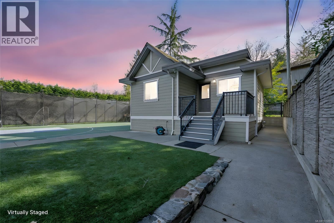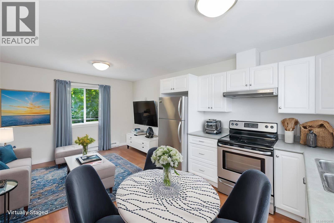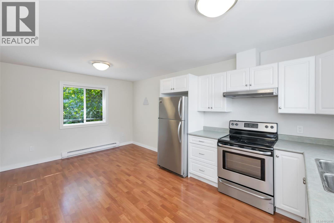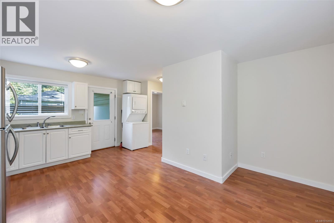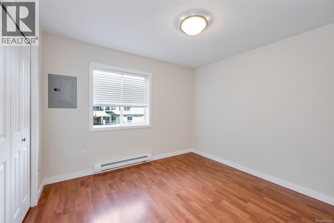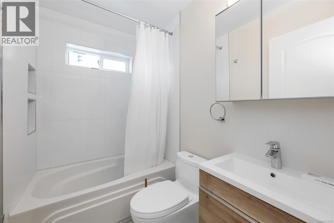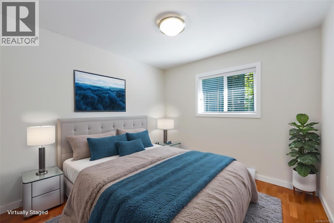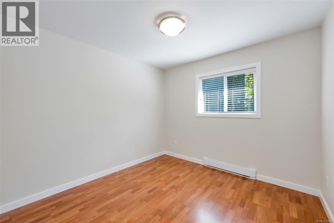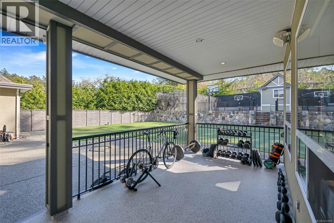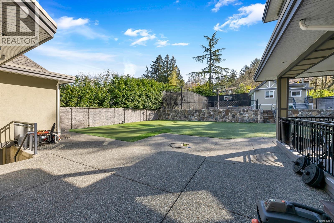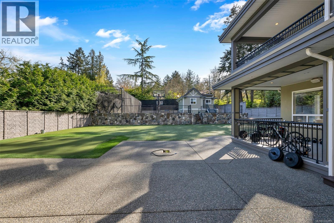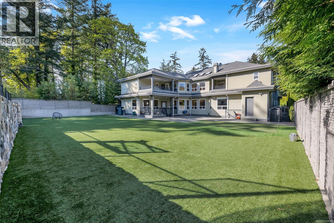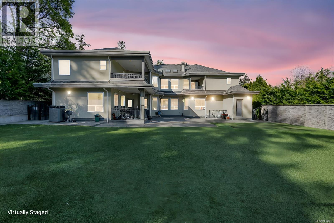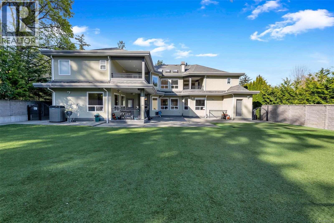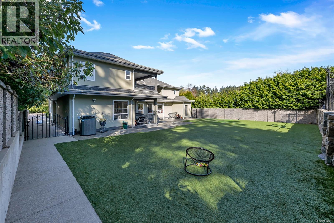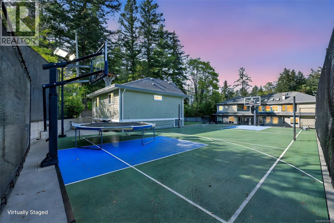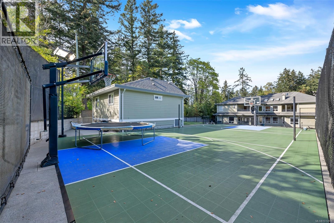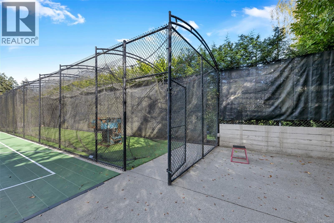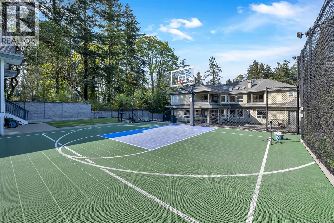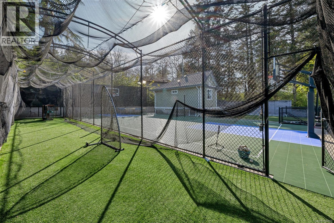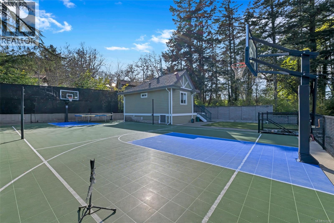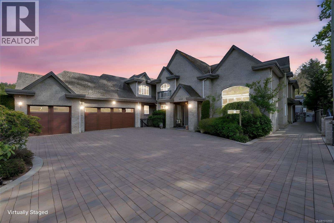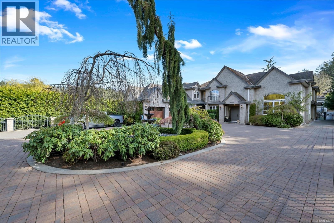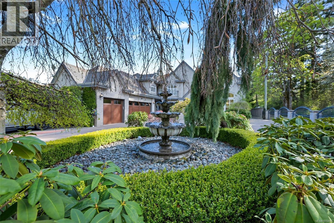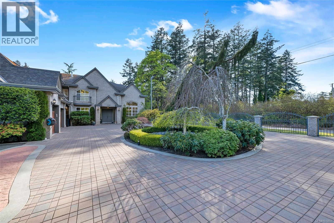9 Bedroom
10 Bathroom
8,780 ft2
Fireplace
Central Air Conditioning
Forced Air
$3,250,000
Every now and then the perfect family home comes along - well here it is. There is truly something for each member of the family: triple garage, media room, cook's kitchen along with auxiliary kitchen, office, 5 bedrooms, sport court, batting cage, 2 bedroom main floor suite, 2 bedroom self contained backyard cottage to name just a few highlights. Situated on about a half acre, close to Mount Doug Park and just around the corner from the fresh veggies and eggs in the Blenkinsop Valley. You can't see the ocean, but you still get the fresh salt air - and the beaches are an easy walk. This home has far too many features to list here, take a look at the photos, floorplans and virtual walkthrough and then call your favorite Realtor for a private viewing. (id:60626)
Property Details
|
MLS® Number
|
1012850 |
|
Property Type
|
Single Family |
|
Neigbourhood
|
Mt Doug |
|
Parking Space Total
|
6 |
Building
|
Bathroom Total
|
10 |
|
Bedrooms Total
|
9 |
|
Constructed Date
|
2005 |
|
Cooling Type
|
Central Air Conditioning |
|
Fireplace Present
|
Yes |
|
Fireplace Total
|
3 |
|
Heating Fuel
|
Natural Gas |
|
Heating Type
|
Forced Air |
|
Size Interior
|
8,780 Ft2 |
|
Total Finished Area
|
7534 Sqft |
|
Type
|
House |
Land
|
Acreage
|
No |
|
Size Irregular
|
0.55 |
|
Size Total
|
0.55 Ac |
|
Size Total Text
|
0.55 Ac |
|
Zoning Type
|
Residential |
Rooms
| Level |
Type |
Length |
Width |
Dimensions |
|
Second Level |
Ensuite |
|
|
3-Piece |
|
Second Level |
Bedroom |
|
|
12'11 x 14'8 |
|
Second Level |
Ensuite |
|
|
3-Piece |
|
Second Level |
Bedroom |
|
|
13'8 x 14'8 |
|
Second Level |
Ensuite |
|
|
4-Piece |
|
Second Level |
Bedroom |
|
|
13'0 x 14'8 |
|
Second Level |
Laundry Room |
|
|
9'10 x 17'7 |
|
Second Level |
Ensuite |
|
|
5-Piece |
|
Second Level |
Primary Bedroom |
|
|
22'4 x 28'3 |
|
Lower Level |
Bathroom |
|
|
2-Piece |
|
Lower Level |
Den |
|
|
11'2 x 17'3 |
|
Lower Level |
Media |
|
|
23'1 x 27'7 |
|
Main Level |
Bathroom |
|
|
3-Piece |
|
Main Level |
Bathroom |
|
|
2-Piece |
|
Main Level |
Mud Room |
|
|
4'0 x 7'10 |
|
Main Level |
Laundry Room |
|
|
6'6 x 10'7 |
|
Main Level |
Ensuite |
|
|
4-Piece |
|
Main Level |
Bedroom |
|
|
11'10 x 12'11 |
|
Main Level |
Office |
|
|
9'8 x 15'10 |
|
Main Level |
Family Room |
|
|
15'6 x 18'8 |
|
Main Level |
Dining Nook |
|
|
12'5 x 14'5 |
|
Main Level |
Pantry |
|
|
4'9 x 9'6 |
|
Main Level |
Kitchen |
|
|
17'9 x 15'9 |
|
Main Level |
Kitchen |
|
|
9'6 x 6'7 |
|
Main Level |
Living Room |
|
|
23'5 x 30'11 |
|
Main Level |
Dining Room |
|
|
14'2 x 14'7 |
|
Main Level |
Entrance |
|
|
5'9 x 13'2 |
|
Additional Accommodation |
Bathroom |
|
|
X |
|
Additional Accommodation |
Bedroom |
|
|
12'1 x 12'1 |
|
Additional Accommodation |
Bedroom |
|
|
9'7 x 13'5 |
|
Additional Accommodation |
Living Room |
|
|
9'2 x 12'1 |
|
Additional Accommodation |
Kitchen |
|
|
9'10 x 12'1 |
|
Auxiliary Building |
Bathroom |
|
|
4-Piece |
|
Auxiliary Building |
Bedroom |
|
|
9'9 x 10'8 |
|
Auxiliary Building |
Bedroom |
|
|
9'9 x 10'8 |
|
Auxiliary Building |
Living Room |
|
|
7'5 x 14'1 |
|
Auxiliary Building |
Kitchen |
|
|
7'0 x 10'1 |

