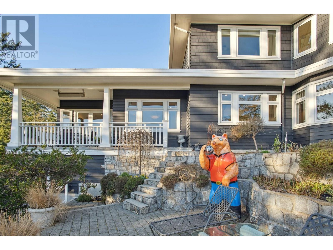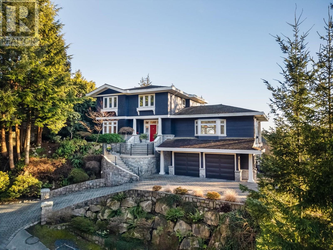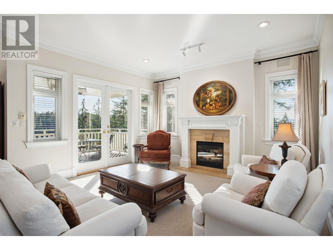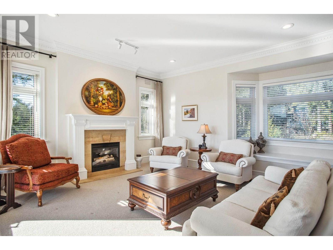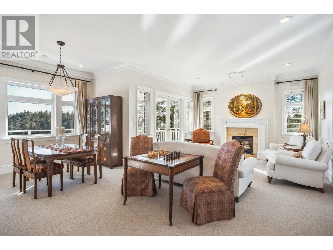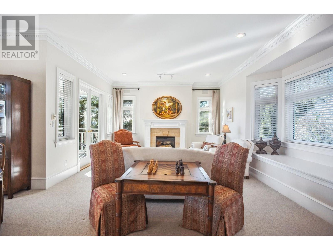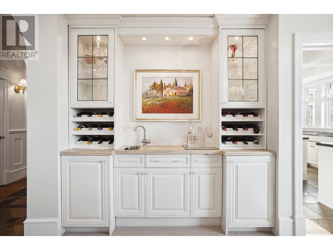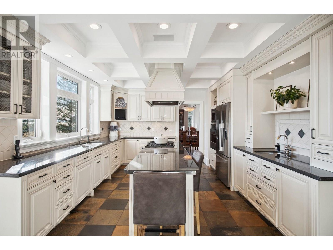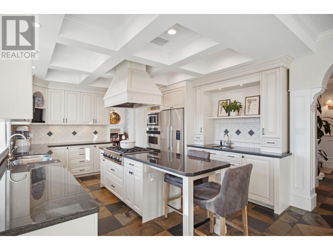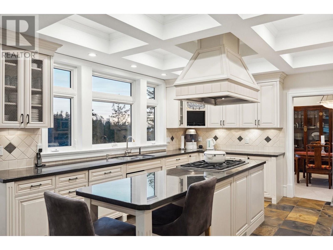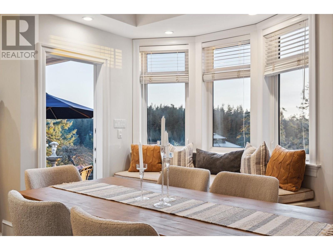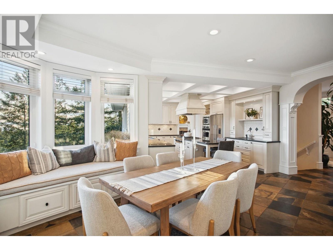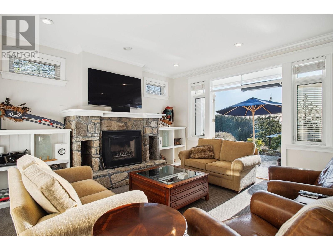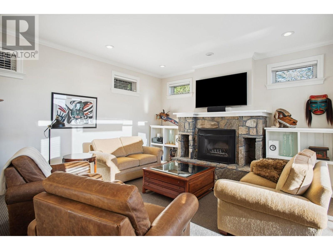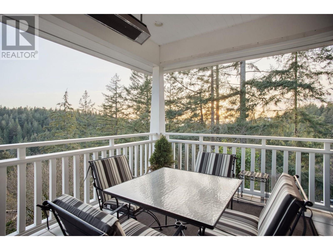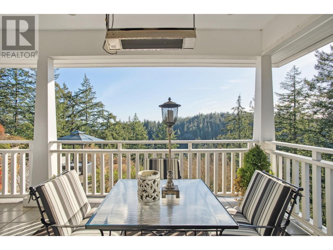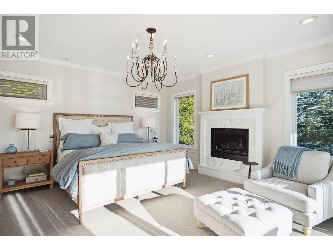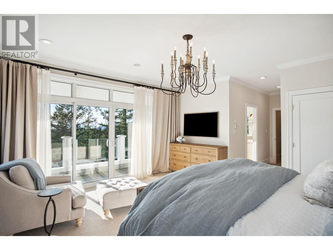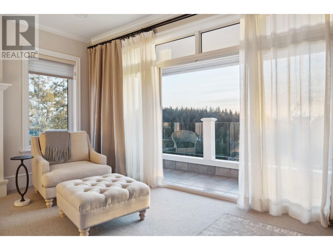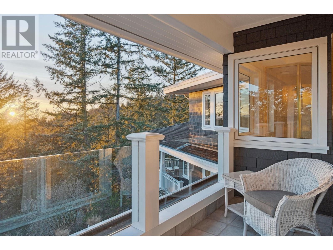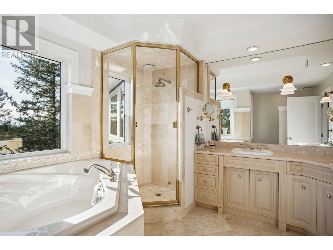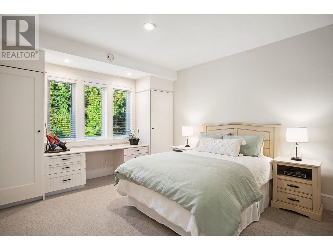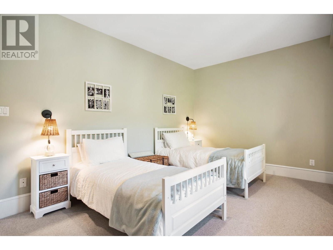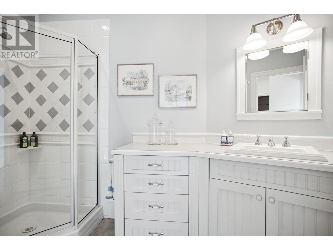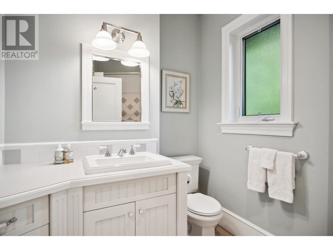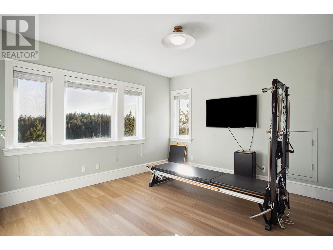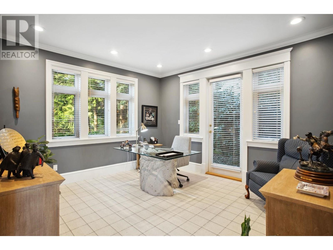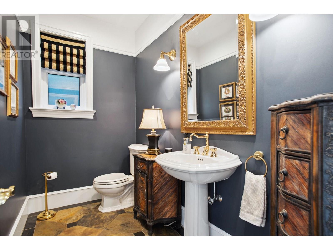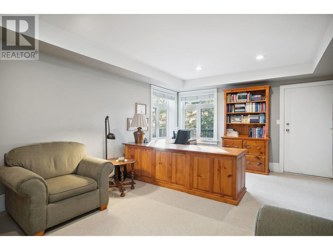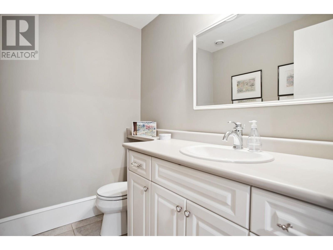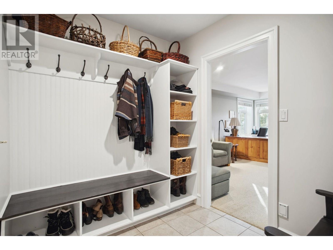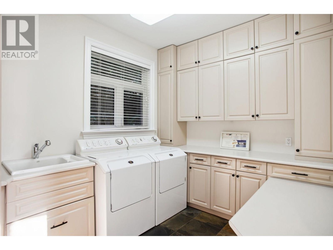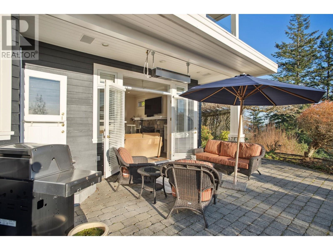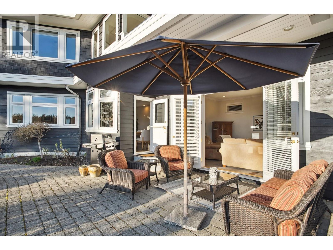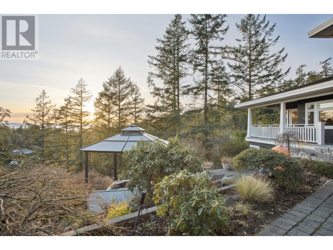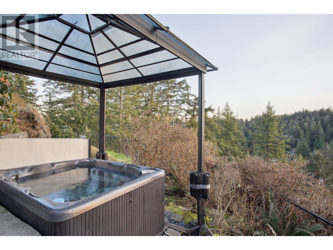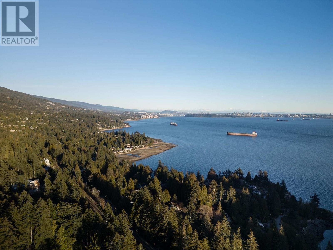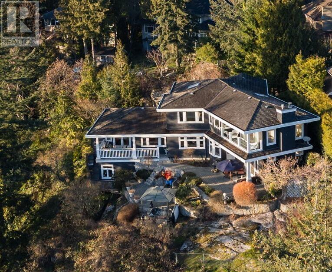5 Bedroom
5 Bathroom
3,872 ft2
2 Level
Fireplace
Radiant Heat
$3,989,000
IMPECCABLY maintained STUNNING almost 3900 sq ft, 5 bed ORIGINAL owner home. Perfectly sited w/absolute privacy & open SW exposure filling the home w/an ABUNDANCE of natural light. Thoughtful floor plan makes entertaining a breeze w/beautiful large kitchen, spacious livingrm, sunken family rm, & several landscaped outdoor areas w/heaters & relaxing hot tub. Upper feat huge bedrms, custom wardrobes & primary w/indulgent spa inspired bath, private balcony & Awe Inspiring beautiful open sunset views. Lower rec room w/side entry can also be used as a 2nd office. Lovingly cared for w/RECENT updates - NEW boiler & HW tank, carpets, paint & fridge. Enjoy the highly sought after Caulfeild neighbourhood, in the heart of nature & recreation, best schools & easy access to DT Vancouver & Whistler. (id:60626)
Property Details
|
MLS® Number
|
R3009997 |
|
Property Type
|
Single Family |
|
Neigbourhood
|
Caulfeild |
|
Amenities Near By
|
Golf Course, Recreation, Shopping, Ski Hill |
|
Features
|
Central Location, Private Setting |
|
Parking Space Total
|
4 |
|
View Type
|
View |
Building
|
Bathroom Total
|
5 |
|
Bedrooms Total
|
5 |
|
Appliances
|
All |
|
Architectural Style
|
2 Level |
|
Basement Development
|
Finished |
|
Basement Features
|
Unknown |
|
Basement Type
|
Crawl Space (finished) |
|
Constructed Date
|
1999 |
|
Construction Style Attachment
|
Detached |
|
Fire Protection
|
Security System |
|
Fireplace Present
|
Yes |
|
Fireplace Total
|
3 |
|
Fixture
|
Drapes/window Coverings |
|
Heating Type
|
Radiant Heat |
|
Size Interior
|
3,872 Ft2 |
|
Type
|
House |
Parking
Land
|
Acreage
|
No |
|
Land Amenities
|
Golf Course, Recreation, Shopping, Ski Hill |
|
Size Frontage
|
115 Ft |
|
Size Irregular
|
10890 |
|
Size Total
|
10890 Sqft |
|
Size Total Text
|
10890 Sqft |

