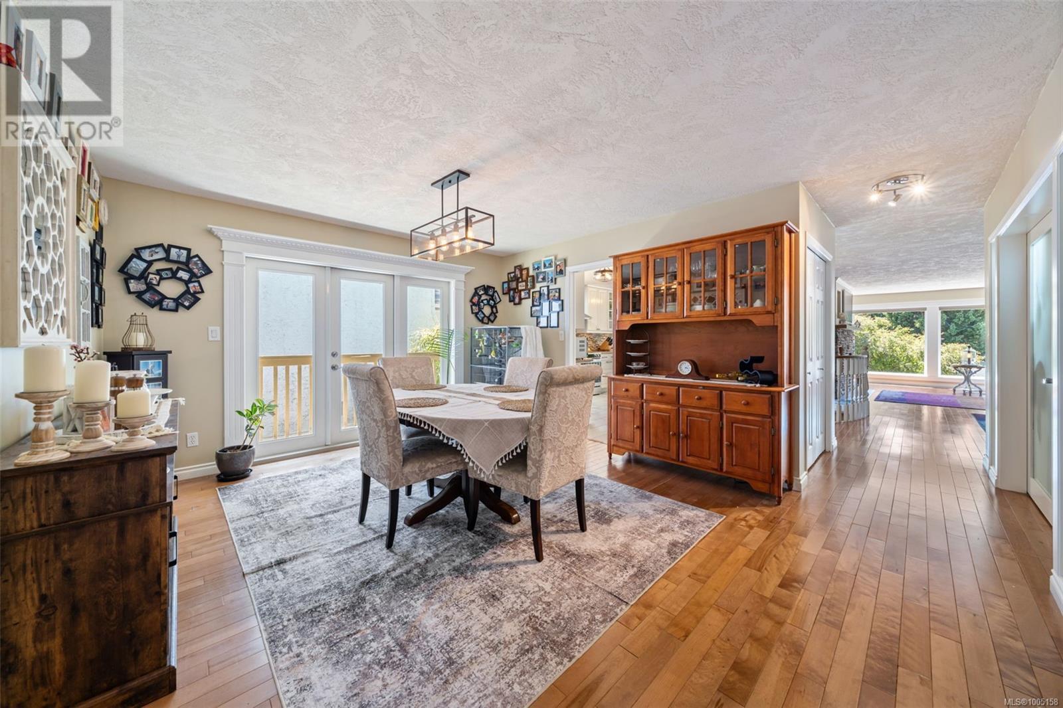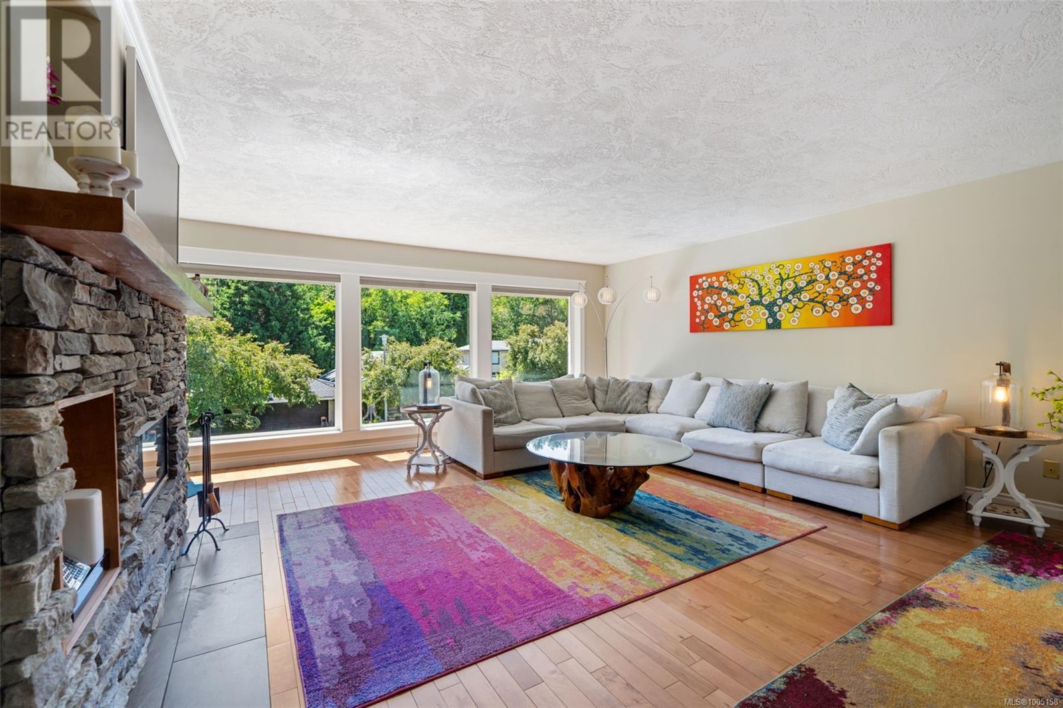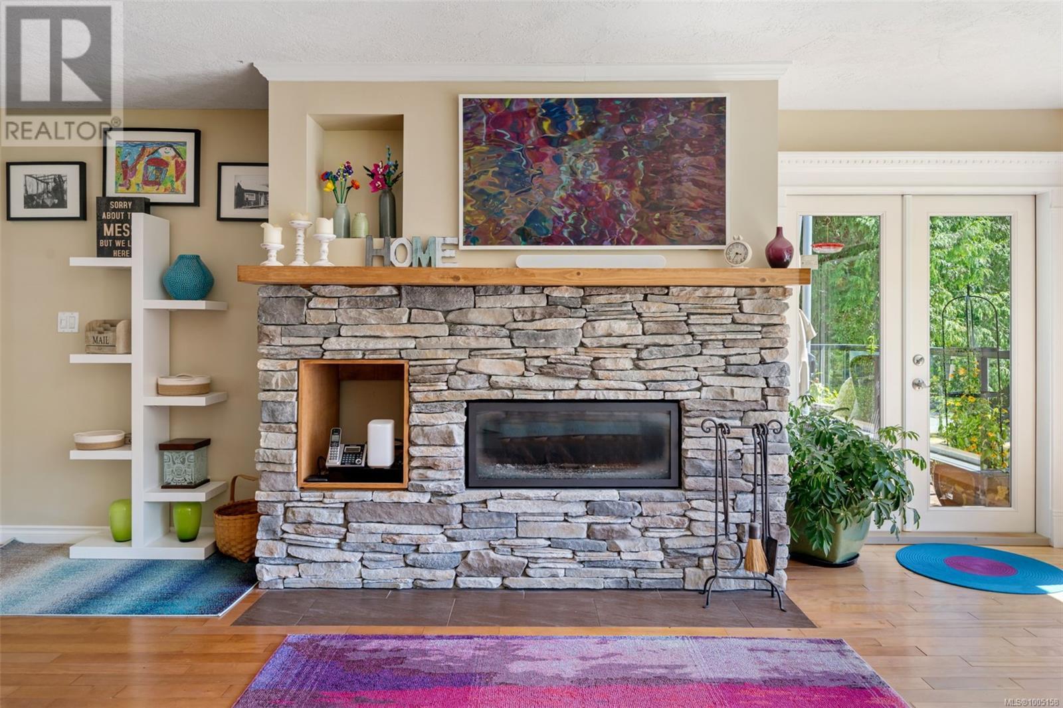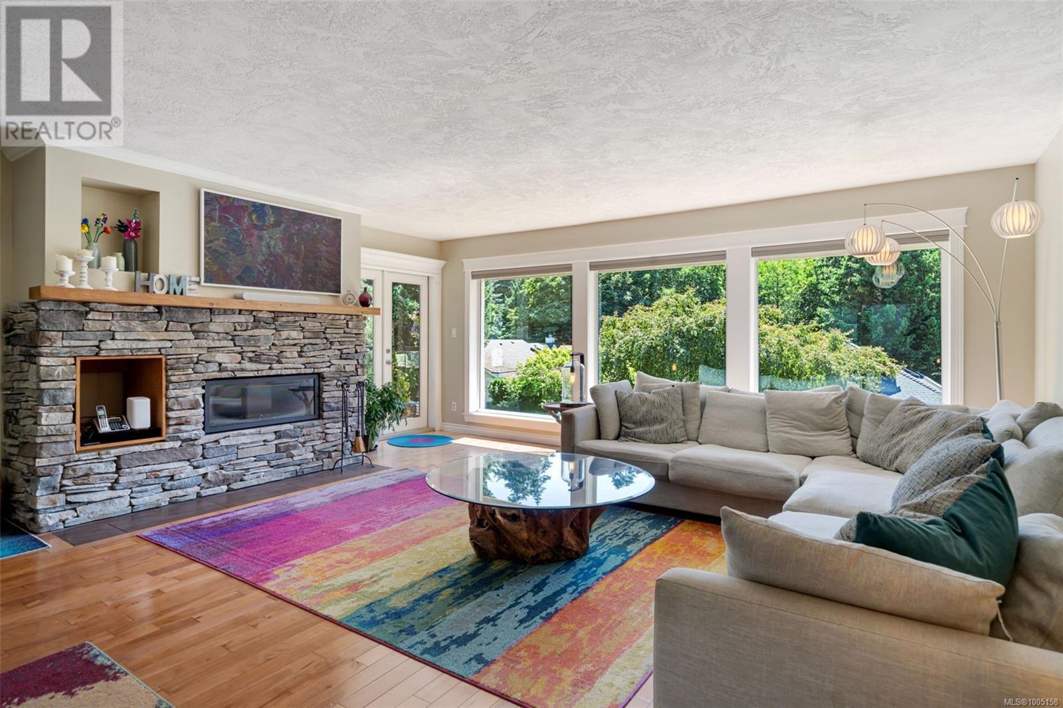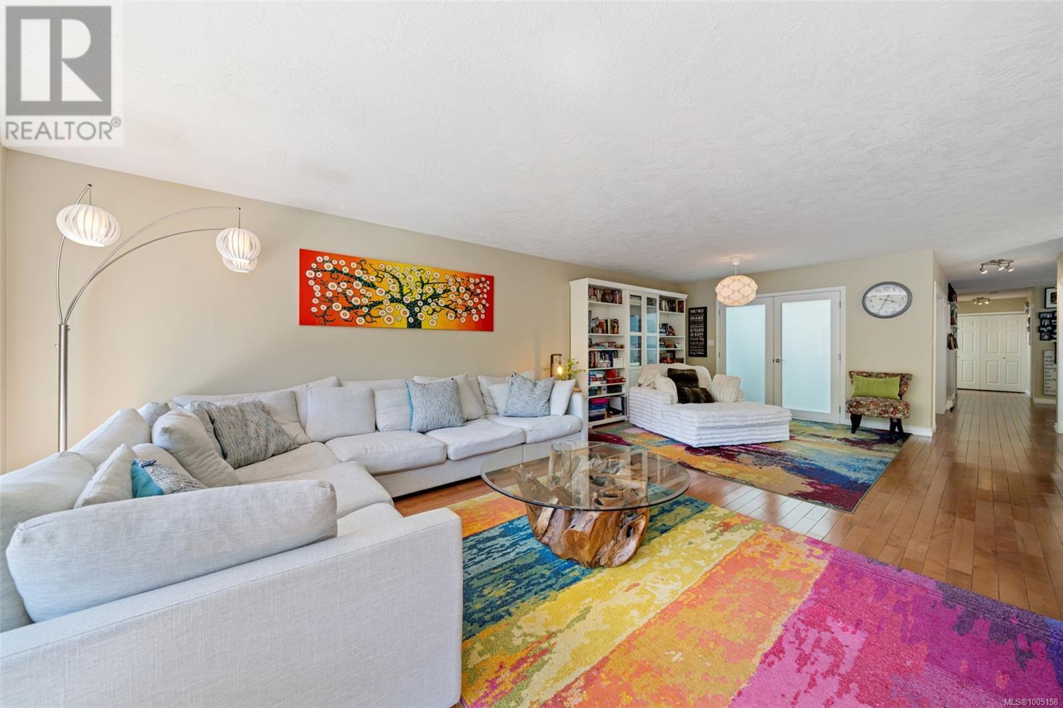3 Bedroom
2 Bathroom
2,454 ft2
Westcoast
Fireplace
None
Radiant/infra-Red Heat
$1,278,000
Welcome to 4685 Scottswood Place, a rare opportunity in the peaceful Scottswood Village enclave of Broadmead. This 2+ bed, 2-bath home offers well-designed one-level living perched above—a light-filled staircase leads to a southwest-facing space with a sunny, treehouse-like feel. The main floor features skylights, new large windows, hardwood floors, a renovated kitchen with stone counters and modern cabinetry, and updated bathrooms. The spacious, private primary suite offers a full ensuite and generous closet space. On the entry level, a flexible family room is ideal for guests, office, or media. Additional updates include Hunter Douglas blinds, a new roof, and deck. Set on a quiet cul-de-sac with mature landscaping, this low-maintenance home is steps to Lochside Elementary, McMinn Park, and Lochside Trail, and minutes to Mattick’s Farm, Broadmead Village, Saanich Commonwealth Pool, and only 15 minutes to UVic. A rare gem in one of Saanich’s most desirable neighbourhoods. (id:60626)
Property Details
|
MLS® Number
|
1005158 |
|
Property Type
|
Single Family |
|
Neigbourhood
|
Broadmead |
|
Features
|
Other |
|
Parking Space Total
|
2 |
|
Plan
|
Vip44937 |
Building
|
Bathroom Total
|
2 |
|
Bedrooms Total
|
3 |
|
Architectural Style
|
Westcoast |
|
Constructed Date
|
1987 |
|
Cooling Type
|
None |
|
Fireplace Present
|
Yes |
|
Fireplace Total
|
1 |
|
Heating Fuel
|
Natural Gas |
|
Heating Type
|
Radiant/infra-red Heat |
|
Size Interior
|
2,454 Ft2 |
|
Total Finished Area
|
2042 Sqft |
|
Type
|
House |
Land
|
Access Type
|
Road Access |
|
Acreage
|
No |
|
Size Irregular
|
4661 |
|
Size Total
|
4661 Sqft |
|
Size Total Text
|
4661 Sqft |
|
Zoning Type
|
Residential |
Rooms
| Level |
Type |
Length |
Width |
Dimensions |
|
Second Level |
Laundry Room |
|
|
4'7 x 8'4 |
|
Second Level |
Bathroom |
|
|
4-Piece |
|
Second Level |
Ensuite |
|
|
3-Piece |
|
Second Level |
Bedroom |
|
|
10'10 x 10'1 |
|
Second Level |
Bedroom |
|
|
10'10 x 11'1 |
|
Second Level |
Primary Bedroom |
|
|
16'3 x 15'3 |
|
Second Level |
Kitchen |
16 ft |
19 ft |
16 ft x 19 ft |
|
Second Level |
Dining Room |
|
|
15'4 x 13'2 |
|
Second Level |
Living Room |
|
|
18'4 x 27'6 |
|
Main Level |
Entrance |
11 ft |
10 ft |
11 ft x 10 ft |
|
Main Level |
Den |
|
|
20'6 x 14'11 |



