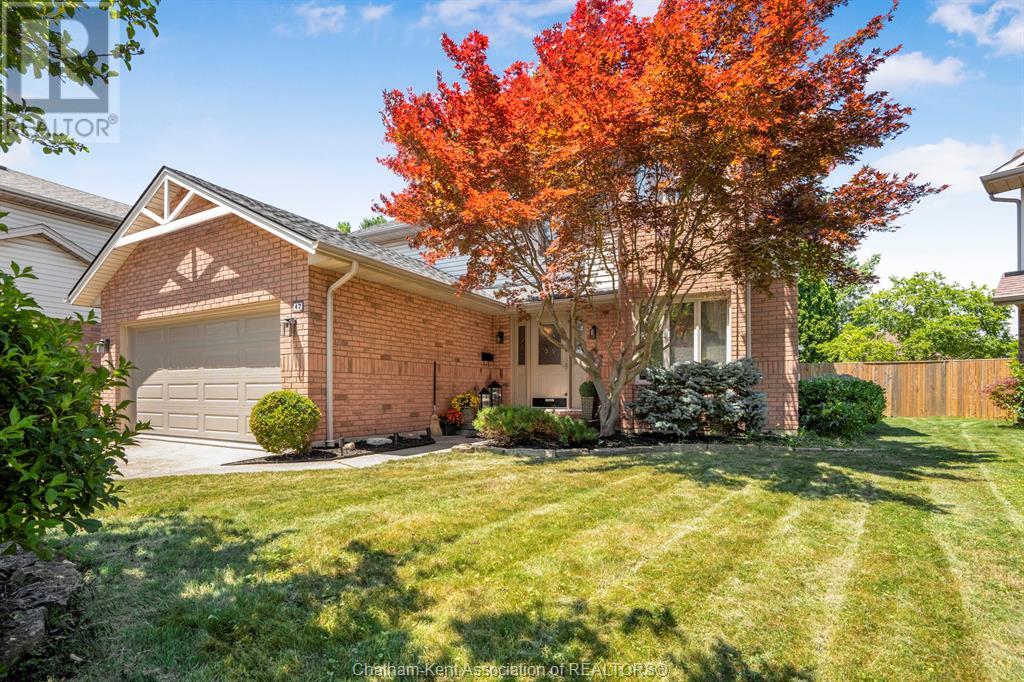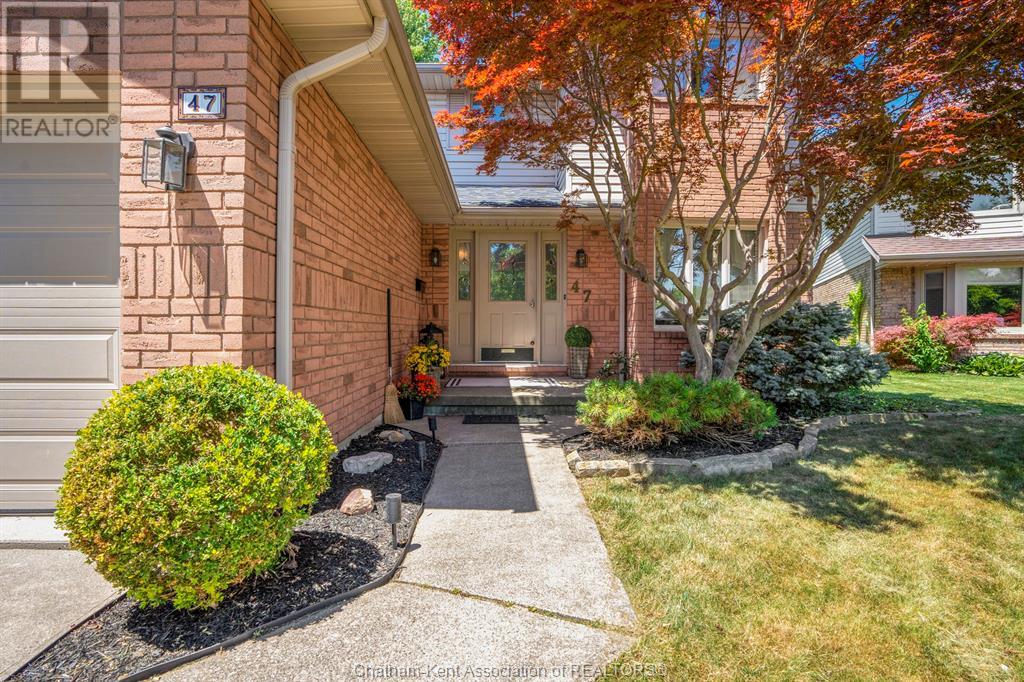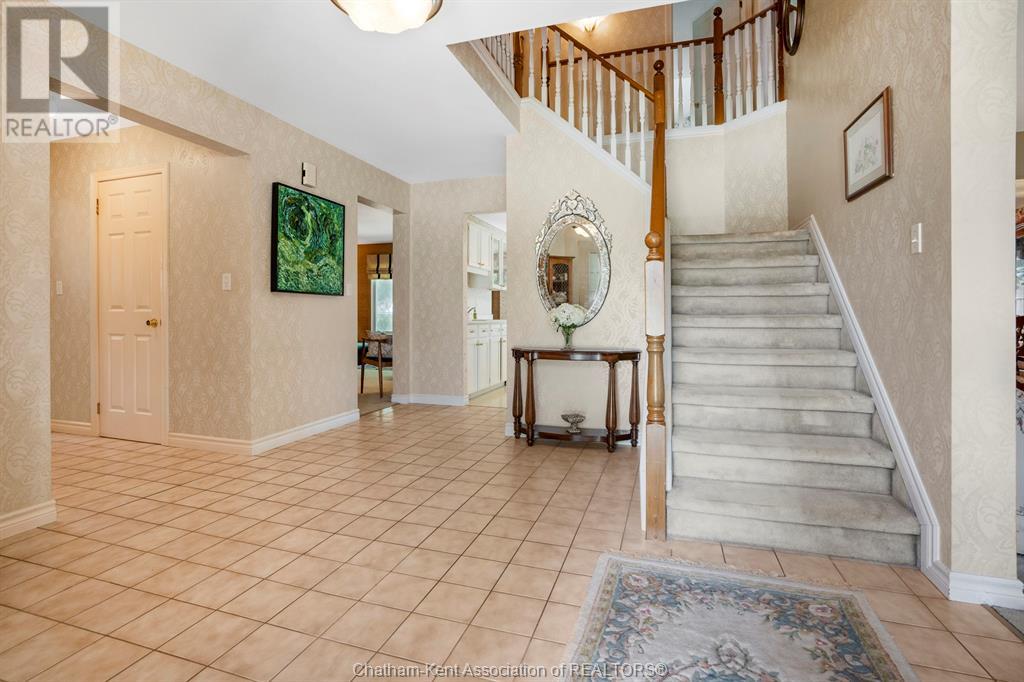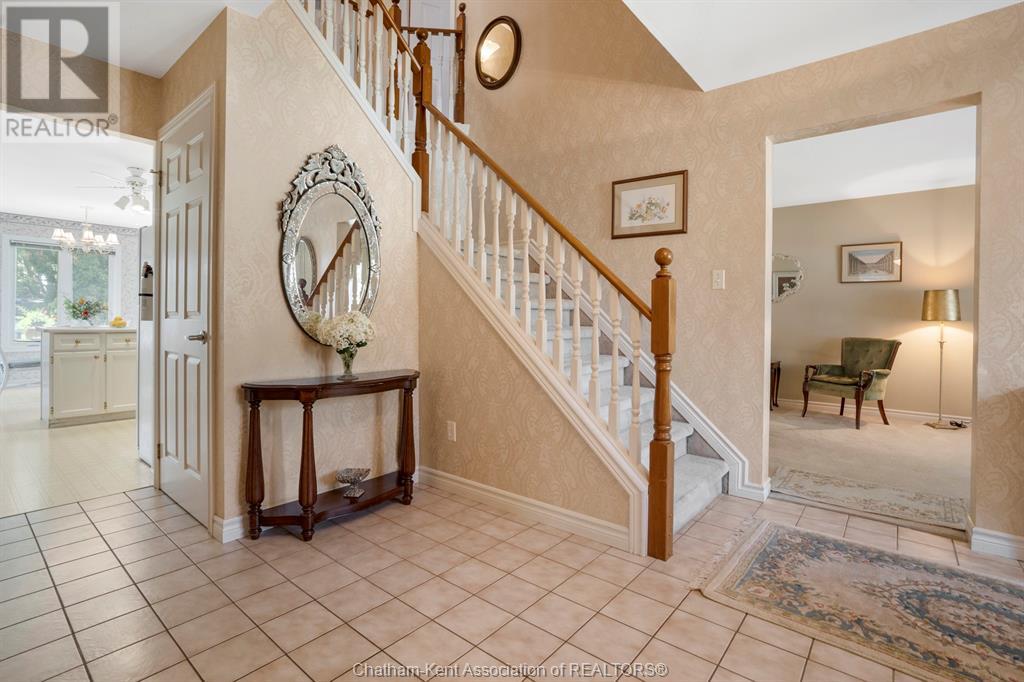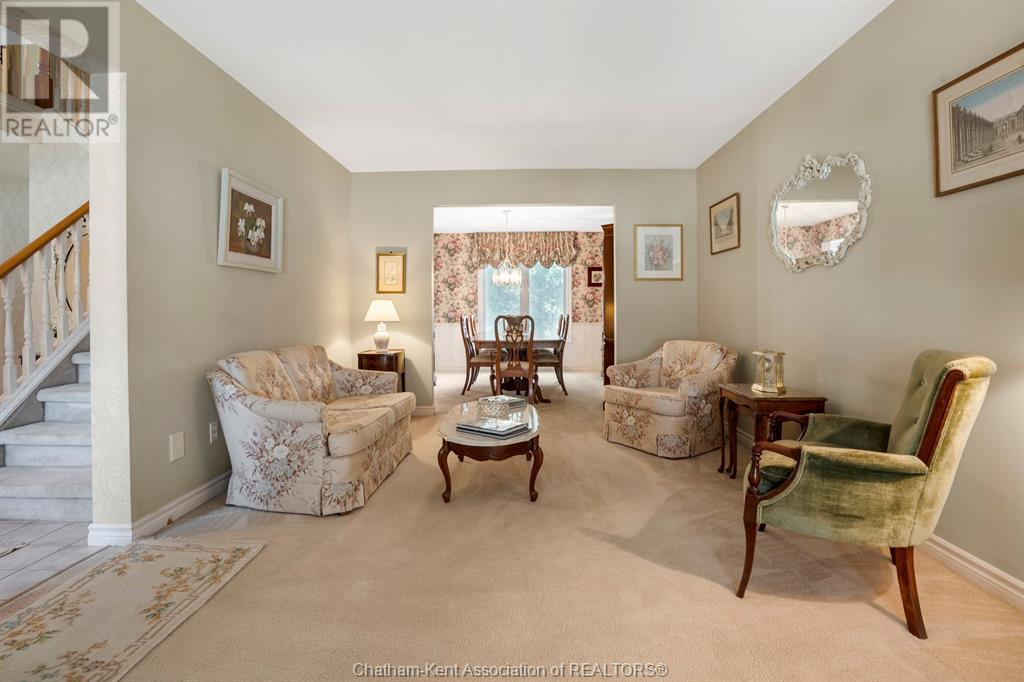4 Bedroom
3 Bathroom
2,526 ft2
Fireplace
Central Air Conditioning
Forced Air, Furnace
$529,000
Discover the perfect blend of space, comfort, and convenience in this inviting 4-bedroom, 2.5-bath home, ideally situated in the highly sought-after neighbourhood of The Maples. Upstairs, all 4 generously sized bedrooms are thoughtfully positioned on one level, offering the ultimate in family living. The spacious primary suite features a private ensuite bathroom and a walk-in closet, creating a true retreat at the end of the day. A separate 4-piece bath provides plenty of room for the rest of the family. On the main floor, you’ll find everything you need for everyday living and entertaining. Relax and unwind in the large living room, host memorable gatherings in the formal dining room, or get cozy by the gas fireplace in the inviting family room. The bright, airy kitchen boasts a charming breakfast nook overlooking the private, fully fenced backyard — complete with a handy garden shed and plenty of space for kids and pets to play. Additional highlights include a convenient main-floor powder room, an attached 2-car garage, and a double concrete driveway with ample parking for family and guests alike. All of this is nestled in a prime location, close to excellent schools, scenic parks, and great shopping. This warm and welcoming home in The Maples is ready to create lasting memories for its next family — come see it for yourself! (id:60626)
Property Details
|
MLS® Number
|
25018447 |
|
Property Type
|
Single Family |
|
Features
|
Double Width Or More Driveway, Concrete Driveway |
Building
|
Bathroom Total
|
3 |
|
Bedrooms Above Ground
|
4 |
|
Bedrooms Total
|
4 |
|
Appliances
|
Dishwasher, Dryer, Refrigerator, Stove, Washer |
|
Constructed Date
|
1990 |
|
Cooling Type
|
Central Air Conditioning |
|
Exterior Finish
|
Aluminum/vinyl, Brick |
|
Fireplace Fuel
|
Gas |
|
Fireplace Present
|
Yes |
|
Fireplace Type
|
Direct Vent |
|
Flooring Type
|
Carpeted, Ceramic/porcelain, Cushion/lino/vinyl |
|
Foundation Type
|
Concrete |
|
Half Bath Total
|
1 |
|
Heating Fuel
|
Natural Gas |
|
Heating Type
|
Forced Air, Furnace |
|
Stories Total
|
2 |
|
Size Interior
|
2,526 Ft2 |
|
Total Finished Area
|
2526 Sqft |
|
Type
|
House |
Parking
Land
|
Acreage
|
No |
|
Size Irregular
|
47.34 X Irr / 0.162 Ac |
|
Size Total Text
|
47.34 X Irr / 0.162 Ac|under 1/4 Acre |
|
Zoning Description
|
Rl1-647 |
Rooms
| Level |
Type |
Length |
Width |
Dimensions |
|
Second Level |
4pc Bathroom |
12 ft |
5 ft |
12 ft x 5 ft |
|
Second Level |
4pc Ensuite Bath |
11 ft ,9 in |
7 ft ,10 in |
11 ft ,9 in x 7 ft ,10 in |
|
Second Level |
Bedroom |
14 ft ,6 in |
12 ft ,6 in |
14 ft ,6 in x 12 ft ,6 in |
|
Second Level |
Bedroom |
14 ft ,7 in |
11 ft ,2 in |
14 ft ,7 in x 11 ft ,2 in |
|
Second Level |
Primary Bedroom |
16 ft ,8 in |
12 ft ,10 in |
16 ft ,8 in x 12 ft ,10 in |
|
Main Level |
2pc Bathroom |
7 ft |
3 ft ,1 in |
7 ft x 3 ft ,1 in |
|
Main Level |
Laundry Room |
9 ft ,7 in |
6 ft ,8 in |
9 ft ,7 in x 6 ft ,8 in |
|
Main Level |
Dining Room |
12 ft ,2 in |
11 ft ,3 in |
12 ft ,2 in x 11 ft ,3 in |
|
Main Level |
Dining Nook |
12 ft |
7 ft ,6 in |
12 ft x 7 ft ,6 in |
|
Main Level |
Kitchen |
12 ft ,3 in |
12 ft |
12 ft ,3 in x 12 ft |
|
Main Level |
Family Room |
19 ft ,1 in |
11 ft ,2 in |
19 ft ,1 in x 11 ft ,2 in |
|
Main Level |
Living Room |
15 ft ,11 in |
14 ft ,1 in |
15 ft ,11 in x 14 ft ,1 in |
|
Main Level |
Foyer |
12 ft |
8 ft ,7 in |
12 ft x 8 ft ,7 in |

