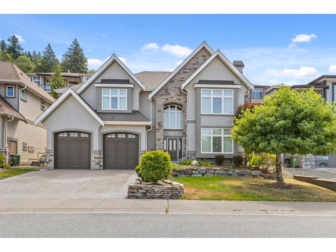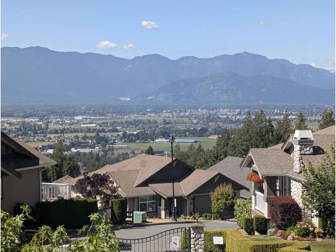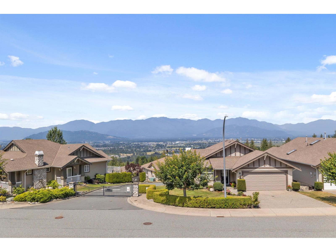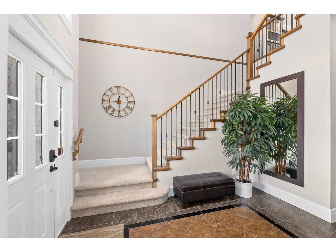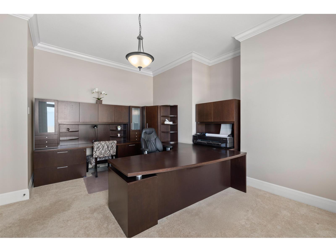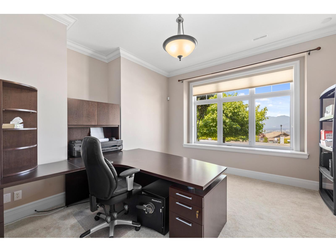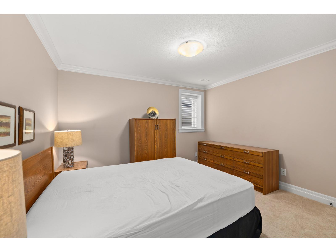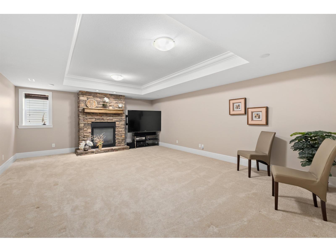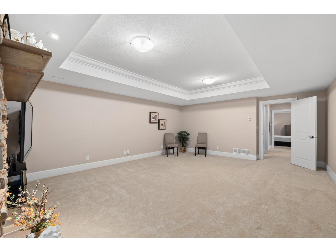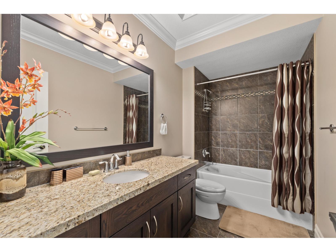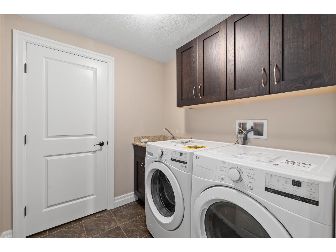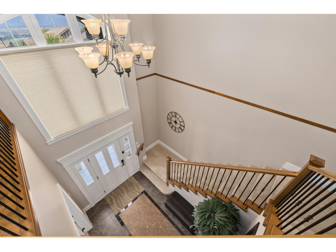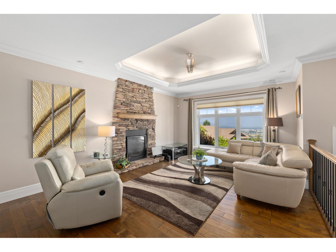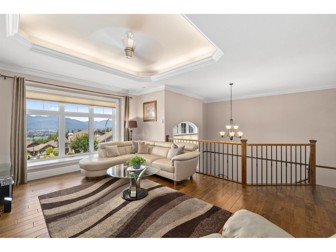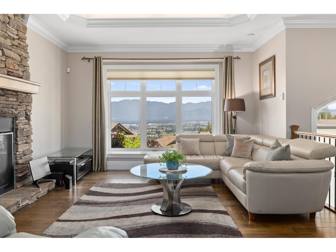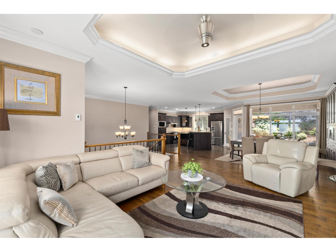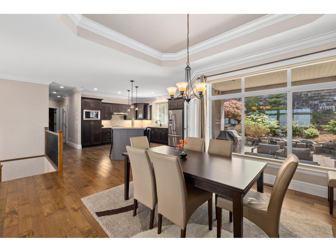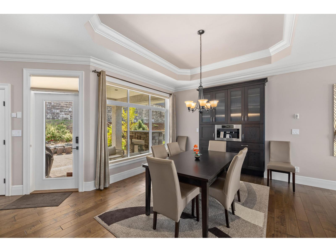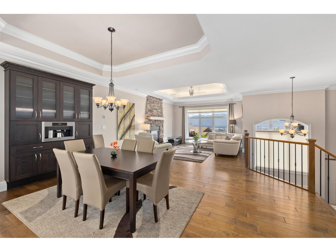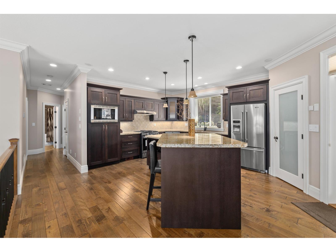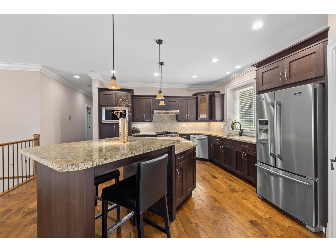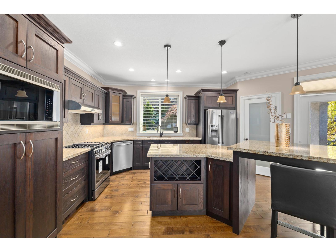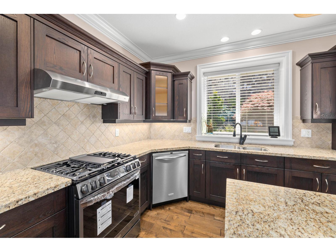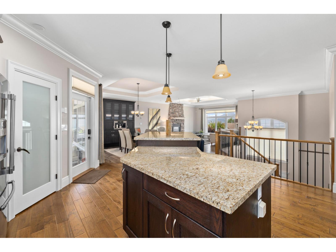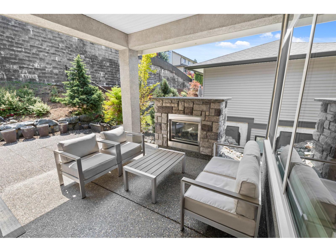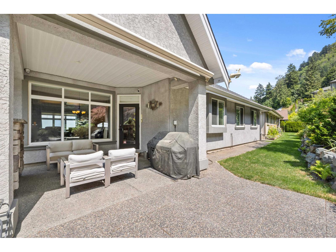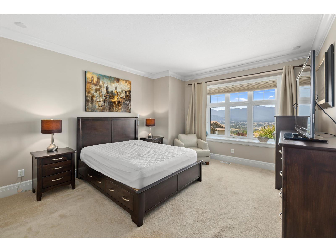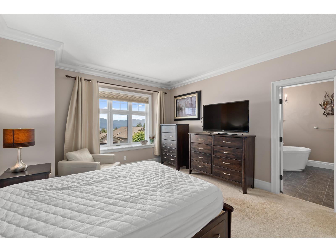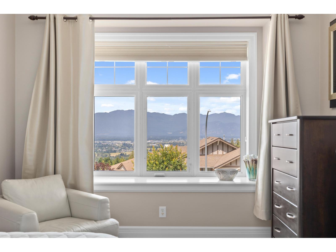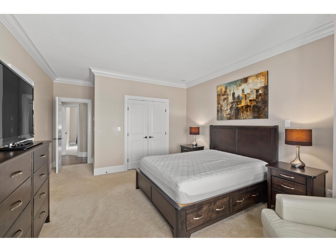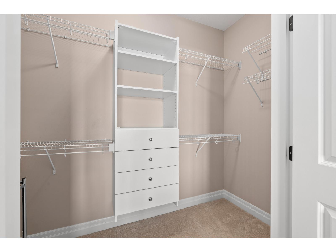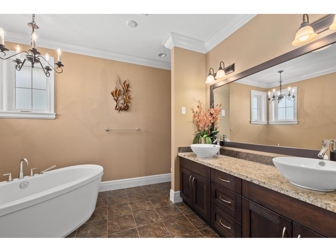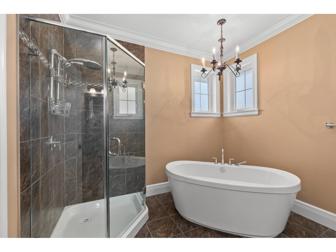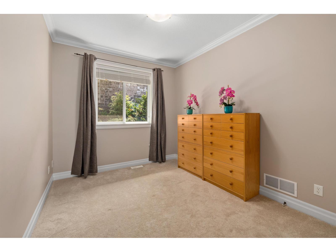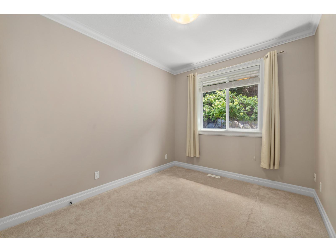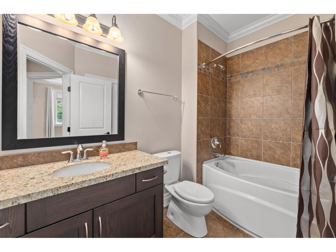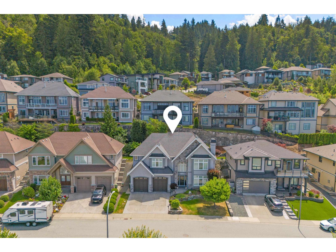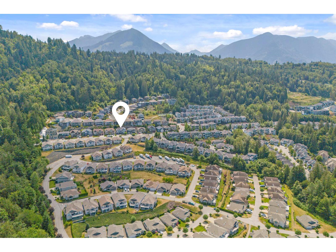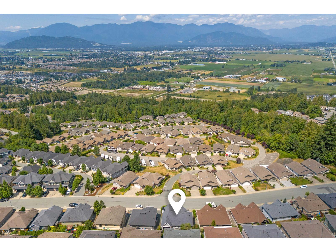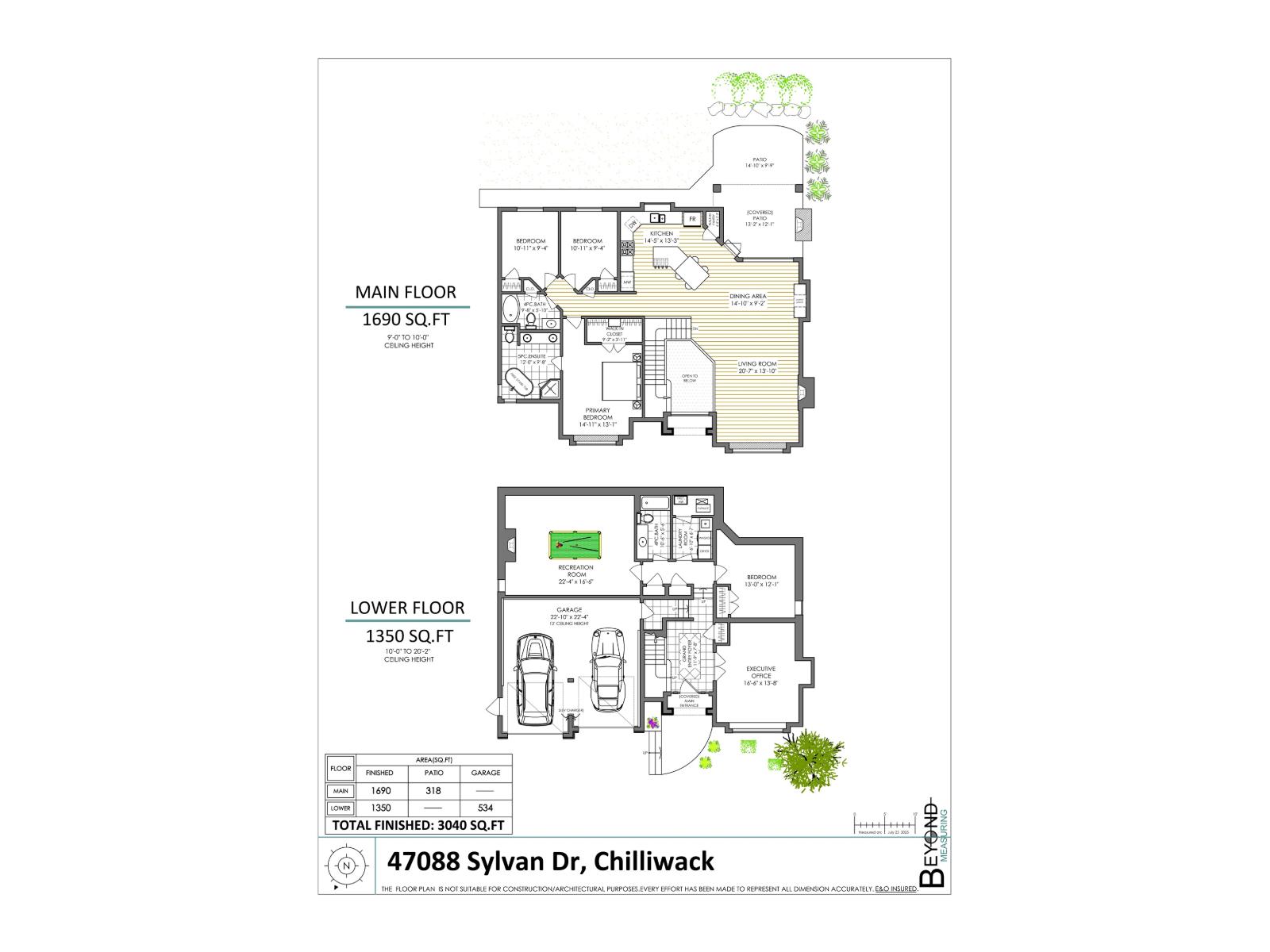4 Bedroom
3 Bathroom
3,040 ft2
Fireplace
Central Air Conditioning
Forced Air
$1,125,000
Discover exceptional living in pristine condition, 4-bedroom, 3-bathroom Promontory home, with breathtaking mountain and valley views. Spacious and open living areas with 9' ceilings lead to a covered patio oasis with a built-in fireplace for entertaining. Ample storage throughout. For the EV owner, the garage has two Level 2 chargers. Just steps from Philippson Family Park, Thom Creek trail, local shops, cafes. Easy access to Hwy 1. (id:60626)
Property Details
|
MLS® Number
|
R3032824 |
|
Property Type
|
Single Family |
|
Neigbourhood
|
Promontory |
|
View Type
|
City View, Mountain View |
Building
|
Bathroom Total
|
3 |
|
Bedrooms Total
|
4 |
|
Appliances
|
Washer, Dryer, Refrigerator, Stove, Dishwasher |
|
Basement Type
|
None |
|
Constructed Date
|
2008 |
|
Construction Style Attachment
|
Detached |
|
Cooling Type
|
Central Air Conditioning |
|
Fireplace Present
|
Yes |
|
Fireplace Total
|
3 |
|
Heating Type
|
Forced Air |
|
Stories Total
|
2 |
|
Size Interior
|
3,040 Ft2 |
|
Type
|
House |
Parking
Land
|
Acreage
|
No |
|
Size Depth
|
87 Ft ,10 In |
|
Size Frontage
|
59 Ft ,4 In |
|
Size Irregular
|
5367.72 |
|
Size Total
|
5367.72 Sqft |
|
Size Total Text
|
5367.72 Sqft |
Rooms
| Level |
Type |
Length |
Width |
Dimensions |
|
Lower Level |
Office |
16 ft ,5 in |
13 ft ,8 in |
16 ft ,5 in x 13 ft ,8 in |
|
Lower Level |
Bedroom 2 |
13 ft |
12 ft ,1 in |
13 ft x 12 ft ,1 in |
|
Lower Level |
Laundry Room |
6 ft ,8 in |
5 ft ,6 in |
6 ft ,8 in x 5 ft ,6 in |
|
Lower Level |
Recreational, Games Room |
22 ft ,3 in |
16 ft ,6 in |
22 ft ,3 in x 16 ft ,6 in |
|
Main Level |
Living Room |
20 ft ,5 in |
13 ft ,1 in |
20 ft ,5 in x 13 ft ,1 in |
|
Main Level |
Dining Room |
14 ft ,8 in |
9 ft ,2 in |
14 ft ,8 in x 9 ft ,2 in |
|
Main Level |
Kitchen |
14 ft ,4 in |
13 ft ,3 in |
14 ft ,4 in x 13 ft ,3 in |
|
Main Level |
Bedroom 3 |
10 ft ,9 in |
9 ft ,4 in |
10 ft ,9 in x 9 ft ,4 in |
|
Main Level |
Bedroom 4 |
10 ft ,9 in |
9 ft ,4 in |
10 ft ,9 in x 9 ft ,4 in |
|
Main Level |
Primary Bedroom |
14 ft ,9 in |
13 ft ,1 in |
14 ft ,9 in x 13 ft ,1 in |

