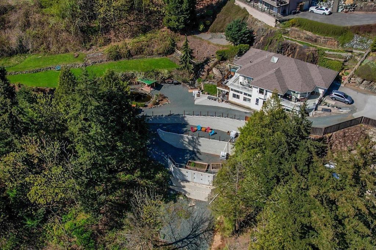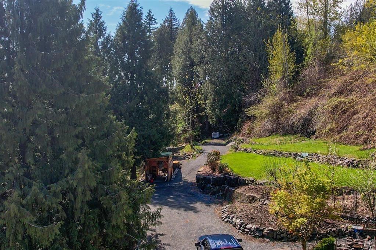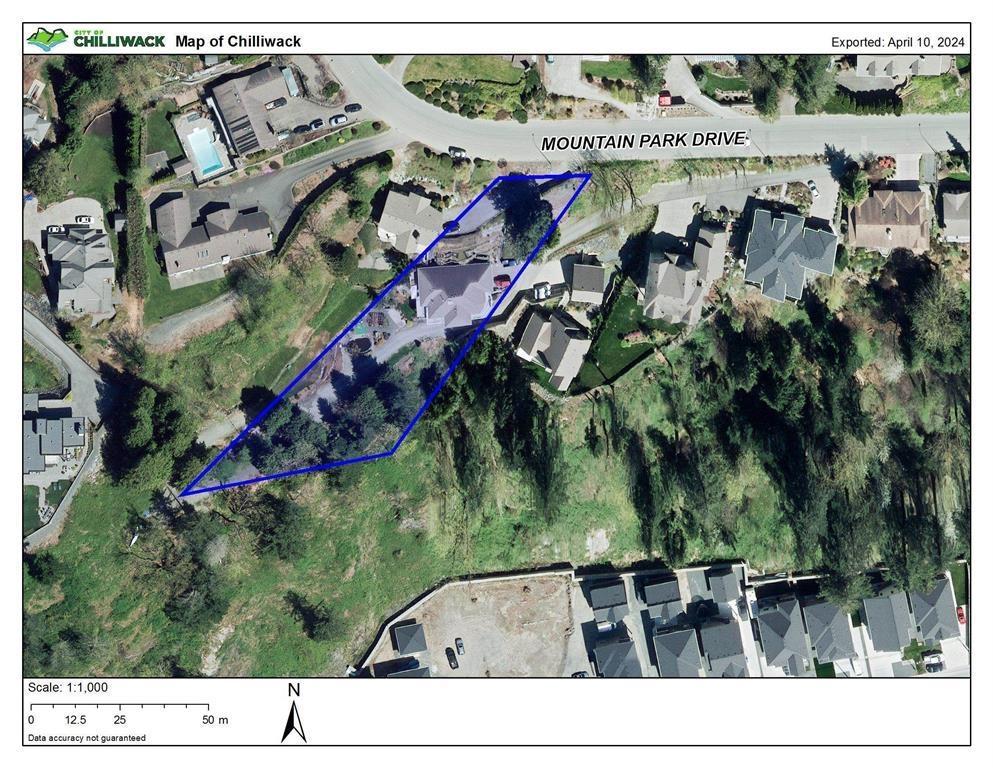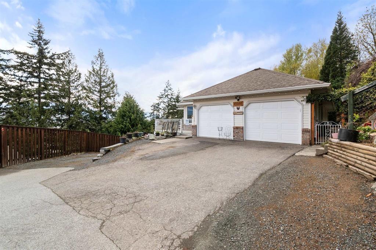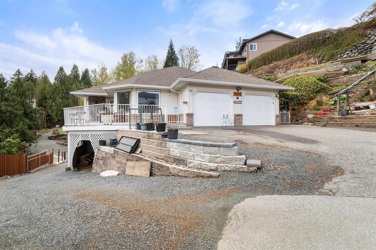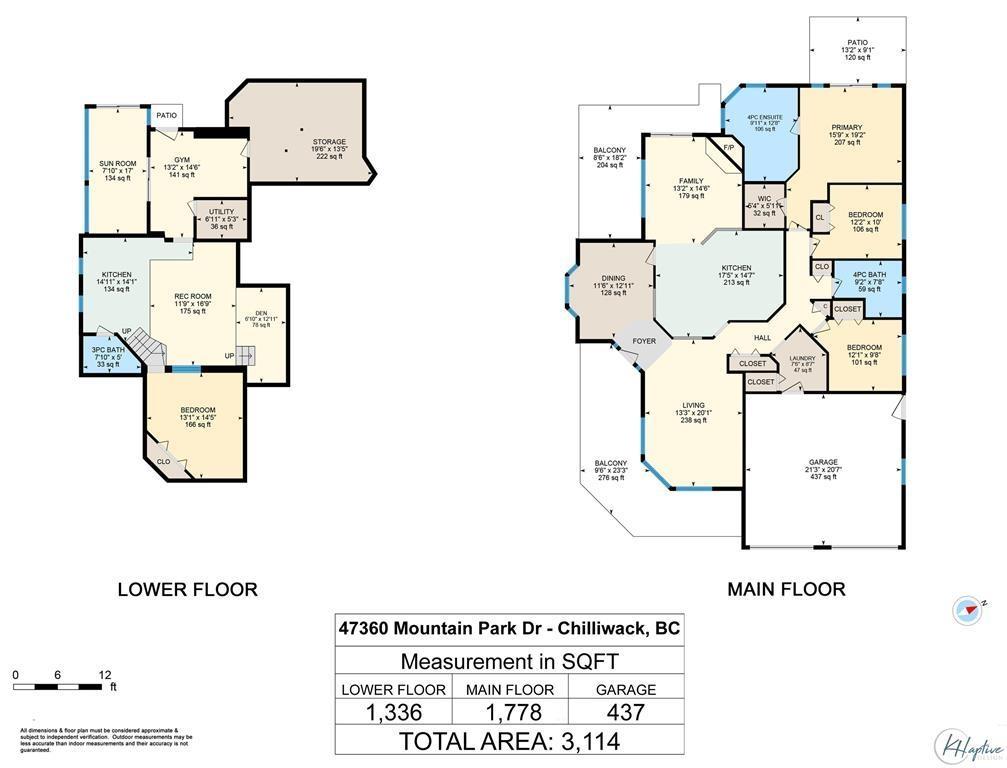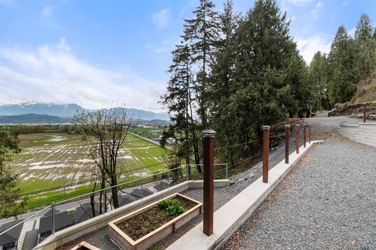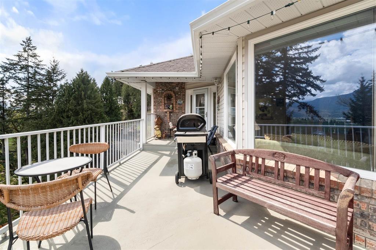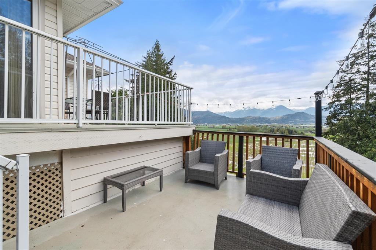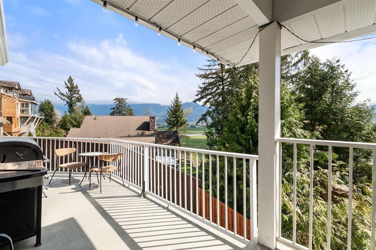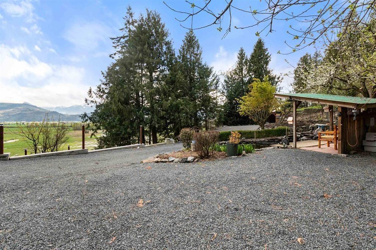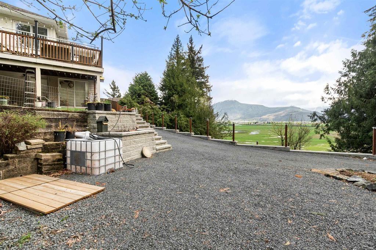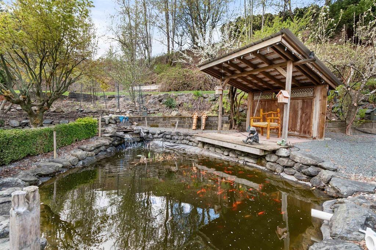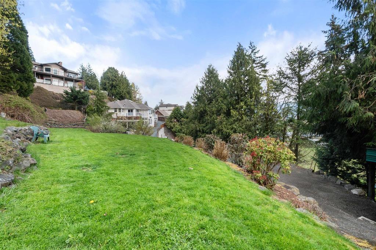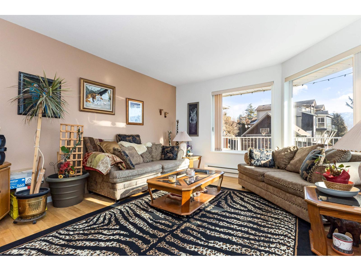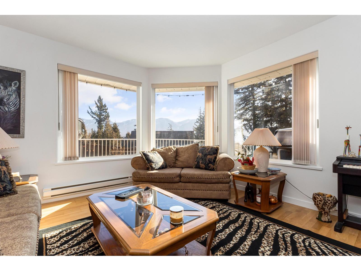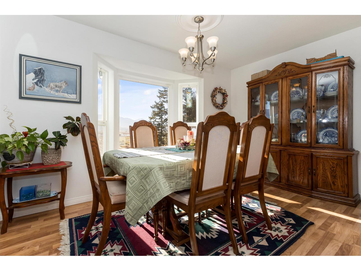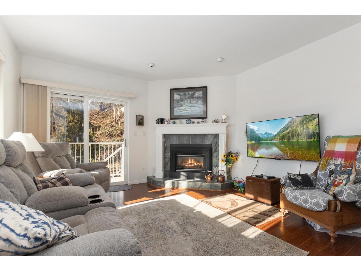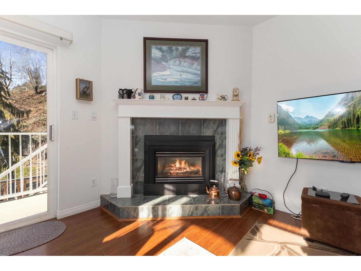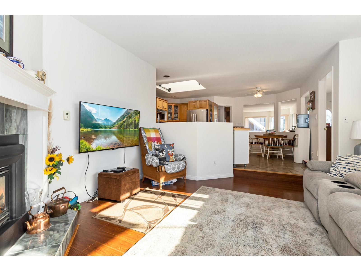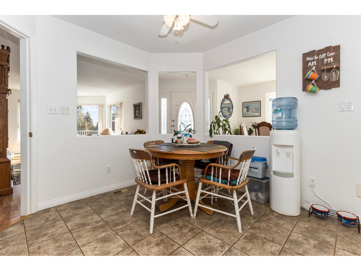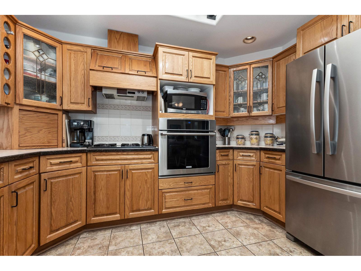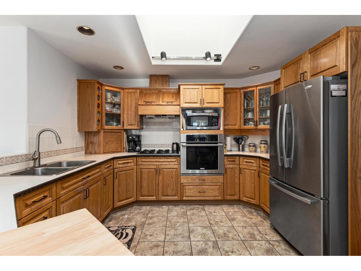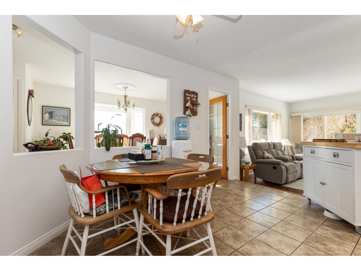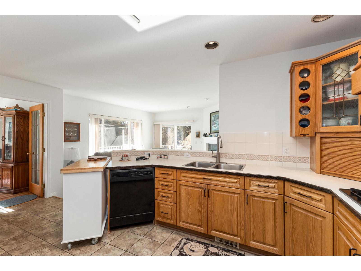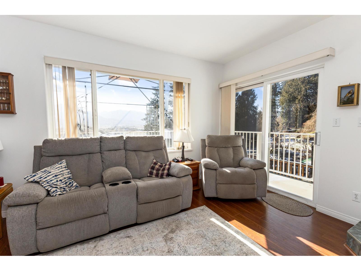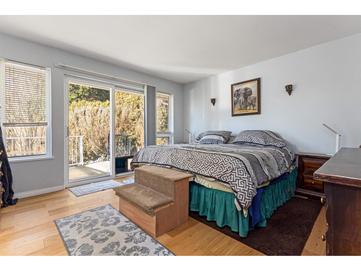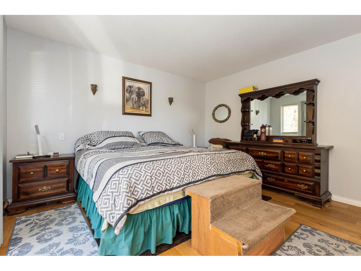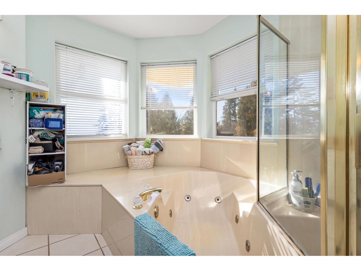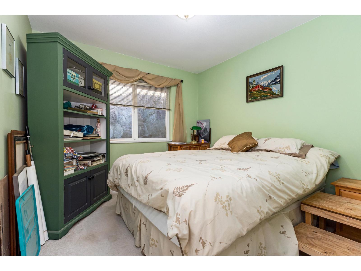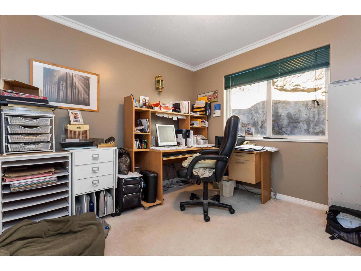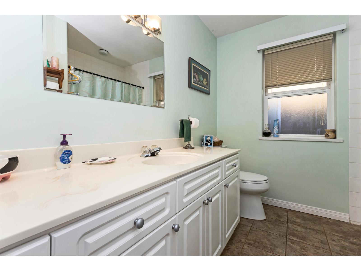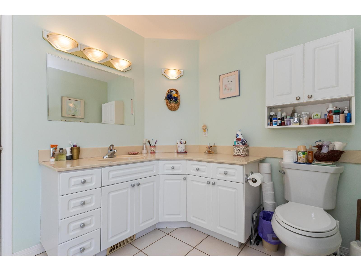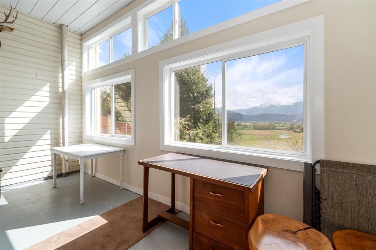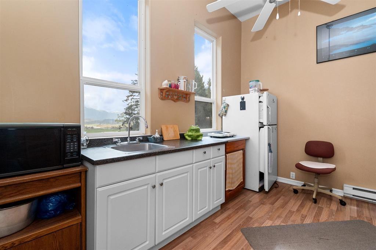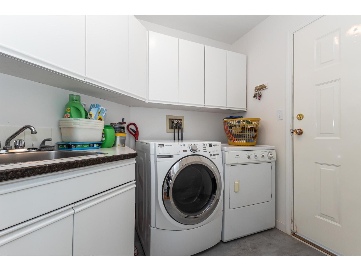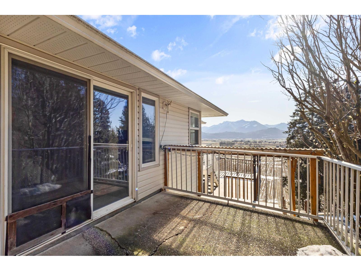4 Bedroom
3 Bathroom
3,114 ft2
Fireplace
Forced Air
$1,095,000
Take advantage of this incredible opportunity to own over three-quarters of an acre on the sunny side of Little Mountain! This spacious rancher with a basement includes three bedrooms and two full baths on the main floor. The basement offers a self-contained accommodation with a separate access, one bedroom, a small kitchen, and a three-piece bath. Suitable as an in-law or guest suite, or as a private space for a young adult with no access from the main house. The home boasts multiple patios and sundecks that provide stunning south-facing views of the valley and mountains. The expansive private grounds offer plenty of room for outdoor entertaining or gardening. Don't miss out"-schedule your viewing of this exceptional property today. (id:60626)
Property Details
|
MLS® Number
|
R3047121 |
|
Property Type
|
Single Family |
Building
|
Bathroom Total
|
3 |
|
Bedrooms Total
|
4 |
|
Appliances
|
Washer, Dryer, Refrigerator, Stove, Dishwasher |
|
Basement Type
|
Partial |
|
Constructed Date
|
1993 |
|
Construction Style Attachment
|
Detached |
|
Fireplace Present
|
Yes |
|
Fireplace Total
|
1 |
|
Heating Fuel
|
Natural Gas |
|
Heating Type
|
Forced Air |
|
Stories Total
|
2 |
|
Size Interior
|
3,114 Ft2 |
|
Type
|
House |
Parking
Land
|
Acreage
|
No |
|
Size Frontage
|
85 Ft |
|
Size Irregular
|
33541 |
|
Size Total
|
33541 Sqft |
|
Size Total Text
|
33541 Sqft |
Rooms
| Level |
Type |
Length |
Width |
Dimensions |
|
Lower Level |
Kitchen |
14 ft ,9 in |
14 ft ,1 in |
14 ft ,9 in x 14 ft ,1 in |
|
Lower Level |
Bedroom 4 |
14 ft ,4 in |
13 ft ,1 in |
14 ft ,4 in x 13 ft ,1 in |
|
Lower Level |
Recreational, Games Room |
16 ft ,7 in |
11 ft ,9 in |
16 ft ,7 in x 11 ft ,9 in |
|
Lower Level |
Solarium |
7 ft ,8 in |
17 ft |
7 ft ,8 in x 17 ft |
|
Main Level |
Kitchen |
17 ft ,4 in |
14 ft ,7 in |
17 ft ,4 in x 14 ft ,7 in |
|
Main Level |
Living Room |
20 ft ,3 in |
13 ft ,2 in |
20 ft ,3 in x 13 ft ,2 in |
|
Main Level |
Family Room |
14 ft ,5 in |
13 ft ,2 in |
14 ft ,5 in x 13 ft ,2 in |
|
Main Level |
Dining Room |
12 ft ,9 in |
11 ft ,6 in |
12 ft ,9 in x 11 ft ,6 in |
|
Main Level |
Primary Bedroom |
19 ft ,1 in |
15 ft ,9 in |
19 ft ,1 in x 15 ft ,9 in |
|
Main Level |
Bedroom 2 |
12 ft ,9 in |
9 ft ,8 in |
12 ft ,9 in x 9 ft ,8 in |
|
Main Level |
Bedroom 3 |
12 ft ,1 in |
10 ft |
12 ft ,1 in x 10 ft |
|
Main Level |
Laundry Room |
7 ft ,5 in |
8 ft ,7 in |
7 ft ,5 in x 8 ft ,7 in |

