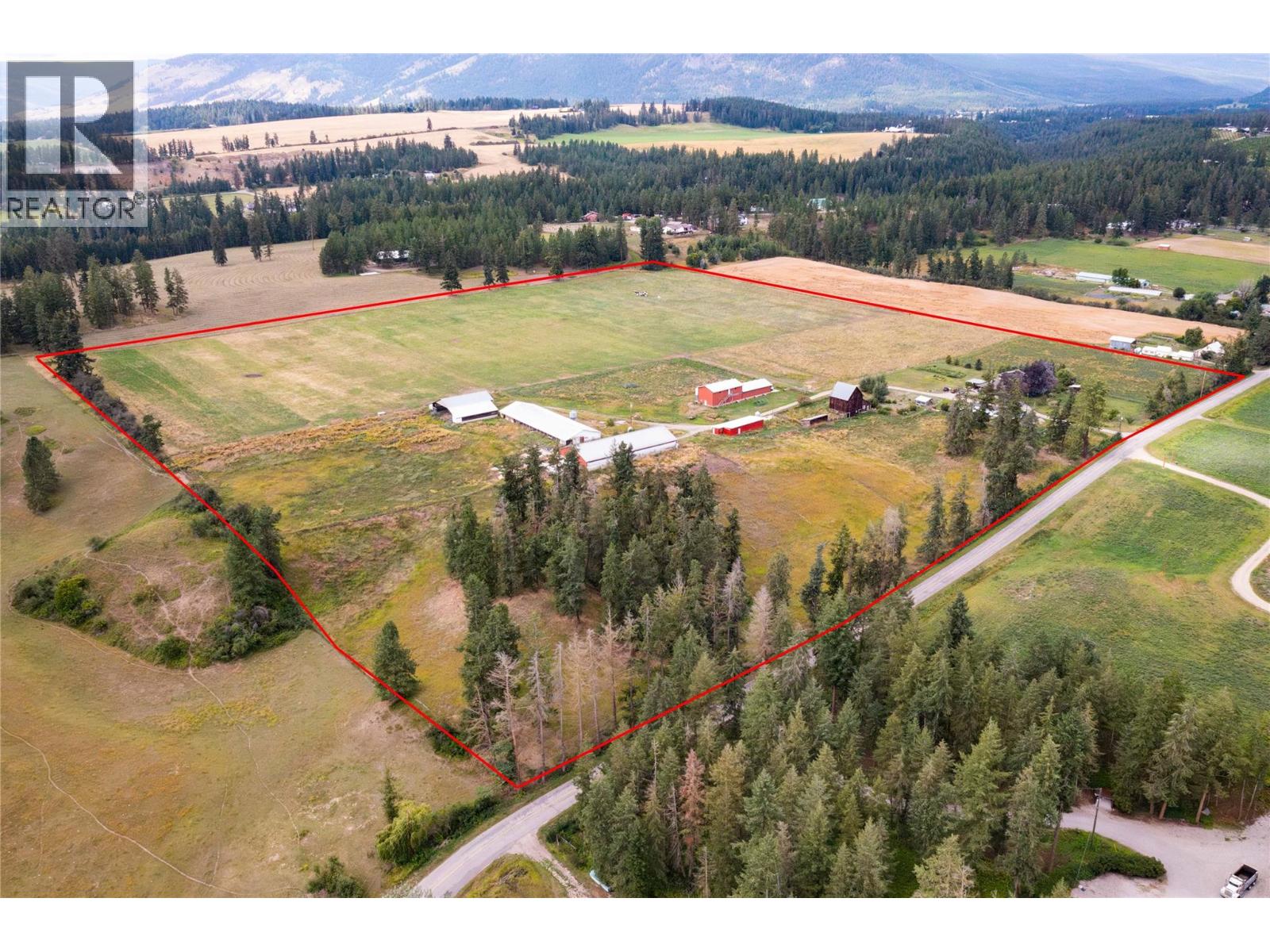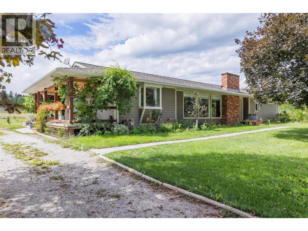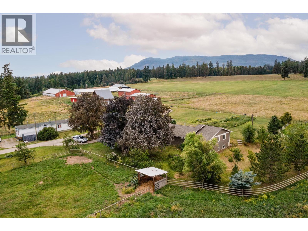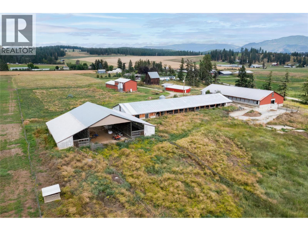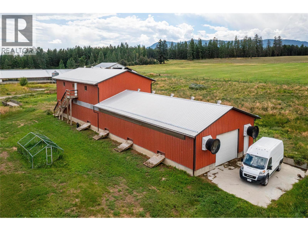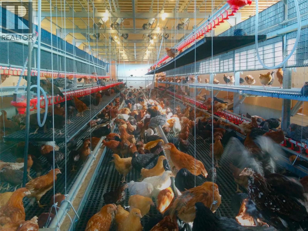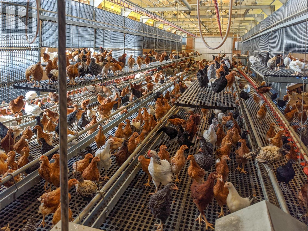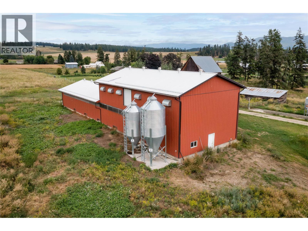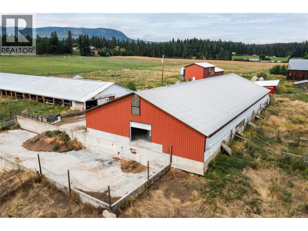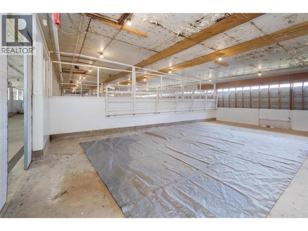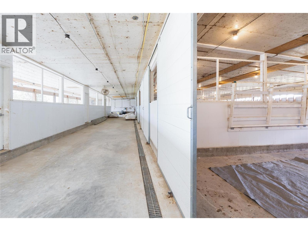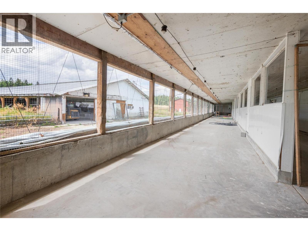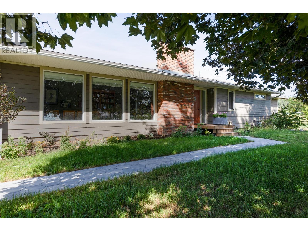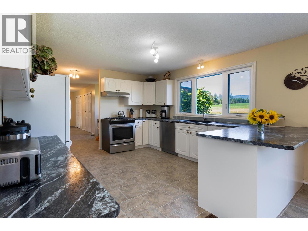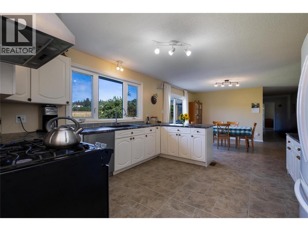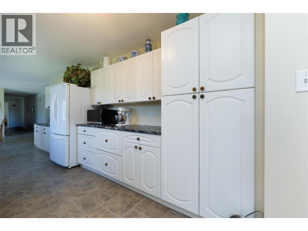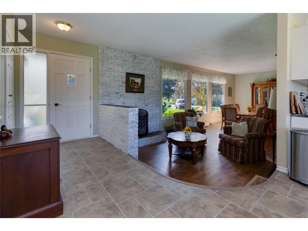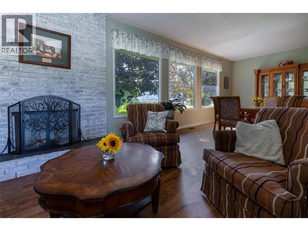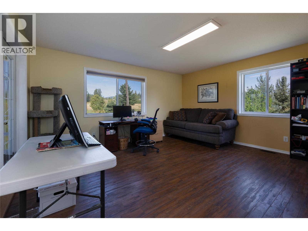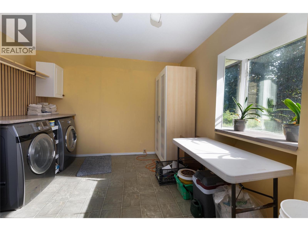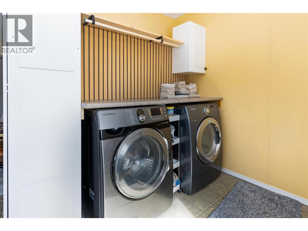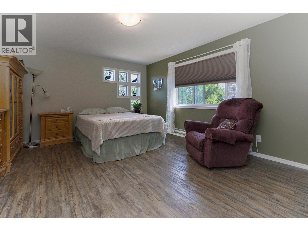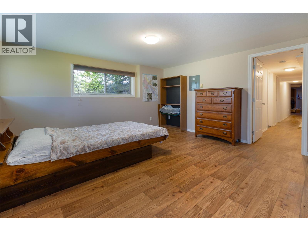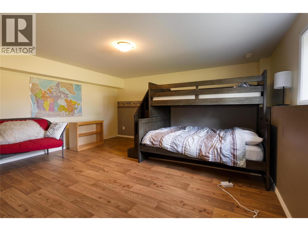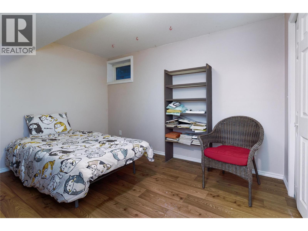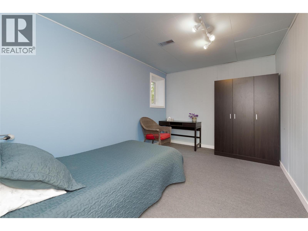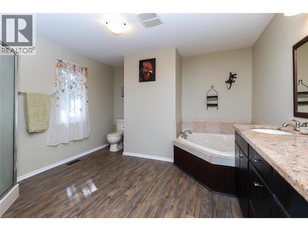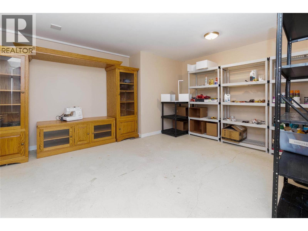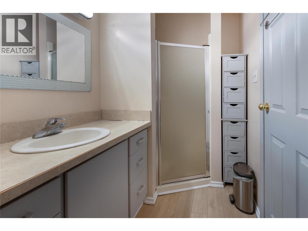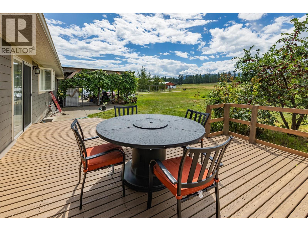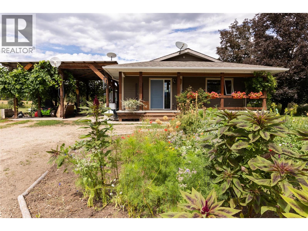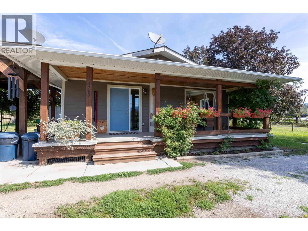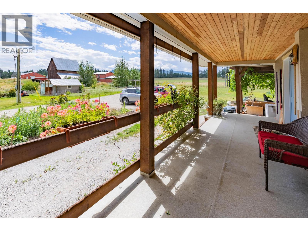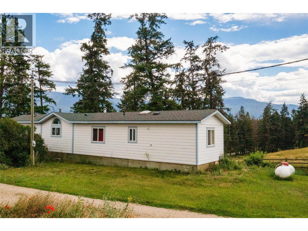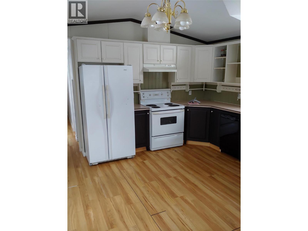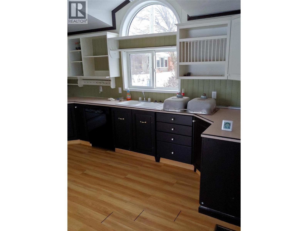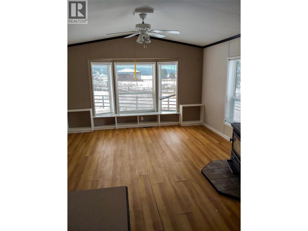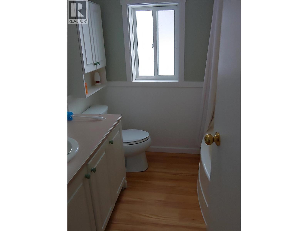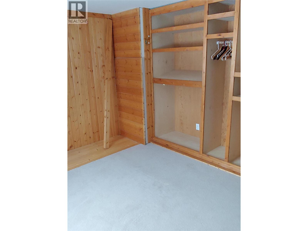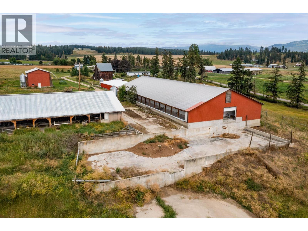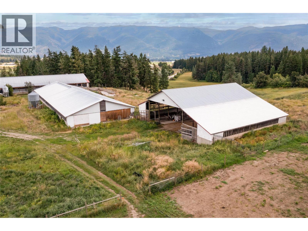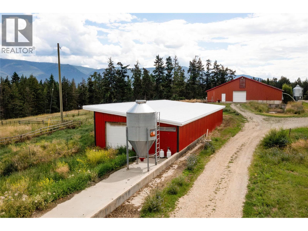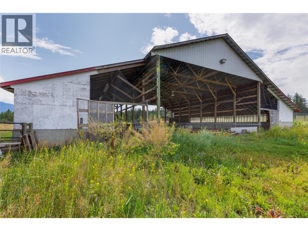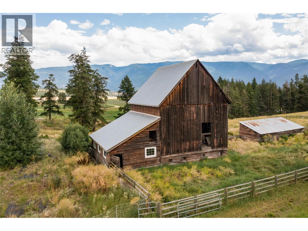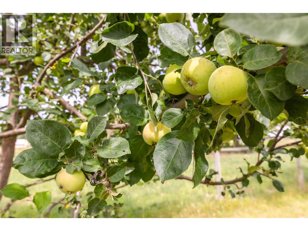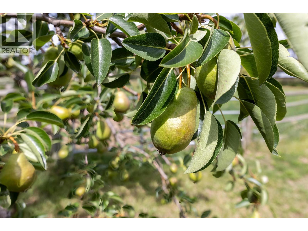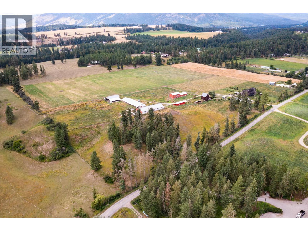6 Bedroom
3 Bathroom
4,900 ft2
Ranch
Fireplace
Baseboard Heaters, Forced Air, See Remarks
Acreage
$2,999,000
39 acres with many possible income streams. Nicely updated 6 bedroom home, large farm kitchen. 66 x 14 Mobile home. Pullet Barn 108 x 30/ 2 feed bins, gas, 3500 pullet capacity, excellent market. Multiuse barn 150x56/ 1 feed bin, 5 rooms, gas, PVC panel walls. Livestock Barn 160x54/1 feed bin. Multiuse Barn 68x24/1 feed bin. Hay shed 62x34 with two 20x64 lean-to on each side. 20 acres under irrigation for hay or pasture, the rest cross fenced for pasture. The main pasture has K-Pod irrigation and Tumble wheel fencing system for easy grazing management. As you can see many opportunities for income, please ask for info sheet. (id:60626)
Property Details
|
MLS® Number
|
10358029 |
|
Property Type
|
Agriculture |
|
Neigbourhood
|
Armstrong/ Spall. |
|
Farm Type
|
Unknown |
|
Features
|
Irregular Lot Size |
|
Storage Type
|
Feed Storage |
Building
|
Bathroom Total
|
3 |
|
Bedrooms Total
|
6 |
|
Architectural Style
|
Ranch |
|
Basement Type
|
Full |
|
Constructed Date
|
1972 |
|
Exterior Finish
|
Other |
|
Fireplace Present
|
Yes |
|
Fireplace Total
|
1 |
|
Flooring Type
|
Carpeted, Laminate, Vinyl |
|
Half Bath Total
|
1 |
|
Heating Fuel
|
Electric |
|
Heating Type
|
Baseboard Heaters, Forced Air, See Remarks |
|
Roof Material
|
Asphalt Shingle |
|
Roof Style
|
Unknown |
|
Stories Total
|
2 |
|
Size Interior
|
4,900 Ft2 |
|
Type
|
Other |
|
Utility Water
|
Private Utility, Well |
Parking
Land
|
Acreage
|
Yes |
|
Sewer
|
Septic Tank |
|
Size Irregular
|
39 |
|
Size Total
|
39 Ac|10 - 50 Acres |
|
Size Total Text
|
39 Ac|10 - 50 Acres |
|
Zoning Type
|
Unknown |
Rooms
| Level |
Type |
Length |
Width |
Dimensions |
|
Basement |
Family Room |
|
|
24'0'' x 18'0'' |
|
Basement |
Bedroom |
|
|
14'0'' x 16'0'' |
|
Basement |
Bedroom |
|
|
13'0'' x 9'0'' |
|
Basement |
Bedroom |
|
|
9'0'' x 12'0'' |
|
Basement |
Bedroom |
|
|
13'0'' x 15'0'' |
|
Main Level |
Other |
|
|
55'0'' x 124'0'' |
|
Main Level |
Other |
|
|
50'0'' x 160'0'' |
|
Main Level |
3pc Bathroom |
|
|
10'0'' x 13'0'' |
|
Main Level |
Bedroom |
|
|
15'0'' x 16'0'' |
|
Main Level |
4pc Ensuite Bath |
|
|
14'0'' x 15'0'' |
|
Main Level |
Primary Bedroom |
|
|
23'0'' x 12'0'' |
|
Main Level |
Living Room |
|
|
12'0'' x 26'0'' |
|
Main Level |
Dining Room |
|
|
13'0'' x 14'0'' |
|
Main Level |
Kitchen |
|
|
13'0'' x 20'0'' |
|
Main Level |
2pc Bathroom |
|
|
Measurements not available |
|
Main Level |
Laundry Room |
|
|
12' x 8' |

