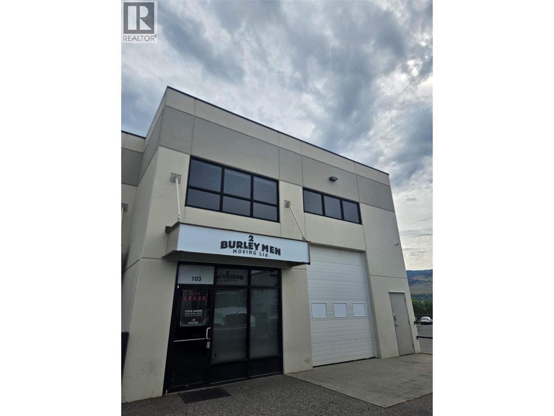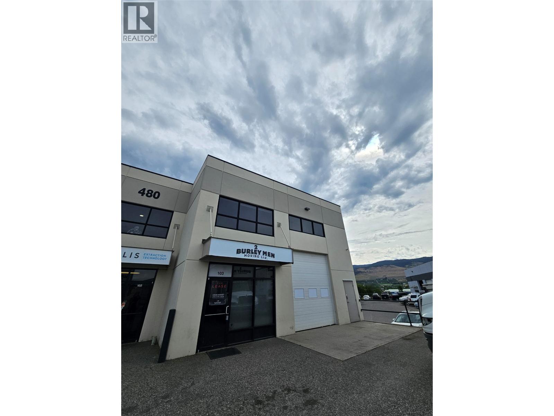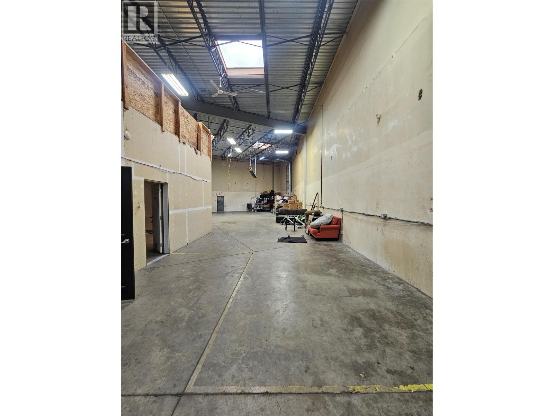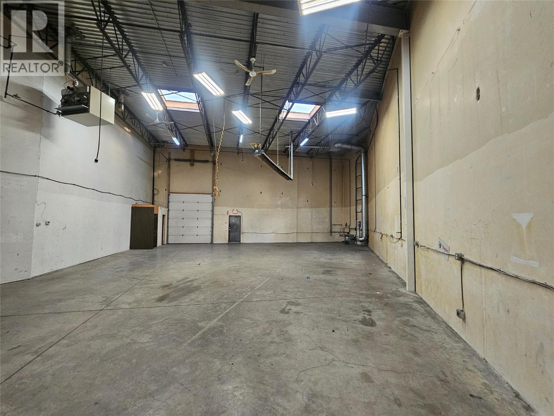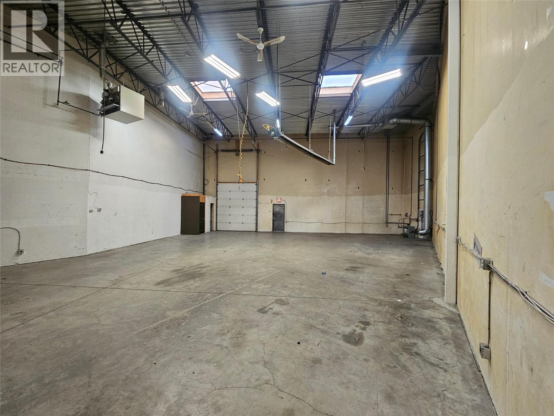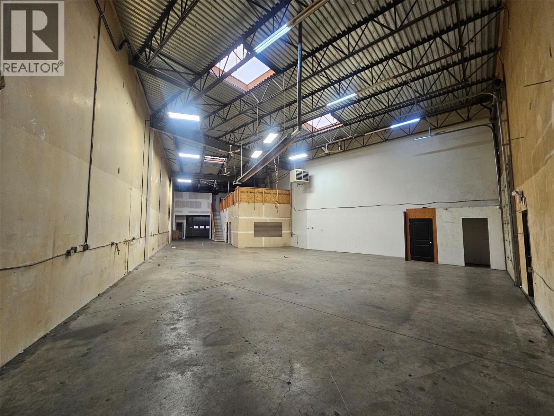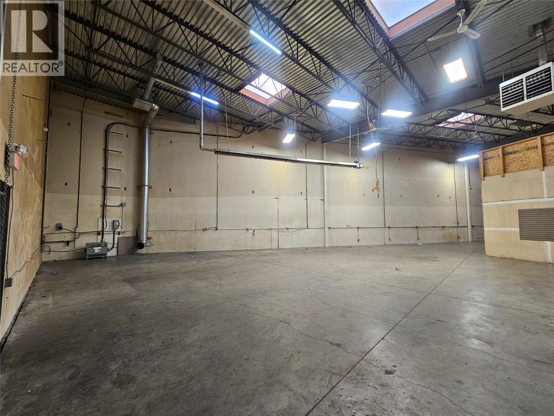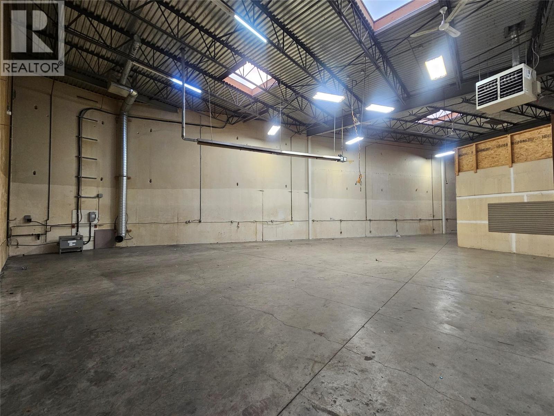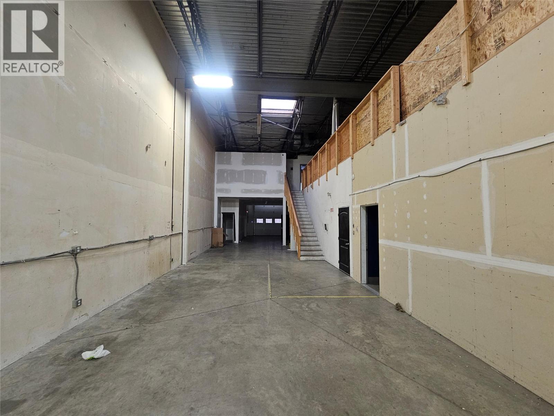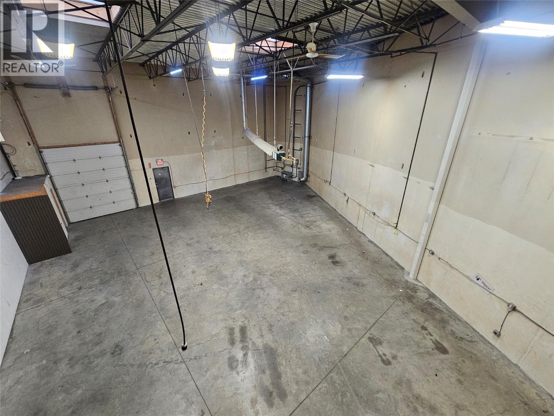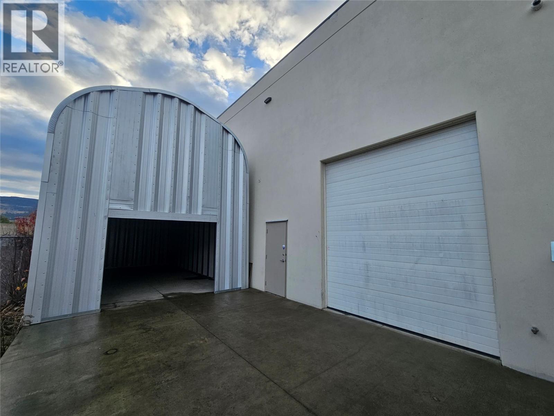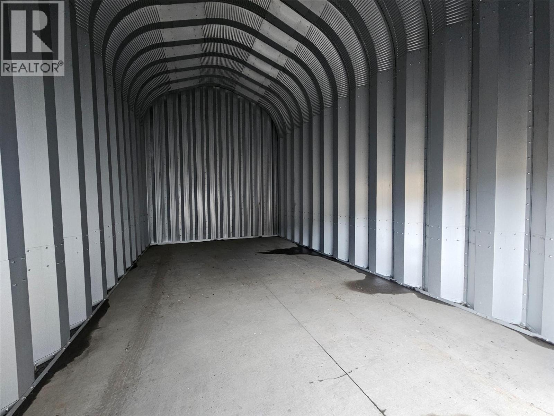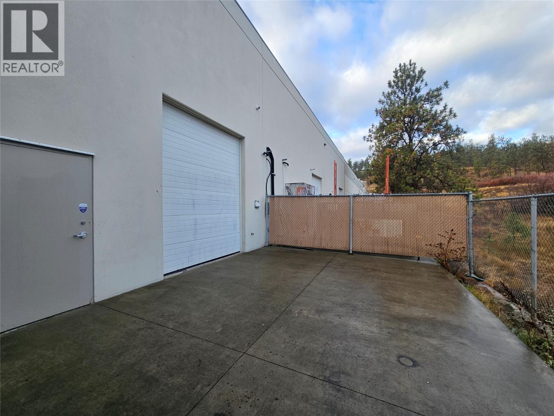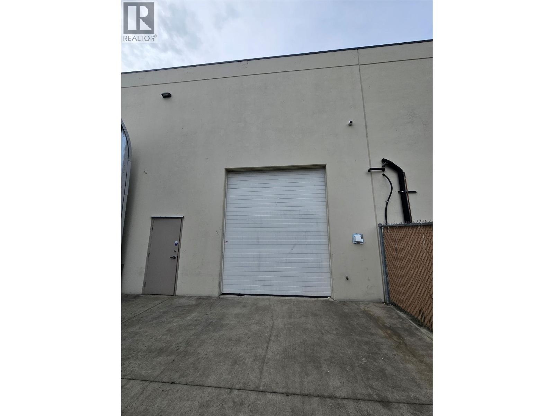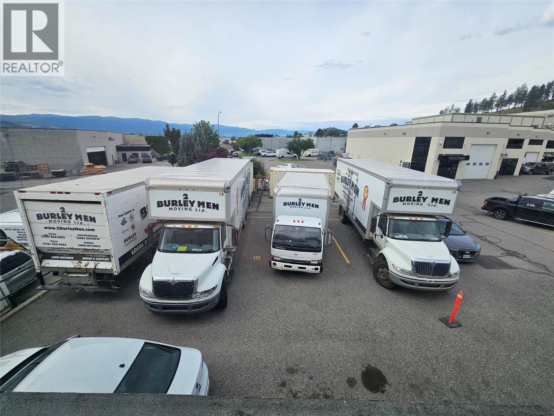480 Neave Court Unit# 103 Kelowna, British Columbia V1V 2M2
$2,499,000Maintenance,
$1,096.99 Monthly
Maintenance,
$1,096.99 Monthly6,209 SF end cap industrial unit offers a highly functional layout across two levels, ideal for a wide range of business uses. The ground floor features a bright open-concept showroom with an in-suite washroom, a large rear office, and a spacious warehouse area with 24’ ceilings (21’ clear to underside of truss). The mezzanine level includes a large open work area, a second in-suite washroom with shower, kitchenette, laundry hook-ups, and a storage area. The unit is equipped with 12’ overhead doors at both the front and rear, providing excellent access. A steel storage building measuring approximately 16’8” x 28’ x 19’ is included with the property. Additional highlights include a rear fenced storage yard, Eight (8) dedicated parking stalls plus visitor stalls, and signage opportunities on the end cap. (id:60626)
Property Details
| MLS® Number | 10356931 |
| Property Type | Industrial |
| Neigbourhood | University District |
Building
| Size Interior | 6,209 Ft2 |
| Type | Other |
Land
| Acreage | No |
| Current Use | Industrial |
| Size Total Text | Under 1 Acre |
| Zoning Type | Unknown |
Contact Us
Contact us for more information

