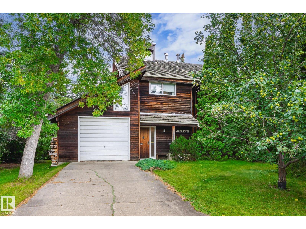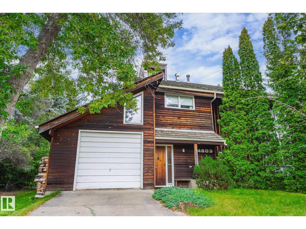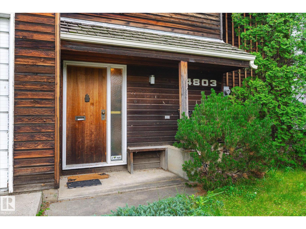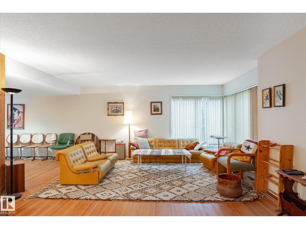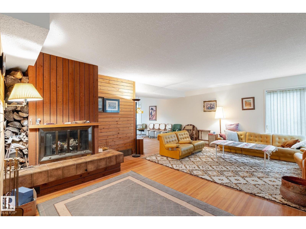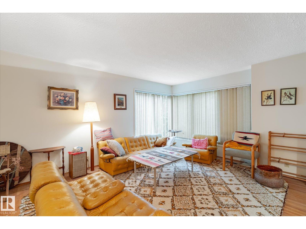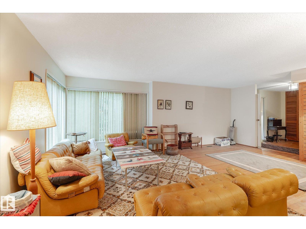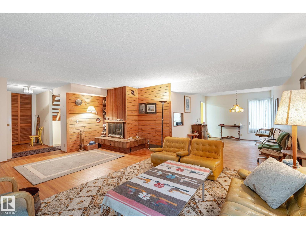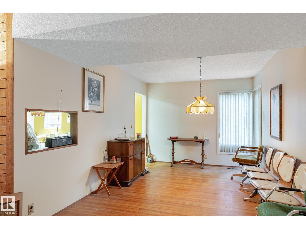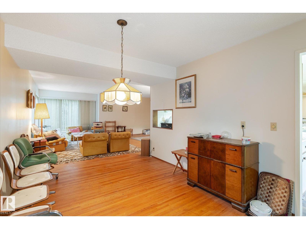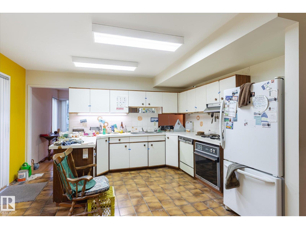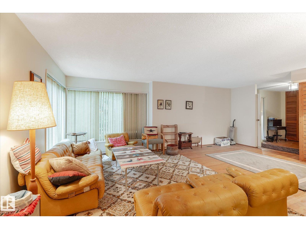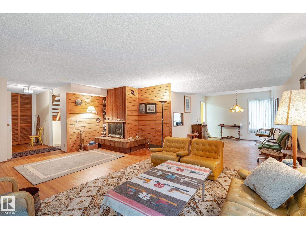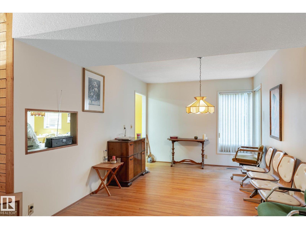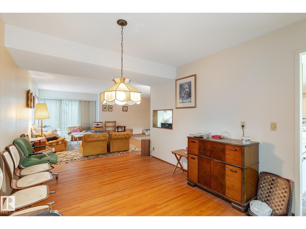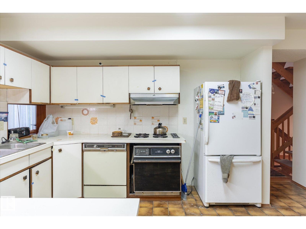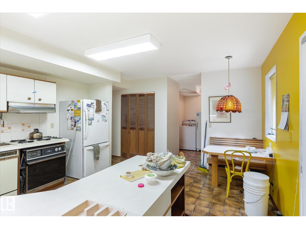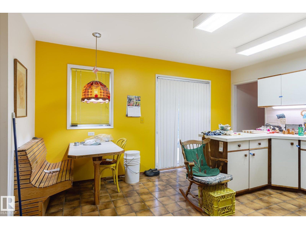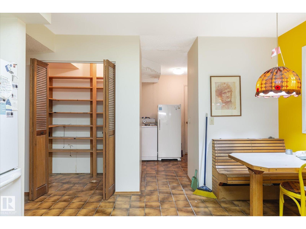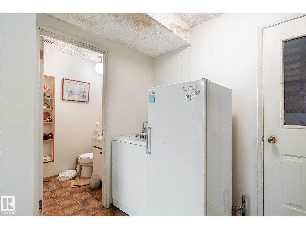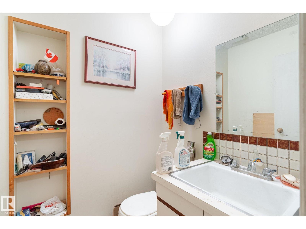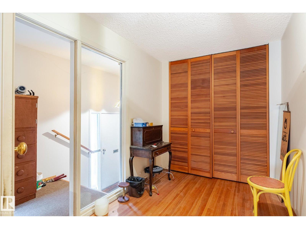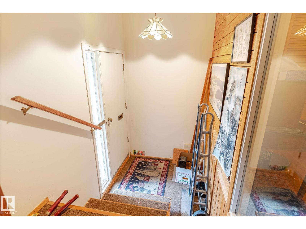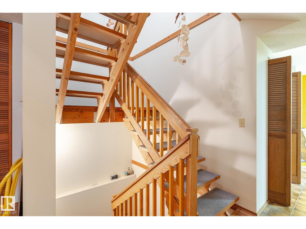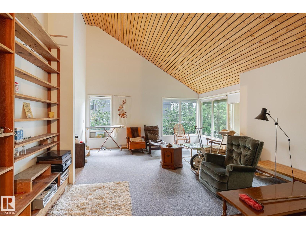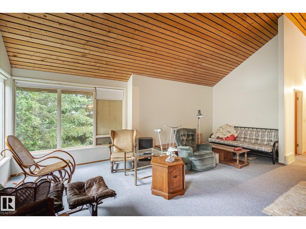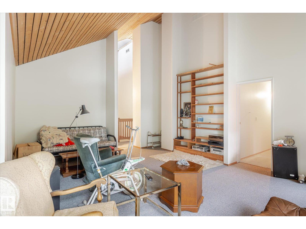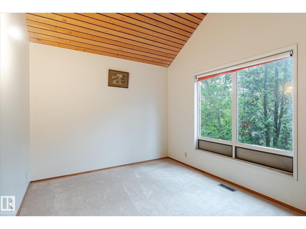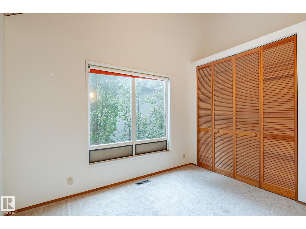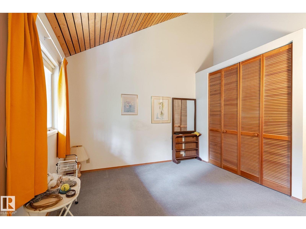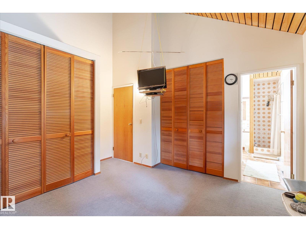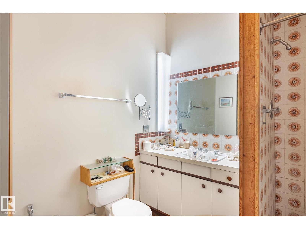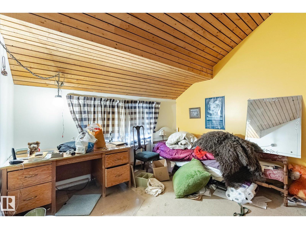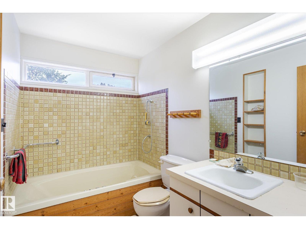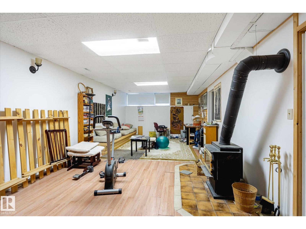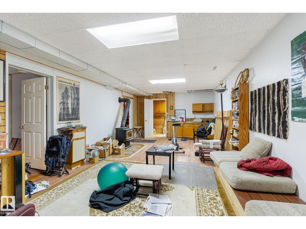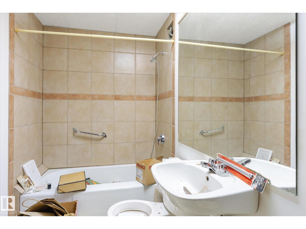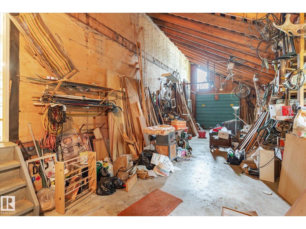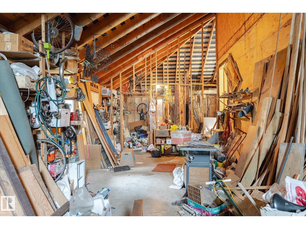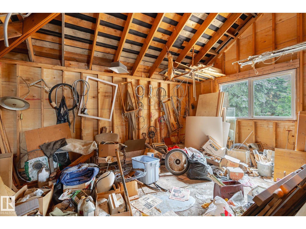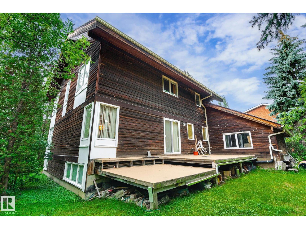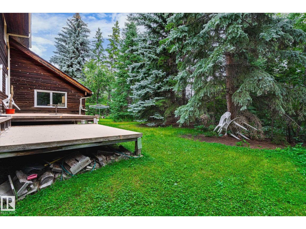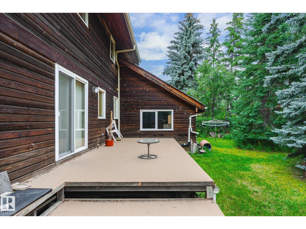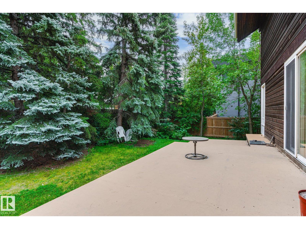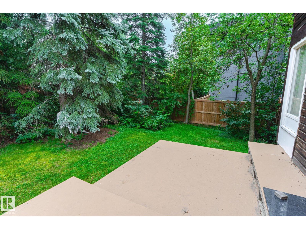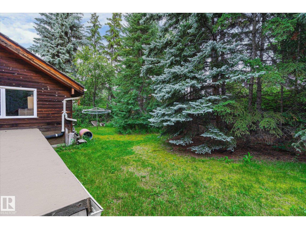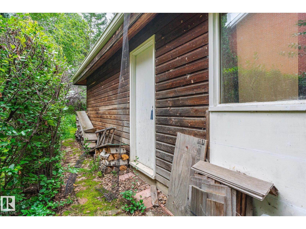3 Bedroom
4 Bathroom
2,244 ft2
Fireplace
Forced Air
$699,900
Great family home in an excellent area !! River Valley Location with tons of walking and bike trails. Home was built in 1981.Large living areas and tons of space .Garage is a tandem design with workshop area . Home is original with tons of potential. Close to shopping ,freeways ,public transportation and recreation center . (id:60626)
Property Details
|
MLS® Number
|
E4452508 |
|
Property Type
|
Single Family |
|
Neigbourhood
|
Ramsay Heights |
|
Amenities Near By
|
Golf Course, Playground, Schools, Shopping, Ski Hill |
|
Features
|
No Back Lane, No Animal Home, No Smoking Home |
|
Parking Space Total
|
2 |
|
Structure
|
Deck |
|
View Type
|
Valley View |
Building
|
Bathroom Total
|
4 |
|
Bedrooms Total
|
3 |
|
Appliances
|
Dryer, Refrigerator, Stove, Washer |
|
Basement Development
|
Finished |
|
Basement Type
|
Full (finished) |
|
Ceiling Type
|
Open |
|
Constructed Date
|
1981 |
|
Construction Style Attachment
|
Detached |
|
Fireplace Fuel
|
Wood |
|
Fireplace Present
|
Yes |
|
Fireplace Type
|
Unknown |
|
Half Bath Total
|
1 |
|
Heating Type
|
Forced Air |
|
Stories Total
|
2 |
|
Size Interior
|
2,244 Ft2 |
|
Type
|
House |
Parking
Land
|
Acreage
|
No |
|
Fence Type
|
Not Fenced |
|
Land Amenities
|
Golf Course, Playground, Schools, Shopping, Ski Hill |
|
Size Irregular
|
794.35 |
|
Size Total
|
794.35 M2 |
|
Size Total Text
|
794.35 M2 |
Rooms
| Level |
Type |
Length |
Width |
Dimensions |
|
Basement |
Office |
11.9 m |
14.6 m |
11.9 m x 14.6 m |
|
Basement |
Storage |
11.4 m |
7.1 m |
11.4 m x 7.1 m |
|
Basement |
Utility Room |
9.8 m |
14.8 m |
9.8 m x 14.8 m |
|
Main Level |
Living Room |
21.1 m |
16.1 m |
21.1 m x 16.1 m |
|
Main Level |
Dining Room |
10 m |
13.11 m |
10 m x 13.11 m |
|
Main Level |
Kitchen |
14.6 m |
13.5 m |
14.6 m x 13.5 m |
|
Main Level |
Laundry Room |
9.3 m |
8.2 m |
9.3 m x 8.2 m |
|
Main Level |
Workshop |
17.7 m |
13.8 m |
17.7 m x 13.8 m |
|
Upper Level |
Family Room |
21.7 m |
16 m |
21.7 m x 16 m |
|
Upper Level |
Primary Bedroom |
12.2 m |
13.6 m |
12.2 m x 13.6 m |
|
Upper Level |
Bedroom 2 |
12.3 m |
12.4 m |
12.3 m x 12.4 m |
|
Upper Level |
Bedroom 3 |
10 m |
|
10 m x Measurements not available |

