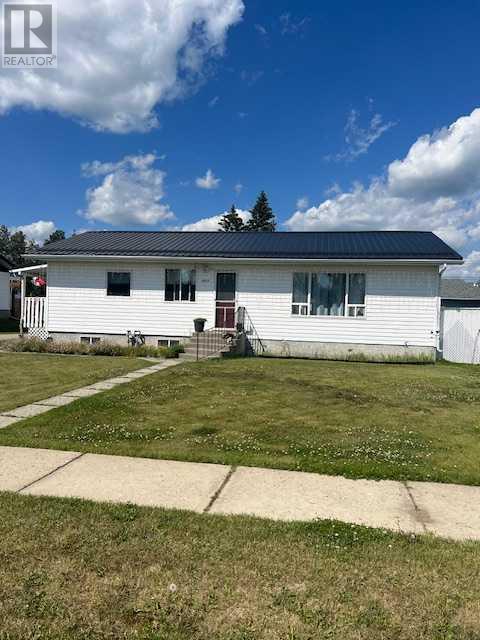3 Bedroom
3 Bathroom
1,144 ft2
Bungalow
Fireplace
Central Air Conditioning
Forced Air
Landscaped, Lawn
$299,900
Fully Renovated Gem in Prime Downtown Location!Across from Central School & Library | Steps from Festival ParkThis stunning 3 bed, 3 bath home has been renovated down to the studs—with 2x6 construction, a metal roof, and an effective age of 2001, it’s built to last!Features You'll Love: Spacious main floor laundry Large primary ensuite with jacuzzi tub & separate shower Cozy gas fireplace in the living room Central air conditioning & central vacuum Bright, open layout with modern finishes All appliances included. Garage & Lot Highlights: 24' x 26' heated garage—ideal for vehicles, hobbies, or storage 12,000 sq ft fenced yard with underground sprinklers—perfect for kids, pets, or gardening Steps to downtown shops, Festival Park, and all town amenities.This move-in-ready home combines modern convenience, quality upgrades, and an unbeatable location in the heart of downtown. Whether you're raising a family or looking to downsize in comfort, this property checks every box. (id:60626)
Property Details
|
MLS® Number
|
A2244331 |
|
Property Type
|
Single Family |
|
Neigbourhood
|
West Whitecourt |
|
Amenities Near By
|
Park, Schools, Shopping |
|
Features
|
Level |
|
Parking Space Total
|
5 |
|
Plan
|
4240mc |
|
Structure
|
Deck |
Building
|
Bathroom Total
|
3 |
|
Bedrooms Above Ground
|
1 |
|
Bedrooms Below Ground
|
2 |
|
Bedrooms Total
|
3 |
|
Appliances
|
Refrigerator, Dishwasher, Stove, Freezer, Microwave Range Hood Combo, Washer & Dryer |
|
Architectural Style
|
Bungalow |
|
Basement Development
|
Finished |
|
Basement Type
|
Full (finished) |
|
Constructed Date
|
1945 |
|
Construction Material
|
Wood Frame |
|
Construction Style Attachment
|
Detached |
|
Cooling Type
|
Central Air Conditioning |
|
Fireplace Present
|
Yes |
|
Fireplace Total
|
1 |
|
Flooring Type
|
Laminate, Linoleum |
|
Foundation Type
|
Poured Concrete |
|
Half Bath Total
|
1 |
|
Heating Type
|
Forced Air |
|
Stories Total
|
1 |
|
Size Interior
|
1,144 Ft2 |
|
Total Finished Area
|
1144 Sqft |
|
Type
|
House |
Parking
Land
|
Acreage
|
No |
|
Fence Type
|
Fence |
|
Land Amenities
|
Park, Schools, Shopping |
|
Landscape Features
|
Landscaped, Lawn |
|
Size Depth
|
45.72 M |
|
Size Frontage
|
24.38 M |
|
Size Irregular
|
12000.00 |
|
Size Total
|
12000 Sqft|10,890 - 21,799 Sqft (1/4 - 1/2 Ac) |
|
Size Total Text
|
12000 Sqft|10,890 - 21,799 Sqft (1/4 - 1/2 Ac) |
|
Zoning Description
|
R-1c |
Rooms
| Level |
Type |
Length |
Width |
Dimensions |
|
Basement |
4pc Bathroom |
|
|
.00 M x .00 M |
|
Basement |
Bedroom |
|
|
3.74 M x 3.42 M |
|
Basement |
Bedroom |
|
|
3.73 M x 3.39 M |
|
Main Level |
2pc Bathroom |
|
|
.00 M x .00 M |
|
Main Level |
4pc Bathroom |
|
|
.00 M x .00 M |
|
Main Level |
Bedroom |
|
|
3.75 M x 3.42 M |



































