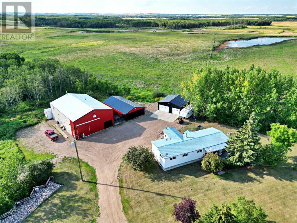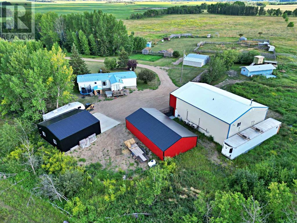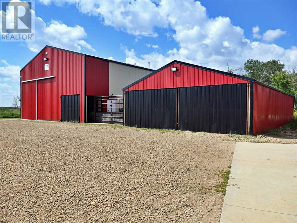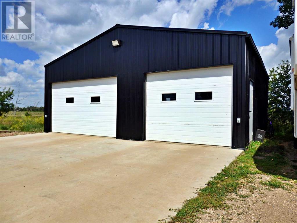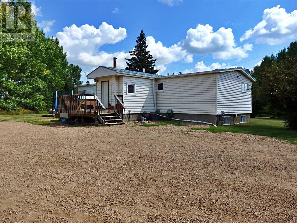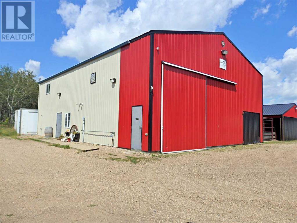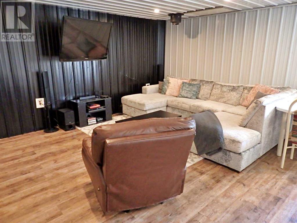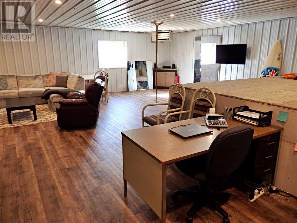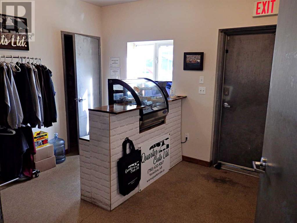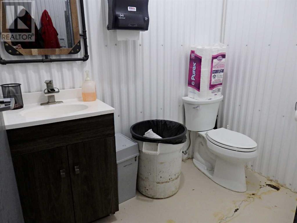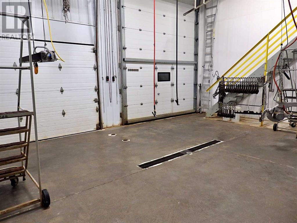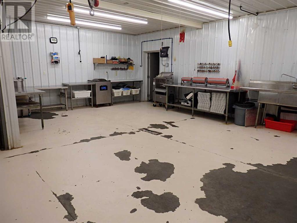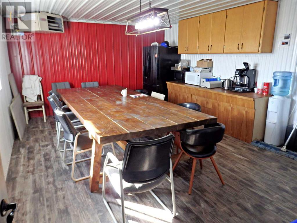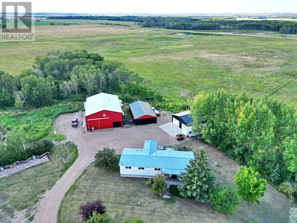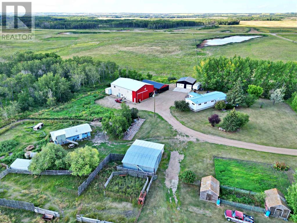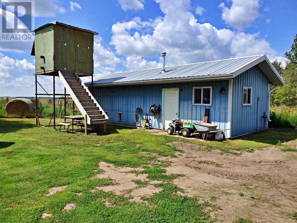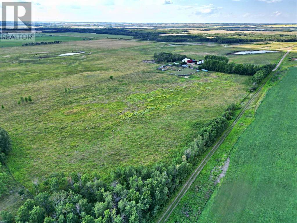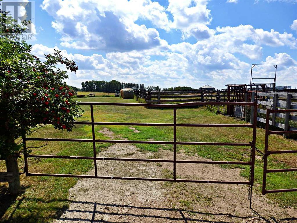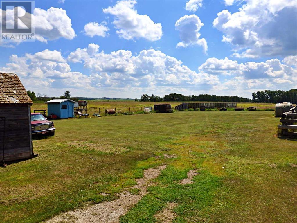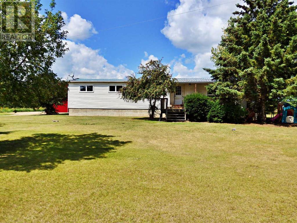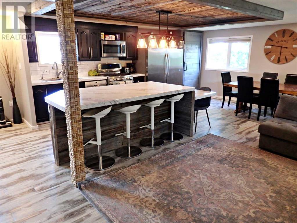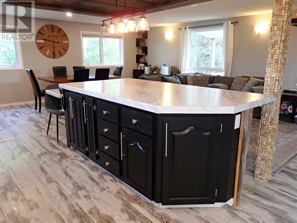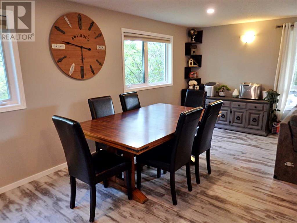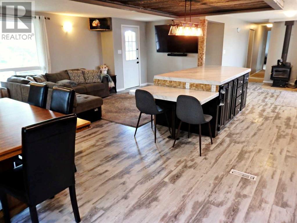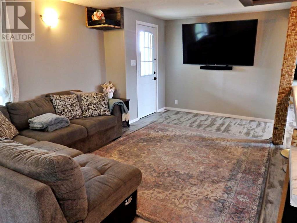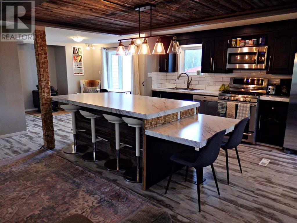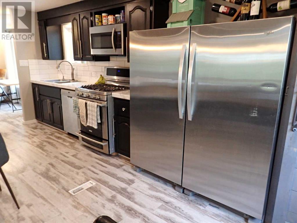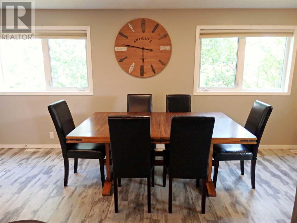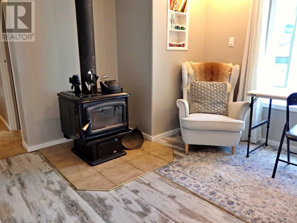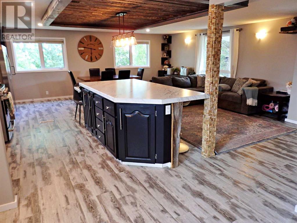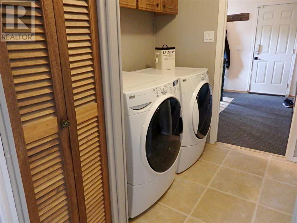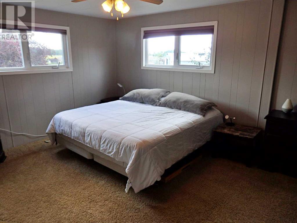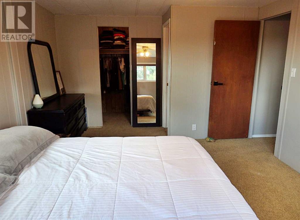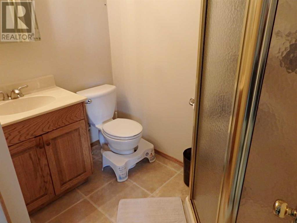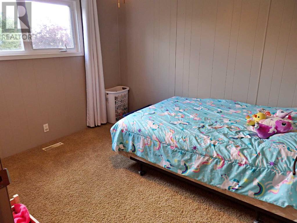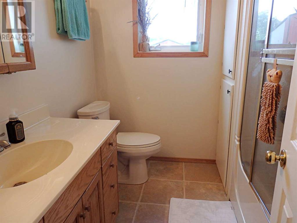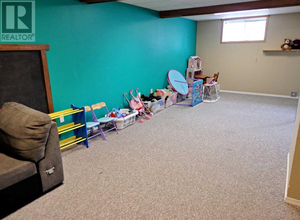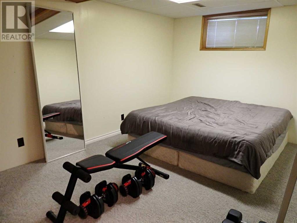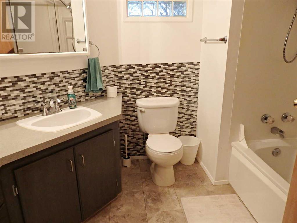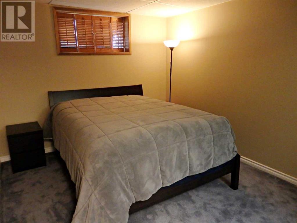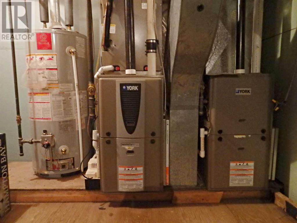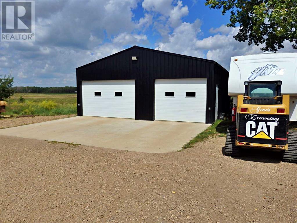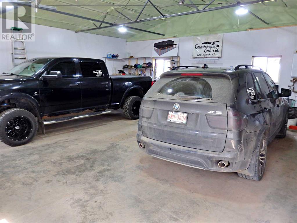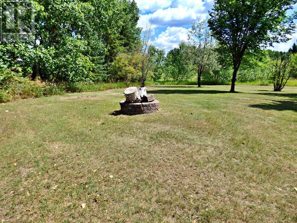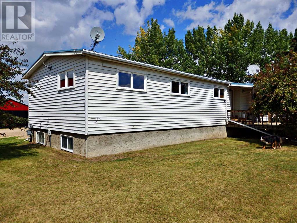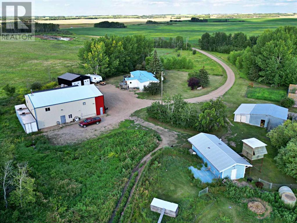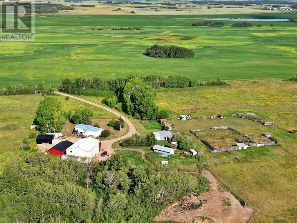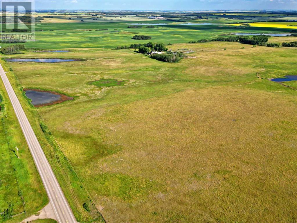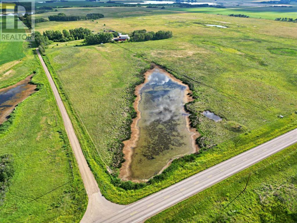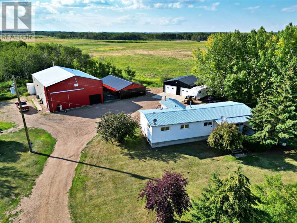5 Bedroom
3 Bathroom
1,490 ft2
Mobile Home
Fireplace
Central Air Conditioning
Forced Air
Acreage
$999,000
Opportunity Awaits! Major 'Wow' Factor in this FULL QUARTER SECTION south of Vermilion, AB (157.98 Acres.) Pavement all the way (roughly 17 minutes from Vermilion.) The property includes: a 2,520 SQ FT Shop (heated floors) with a living quarters loft, a 30' x 30' heated garage (2023), a 48' x 28' barn, a kennel (20' x 36'), and a 1,490 SQ FT home with a full basement (5 bedroom / 3 bathrooms.) All roofs on the property have been tinned for longevity as well as a full set of vinyl windows in the house. Other updates within the home include: Central AC, High Efficiency Furnace X 2, as well as a full main-level renovation. The yard site supplies a barnyard area, fully fenced for animals from chickens to ponies - multiple storage sheds, along with a waterer and a large garden area. An absolute chunk of paradise awaiting it's next owner. (id:60626)
Property Details
|
MLS® Number
|
A2244087 |
|
Property Type
|
Single Family |
|
Features
|
Other, Pvc Window, No Smoking Home, Level |
|
Structure
|
Barn, Shed, Deck |
Building
|
Bathroom Total
|
3 |
|
Bedrooms Above Ground
|
3 |
|
Bedrooms Below Ground
|
2 |
|
Bedrooms Total
|
5 |
|
Appliances
|
Refrigerator, Dishwasher, Stove, Window Coverings, Washer & Dryer |
|
Architectural Style
|
Mobile Home |
|
Basement Development
|
Finished |
|
Basement Type
|
Full (finished) |
|
Constructed Date
|
1979 |
|
Construction Material
|
Poured Concrete |
|
Construction Style Attachment
|
Detached |
|
Cooling Type
|
Central Air Conditioning |
|
Exterior Finish
|
Concrete |
|
Fireplace Present
|
Yes |
|
Fireplace Total
|
1 |
|
Flooring Type
|
Carpeted, Linoleum, Vinyl |
|
Foundation Type
|
See Remarks |
|
Heating Fuel
|
Natural Gas |
|
Heating Type
|
Forced Air |
|
Stories Total
|
1 |
|
Size Interior
|
1,490 Ft2 |
|
Total Finished Area
|
1490 Sqft |
|
Type
|
Manufactured Home |
|
Utility Water
|
Well |
Parking
Land
|
Acreage
|
Yes |
|
Fence Type
|
Fence |
|
Sewer
|
Septic System |
|
Size Irregular
|
157.98 |
|
Size Total
|
157.98 Ac|80 - 160 Acres |
|
Size Total Text
|
157.98 Ac|80 - 160 Acres |
|
Zoning Description
|
A |
Rooms
| Level |
Type |
Length |
Width |
Dimensions |
|
Basement |
4pc Bathroom |
|
|
Measurements not available |
|
Basement |
Storage |
|
|
15.08 Ft x 6.92 Ft |
|
Basement |
Family Room |
|
|
25.08 Ft x 10.75 Ft |
|
Basement |
Other |
|
|
12.00 Ft x 9.83 Ft |
|
Basement |
Other |
|
|
14.58 Ft x 10.08 Ft |
|
Basement |
Workshop |
|
|
12.33 Ft x 6.50 Ft |
|
Basement |
Bedroom |
|
|
15.33 Ft x 10.08 Ft |
|
Basement |
Bedroom |
|
|
12.42 Ft x 9.75 Ft |
|
Main Level |
Dining Room |
|
|
21.50 Ft x 10.92 Ft |
|
Main Level |
Living Room |
|
|
14.75 Ft x 13.17 Ft |
|
Main Level |
Kitchen |
|
|
14.50 Ft x 11.33 Ft |
|
Main Level |
Breakfast |
|
|
14.00 Ft x 10.42 Ft |
|
Main Level |
Bedroom |
|
|
10.58 Ft x 9.75 Ft |
|
Main Level |
Bedroom |
|
|
10.42 Ft x 9.92 Ft |
|
Main Level |
Laundry Room |
|
|
8.17 Ft x 5.67 Ft |
|
Main Level |
4pc Bathroom |
|
|
Measurements not available |
|
Main Level |
Primary Bedroom |
|
|
16.92 Ft x 11.92 Ft |
|
Main Level |
3pc Bathroom |
|
|
Measurements not available |

