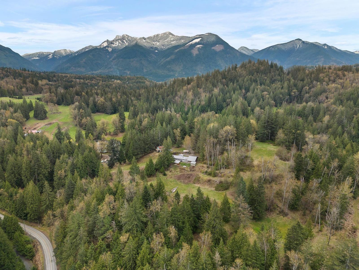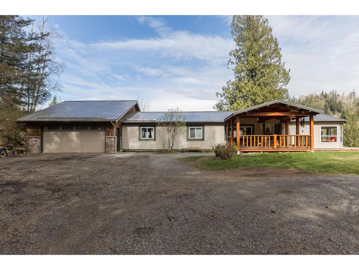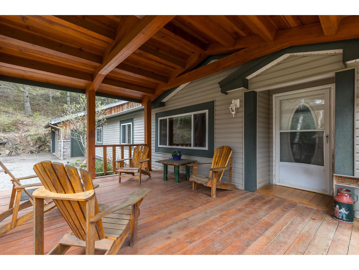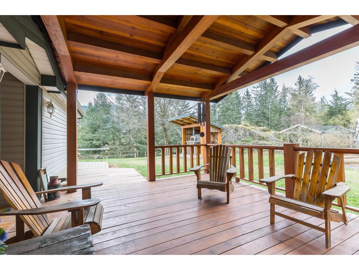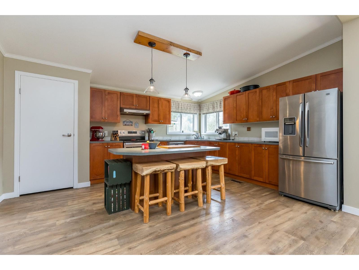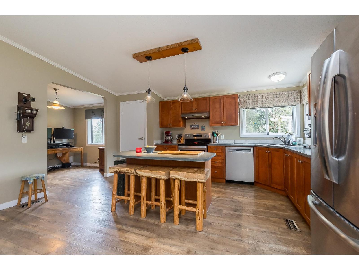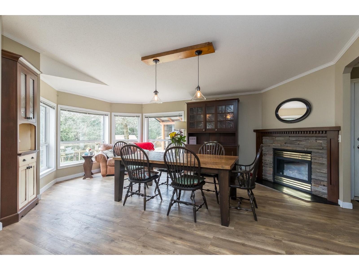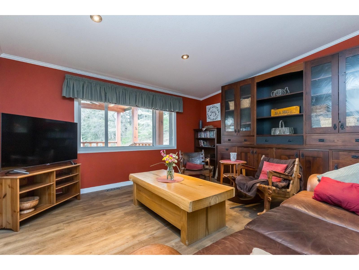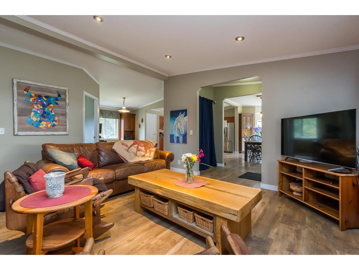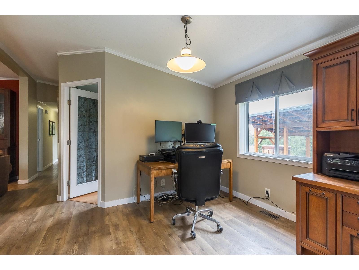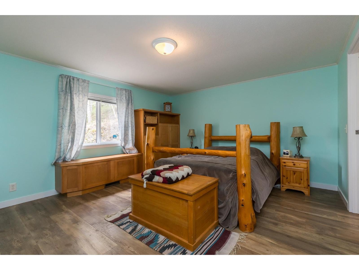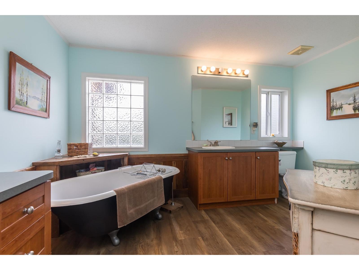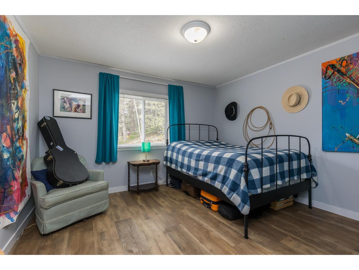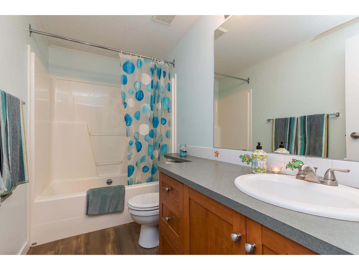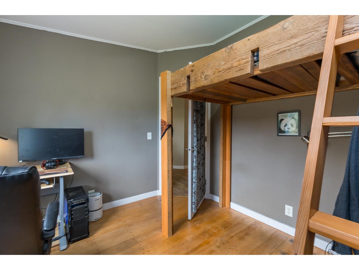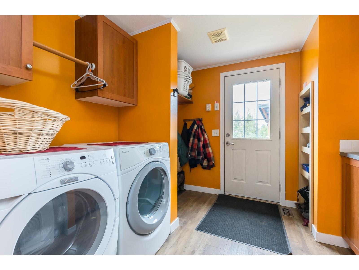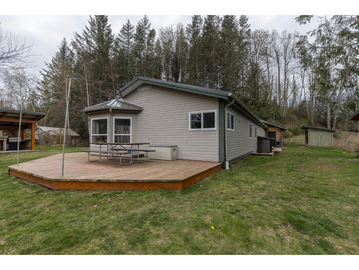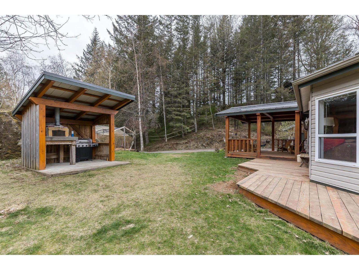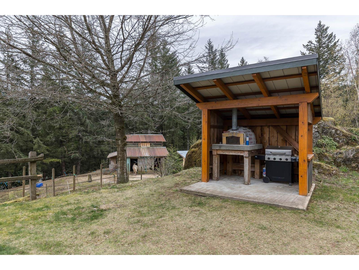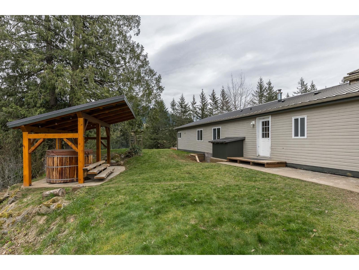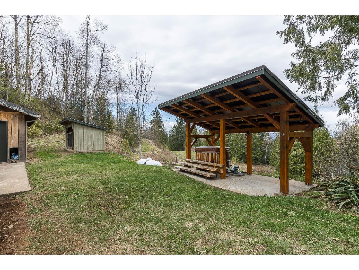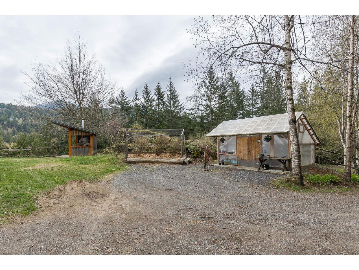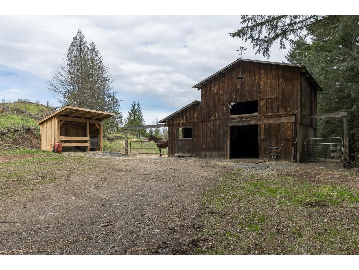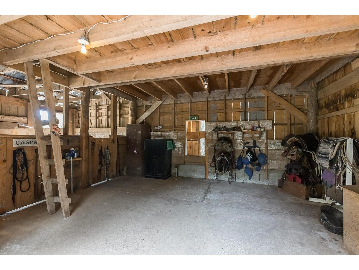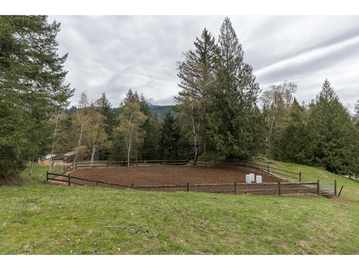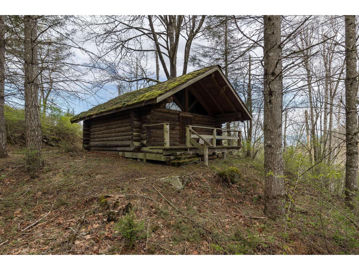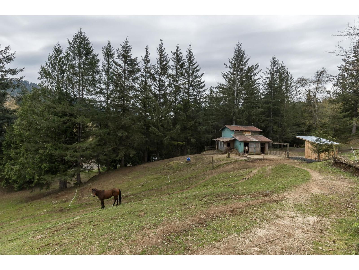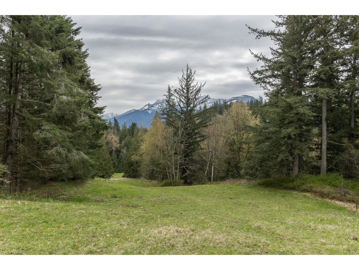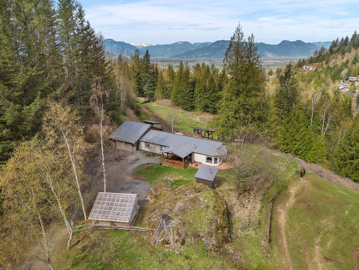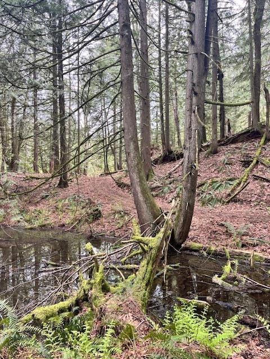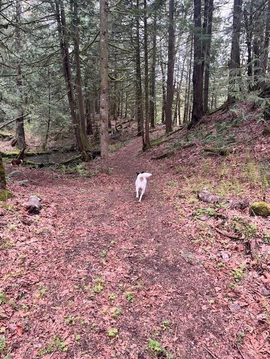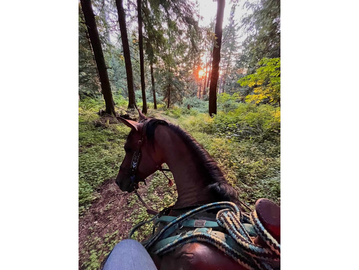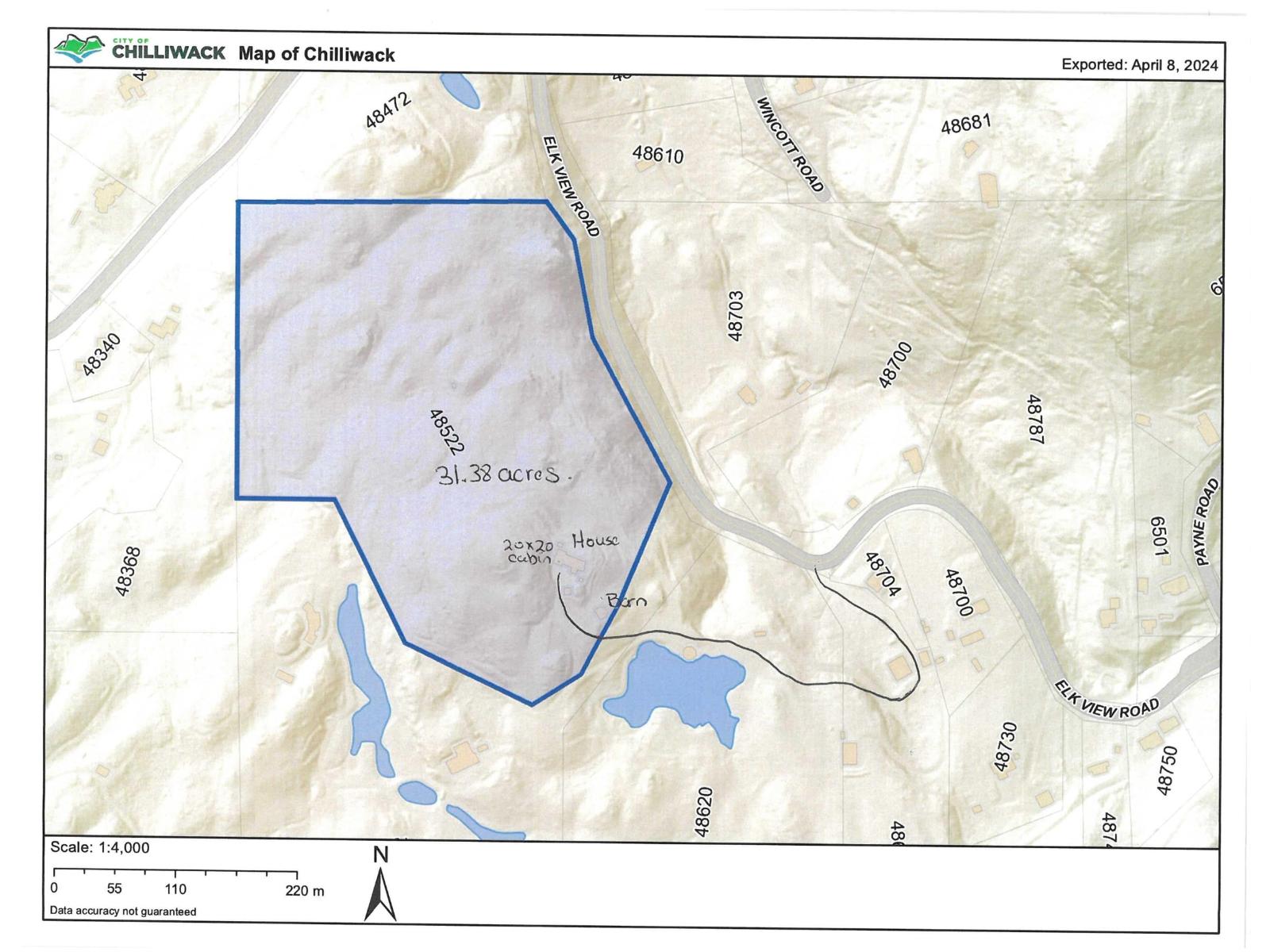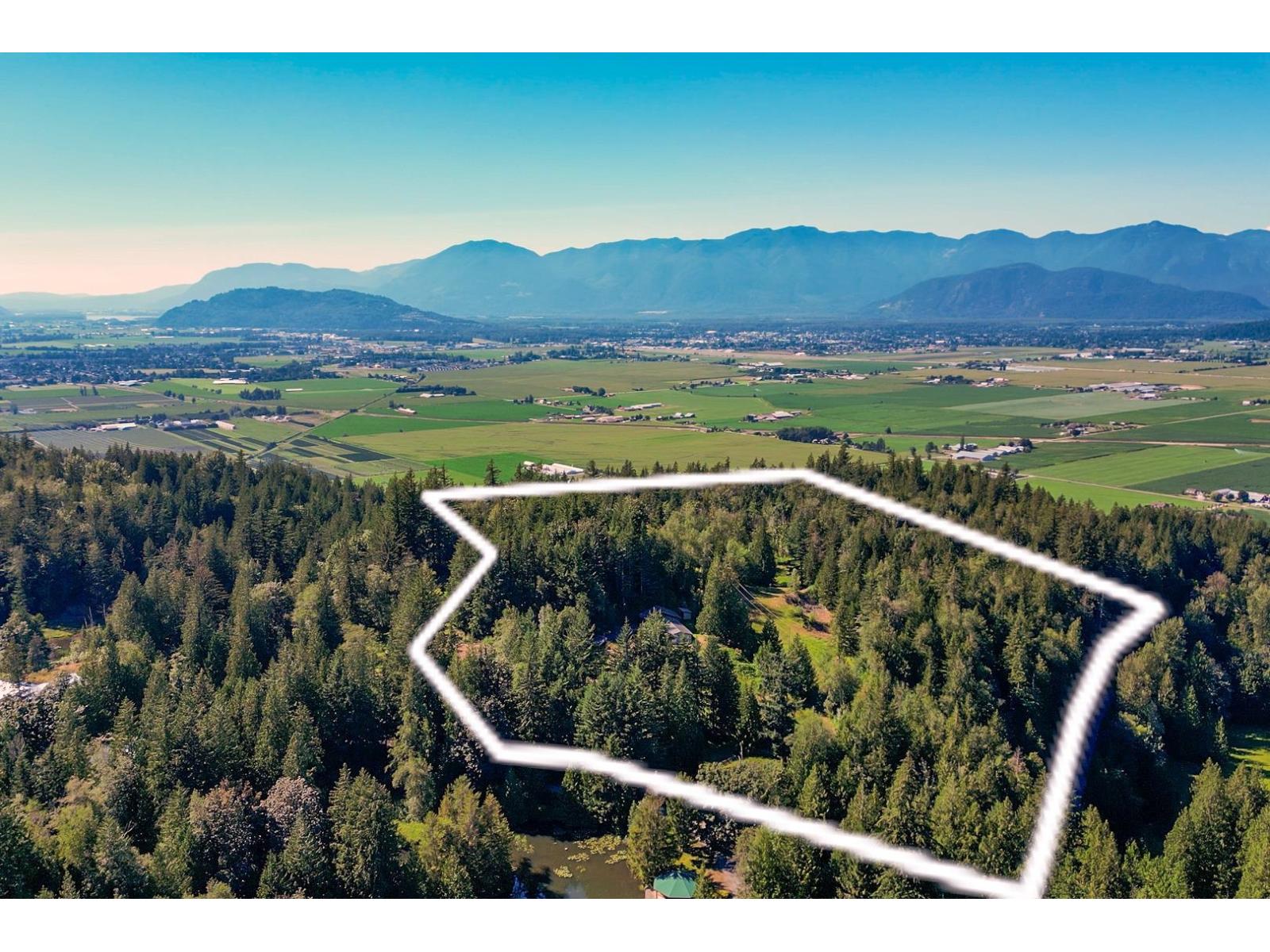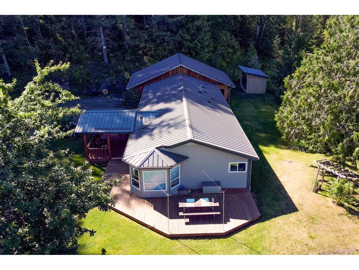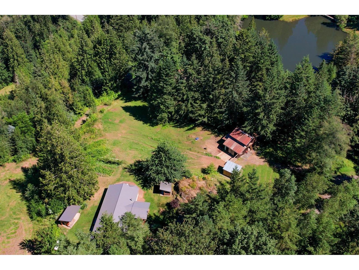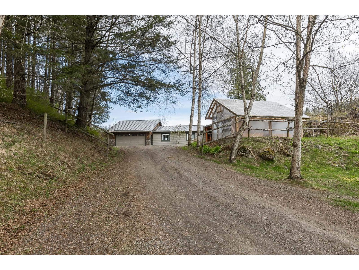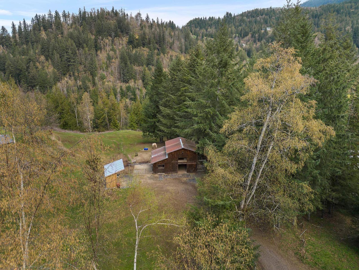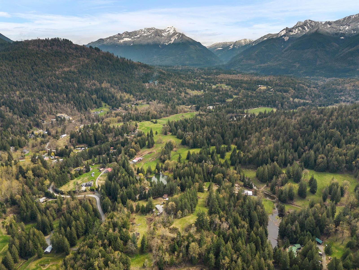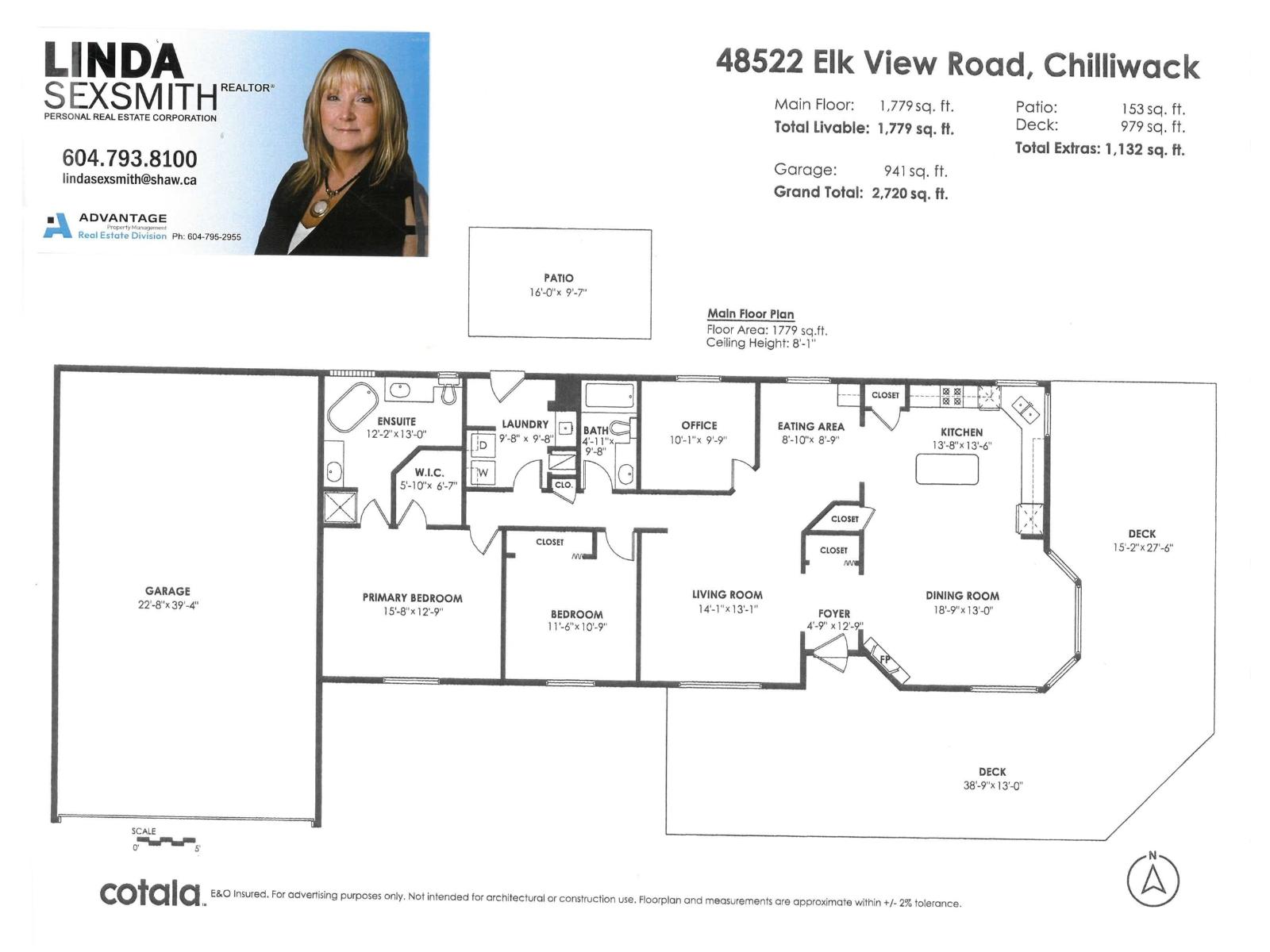3 Bedroom
2 Bathroom
1,779 ft2
Ranch
Fireplace
Forced Air
Acreage
$1,949,900
Ideal multi-generational opportunity. The perfect serene setting for this lovely 1779 sqft 3 bedrooms, 2 bath, rancher with 940 sqft garage and gorgeous covered front deck with natural wood posts and beams that match the covered BBQ & pizza oven hut and the hot tub structure in the backyard. Inside you will find wide plank flooring throughout, large open kitchen & dining room with gas fireplace, maple cabinets, pantry and island. 31.38 acres comes with 3 stall horse barn, riding ring, ATV or horse riding trails throughout the property, a greenhouse for the horticulturist in the family, a 20' x 20' cabin for the outdoor camping experience and the perimeter is fully fenced. Fabulous views of Elk Mountain. New hot water tank 2025. Septic cleaned 2025 with good bill of health. * PREC - Personal Real Estate Corporation (id:60626)
Property Details
|
MLS® Number
|
R3049271 |
|
Property Type
|
Single Family |
|
View Type
|
Mountain View |
Building
|
Bathroom Total
|
2 |
|
Bedrooms Total
|
3 |
|
Appliances
|
Washer, Dryer, Refrigerator, Stove, Dishwasher, Hot Tub |
|
Architectural Style
|
Ranch |
|
Basement Type
|
Crawl Space |
|
Constructed Date
|
2002 |
|
Construction Style Attachment
|
Detached |
|
Fireplace Present
|
Yes |
|
Fireplace Total
|
1 |
|
Fixture
|
Drapes/window Coverings |
|
Heating Fuel
|
Propane |
|
Heating Type
|
Forced Air |
|
Stories Total
|
1 |
|
Size Interior
|
1,779 Ft2 |
|
Type
|
House |
Parking
Land
|
Acreage
|
Yes |
|
Size Frontage
|
920 Ft |
|
Size Irregular
|
31.38 |
|
Size Total
|
31.38 Ac |
|
Size Total Text
|
31.38 Ac |
Rooms
| Level |
Type |
Length |
Width |
Dimensions |
|
Main Level |
Living Room |
14 ft ,3 in |
13 ft ,1 in |
14 ft ,3 in x 13 ft ,1 in |
|
Main Level |
Dining Room |
18 ft ,7 in |
13 ft |
18 ft ,7 in x 13 ft |
|
Main Level |
Kitchen |
13 ft ,6 in |
13 ft ,6 in |
13 ft ,6 in x 13 ft ,6 in |
|
Main Level |
Eating Area |
8 ft ,8 in |
8 ft ,9 in |
8 ft ,8 in x 8 ft ,9 in |
|
Main Level |
Primary Bedroom |
15 ft ,6 in |
12 ft ,9 in |
15 ft ,6 in x 12 ft ,9 in |
|
Main Level |
Other |
5 ft ,8 in |
6 ft ,7 in |
5 ft ,8 in x 6 ft ,7 in |
|
Main Level |
Bedroom 2 |
11 ft ,5 in |
10 ft ,9 in |
11 ft ,5 in x 10 ft ,9 in |
|
Main Level |
Bedroom 3 |
10 ft ,3 in |
9 ft ,9 in |
10 ft ,3 in x 9 ft ,9 in |
|
Main Level |
Laundry Room |
9 ft ,6 in |
9 ft ,8 in |
9 ft ,6 in x 9 ft ,8 in |
|
Main Level |
Foyer |
4 ft ,7 in |
12 ft ,9 in |
4 ft ,7 in x 12 ft ,9 in |

