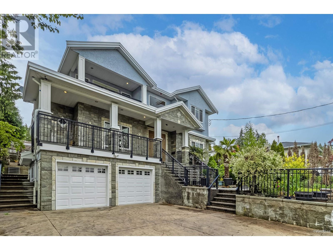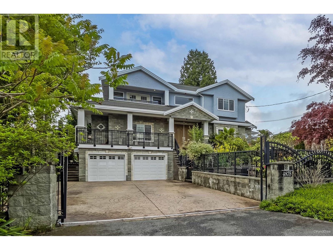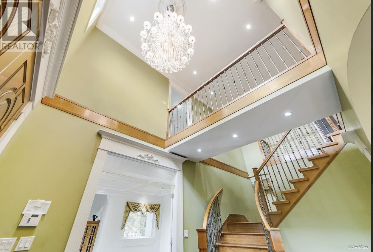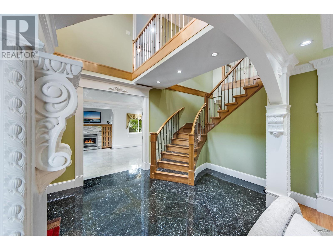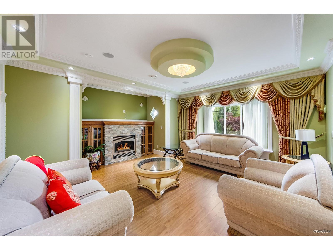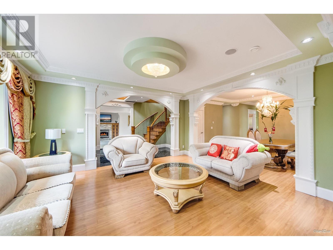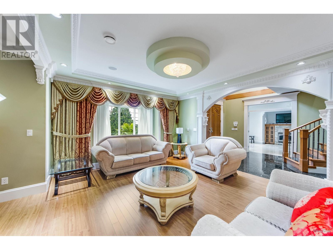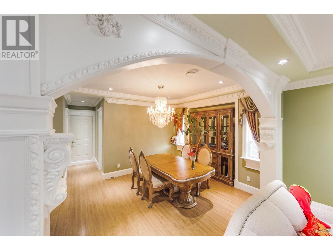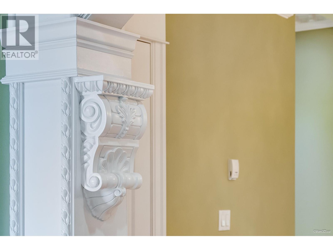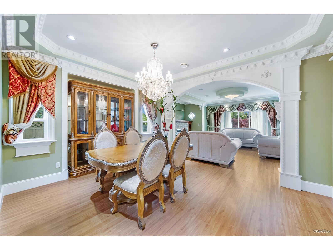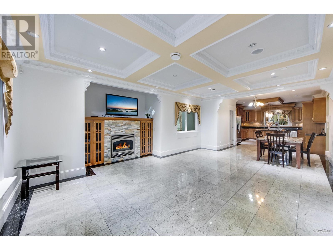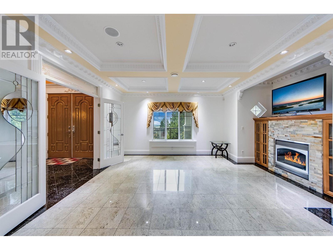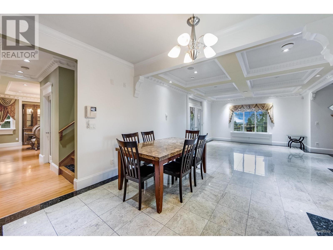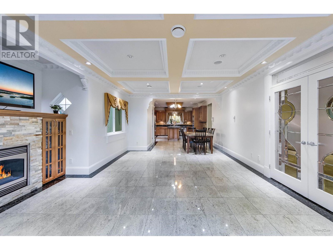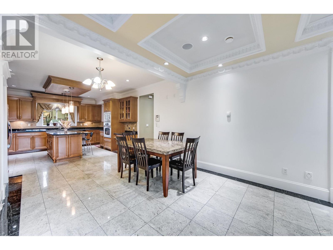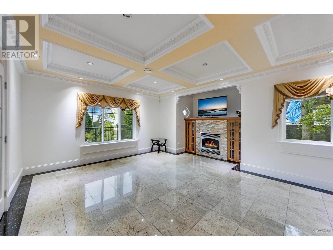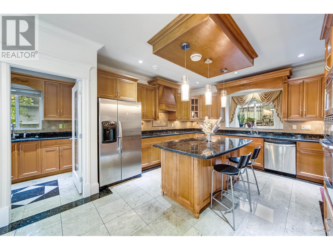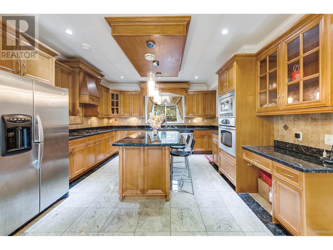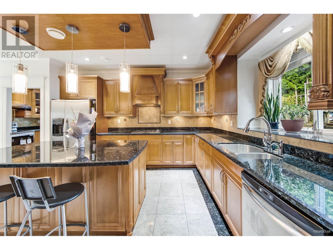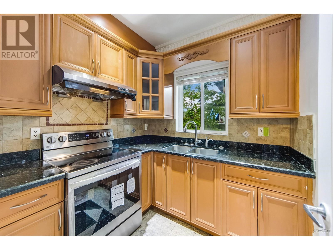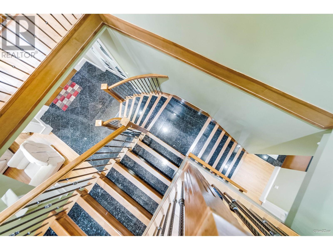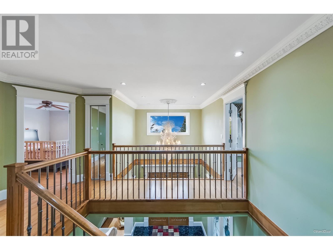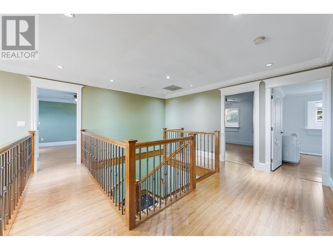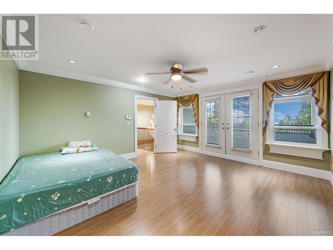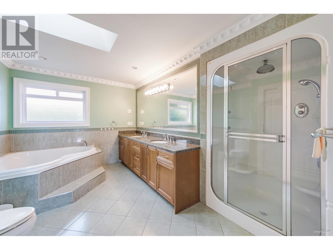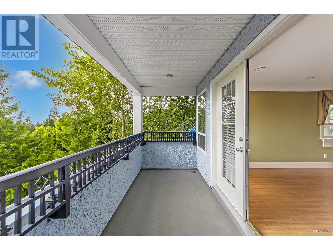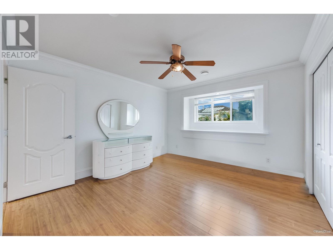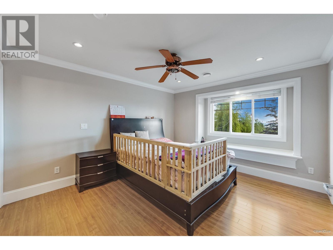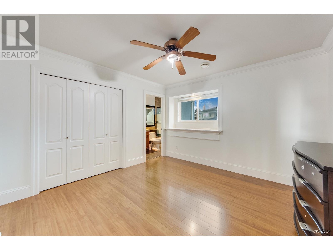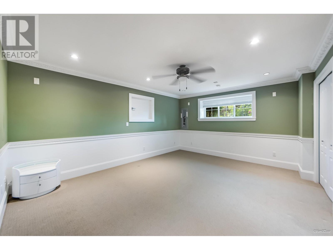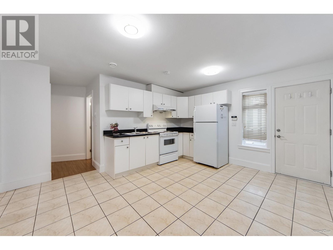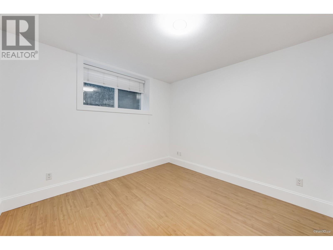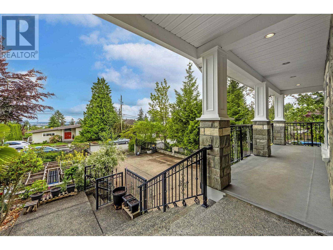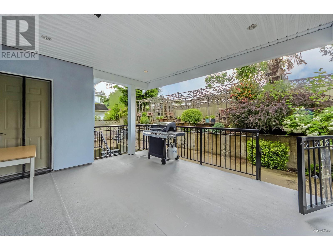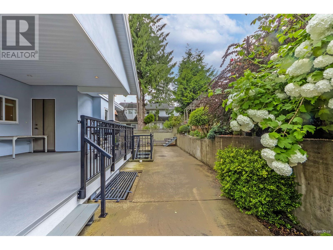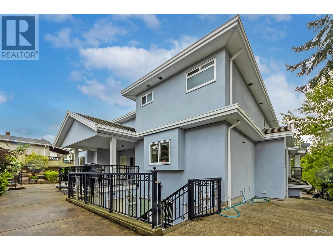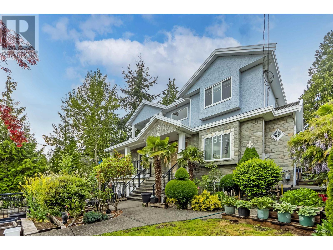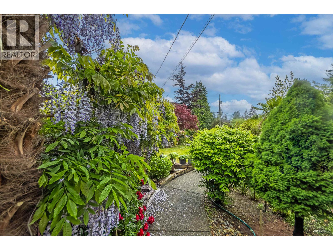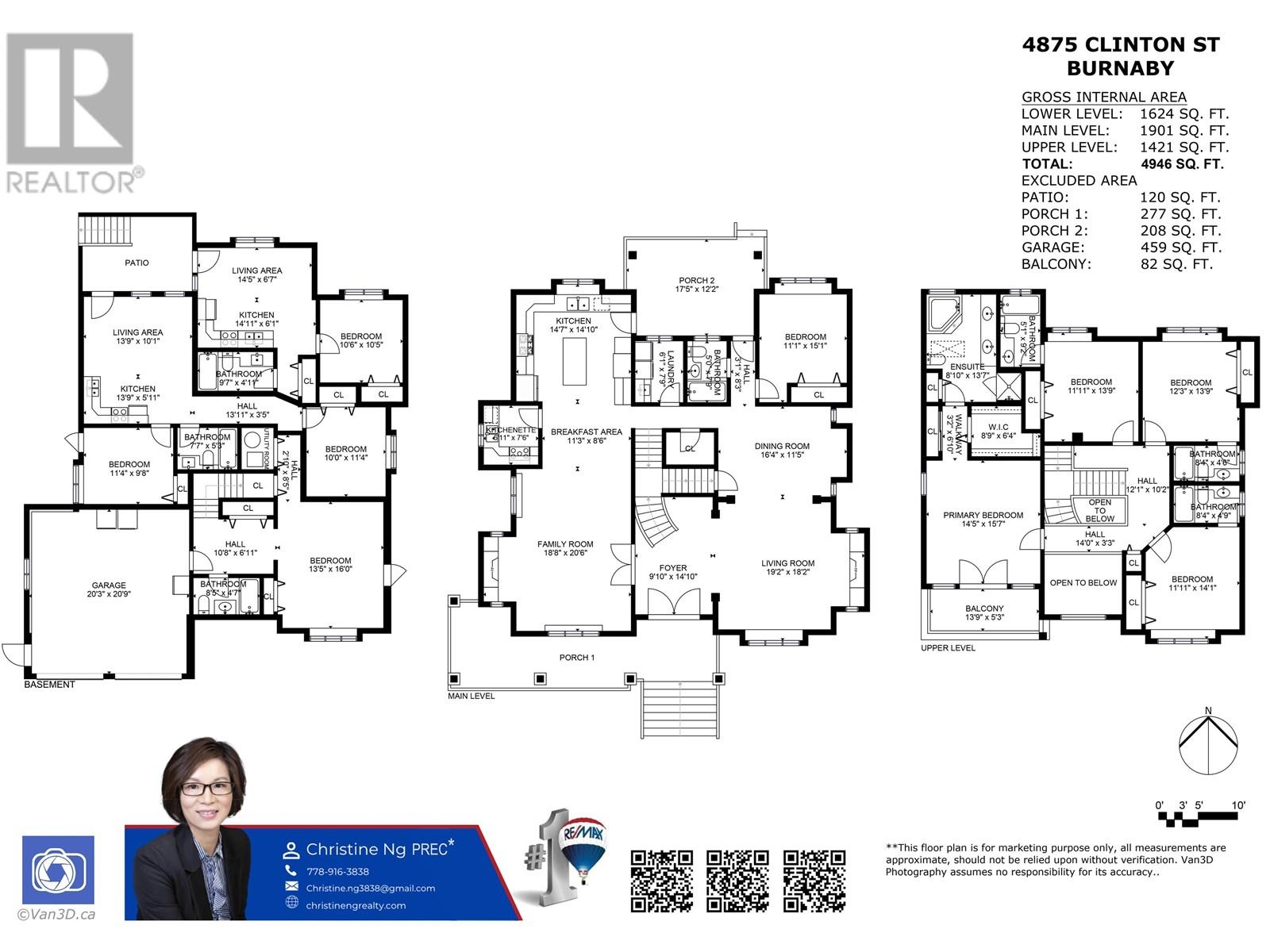9 Bedroom
8 Bathroom
4,946 ft2
2 Level
Fireplace
Air Conditioned
Radiant Heat
$3,388,000
Welcome to this elegant home 66x131 lot, features 9 beds 8 baths, including 4 luxurious ensuites, with central AC & central vacuum system. Spacious master with jetted tub, separate shower & private balcony-designed for your ultimate relaxation. Main level you'll find both western and wok kitchens, blending style and practicality, kitchen area is finished with premium granite flooring. Basement features two self-contained suites with separate entrances:one 2-beds suite & one 1-bed suite, additional 1-bed offers flexible access, either privately thro the garage or the main level. Perfect for extended family or investment, showcases exquisite classic design elements, featuring intricate woodwork & detailed craftsmanship that exudes timeless sophistication & grandeur. (id:60626)
Property Details
|
MLS® Number
|
R3004493 |
|
Property Type
|
Single Family |
|
Neigbourhood
|
South Slope |
|
Amenities Near By
|
Shopping |
|
Features
|
Central Location, Cul-de-sac |
|
Parking Space Total
|
6 |
Building
|
Bathroom Total
|
8 |
|
Bedrooms Total
|
9 |
|
Appliances
|
All, Central Vacuum |
|
Architectural Style
|
2 Level |
|
Basement Development
|
Finished |
|
Basement Features
|
Separate Entrance |
|
Basement Type
|
Unknown (finished) |
|
Constructed Date
|
2008 |
|
Construction Style Attachment
|
Detached |
|
Cooling Type
|
Air Conditioned |
|
Fireplace Present
|
Yes |
|
Fireplace Total
|
2 |
|
Fixture
|
Drapes/window Coverings |
|
Heating Fuel
|
Natural Gas |
|
Heating Type
|
Radiant Heat |
|
Size Interior
|
4,946 Ft2 |
|
Type
|
House |
Parking
Land
|
Acreage
|
No |
|
Land Amenities
|
Shopping |
|
Size Frontage
|
66 Ft |
|
Size Irregular
|
8646 |
|
Size Total
|
8646 Sqft |
|
Size Total Text
|
8646 Sqft |

