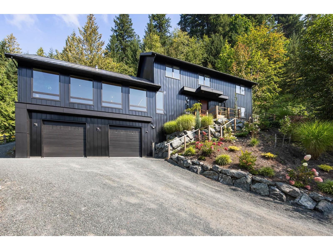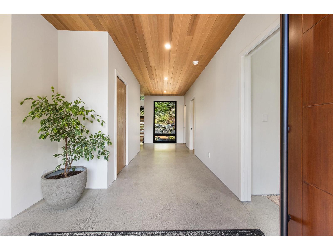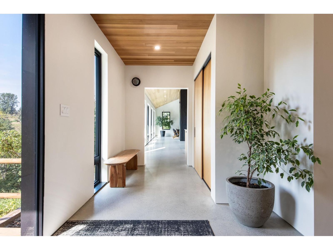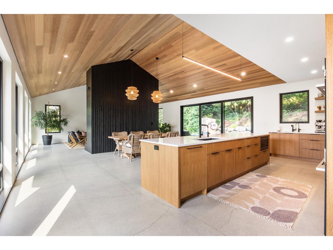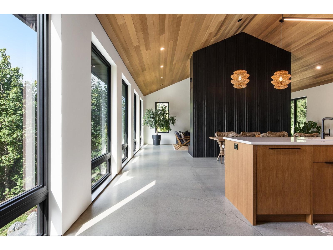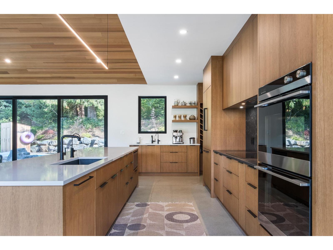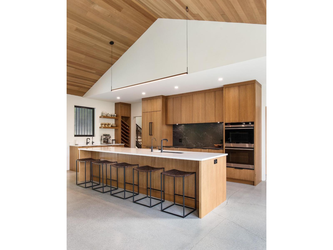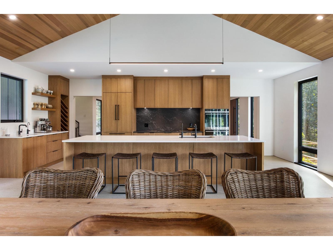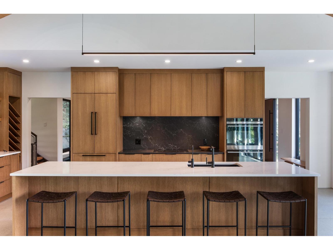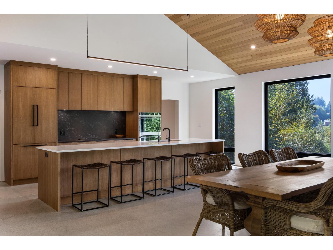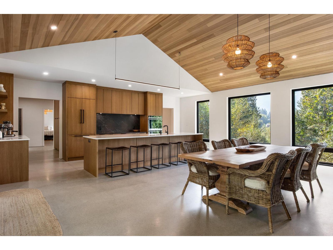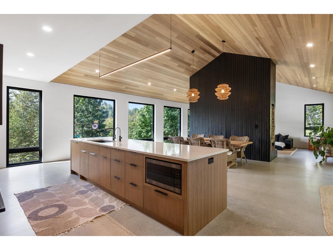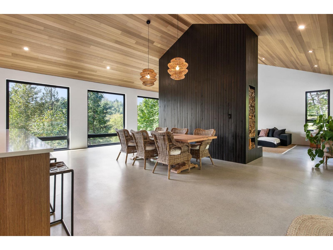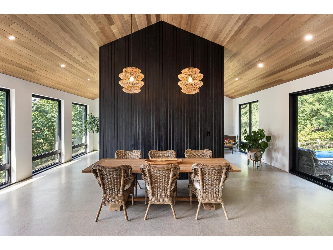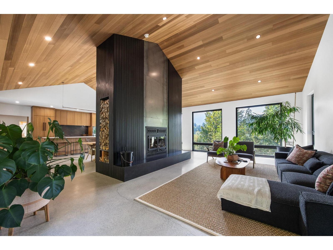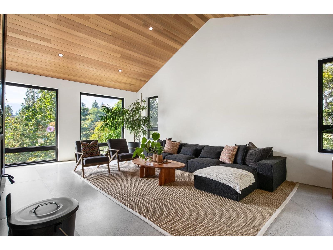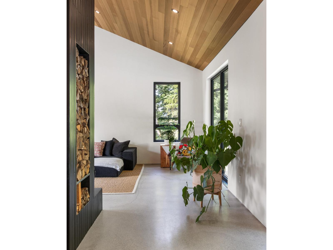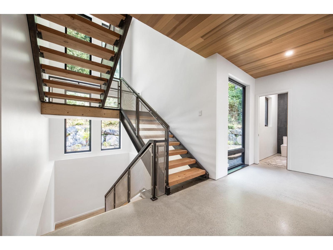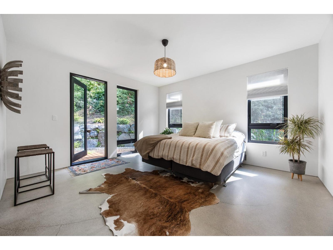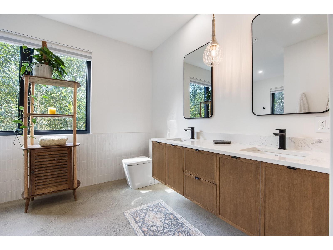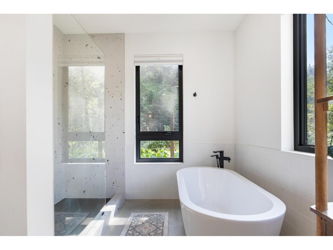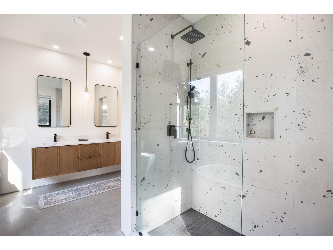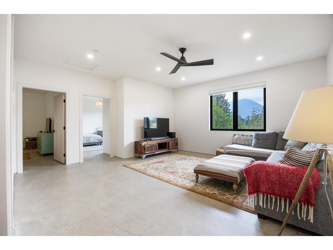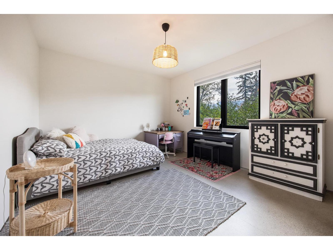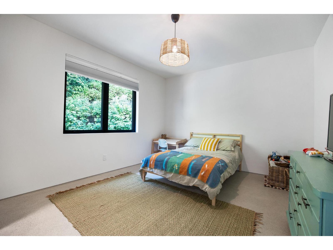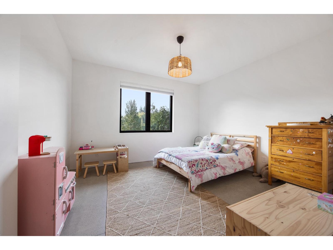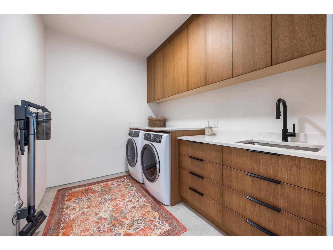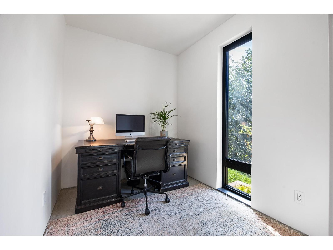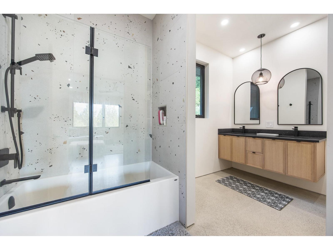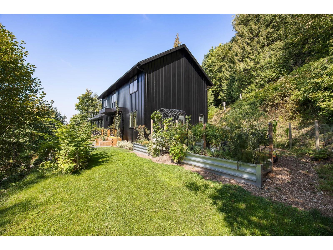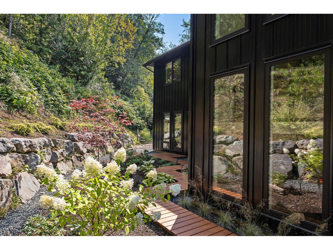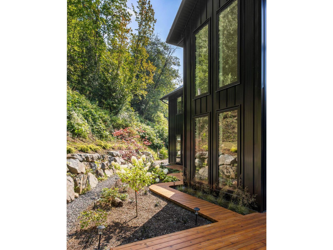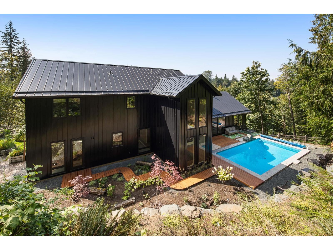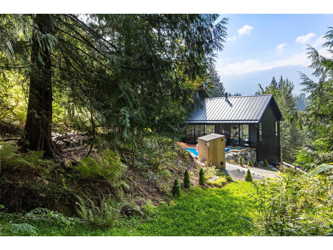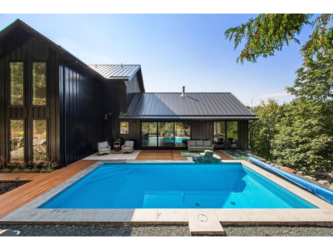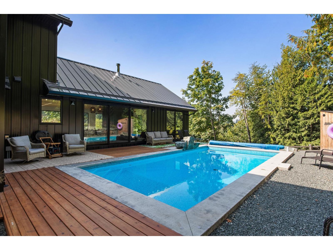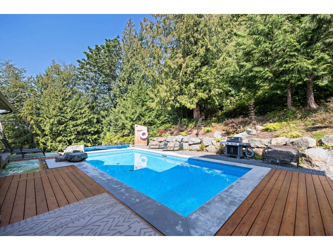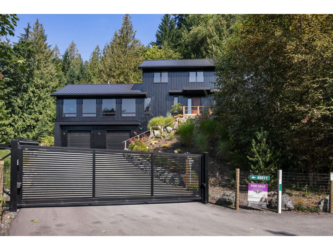4 Bedroom
3 Bathroom
4,368 ft2
Fireplace
Radiant/infra-Red Heat
Acreage
$2,799,999
10-Acre Private Estate, just minutes from town yet a world away. This custom home offers a sleek, ultra-stylish design. Step inside and be greeted by floor-to-ceiling windows that frame breathtaking mountain views and flood the interior with natural light. The open design is anchored by polished concrete floors with in-floor radiant heating, creating a seamless blend of comfort and sophistication. Spacious family room, large 14x28 heated pool "“ perfect for entertaining or quiet evenings at home. Car enthusiasts will love the large heated garage with extra-high ceilings. The property is equipped with a top-of-the-line boiler system, HRV, and private well water system for unmatched efficiency and peace of mind. Experience privacy, luxury and mountain serenity in one extraordinary package. (id:60626)
Property Details
|
MLS® Number
|
R3043721 |
|
Property Type
|
Single Family |
|
View Type
|
Mountain View, Valley View |
Building
|
Bathroom Total
|
3 |
|
Bedrooms Total
|
4 |
|
Appliances
|
Washer, Dryer, Refrigerator, Stove, Dishwasher |
|
Basement Type
|
Full |
|
Constructed Date
|
2022 |
|
Construction Style Attachment
|
Detached |
|
Fireplace Present
|
Yes |
|
Fireplace Total
|
1 |
|
Heating Fuel
|
Natural Gas |
|
Heating Type
|
Radiant/infra-red Heat |
|
Stories Total
|
3 |
|
Size Interior
|
4,368 Ft2 |
|
Type
|
House |
Parking
Land
|
Acreage
|
Yes |
|
Size Depth
|
953 Ft |
|
Size Frontage
|
540 Ft |
|
Size Irregular
|
435938 |
|
Size Total
|
435938 Sqft |
|
Size Total Text
|
435938 Sqft |
Rooms
| Level |
Type |
Length |
Width |
Dimensions |
|
Above |
Recreational, Games Room |
15 ft ,6 in |
16 ft ,7 in |
15 ft ,6 in x 16 ft ,7 in |
|
Above |
Foyer |
11 ft ,2 in |
9 ft ,1 in |
11 ft ,2 in x 9 ft ,1 in |
|
Above |
Storage |
5 ft ,2 in |
7 ft ,3 in |
5 ft ,2 in x 7 ft ,3 in |
|
Above |
Bedroom 2 |
13 ft ,2 in |
12 ft ,3 in |
13 ft ,2 in x 12 ft ,3 in |
|
Above |
Other |
4 ft ,6 in |
7 ft ,1 in |
4 ft ,6 in x 7 ft ,1 in |
|
Above |
Bedroom 3 |
13 ft ,2 in |
12 ft ,3 in |
13 ft ,2 in x 12 ft ,3 in |
|
Above |
Other |
4 ft ,6 in |
7 ft ,1 in |
4 ft ,6 in x 7 ft ,1 in |
|
Above |
Bedroom 4 |
13 ft ,2 in |
12 ft ,3 in |
13 ft ,2 in x 12 ft ,3 in |
|
Above |
Other |
4 ft ,6 in |
7 ft ,1 in |
4 ft ,6 in x 7 ft ,1 in |
|
Lower Level |
Mud Room |
16 ft ,1 in |
9 ft ,5 in |
16 ft ,1 in x 9 ft ,5 in |
|
Lower Level |
Utility Room |
16 ft ,1 in |
13 ft ,5 in |
16 ft ,1 in x 13 ft ,5 in |
|
Lower Level |
Other |
26 ft |
31 ft |
26 ft x 31 ft |
|
Main Level |
Foyer |
17 ft ,3 in |
8 ft ,5 in |
17 ft ,3 in x 8 ft ,5 in |
|
Main Level |
Office |
9 ft ,1 in |
7 ft ,5 in |
9 ft ,1 in x 7 ft ,5 in |
|
Main Level |
Kitchen |
13 ft ,3 in |
24 ft ,1 in |
13 ft ,3 in x 24 ft ,1 in |
|
Main Level |
Dining Room |
11 ft ,1 in |
24 ft ,1 in |
11 ft ,1 in x 24 ft ,1 in |
|
Main Level |
Great Room |
16 ft |
24 ft ,1 in |
16 ft x 24 ft ,1 in |
|
Main Level |
Primary Bedroom |
14 ft |
15 ft ,2 in |
14 ft x 15 ft ,2 in |
|
Main Level |
Laundry Room |
10 ft |
7 ft ,4 in |
10 ft x 7 ft ,4 in |
|
Main Level |
Other |
9 ft ,1 in |
7 ft ,6 in |
9 ft ,1 in x 7 ft ,6 in |

