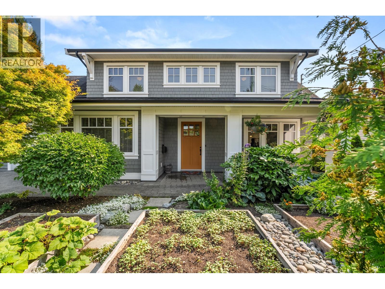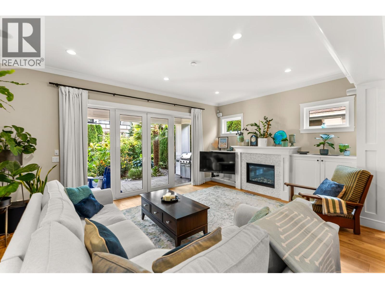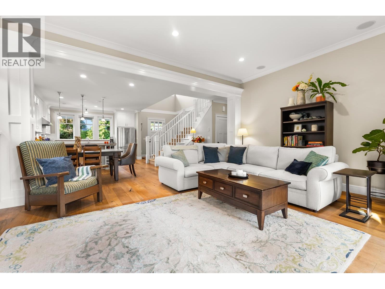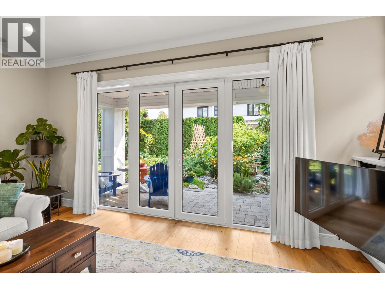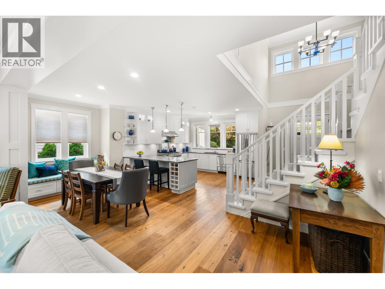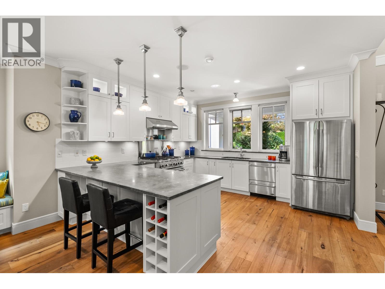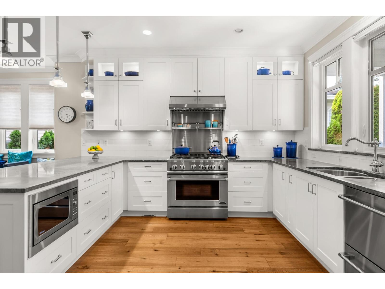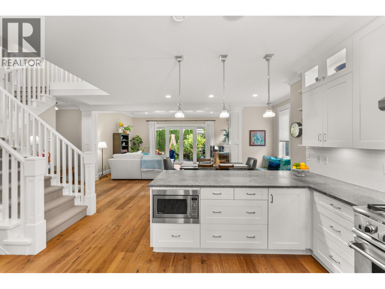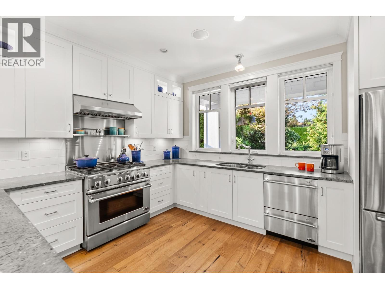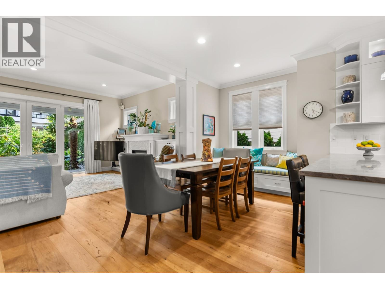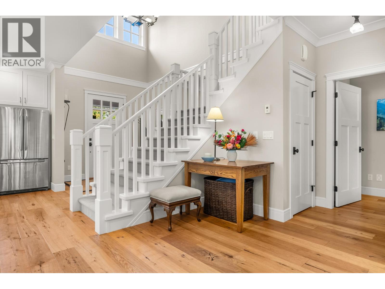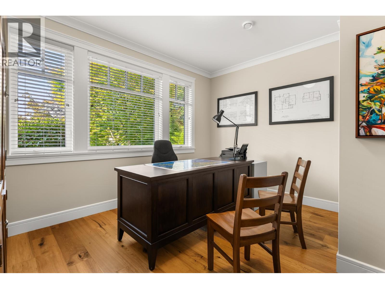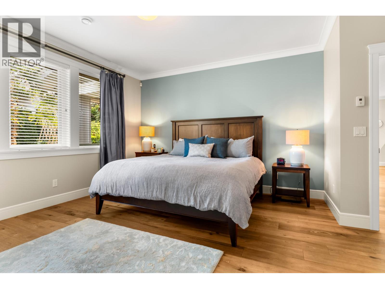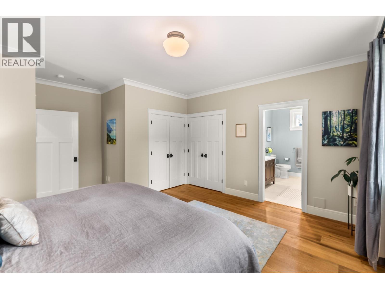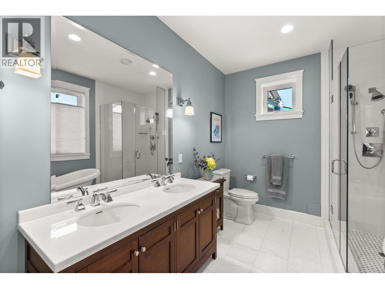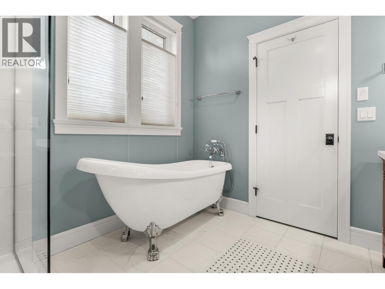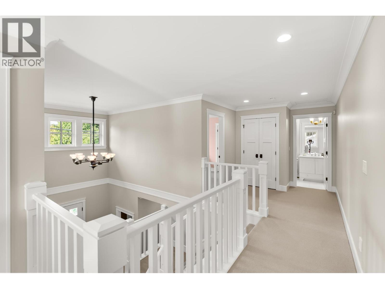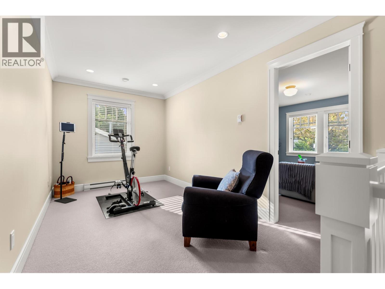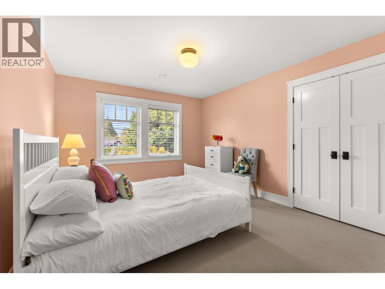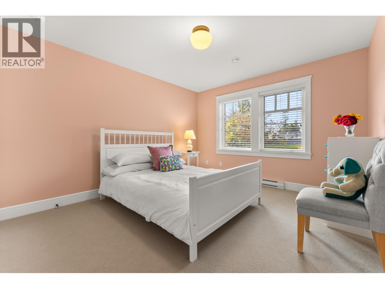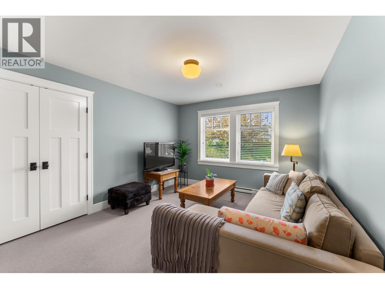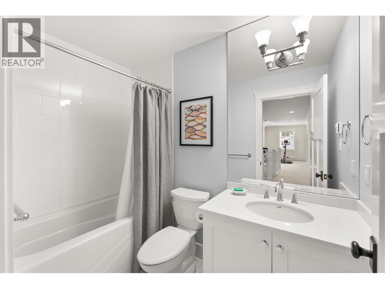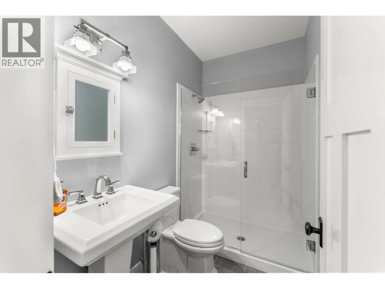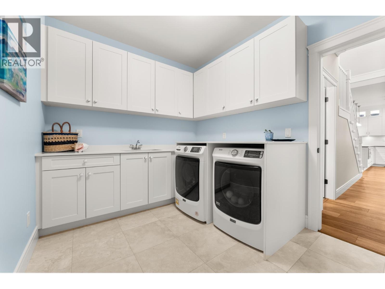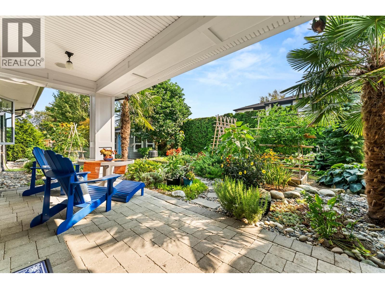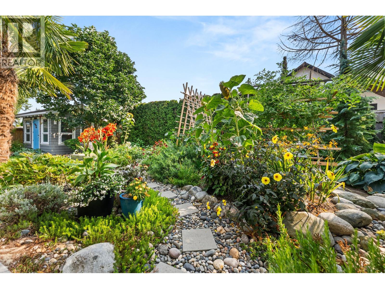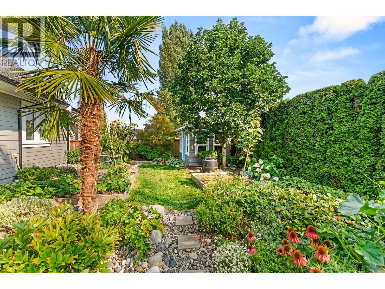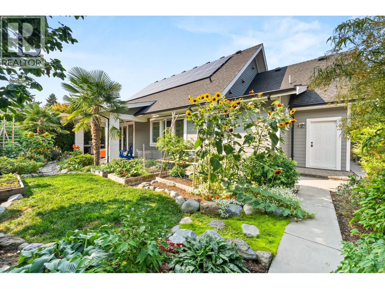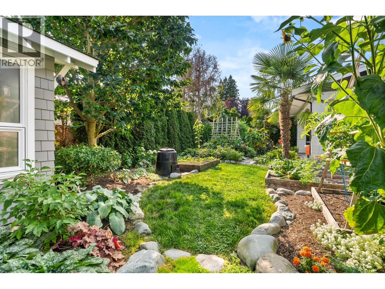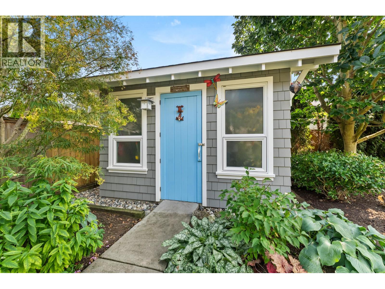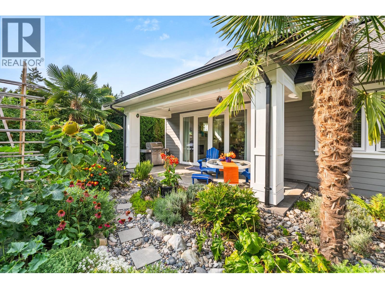4896 12 Avenue Delta, British Columbia V4M 2A6
$1,949,900
Step into timeless elegance with this custom built home, where luxury details meet everyday comfort. The beautifully landscaped front gardens set the tone while the private south-facing backyard offers a breathtaking retreat. Inside, the open-concept design is filled with natural light, featuring 10ft ceilings. Duchateau engineered hardwood and Rejuvination lighting fixtures. The chef's kitchen is a true showstopper with marble counters, shaker cabinetry and DCS appliances including a 6-burner gas range. The primary bedroom on the main is your sanctuary, complete with his & her closets and a spa-like ensuite featuring marble finishes and a deep solar tub. Euroline windows, exquisite millwork, solar panels and meticulous care throughout make this home as efficient as it is beautiful. (id:60626)
Open House
This property has open houses!
2:00 pm
Ends at:4:00 pm
Property Details
| MLS® Number | R3063965 |
| Property Type | Single Family |
| Neigbourhood | The Highlands |
| Amenities Near By | Golf Course, Recreation, Shopping |
| Features | Central Location |
| Storage Type | Storage Shed |
Building
| Bathroom Total | 3 |
| Bedrooms Total | 4 |
| Appliances | All, Central Vacuum |
| Architectural Style | 2 Level |
| Constructed Date | 2011 |
| Construction Style Attachment | Detached |
| Fireplace Present | Yes |
| Fireplace Total | 1 |
| Fixture | Drapes/window Coverings |
| Heating Type | Baseboard Heaters, Radiant Heat |
| Size Interior | 2,437 Ft2 |
| Type | House |
Parking
| Garage | 1 |
Land
| Acreage | No |
| Land Amenities | Golf Course, Recreation, Shopping |
| Size Frontage | 66 Ft |
| Size Irregular | 7190 |
| Size Total | 7190 Sqft |
| Size Total Text | 7190 Sqft |
Contact Us
Contact us for more information

