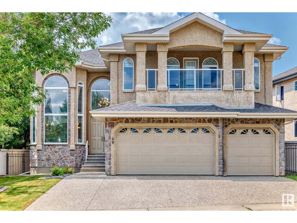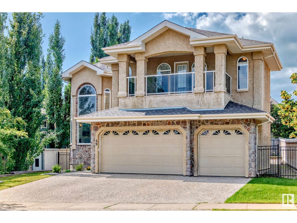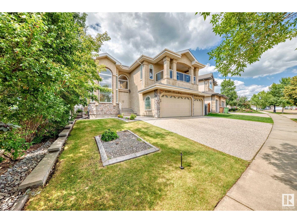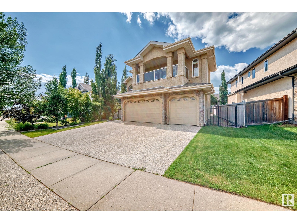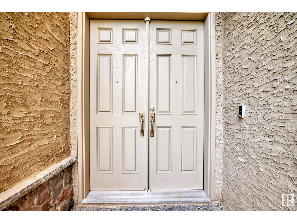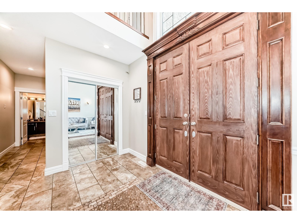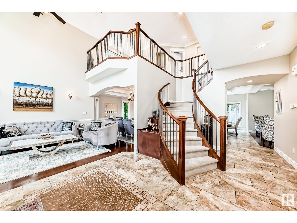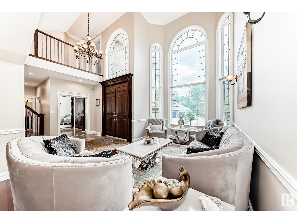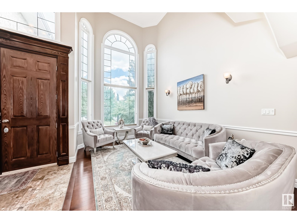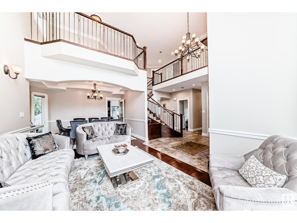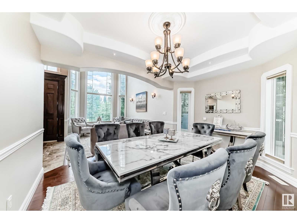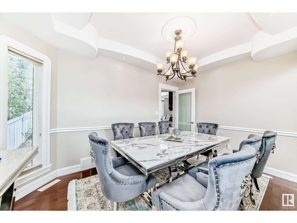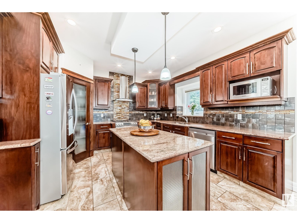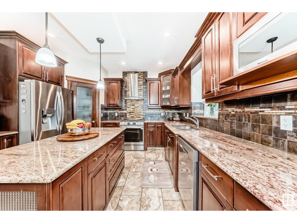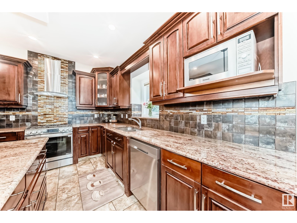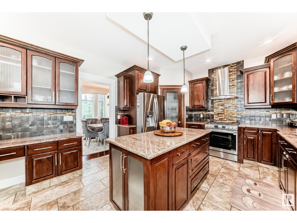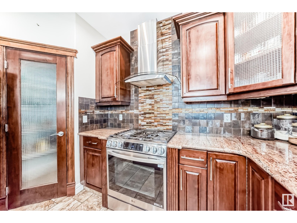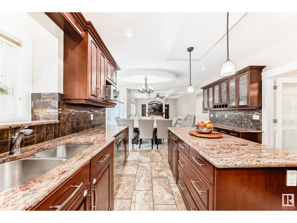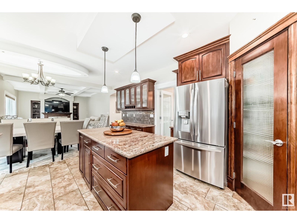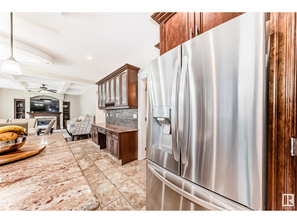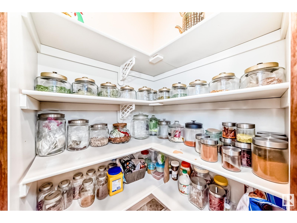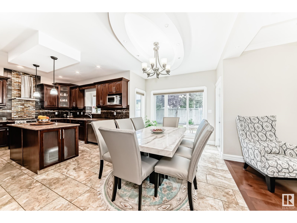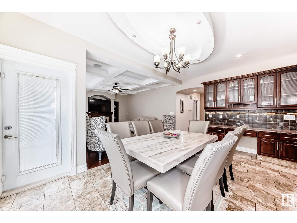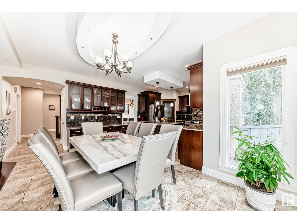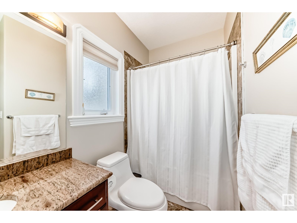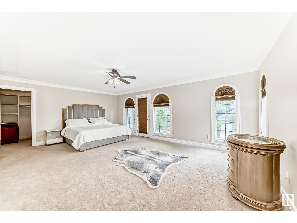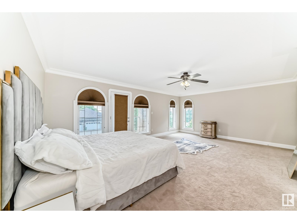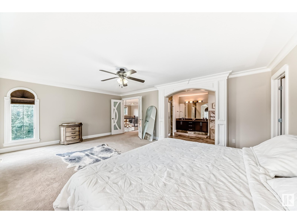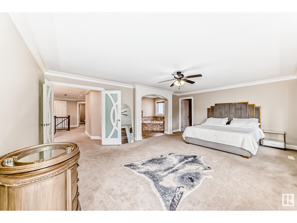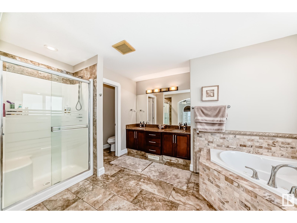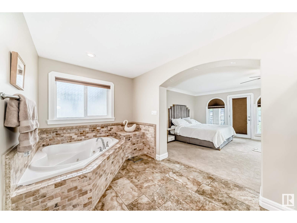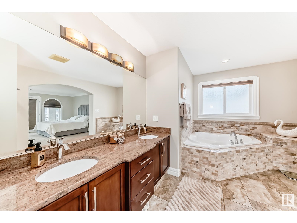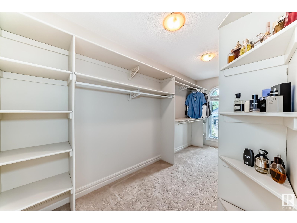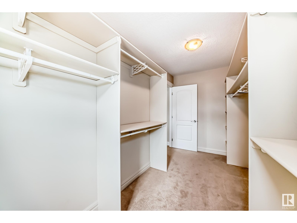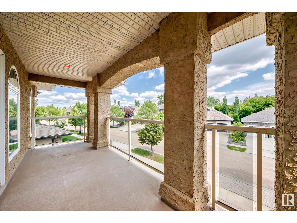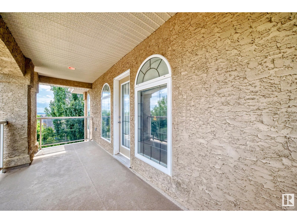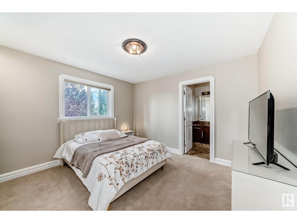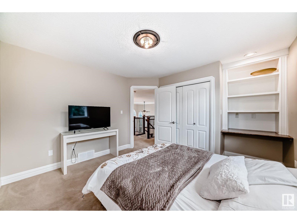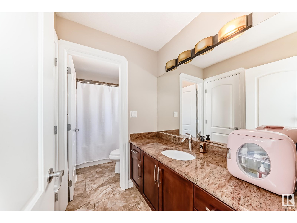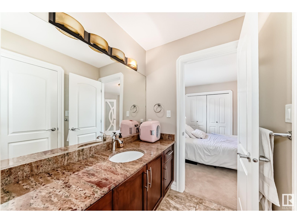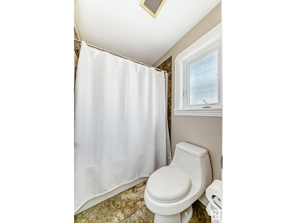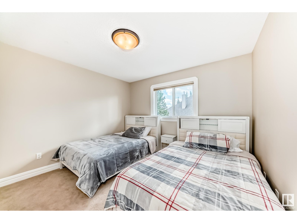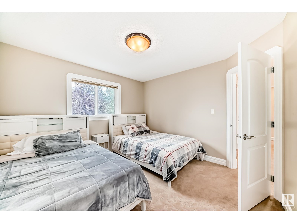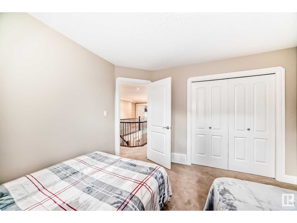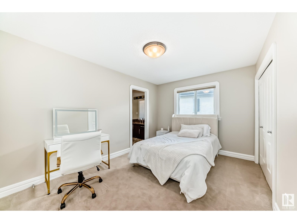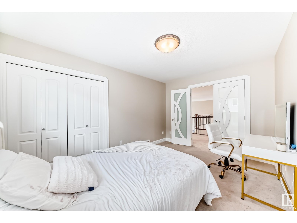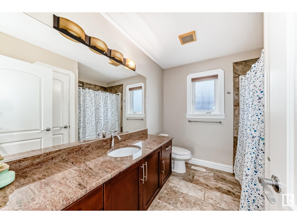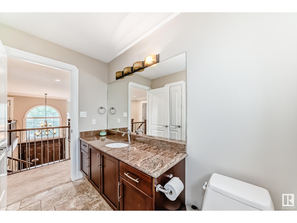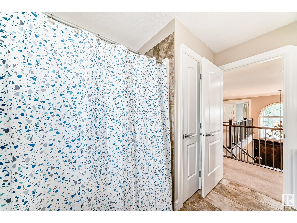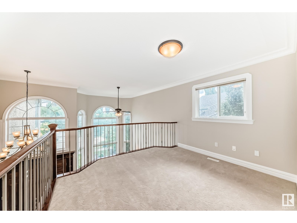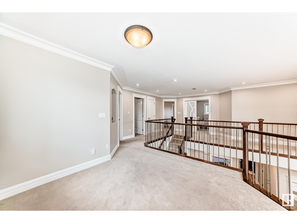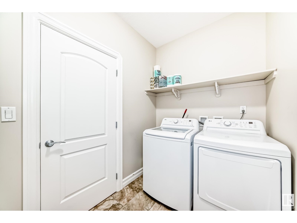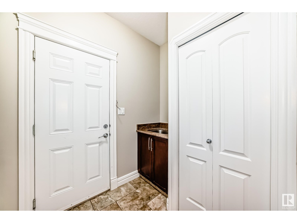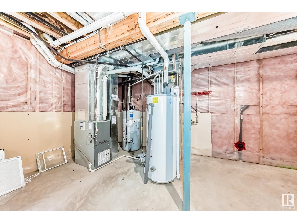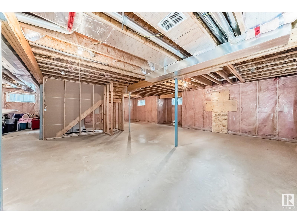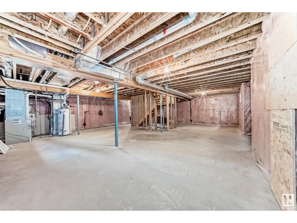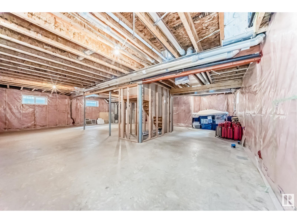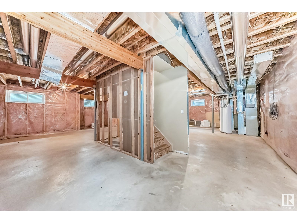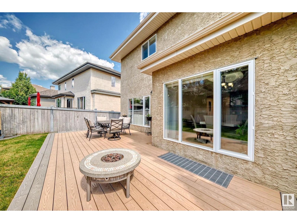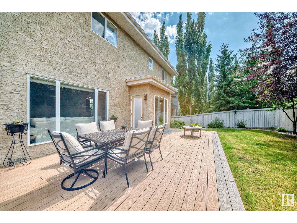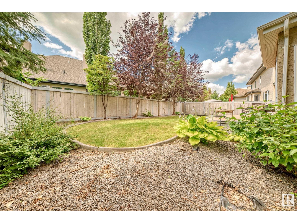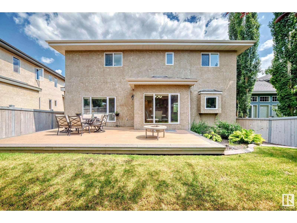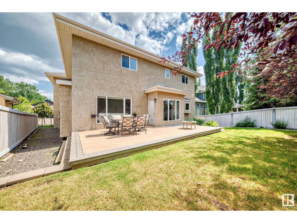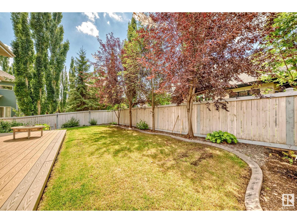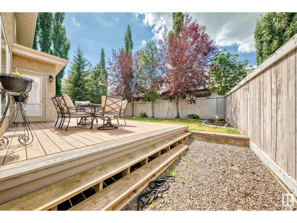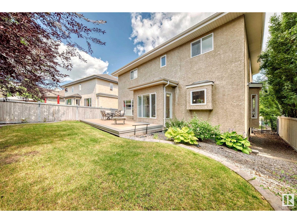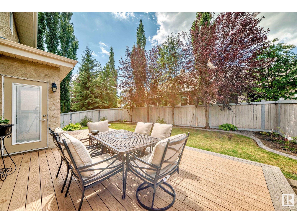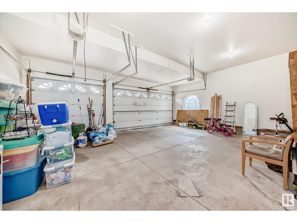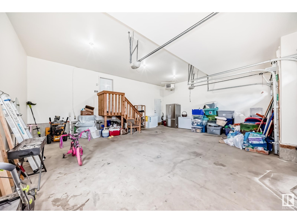5 Bedroom
4 Bathroom
3,097 ft2
Central Air Conditioning
Forced Air
$1,089,000
Welcome to your dream home in Lacombe Park Estates! This stunning 2-storey offers 3,097 sq. ft. of elegant living space. A grand curved staircase and soaring ceilings create a show-stopping entry. The main floor features formal living and dining areas, a chef’s kitchen with granite counters, gas stove, new fridge, and a large island. The kitchen opens to a nook, family room, backyard deck, plus a main floor office/bedroom, 4PC bath, and laundry. Upstairs, the spacious primary suite includes a private balcony, spa-inspired 5PC ensuite, and walk-in closet. Three more bedrooms upstairs—two share a Jack & Jill bath, and another 4PC bath is included. Additional highlights: triple car garage, exposed aggregate driveway, new hot water tank and beautifully landscaped yard. A must-see! (id:60626)
Property Details
|
MLS® Number
|
E4449160 |
|
Property Type
|
Single Family |
|
Neigbourhood
|
Lacombe Park |
|
Amenities Near By
|
Playground, Public Transit, Schools, Shopping |
|
Features
|
No Back Lane, Park/reserve, Exterior Walls- 2x6", Level |
Building
|
Bathroom Total
|
4 |
|
Bedrooms Total
|
5 |
|
Amenities
|
Vinyl Windows |
|
Appliances
|
Dishwasher, Dryer, Garage Door Opener Remote(s), Garage Door Opener, Garburator, Microwave Range Hood Combo, Refrigerator, Gas Stove(s), Washer, Window Coverings |
|
Basement Development
|
Unfinished |
|
Basement Type
|
Full (unfinished) |
|
Ceiling Type
|
Vaulted |
|
Constructed Date
|
2009 |
|
Construction Style Attachment
|
Detached |
|
Cooling Type
|
Central Air Conditioning |
|
Heating Type
|
Forced Air |
|
Stories Total
|
2 |
|
Size Interior
|
3,097 Ft2 |
|
Type
|
House |
Parking
Land
|
Acreage
|
No |
|
Land Amenities
|
Playground, Public Transit, Schools, Shopping |
Rooms
| Level |
Type |
Length |
Width |
Dimensions |
|
Main Level |
Living Room |
4.44 m |
3.48 m |
4.44 m x 3.48 m |
|
Main Level |
Dining Room |
5.15 m |
2.87 m |
5.15 m x 2.87 m |
|
Main Level |
Kitchen |
3.91 m |
3.84 m |
3.91 m x 3.84 m |
|
Main Level |
Family Room |
3.92 m |
5.14 m |
3.92 m x 5.14 m |
|
Main Level |
Bedroom 5 |
|
|
2.76 × 4.71 |
|
Main Level |
Laundry Room |
|
|
1.75 × 3.10 |
|
Upper Level |
Primary Bedroom |
4.64 m |
6.4 m |
4.64 m x 6.4 m |
|
Upper Level |
Bedroom 2 |
3.02 m |
4.22 m |
3.02 m x 4.22 m |
|
Upper Level |
Bedroom 3 |
4.06 m |
3.65 m |
4.06 m x 3.65 m |
|
Upper Level |
Bedroom 4 |
|
|
3.49 × 3.48 |
|
Upper Level |
Loft |
|
|
3.15 × 3.52 |

