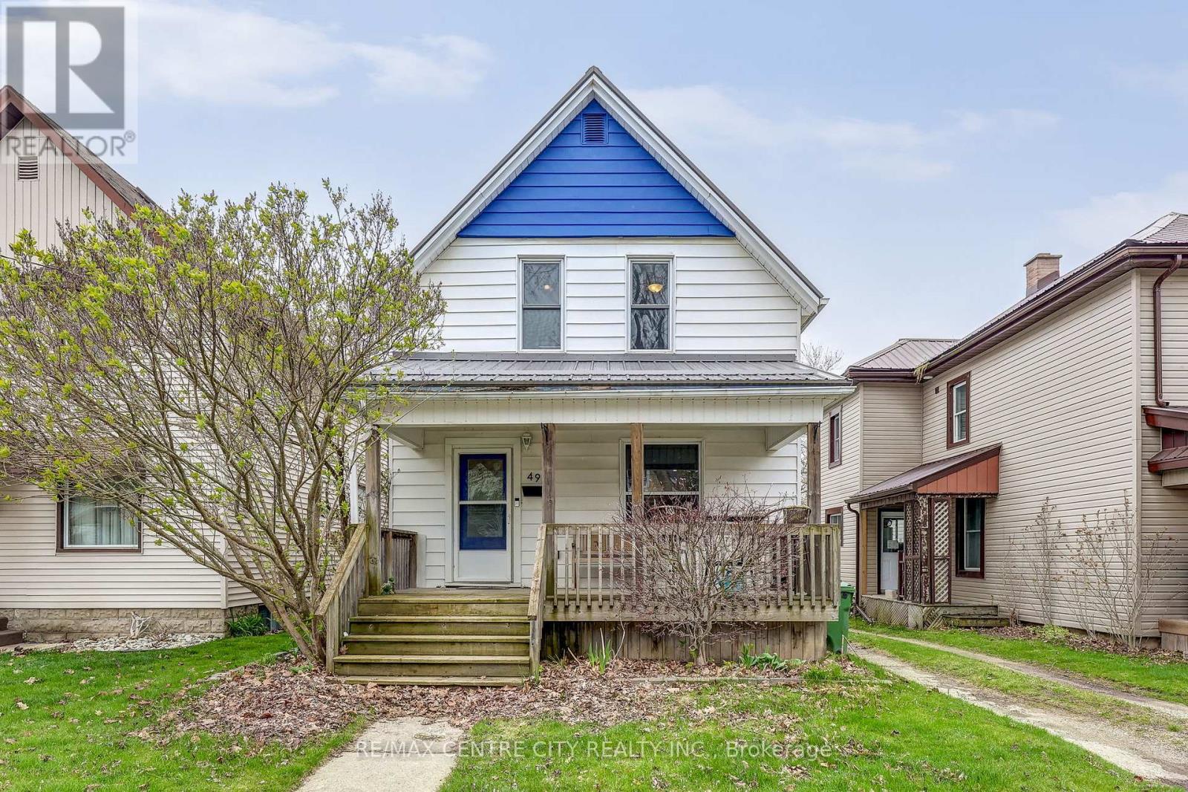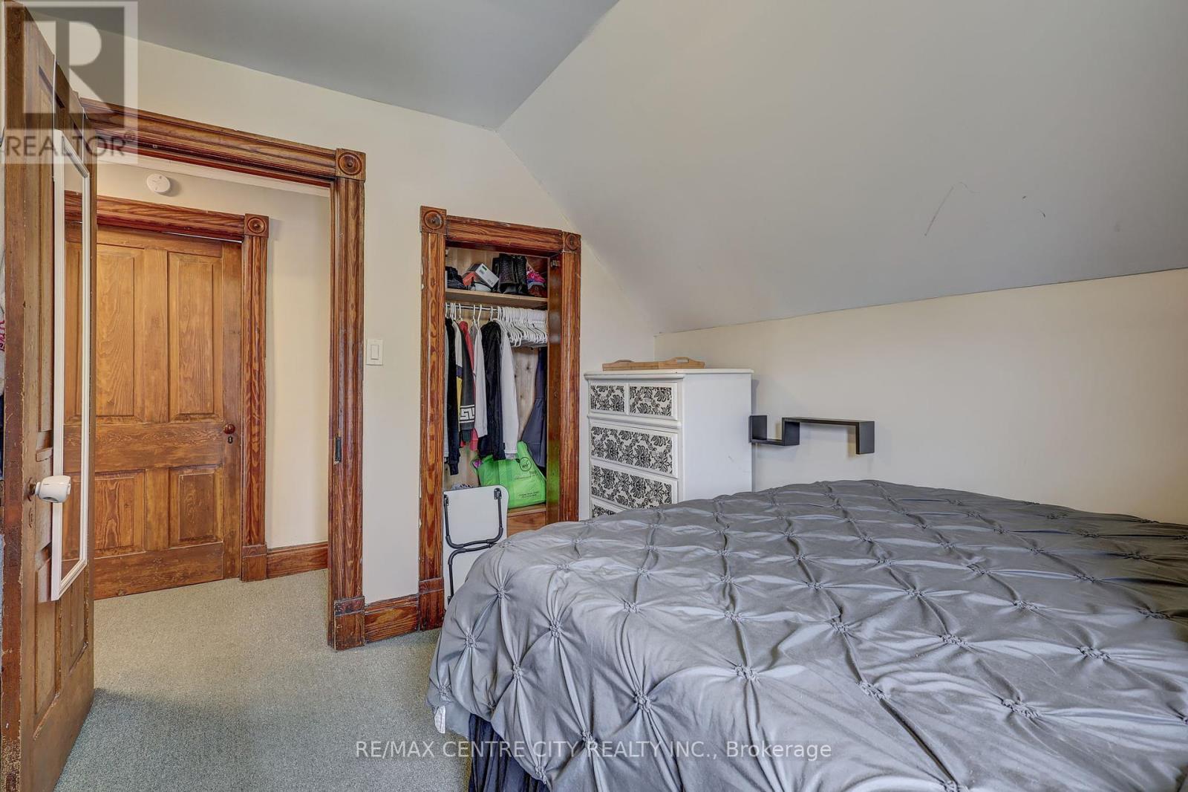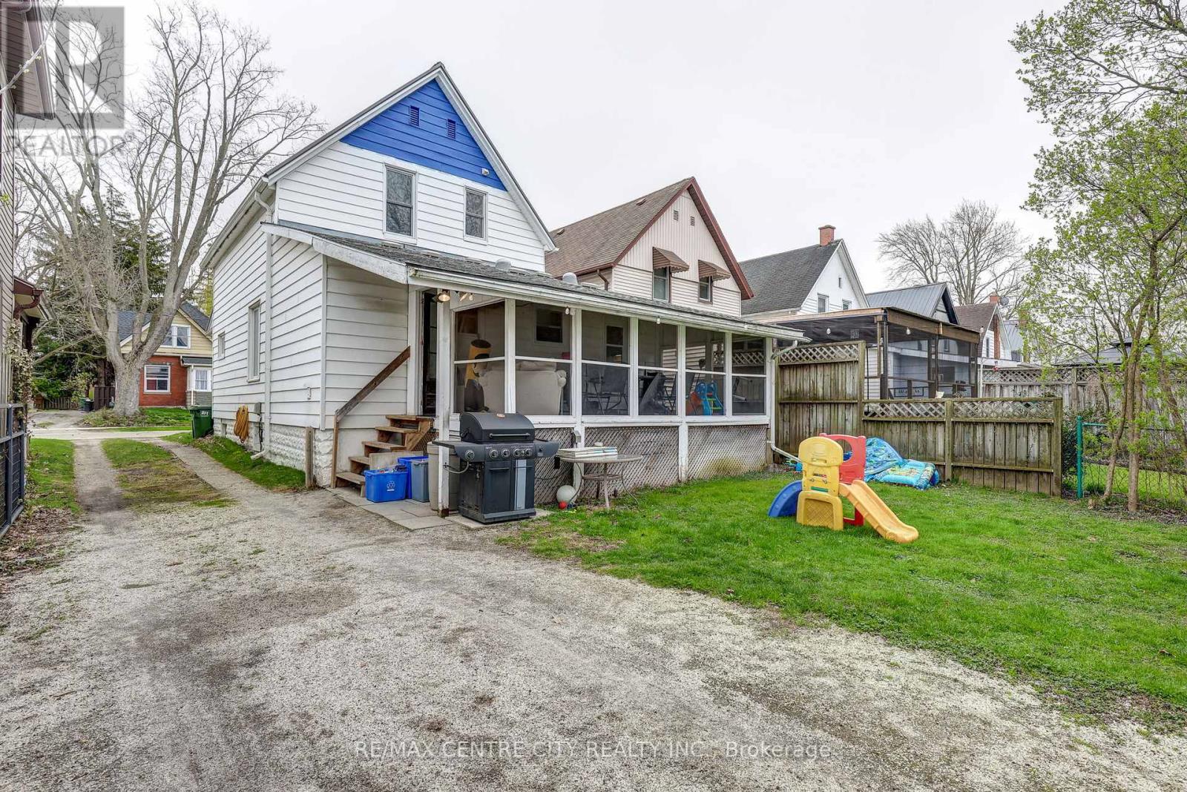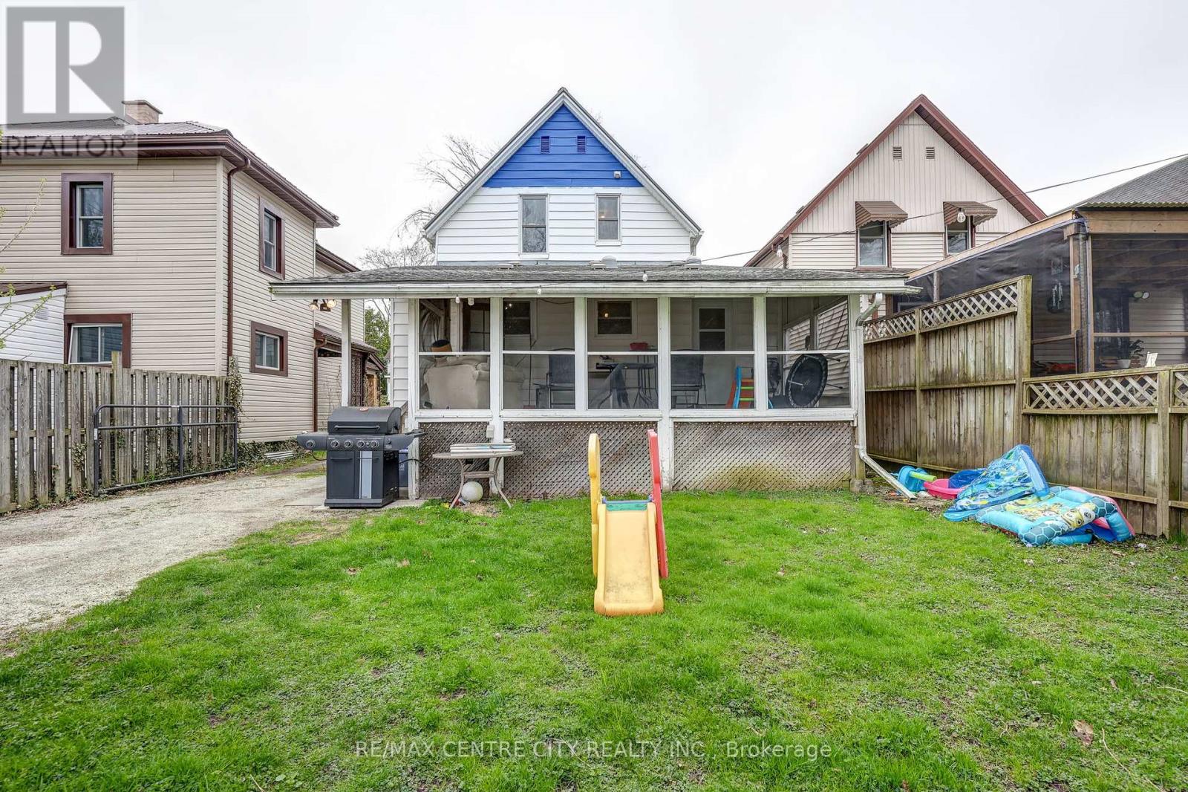3 Bedroom
2 Bathroom
1,100 - 1,500 ft2
Central Air Conditioning
Forced Air
$399,900
Brimming with character, welcome to this well maintained 3 bedroom, 2 bathroom home. The main floor features an inviting layout with hardwood floors that flow through the spacious living and dining rooms. A combined main floor laundry and 3 piece bathroom adds convenience to everyday living. The kitchen leads to an enclosed back porch-ideal for relaxing or enjoying views of the mature, full fenced backyard, complete with a firepit and storage shed. A detached garage adds plenty of room for storage or potential workshop space. Upstairs offers three bedrooms and a 4 piece bathroom. A recently added wall A/C provides additional cooling for the warmer months. Located on a quiet street in a central area, this home is close to parks, schools, and amenities. (id:60626)
Property Details
|
MLS® Number
|
X12111074 |
|
Property Type
|
Single Family |
|
Community Name
|
SW |
|
Equipment Type
|
Water Heater |
|
Parking Space Total
|
5 |
|
Rental Equipment Type
|
Water Heater |
|
Structure
|
Porch, Shed |
Building
|
Bathroom Total
|
2 |
|
Bedrooms Above Ground
|
3 |
|
Bedrooms Total
|
3 |
|
Age
|
100+ Years |
|
Appliances
|
Water Heater, Garage Door Opener Remote(s), Dishwasher, Dryer, Garage Door Opener, Stove, Washer, Refrigerator |
|
Basement Development
|
Unfinished |
|
Basement Type
|
Full (unfinished) |
|
Construction Style Attachment
|
Detached |
|
Cooling Type
|
Central Air Conditioning |
|
Exterior Finish
|
Aluminum Siding, Vinyl Siding |
|
Foundation Type
|
Brick, Block |
|
Heating Fuel
|
Natural Gas |
|
Heating Type
|
Forced Air |
|
Stories Total
|
2 |
|
Size Interior
|
1,100 - 1,500 Ft2 |
|
Type
|
House |
|
Utility Water
|
Municipal Water |
Parking
Land
|
Acreage
|
No |
|
Sewer
|
Sanitary Sewer |
|
Size Depth
|
132 Ft |
|
Size Frontage
|
37 Ft |
|
Size Irregular
|
37 X 132 Ft |
|
Size Total Text
|
37 X 132 Ft|under 1/2 Acre |
|
Zoning Description
|
R3 |
Rooms
| Level |
Type |
Length |
Width |
Dimensions |
|
Main Level |
Living Room |
3.57 m |
3.53 m |
3.57 m x 3.53 m |
|
Main Level |
Dining Room |
4.69 m |
3.94 m |
4.69 m x 3.94 m |
|
Main Level |
Kitchen |
3 m |
2.89 m |
3 m x 2.89 m |
|
Upper Level |
Bedroom |
3.37 m |
2.76 m |
3.37 m x 2.76 m |
|
Upper Level |
Bedroom 2 |
2.92 m |
3.05 m |
2.92 m x 3.05 m |
|
Upper Level |
Bedroom 3 |
3.37 m |
2.92 m |
3.37 m x 2.92 m |




































