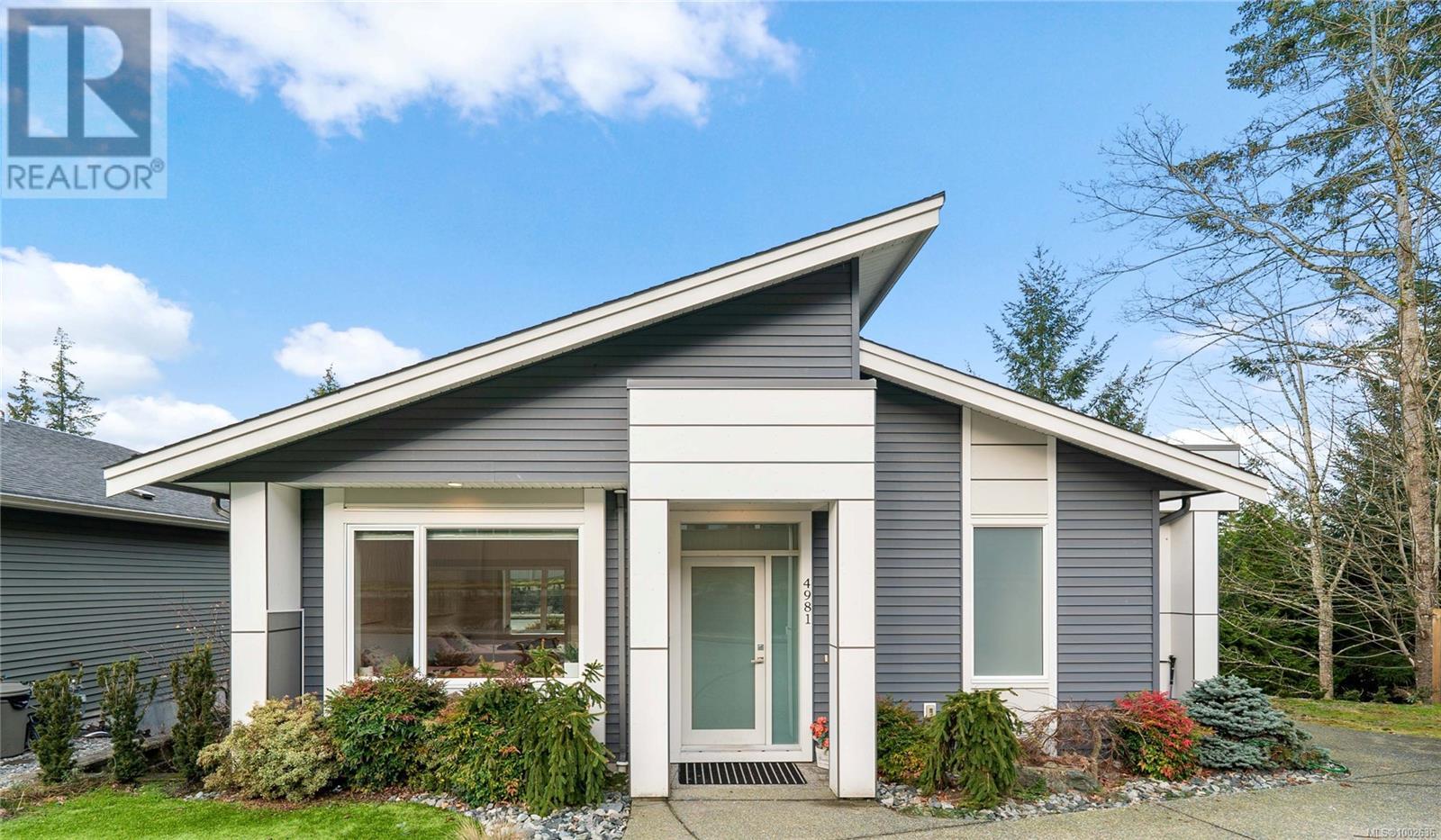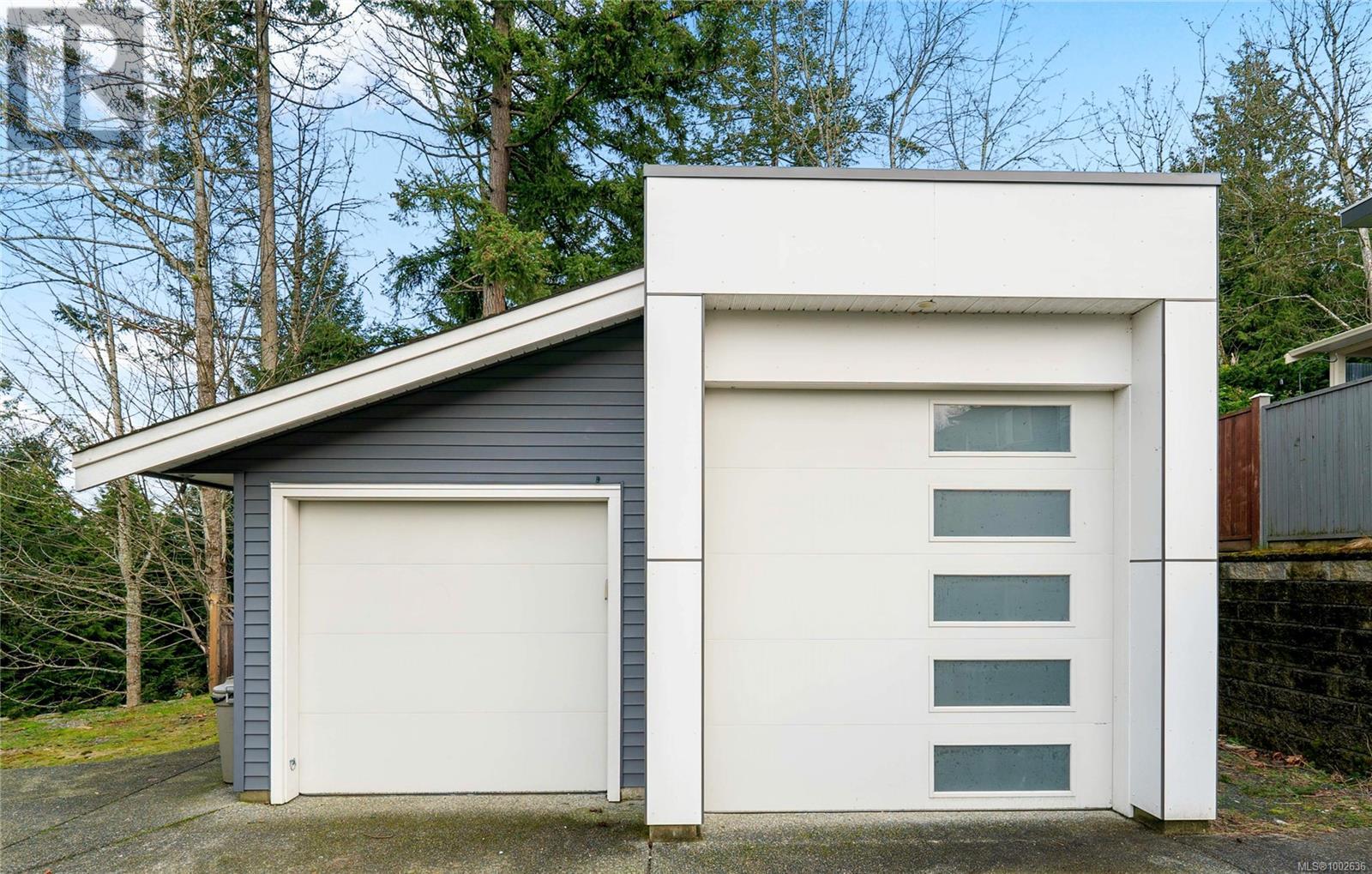4 Bedroom
4 Bathroom
3,455 ft2
See Remarks
Forced Air, Heat Pump
$925,000
Just Reduced – Best Value in Hammond Bay! Welcome to this stunning Windley Built 4-bedroom, 4-bathroom home, ideally situated in the highly sought-after Hammond Bay neighbourhood! Level entry to the main living space, this home is perfect for busy families or active retirees seeking style and convenience. Offering a bright, spacious interior with high-end modern finishes throughout—designed for comfort & function. The lower level features a legal 1-bedroom suite, providing excellent mortgage help or space for extended family. Suite is vacant as of August 15th – an incredible opportunity for rental income or flexible use.The detached garage includes an oversized bay—ideal for your boat, workshop, extra storage, or home-based business. With minimal yard work, you’ll have more time to enjoy everything this prime location has to offer. Don’t miss out on this opportunity. This is the best value in Hammond Bay – act fast! Measurements by Proper Measure; buyer to verify if important. (id:60626)
Property Details
|
MLS® Number
|
1002636 |
|
Property Type
|
Single Family |
|
Neigbourhood
|
Hammond Bay |
|
Parking Space Total
|
4 |
|
Structure
|
Patio(s) |
Building
|
Bathroom Total
|
4 |
|
Bedrooms Total
|
4 |
|
Constructed Date
|
2017 |
|
Cooling Type
|
See Remarks |
|
Heating Type
|
Forced Air, Heat Pump |
|
Size Interior
|
3,455 Ft2 |
|
Total Finished Area
|
2914 Sqft |
|
Type
|
House |
Land
|
Acreage
|
No |
|
Size Irregular
|
6928 |
|
Size Total
|
6928 Sqft |
|
Size Total Text
|
6928 Sqft |
|
Zoning Type
|
Residential |
Rooms
| Level |
Type |
Length |
Width |
Dimensions |
|
Lower Level |
Patio |
|
|
30'8 x 10'0 |
|
Lower Level |
Laundry Room |
|
|
4'1 x 3'4 |
|
Lower Level |
Bathroom |
|
|
3-Piece |
|
Lower Level |
Other |
|
|
8'5 x 7'4 |
|
Lower Level |
Recreation Room |
|
|
14'8 x 11'9 |
|
Lower Level |
Bedroom |
|
|
13'5 x 11'9 |
|
Main Level |
Ensuite |
|
|
3-Piece |
|
Main Level |
Primary Bedroom |
|
|
12'5 x 11'6 |
|
Main Level |
Laundry Room |
|
|
8'1 x 6'0 |
|
Main Level |
Bedroom |
|
|
12'5 x 10'0 |
|
Main Level |
Living Room |
|
|
16'6 x 14'2 |
|
Main Level |
Dining Room |
|
|
16'6 x 10'0 |
|
Main Level |
Kitchen |
|
|
13'3 x 8'10 |
|
Main Level |
Bathroom |
|
|
4-Piece |
|
Main Level |
Entrance |
|
|
8'11 x 5'0 |
|
Additional Accommodation |
Bedroom |
|
|
12'5 x 11'7 |
|
Additional Accommodation |
Bathroom |
|
|
X |
|
Additional Accommodation |
Living Room |
|
|
16'6 x 11'5 |
|
Additional Accommodation |
Kitchen |
|
|
13'9 x 11'7 |























































