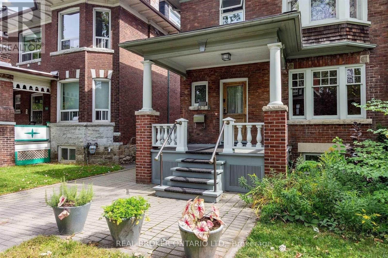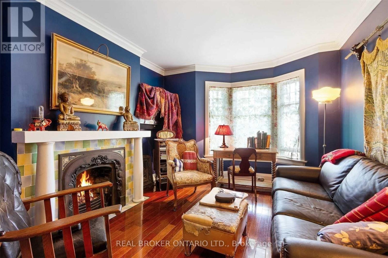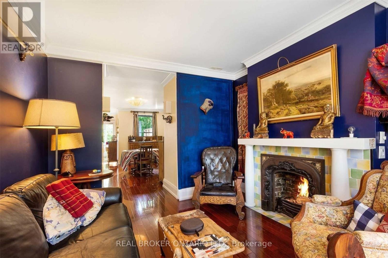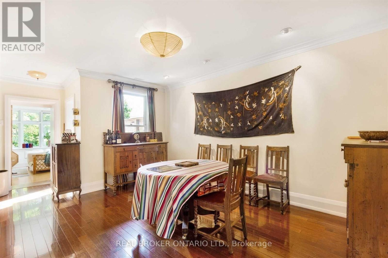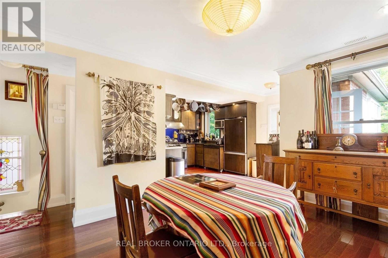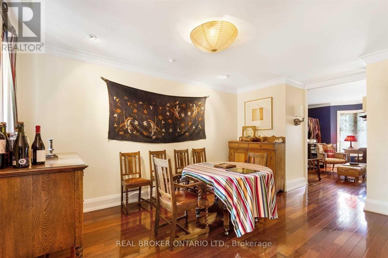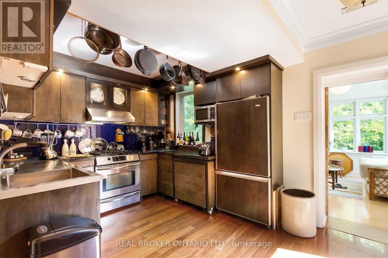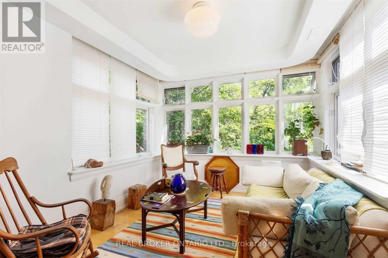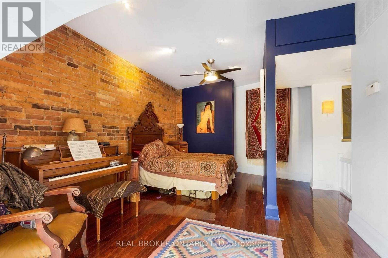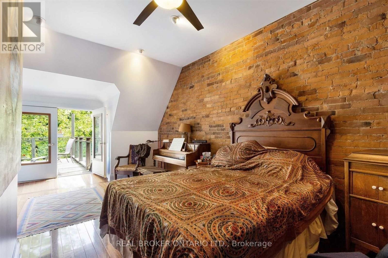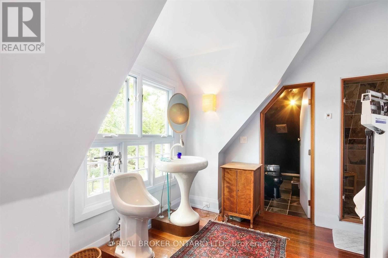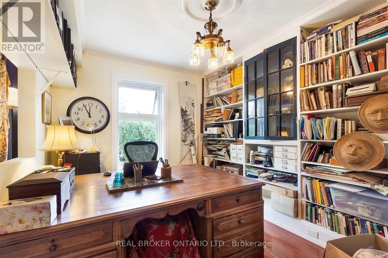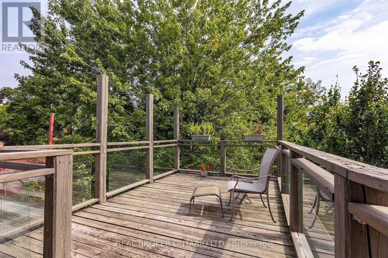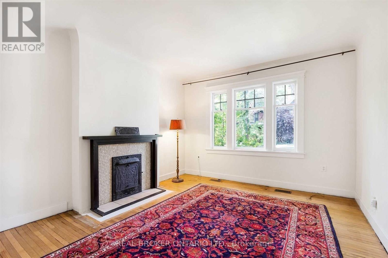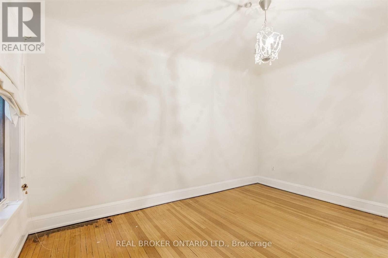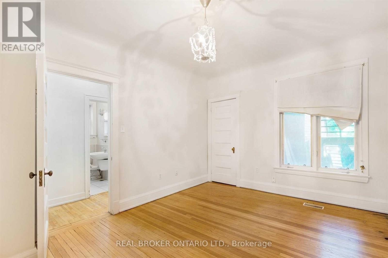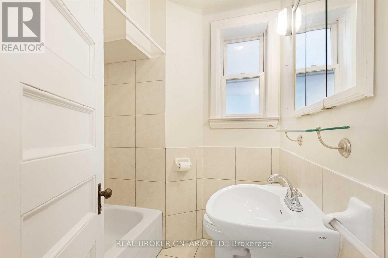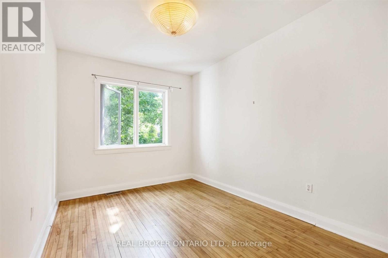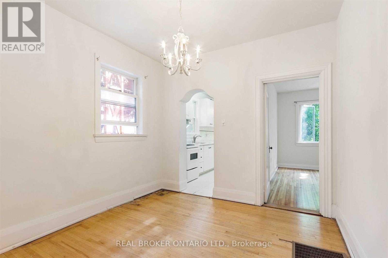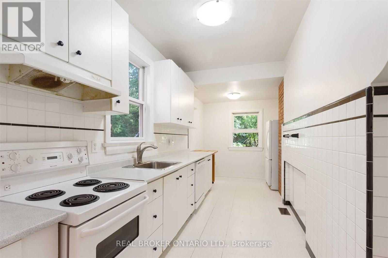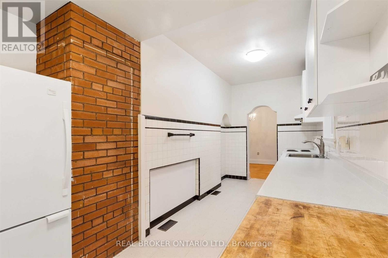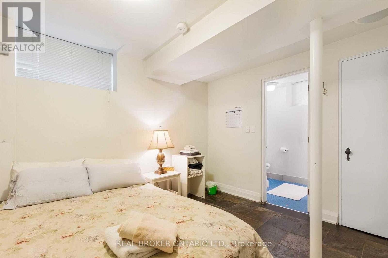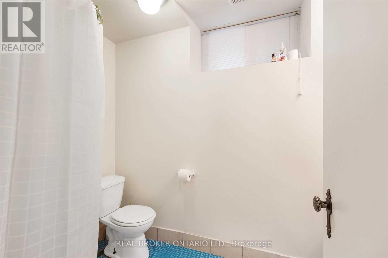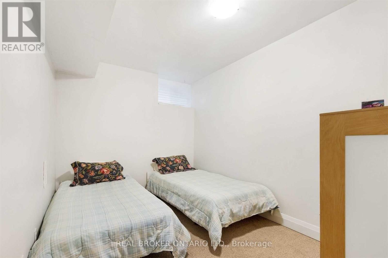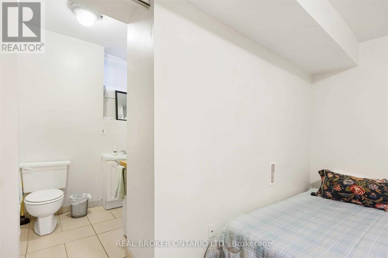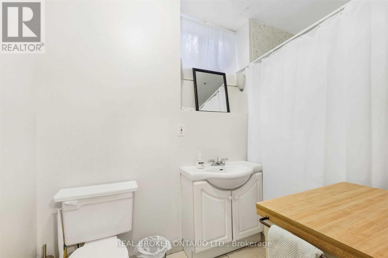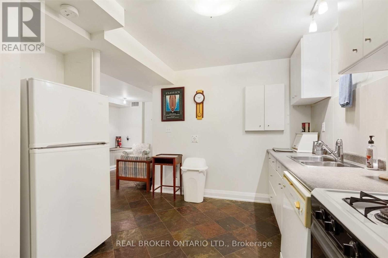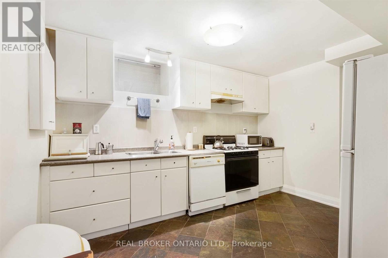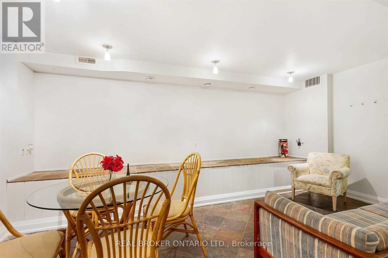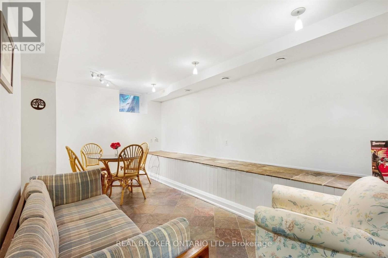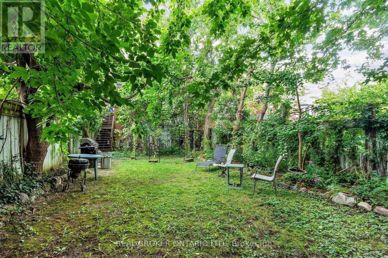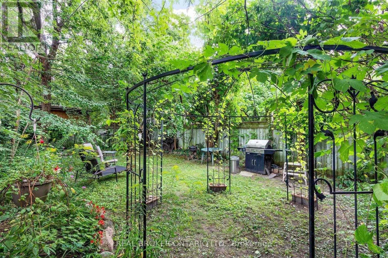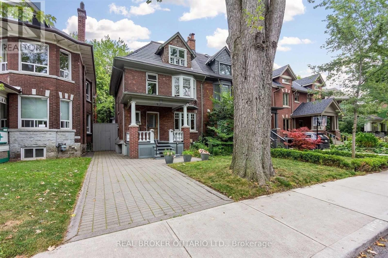6 Bedroom
5 Bathroom
2,500 - 3,000 ft2
Fireplace
Central Air Conditioning
Forced Air
Landscaped
$2,674,999
Substantial Home in the Heart of the Annex. On iconic Palmerston Boulevard, this spacious and legal triplex combines character, flexibility, and prime location. Perfect for investors, a live-in income property, or a seamless conversion back to a grand single-family home. Renewed systems and separately metered suites. Steps to the subway, University of Toronto, and the Annexs bustling shops, cafés, and restaurants. The expansive backyard is ideal as your own private park or presents exciting development potential. A rare opportunity for an astute buyer. (id:60626)
Property Details
|
MLS® Number
|
C12352193 |
|
Property Type
|
Multi-family |
|
Neigbourhood
|
University—Rosedale |
|
Community Name
|
Palmerston-Little Italy |
|
Equipment Type
|
Water Heater |
|
Features
|
Lighting |
|
Parking Space Total
|
2 |
|
Rental Equipment Type
|
Water Heater |
|
Structure
|
Deck |
Building
|
Bathroom Total
|
5 |
|
Bedrooms Above Ground
|
4 |
|
Bedrooms Below Ground
|
2 |
|
Bedrooms Total
|
6 |
|
Age
|
100+ Years |
|
Amenities
|
Separate Electricity Meters |
|
Appliances
|
Dishwasher, Dryer, Stove, Refrigerator |
|
Basement Features
|
Apartment In Basement, Separate Entrance |
|
Basement Type
|
N/a |
|
Cooling Type
|
Central Air Conditioning |
|
Exterior Finish
|
Brick |
|
Fireplace Present
|
Yes |
|
Foundation Type
|
Block, Concrete |
|
Heating Fuel
|
Natural Gas |
|
Heating Type
|
Forced Air |
|
Stories Total
|
3 |
|
Size Interior
|
2,500 - 3,000 Ft2 |
|
Type
|
Triplex |
|
Utility Water
|
Municipal Water |
Parking
Land
|
Acreage
|
No |
|
Landscape Features
|
Landscaped |
|
Sewer
|
Sanitary Sewer |
|
Size Depth
|
138 Ft ,9 In |
|
Size Frontage
|
29 Ft |
|
Size Irregular
|
29 X 138.8 Ft |
|
Size Total Text
|
29 X 138.8 Ft |
Rooms
| Level |
Type |
Length |
Width |
Dimensions |
|
Second Level |
Living Room |
3.9 m |
3.3 m |
3.9 m x 3.3 m |
|
Second Level |
Kitchen |
4.5 m |
2.8 m |
4.5 m x 2.8 m |
|
Second Level |
Dining Room |
5.4 m |
2.8 m |
5.4 m x 2.8 m |
|
Second Level |
Bedroom 3 |
3.6 m |
3 m |
3.6 m x 3 m |
|
Second Level |
Sunroom |
3.96 m |
2.83 m |
3.96 m x 2.83 m |
|
Third Level |
Primary Bedroom |
6.4 m |
4 m |
6.4 m x 4 m |
|
Basement |
Bedroom 5 |
3.3 m |
3.3 m |
3.3 m x 3.3 m |
|
Basement |
Bedroom |
3.6 m |
2.7 m |
3.6 m x 2.7 m |
|
Basement |
Games Room |
5.49 m |
2.44 m |
5.49 m x 2.44 m |
|
Basement |
Kitchen |
3.81 m |
2.74 m |
3.81 m x 2.74 m |
|
Main Level |
Living Room |
4.7 m |
3.8 m |
4.7 m x 3.8 m |
|
Main Level |
Kitchen |
5.5 m |
2.4 m |
5.5 m x 2.4 m |
|
Main Level |
Dining Room |
3.3 m |
2.8 m |
3.3 m x 2.8 m |
|
Main Level |
Primary Bedroom |
3.6 m |
2.8 m |
3.6 m x 2.8 m |
|
Main Level |
Bedroom 2 |
4.2 m |
3.3 m |
4.2 m x 3.3 m |

