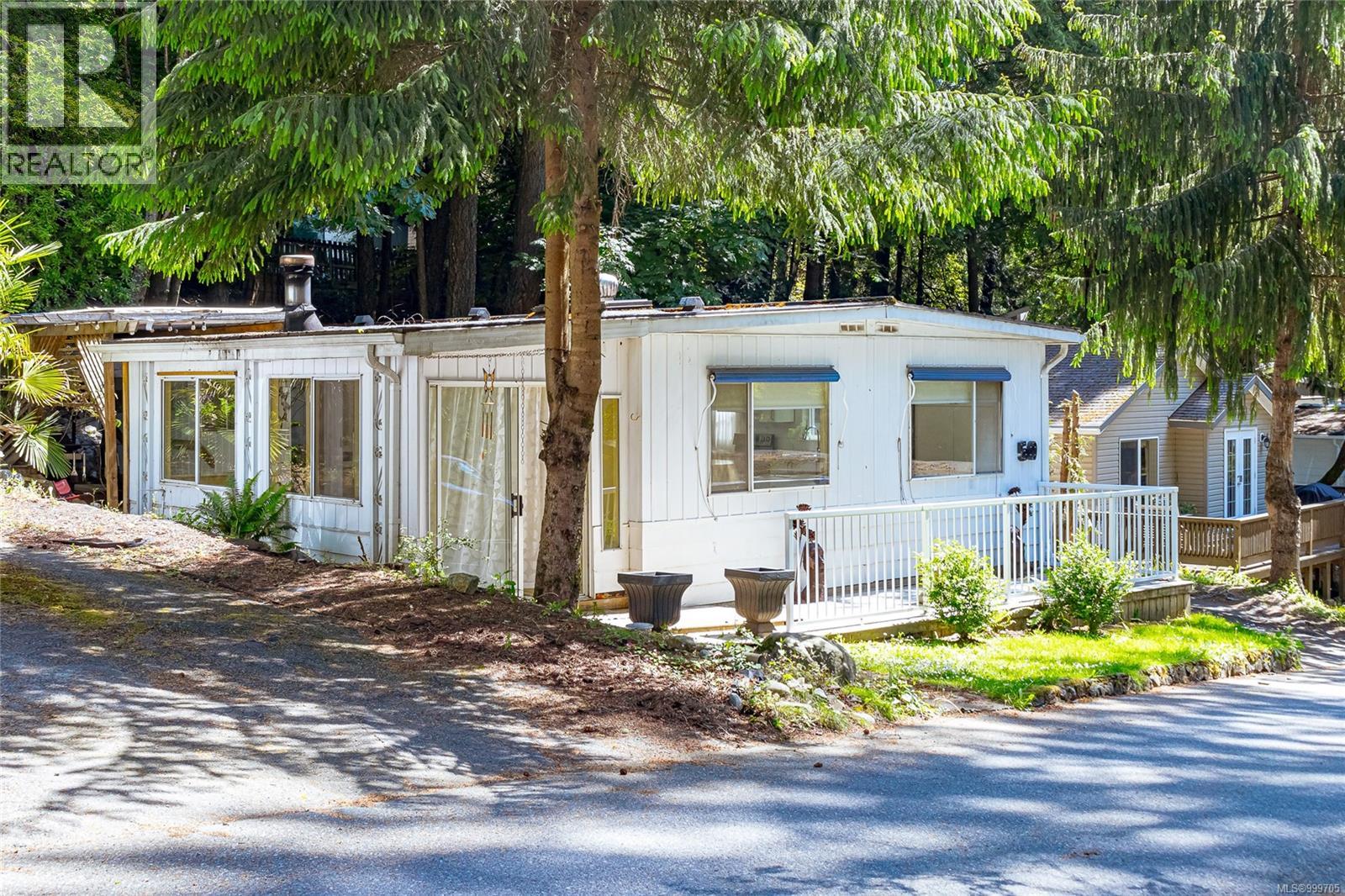50 2500 Florence Lake Rd Langford, British Columbia V9B 4H2
$385,000Maintenance,
$800 Monthly
Maintenance,
$800 MonthlyFully renovated double-wide with attached garage/workshop! Enjoy stylish new laminate flooring and a spacious, brand-new kitchen featuring white shaker cabinets, a large island with tiled countertops, and a walk-in pantry. A 2-bedroom home w/walk-in closets & stylish barn door on the primary bedroom. A beautifully updated bathroom with a step-in shower. A bonus Family Room or Flex space offers an extra area, perfect for a studio, gym, or hobby room, and opens to a side yard ideal for BBQs. The private backyard boasts tiered decks and lush trees for a peaceful outdoor retreat. Wheel chair friendly. Patios galore. All this located in Hidden Valley a 55+ mobile home park surrounded by nature, a short walk to Florence Lake, walking trails and only 5 minutes to box store shopping. (id:60626)
Property Details
| MLS® Number | 999705 |
| Property Type | Single Family |
| Neigbourhood | Florence Lake |
| Community Name | Hidden Valley MHP |
| Community Features | Pets Allowed With Restrictions, Age Restrictions |
| Features | Other |
| Parking Space Total | 2 |
| Structure | Workshop, Patio(s) |
Building
| Bathroom Total | 1 |
| Bedrooms Total | 2 |
| Constructed Date | 1971 |
| Cooling Type | None |
| Fireplace Present | Yes |
| Fireplace Total | 1 |
| Heating Type | Baseboard Heaters |
| Size Interior | 1,296 Ft2 |
| Total Finished Area | 1059 Sqft |
| Type | Manufactured Home |
Land
| Acreage | No |
| Zoning Type | Multi-family |
Rooms
| Level | Type | Length | Width | Dimensions |
|---|---|---|---|---|
| Main Level | Entrance | 3 ft | 6 ft | 3 ft x 6 ft |
| Main Level | Laundry Room | 2 ft | 4 ft | 2 ft x 4 ft |
| Main Level | Patio | 12 ft | 6 ft | 12 ft x 6 ft |
| Main Level | Patio | 30 ft | 6 ft | 30 ft x 6 ft |
| Main Level | Family Room | 20 ft | 10 ft | 20 ft x 10 ft |
| Main Level | Bedroom | 9 ft | 11 ft | 9 ft x 11 ft |
| Main Level | Bathroom | 3-Piece | ||
| Main Level | Primary Bedroom | 10' x 12' | ||
| Main Level | Kitchen | 16 ft | 6 ft | 16 ft x 6 ft |
| Main Level | Dining Room | 8 ft | 5 ft | 8 ft x 5 ft |
| Main Level | Living Room | 20 ft | 9 ft | 20 ft x 9 ft |
Contact Us
Contact us for more information













































