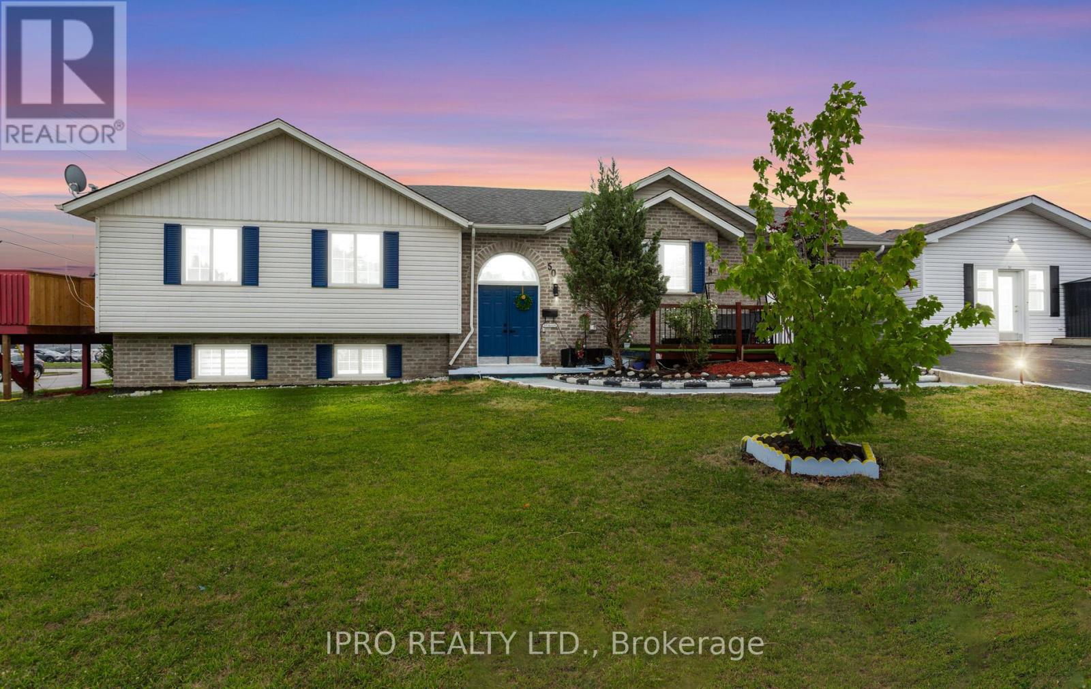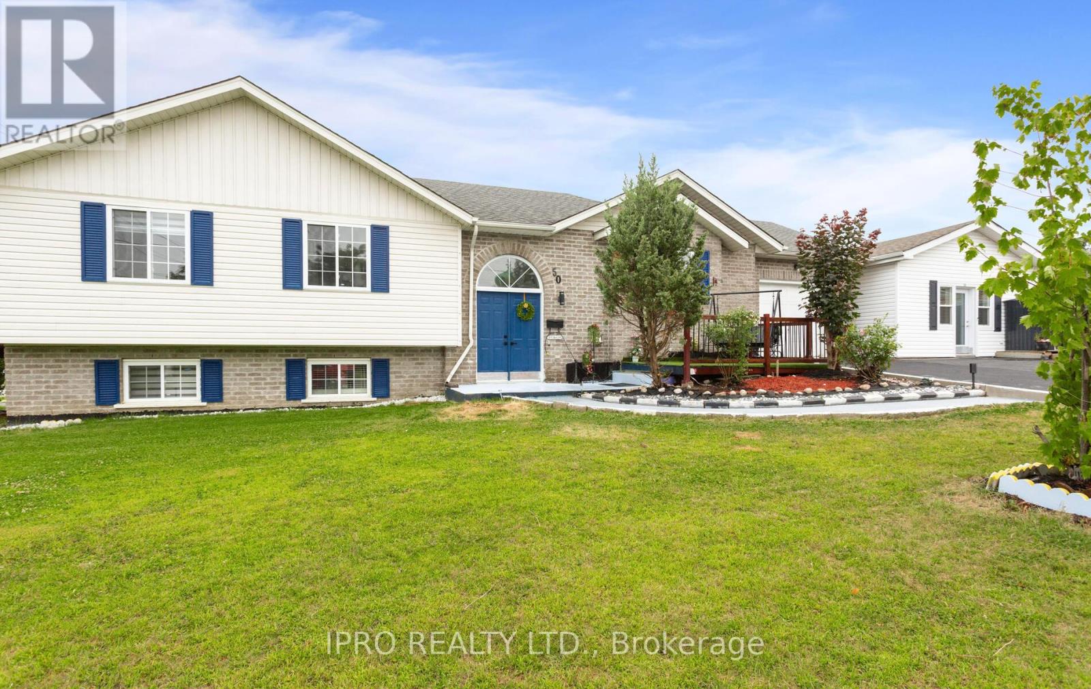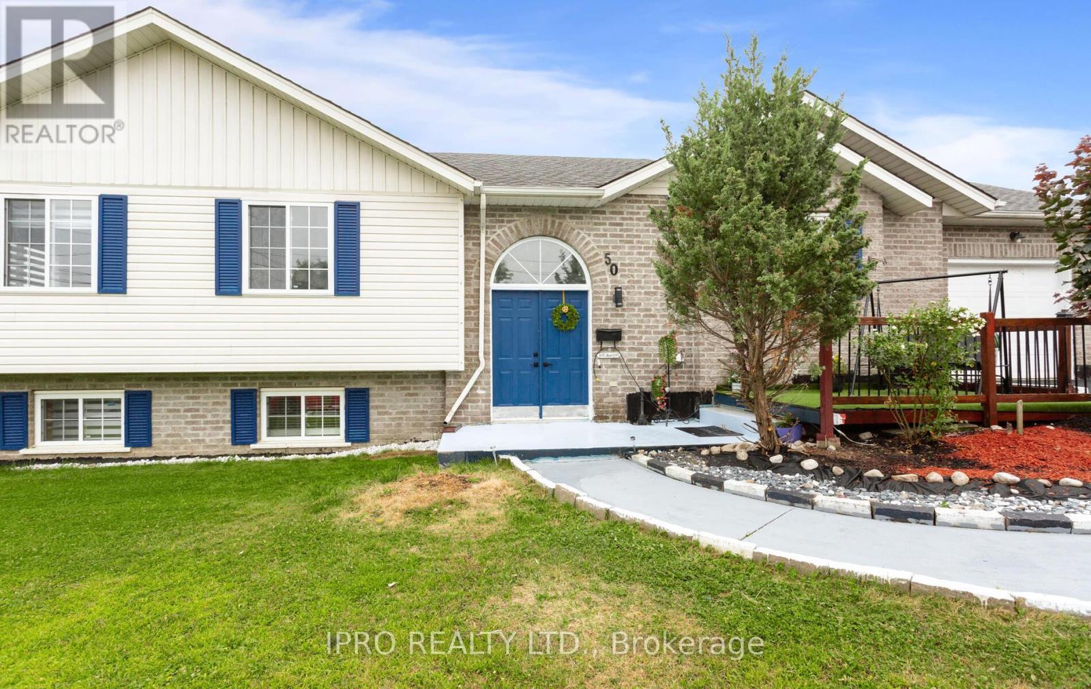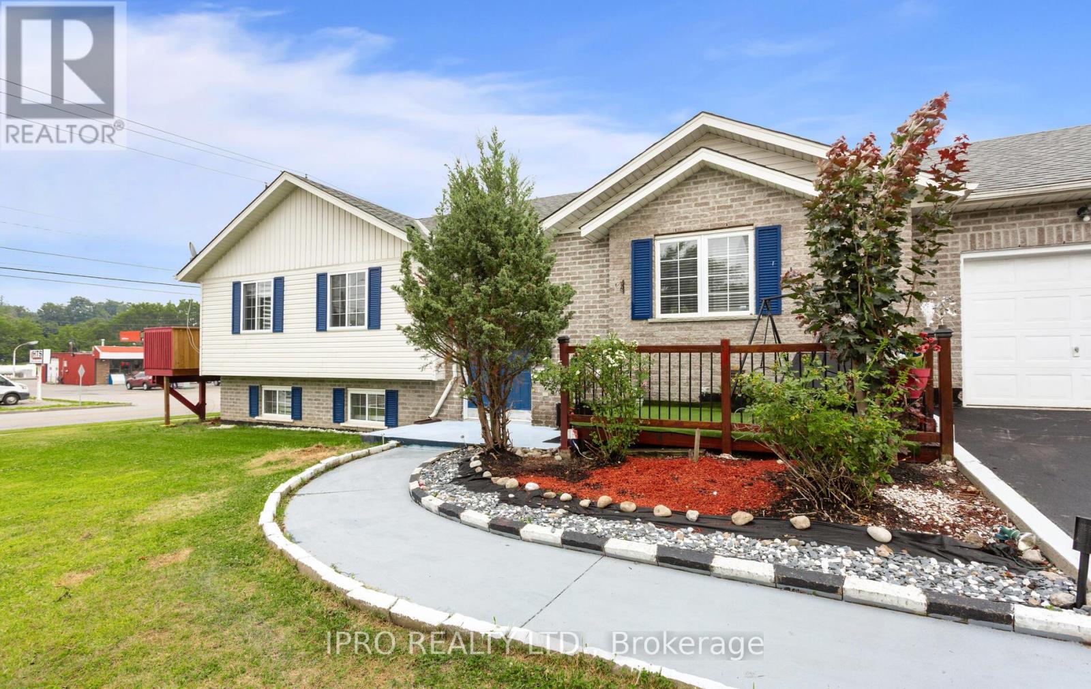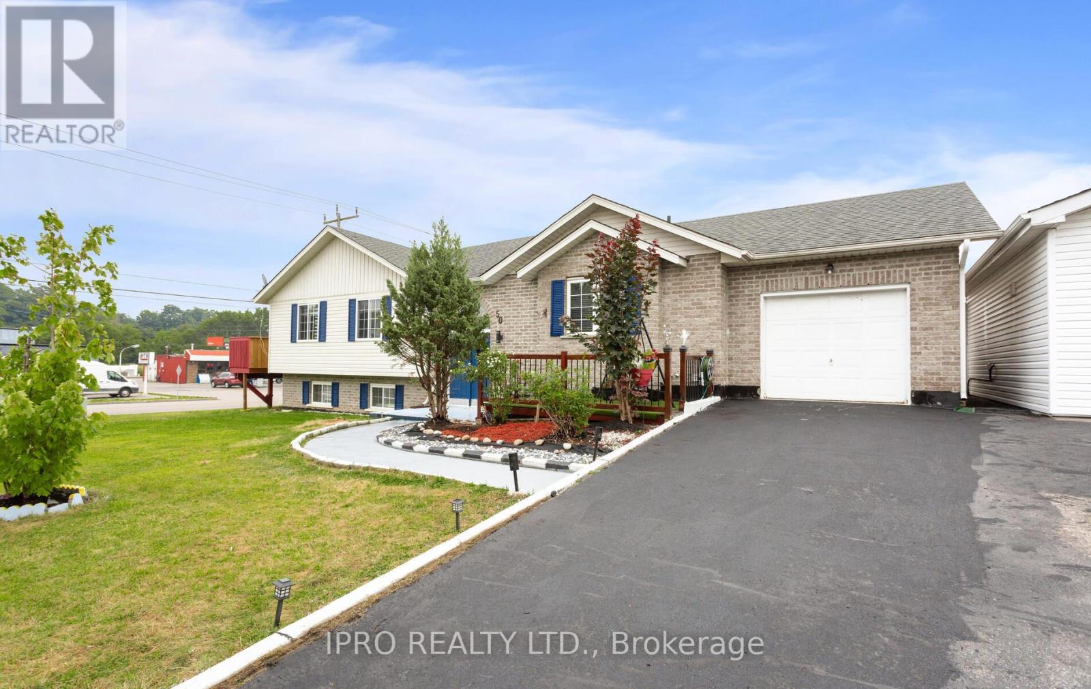5 Bedroom
4 Bathroom
2,500 - 3,000 ft2
Bungalow
Fireplace
Central Air Conditioning
Forced Air
$990,000
An elegant and beautiful corner home in Cambridge, Open concept with lots of sunlight, total 5 bedrooms, 4 washrooms raised bungalow, featuring an attached garage with inside entry, 6 cars can park on the driveway. No carpet, a Legal Secondary unit (built in 2023)(Heated Floor)with one bedroom, kitchen, Living room, 3 pc bathroom, Lower level an in-law suite, with a kitchen, Living/dinning room, 3 pc bathroom,2 bedroom and separate entrance, both units are great for extended family members, or use for additional income. Beautifully landscaped, sundeck, rear balcony. (id:60626)
Property Details
|
MLS® Number
|
X12322521 |
|
Property Type
|
Single Family |
|
Neigbourhood
|
Grand River |
|
Amenities Near By
|
Hospital, Park, Place Of Worship, Schools, Public Transit |
|
Equipment Type
|
Water Heater - Gas |
|
Features
|
Carpet Free, In-law Suite |
|
Parking Space Total
|
7 |
|
Rental Equipment Type
|
Water Heater - Gas |
Building
|
Bathroom Total
|
4 |
|
Bedrooms Above Ground
|
5 |
|
Bedrooms Total
|
5 |
|
Age
|
16 To 30 Years |
|
Amenities
|
Fireplace(s) |
|
Appliances
|
Water Softener, Water Meter |
|
Architectural Style
|
Bungalow |
|
Basement Features
|
Apartment In Basement |
|
Basement Type
|
N/a |
|
Construction Style Attachment
|
Detached |
|
Cooling Type
|
Central Air Conditioning |
|
Exterior Finish
|
Brick, Vinyl Siding |
|
Fireplace Present
|
Yes |
|
Fireplace Total
|
1 |
|
Flooring Type
|
Vinyl, Hardwood, Tile |
|
Foundation Type
|
Poured Concrete |
|
Half Bath Total
|
1 |
|
Heating Fuel
|
Electric |
|
Heating Type
|
Forced Air |
|
Stories Total
|
1 |
|
Size Interior
|
2,500 - 3,000 Ft2 |
|
Type
|
House |
|
Utility Water
|
Municipal Water |
Parking
Land
|
Acreage
|
No |
|
Land Amenities
|
Hospital, Park, Place Of Worship, Schools, Public Transit |
|
Size Depth
|
50 Ft ,1 In |
|
Size Frontage
|
97 Ft ,7 In |
|
Size Irregular
|
97.6 X 50.1 Ft ; 97.63x50.07x97.64x50.08 |
|
Size Total Text
|
97.6 X 50.1 Ft ; 97.63x50.07x97.64x50.08|under 1/2 Acre |
Rooms
| Level |
Type |
Length |
Width |
Dimensions |
|
Second Level |
Living Room |
5.48 m |
4.57 m |
5.48 m x 4.57 m |
|
Second Level |
Primary Bedroom |
5.18 m |
4.26 m |
5.18 m x 4.26 m |
|
Second Level |
Bedroom 2 |
4.87 m |
4.26 m |
4.87 m x 4.26 m |
|
Second Level |
Bathroom |
1 m |
1 m |
1 m x 1 m |
|
Second Level |
Kitchen |
4.57 m |
2.89 m |
4.57 m x 2.89 m |
|
Second Level |
Dining Room |
2.89 m |
2.74 m |
2.89 m x 2.74 m |
|
Main Level |
Kitchen |
5.18 m |
3.351 m |
5.18 m x 3.351 m |
|
Main Level |
Dining Room |
3.35 m |
3.35 m |
3.35 m x 3.35 m |
|
Main Level |
Living Room |
3.35 m |
7.31 m |
3.35 m x 7.31 m |
|
Main Level |
Bedroom 3 |
1 m |
1 m |
1 m x 1 m |
|
Main Level |
Bedroom 4 |
1 m |
1 m |
1 m x 1 m |
|
Main Level |
Bathroom |
1 m |
1 m |
1 m x 1 m |
|
Main Level |
Laundry Room |
3.35 m |
3.35 m |
3.35 m x 3.35 m |
|
Ground Level |
Kitchen |
1 m |
1 m |
1 m x 1 m |
|
Ground Level |
Living Room |
1 m |
1 m |
1 m x 1 m |
|
Ground Level |
Bedroom 5 |
1 m |
1 m |
1 m x 1 m |
|
Ground Level |
Bathroom |
1 m |
1 m |
1 m x 1 m |
|
Ground Level |
Laundry Room |
1 m |
1 m |
1 m x 1 m |
Utilities
|
Electricity
|
Available |
|
Sewer
|
Available |

