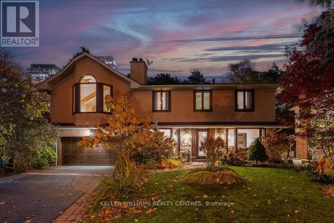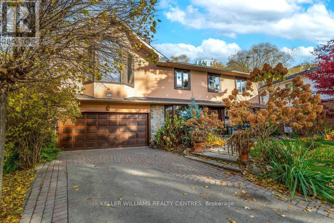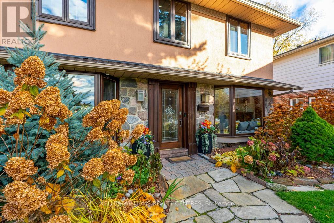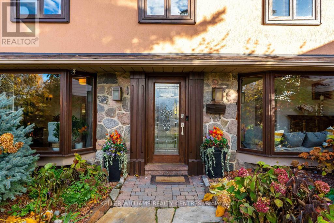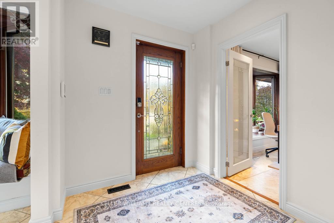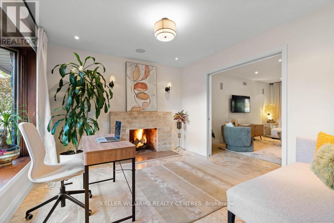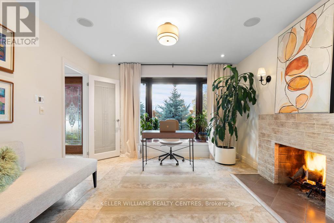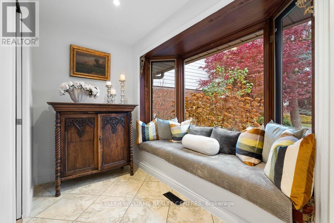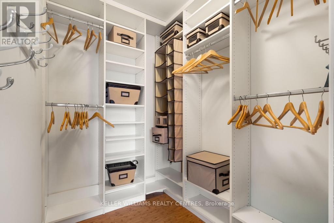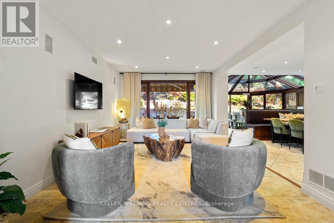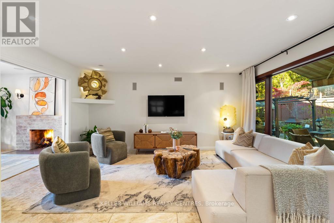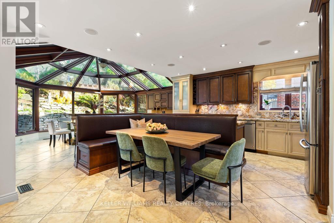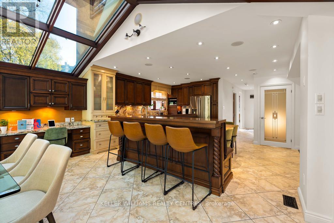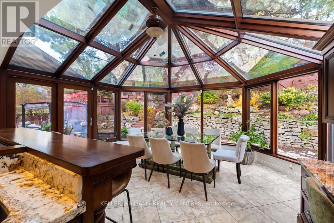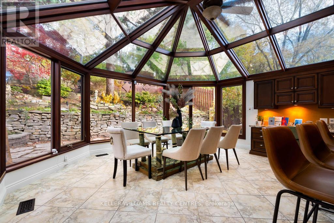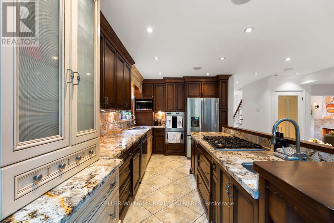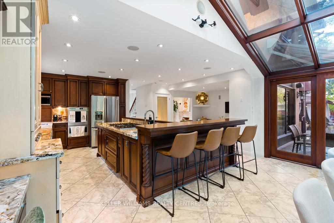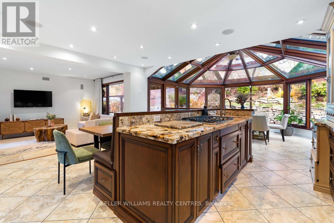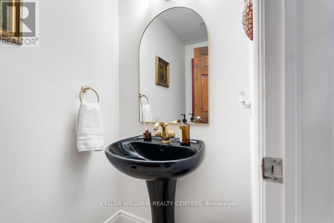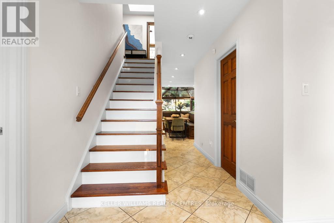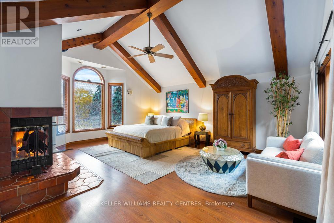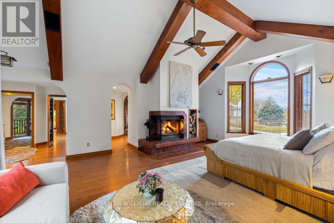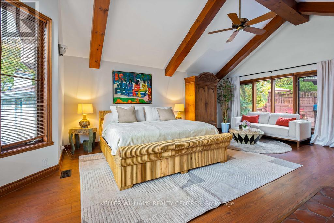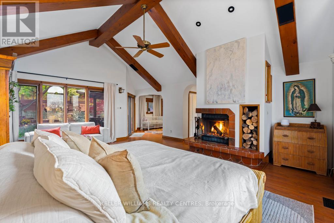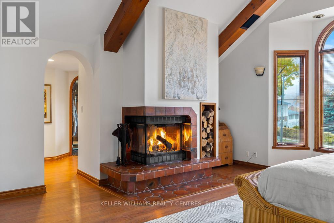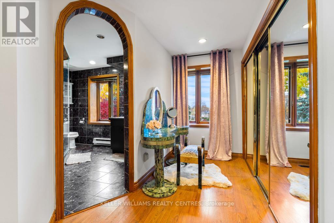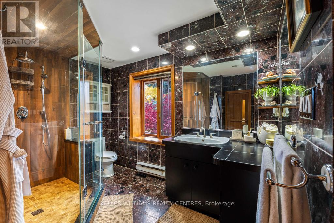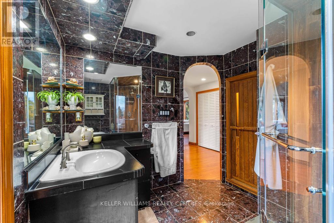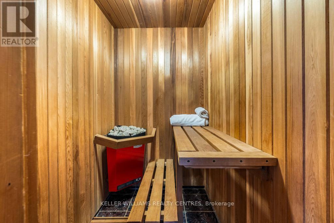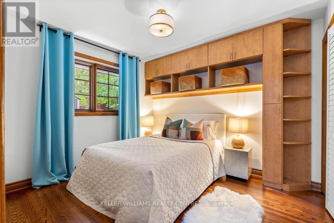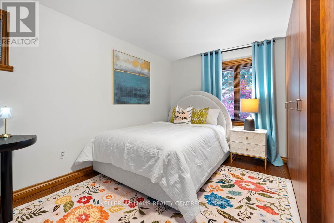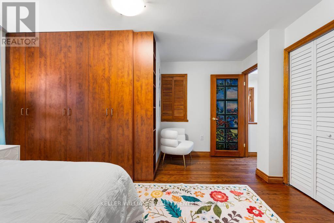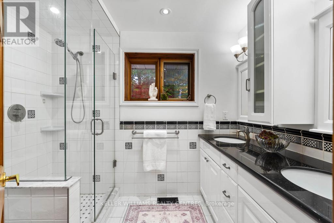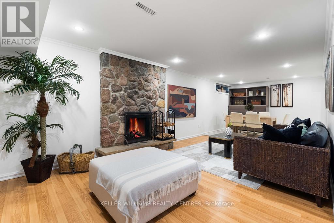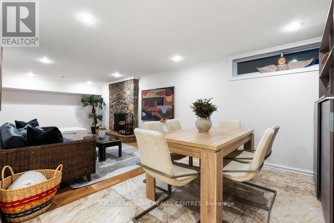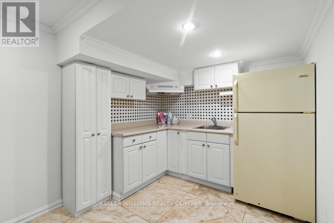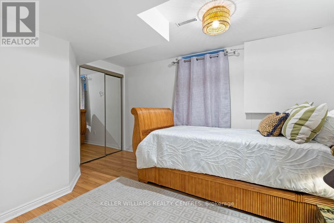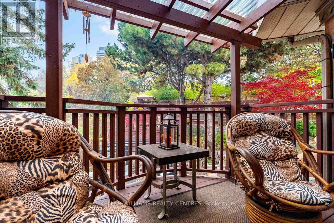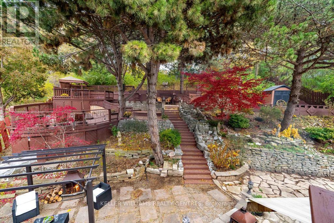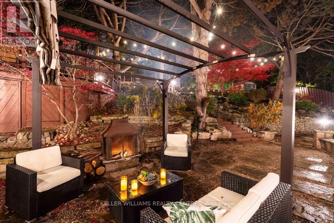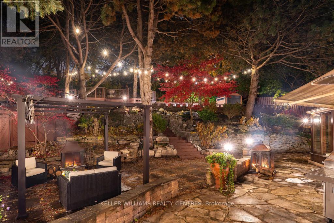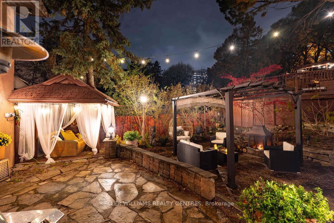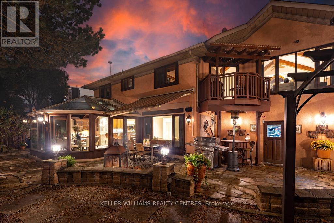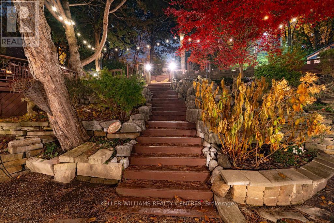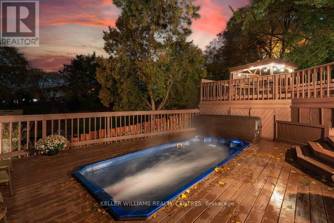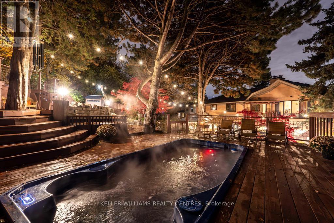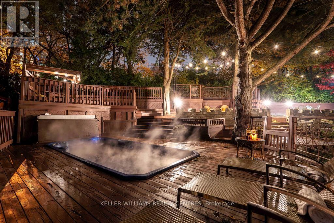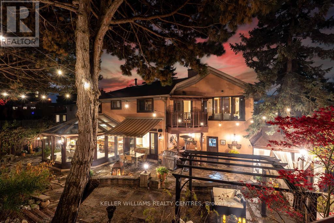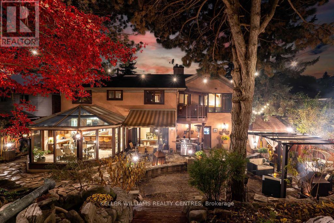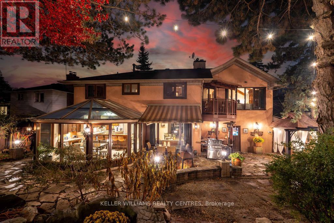5 Bedroom
4 Bathroom
2,500 - 3,000 ft2
Fireplace
Outdoor Pool
Central Air Conditioning
Forced Air
Landscaped, Lawn Sprinkler
$2,139,000
Step into your private urban oasis with this exceptional home, featuring 3 spacious bedrooms and a versatile 4th den on the 2nd floor, perfect as a nursery, or cozy retreat. The primary suite impresses with vaulted ceilings, a custom wood-burning fireplace, a private balcony, and a spa-inspired ensuite complete with a built-in sauna and glass-enclosed oversized shower. Natural light floods the upper hallway through a skylight, creating a warm and inviting atmosphere.At the heart of the home, the chef's kitchen is designed for both family living and entertaining, with built-in appliances, generous stone surfaces, a prep sink, and a built-in breakfast nook. Sunlight fills the adjacent dining room and sunroom, offering year-round views of the lush, meticulously curated gardens. Additional highlights include a private main floor office with its own wood-burning fireplace, a functional mudroom with bench, a walk-in closet, abundant storage throughout, and a fully equipped lower-level in-law or nanny suite with its own kitchen, fireplace, living space and 5th bedroom. Three wood-burning fireplaces throughout the home add warmth and charm to every room.The resort-style backyard is a true entertainer's dream, featuring a heated pool, cabana, two fire pits, integrated speakers system, multiple seating and dining areas, and beautifully landscaped gardens that ensure privacy and serenity.Set on a rare pie-shaped lot spanning almost 1/3 acre, over 200 feet deep, and opening to a 121-foot rear lot line, this property perfectly balances the tranquility of a private retreat with the convenience of city living, just moments from highways, Fairview Mall, the subway, parks, and top-rated schools. An extraordinary offering not to be missed, schedule your private tour today. (id:60626)
Property Details
|
MLS® Number
|
C12547784 |
|
Property Type
|
Single Family |
|
Neigbourhood
|
Henry Farm |
|
Community Name
|
Henry Farm |
|
Equipment Type
|
Air Conditioner, Water Heater, Furnace, Water Heater - Tankless |
|
Features
|
Lighting, Carpet Free, Gazebo, In-law Suite, Sauna |
|
Parking Space Total
|
8 |
|
Pool Type
|
Outdoor Pool |
|
Rental Equipment Type
|
Air Conditioner, Water Heater, Furnace, Water Heater - Tankless |
|
Structure
|
Deck, Patio(s), Shed |
Building
|
Bathroom Total
|
4 |
|
Bedrooms Above Ground
|
3 |
|
Bedrooms Below Ground
|
2 |
|
Bedrooms Total
|
5 |
|
Amenities
|
Canopy, Fireplace(s) |
|
Appliances
|
Hot Tub, Garage Door Opener Remote(s), Oven - Built-in, Water Heater - Tankless, Blinds, Dishwasher, Dryer, Microwave, Oven, Stove, Washer, Refrigerator |
|
Basement Development
|
Finished |
|
Basement Type
|
N/a (finished) |
|
Construction Style Attachment
|
Detached |
|
Cooling Type
|
Central Air Conditioning |
|
Exterior Finish
|
Stone, Stucco |
|
Fire Protection
|
Alarm System, Security System, Smoke Detectors |
|
Fireplace Present
|
Yes |
|
Fireplace Total
|
3 |
|
Flooring Type
|
Hardwood, Tile |
|
Foundation Type
|
Concrete |
|
Half Bath Total
|
1 |
|
Heating Fuel
|
Natural Gas |
|
Heating Type
|
Forced Air |
|
Stories Total
|
2 |
|
Size Interior
|
2,500 - 3,000 Ft2 |
|
Type
|
House |
|
Utility Water
|
Municipal Water |
Parking
Land
|
Acreage
|
No |
|
Landscape Features
|
Landscaped, Lawn Sprinkler |
|
Sewer
|
Sanitary Sewer |
|
Size Depth
|
204 Ft ,2 In |
|
Size Frontage
|
39 Ft ,9 In |
|
Size Irregular
|
39.8 X 204.2 Ft ; 121.11 Ft At Rear (as Per Geowarehouse) |
|
Size Total Text
|
39.8 X 204.2 Ft ; 121.11 Ft At Rear (as Per Geowarehouse) |
|
Zoning Description
|
Rd(f15;a550*5) |
Rooms
| Level |
Type |
Length |
Width |
Dimensions |
|
Second Level |
Bedroom 3 |
3.24 m |
2.92 m |
3.24 m x 2.92 m |
|
Second Level |
Primary Bedroom |
8.1 m |
5.47 m |
8.1 m x 5.47 m |
|
Second Level |
Den |
4.01 m |
2 m |
4.01 m x 2 m |
|
Second Level |
Bedroom 2 |
4.41 m |
4.1 m |
4.41 m x 4.1 m |
|
Basement |
Kitchen |
2.57 m |
2.15 m |
2.57 m x 2.15 m |
|
Basement |
Recreational, Games Room |
8.28 m |
5.63 m |
8.28 m x 5.63 m |
|
Basement |
Bedroom |
3.99 m |
2.89 m |
3.99 m x 2.89 m |
|
Basement |
Laundry Room |
5.03 m |
3.33 m |
5.03 m x 3.33 m |
|
Ground Level |
Mud Room |
2.83 m |
1.54 m |
2.83 m x 1.54 m |
|
Ground Level |
Living Room |
3.93 m |
3.63 m |
3.93 m x 3.63 m |
|
Ground Level |
Family Room |
4.85 m |
3.86 m |
4.85 m x 3.86 m |
|
Ground Level |
Eating Area |
3.72 m |
2.12 m |
3.72 m x 2.12 m |
|
Ground Level |
Kitchen |
4.62 m |
3.01 m |
4.62 m x 3.01 m |
|
Ground Level |
Dining Room |
5.15 m |
4.43 m |
5.15 m x 4.43 m |
Utilities
|
Cable
|
Installed |
|
Electricity
|
Installed |
|
Sewer
|
Installed |

