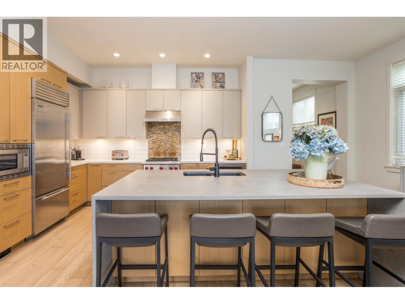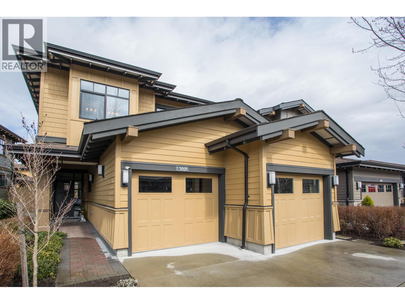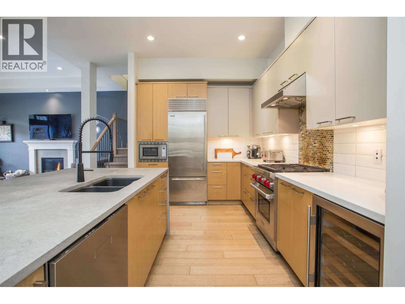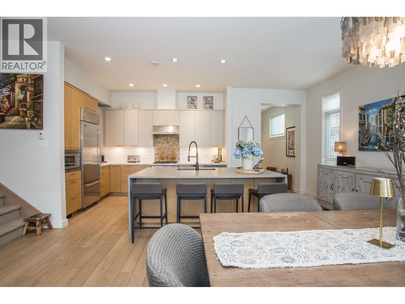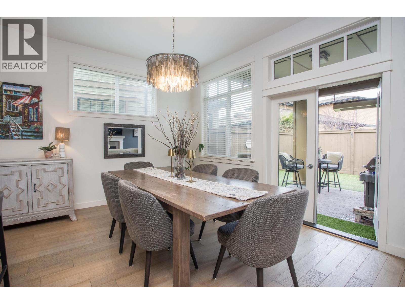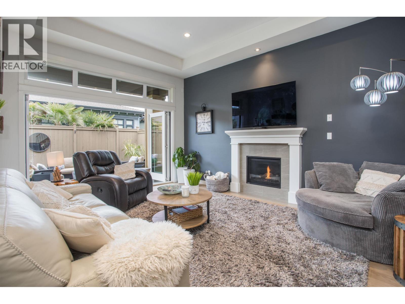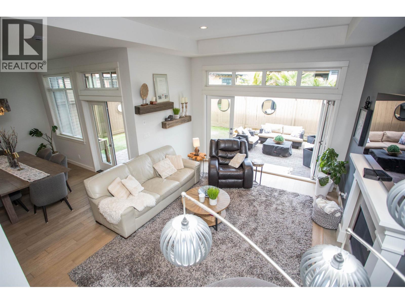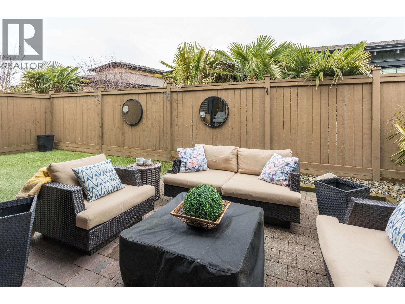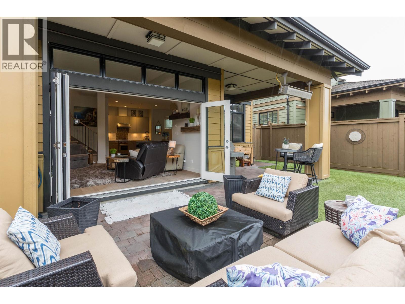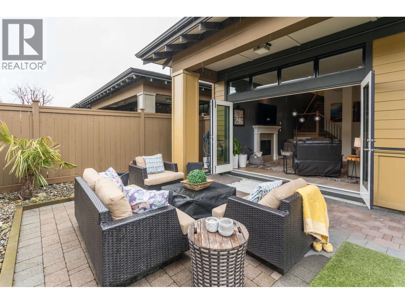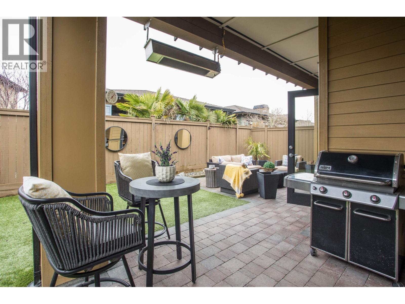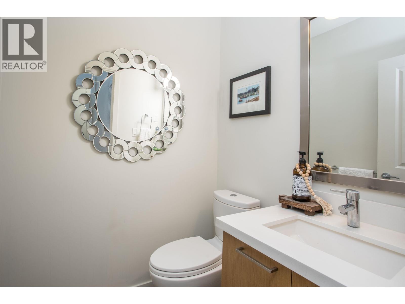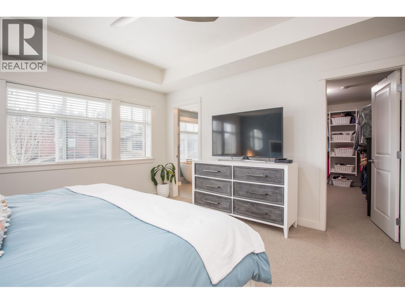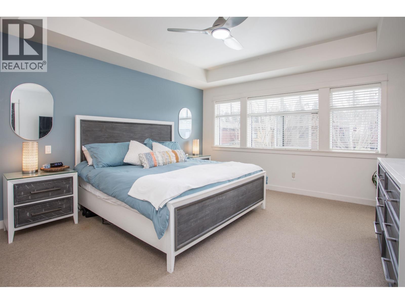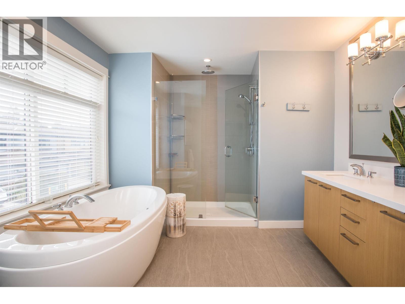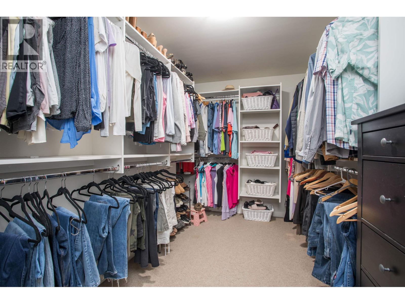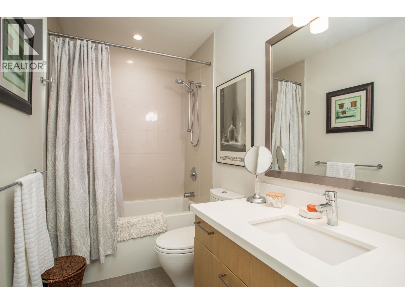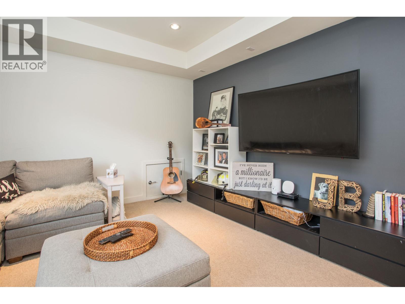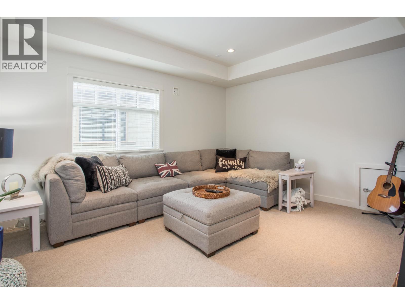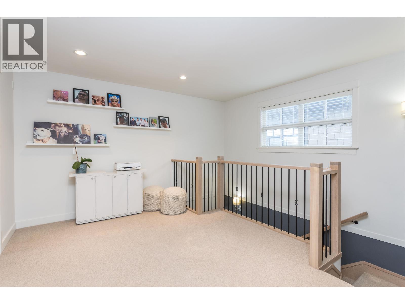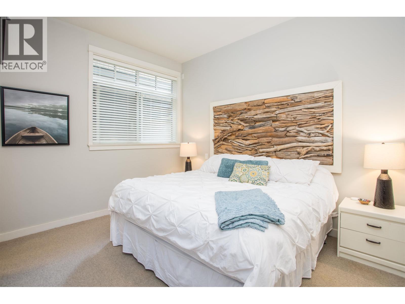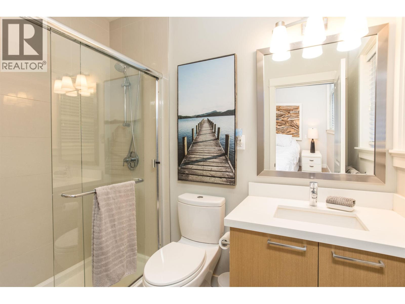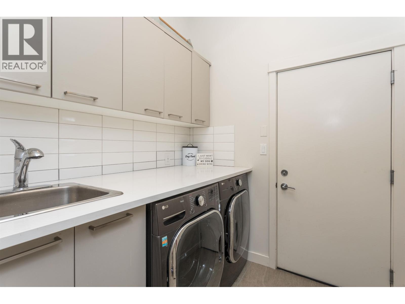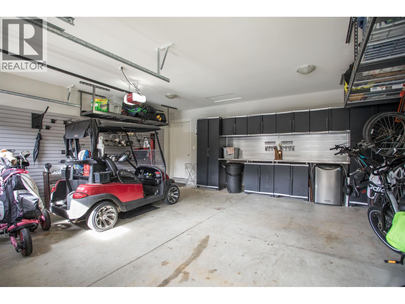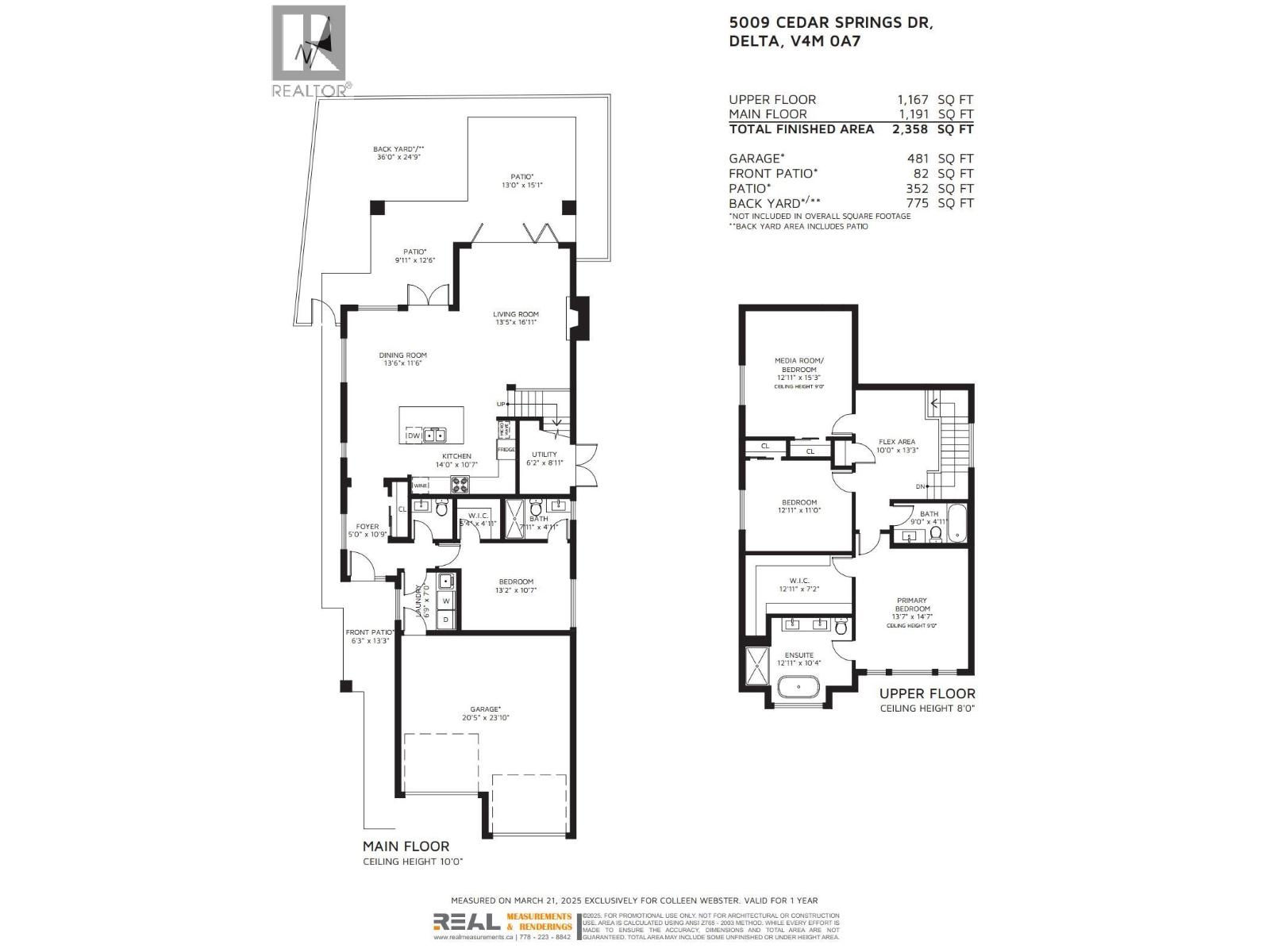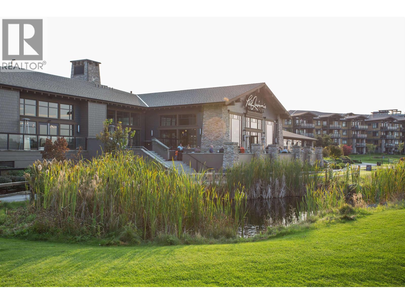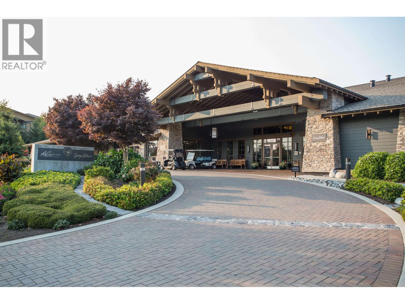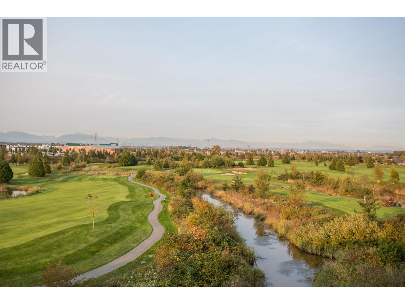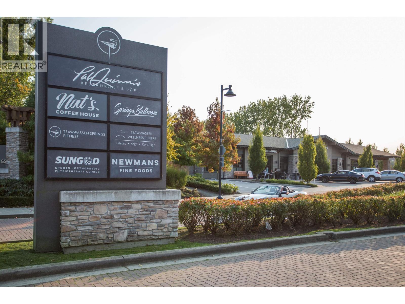5009 Cedar Springs Drive Tsawwassen, British Columbia V4M 0A7
$1,825,000Maintenance,
$203.20 Monthly
Maintenance,
$203.20 MonthlyTee Up Your Dream Home! This stylish home in a vibrant golf course community embodies the resort lifestyle you've been dreaming of. Designed for elegance and comfort, it features an open floor plan, H/W floors, soaring ceilings, and many custom upgrades. At its heart, a chef´s kitchen boasts premium Wolf appliances with sub-zero fridge, wine fridge and oversized island, perfect for culinary creativity and gathering with loved ones. With three bedrooms plus a versatile media room/4th bedroom wired for surround sound, this home offers space to grow. Multifold doors open to a landscaped yard with artificial turf, a spacious patio, gas firepit, and outdoor heater-ideal for year-round enjoyment. A Hole-In-One Home where luxury and leisure effortlessly intertwine. (id:60626)
Property Details
| MLS® Number | R3026645 |
| Property Type | Single Family |
| Neigbourhood | Tsawwassen Springs |
| Amenities Near By | Golf Course, Recreation, Shopping |
| Community Features | Golf Course Development, Pets Allowed With Restrictions |
| Parking Space Total | 4 |
| Structure | Clubhouse |
Building
| Bathroom Total | 4 |
| Bedrooms Total | 4 |
| Amenities | Exercise Centre, Laundry - In Suite, Restaurant |
| Appliances | All |
| Architectural Style | 2 Level |
| Constructed Date | 2017 |
| Construction Style Attachment | Detached |
| Fire Protection | Smoke Detectors |
| Fireplace Present | Yes |
| Fireplace Total | 1 |
| Fixture | Drapes/window Coverings |
| Heating Type | Hot Water, Radiant Heat |
| Size Interior | 2,358 Ft2 |
| Type | House |
Parking
| Garage | 2 |
Land
| Acreage | No |
| Land Amenities | Golf Course, Recreation, Shopping |
| Landscape Features | Underground Sprinkler |
| Size Irregular | 4012 |
| Size Total | 4012 Sqft |
| Size Total Text | 4012 Sqft |
Contact Us
Contact us for more information

