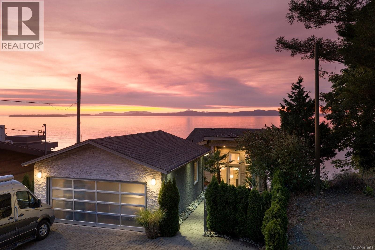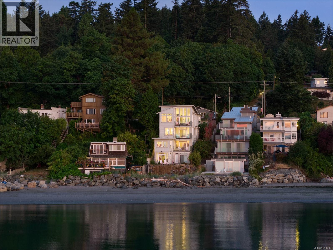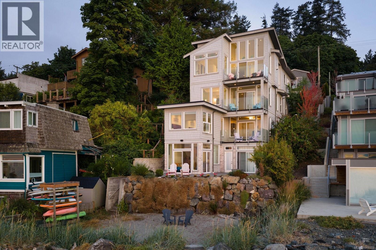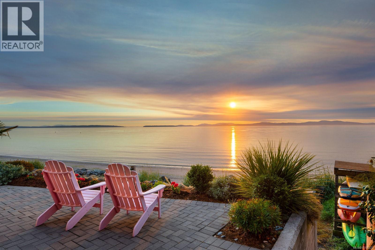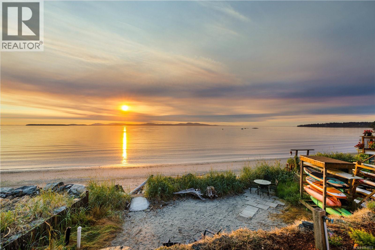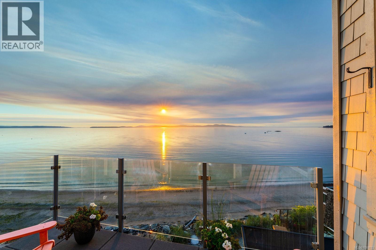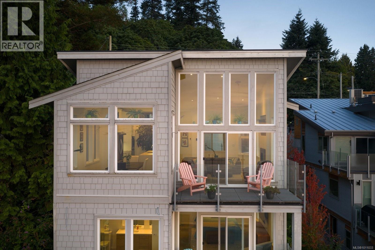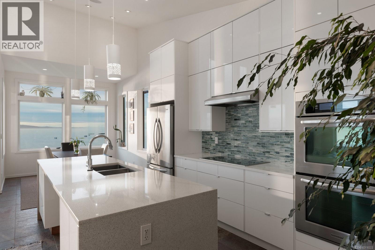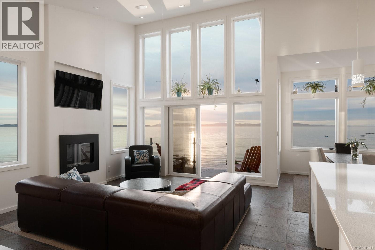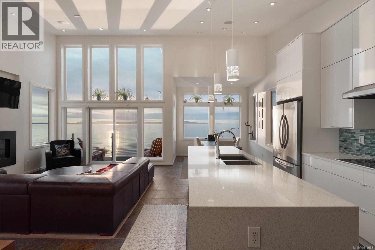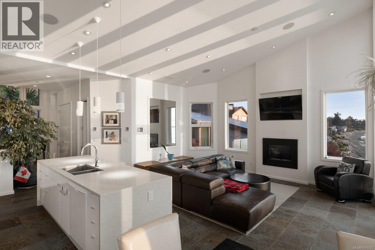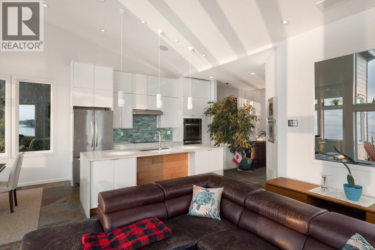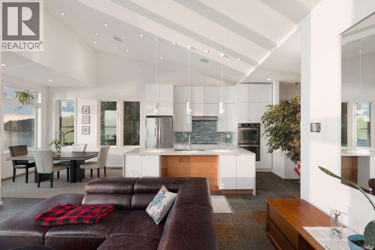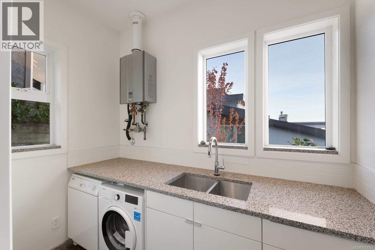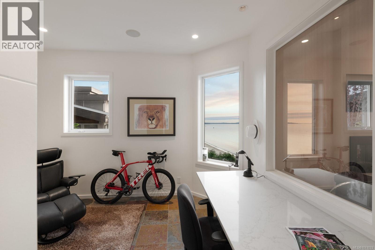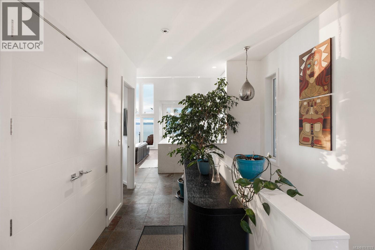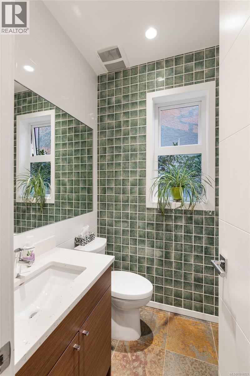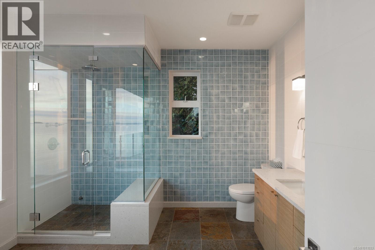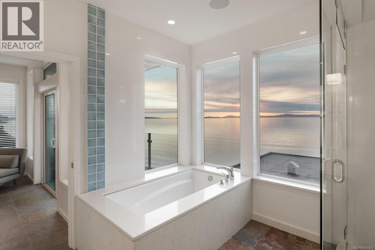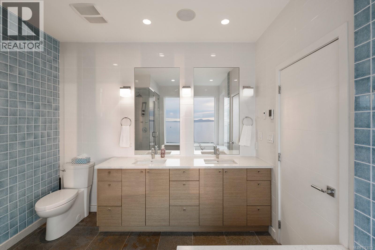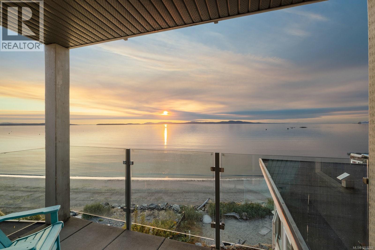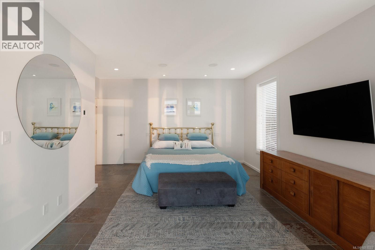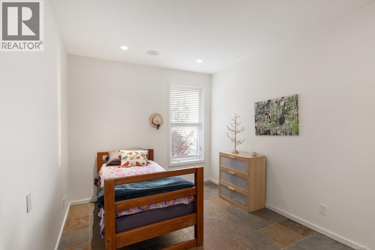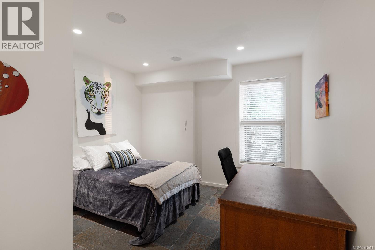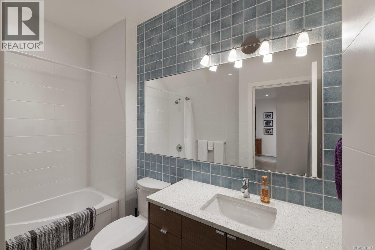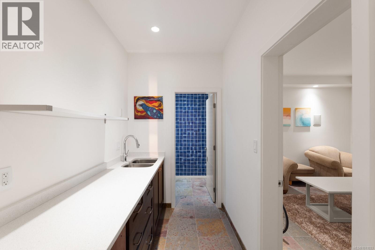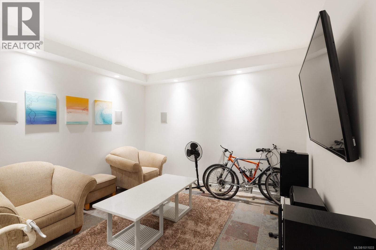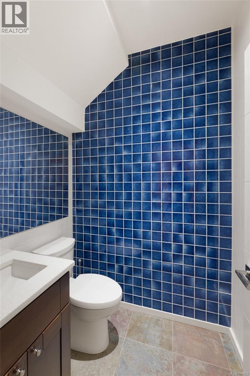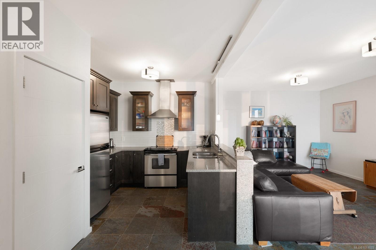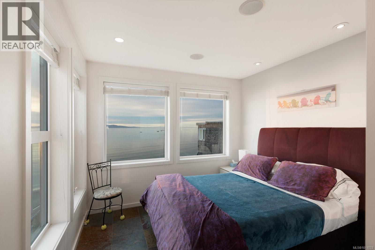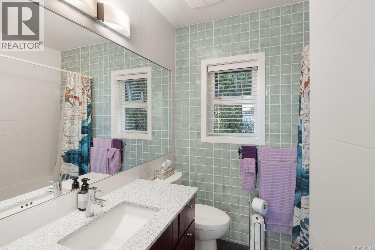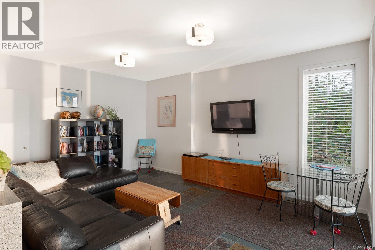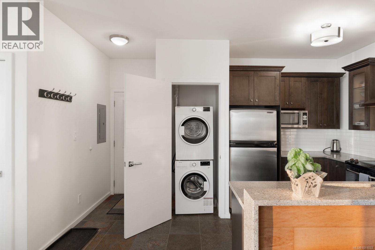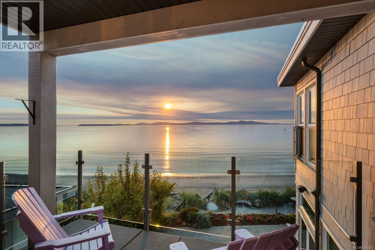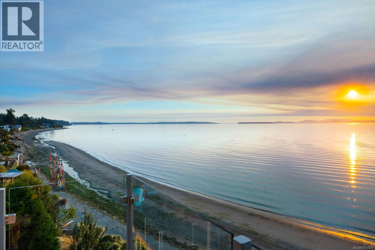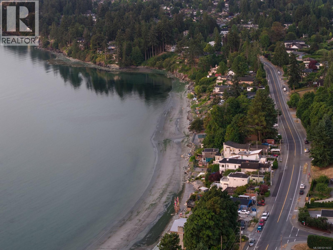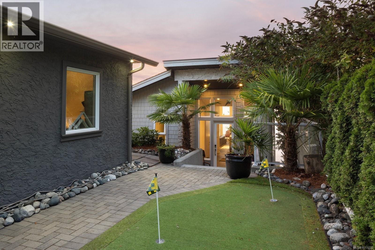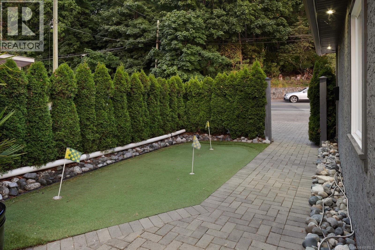5 Bedroom
6 Bathroom
4,072 ft2
Westcoast
Fireplace
None
Waterfront On Ocean
$3,495,000
Experience oceanfront living on Cordova Bay’s sandy shores in this 3,527 sq.ft. West Coast contemporary. Four light-filled levels showcase panoramic views of the Salish Sea & Gulf Islands. The main floor features vaulted ceilings, a gourmet kitchen & seamless indoor/outdoor flow to oceanview patios. The primary suite offers a private balcony, walk-in closet & spa-inspired ensuite with steam shower. Lower levels include self-contained suites with kitchens, living areas & private entries—ideal for guests or multi-generational living. Enjoy sunrise coffee by the firepit, or launch your kayak from the beach. With a 545 sq.ft. garage, Brazilian tile throughout, multiple outdoor spaces & low-maintenance landscaping, this move-in-ready waterfront home delivers the best of seaside living in one of Victoria’s most coveted communities. (id:60626)
Property Details
|
MLS® Number
|
1011033 |
|
Property Type
|
Single Family |
|
Neigbourhood
|
Cordova Bay |
|
Features
|
Central Location, Private Setting, Other |
|
Parking Space Total
|
4 |
|
Plan
|
Vip56291 |
|
Structure
|
Patio(s) |
|
View Type
|
Mountain View, Ocean View |
|
Water Front Type
|
Waterfront On Ocean |
Building
|
Bathroom Total
|
6 |
|
Bedrooms Total
|
5 |
|
Architectural Style
|
Westcoast |
|
Constructed Date
|
2012 |
|
Cooling Type
|
None |
|
Fireplace Present
|
Yes |
|
Fireplace Total
|
1 |
|
Heating Fuel
|
Electric, Other |
|
Size Interior
|
4,072 Ft2 |
|
Total Finished Area
|
3527 Sqft |
|
Type
|
House |
Land
|
Acreage
|
No |
|
Zoning Type
|
Residential |
Rooms
| Level |
Type |
Length |
Width |
Dimensions |
|
Second Level |
Bathroom |
|
|
4-Piece |
|
Second Level |
Bedroom |
13 ft |
12 ft |
13 ft x 12 ft |
|
Second Level |
Bedroom |
13 ft |
10 ft |
13 ft x 10 ft |
|
Second Level |
Ensuite |
|
|
5-Piece |
|
Second Level |
Primary Bedroom |
13 ft |
17 ft |
13 ft x 17 ft |
|
Second Level |
Entrance |
8 ft |
6 ft |
8 ft x 6 ft |
|
Third Level |
Bathroom |
|
|
2-Piece |
|
Third Level |
Bathroom |
|
|
4-Piece |
|
Third Level |
Bedroom |
10 ft |
5 ft |
10 ft x 5 ft |
|
Third Level |
Media |
12 ft |
13 ft |
12 ft x 13 ft |
|
Third Level |
Other |
6 ft |
6 ft |
6 ft x 6 ft |
|
Third Level |
Living Room |
13 ft |
17 ft |
13 ft x 17 ft |
|
Third Level |
Kitchen |
10 ft |
11 ft |
10 ft x 11 ft |
|
Third Level |
Entrance |
7 ft |
4 ft |
7 ft x 4 ft |
|
Lower Level |
Living Room |
10 ft |
13 ft |
10 ft x 13 ft |
|
Main Level |
Patio |
15 ft |
8 ft |
15 ft x 8 ft |
|
Main Level |
Balcony |
13 ft |
6 ft |
13 ft x 6 ft |
|
Main Level |
Laundry Room |
8 ft |
9 ft |
8 ft x 9 ft |
|
Main Level |
Bathroom |
|
|
2-Piece |
|
Main Level |
Office |
13 ft |
14 ft |
13 ft x 14 ft |
|
Main Level |
Dining Room |
10 ft |
13 ft |
10 ft x 13 ft |
|
Main Level |
Kitchen |
10 ft |
14 ft |
10 ft x 14 ft |
|
Main Level |
Living Room |
13 ft |
17 ft |
13 ft x 17 ft |
|
Main Level |
Laundry Room |
8 ft |
9 ft |
8 ft x 9 ft |
|
Main Level |
Entrance |
5 ft |
10 ft |
5 ft x 10 ft |
|
Other |
Bathroom |
|
|
3-Piece |
|
Other |
Bedroom |
8 ft |
7 ft |
8 ft x 7 ft |
|
Other |
Kitchen |
13 ft |
8 ft |
13 ft x 8 ft |

